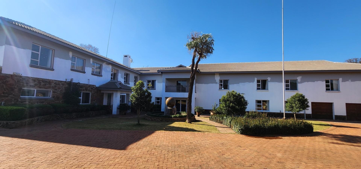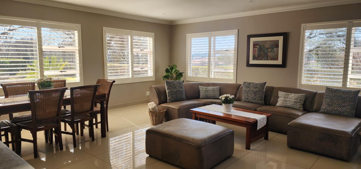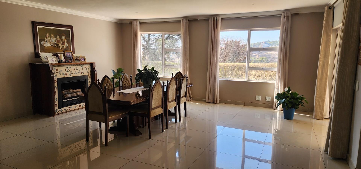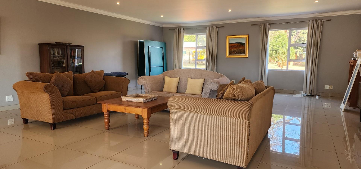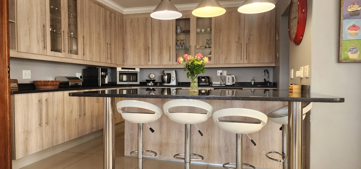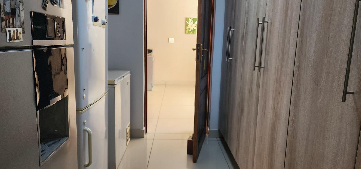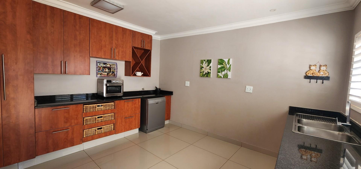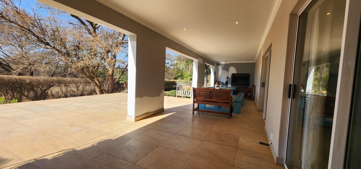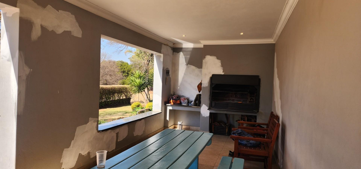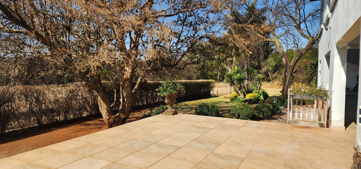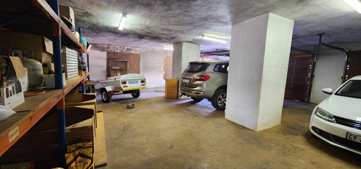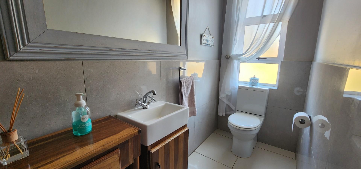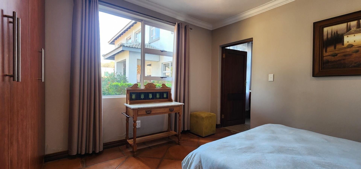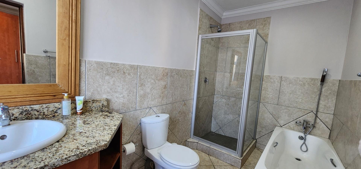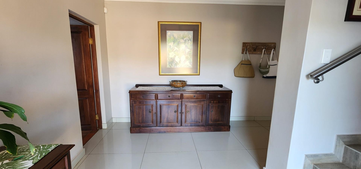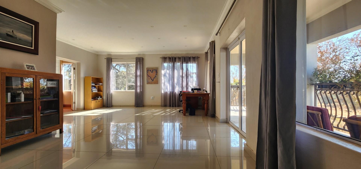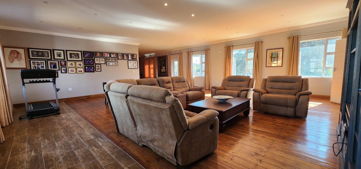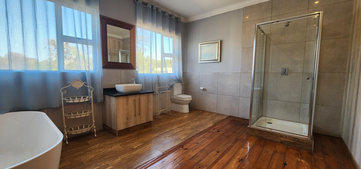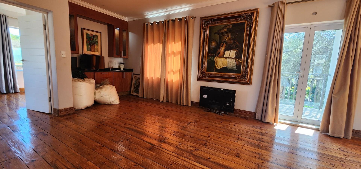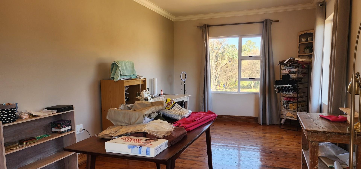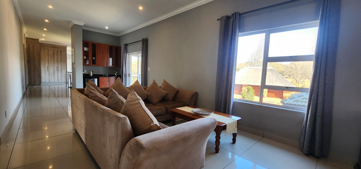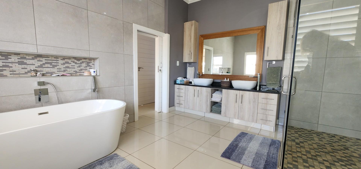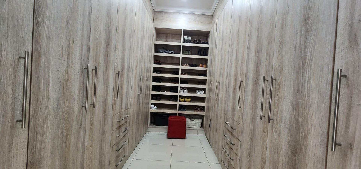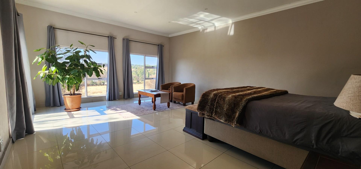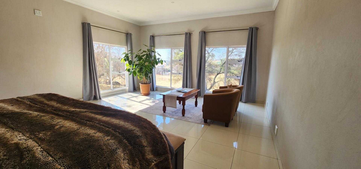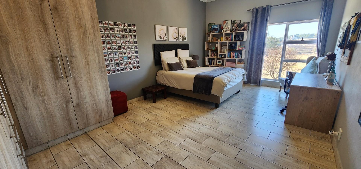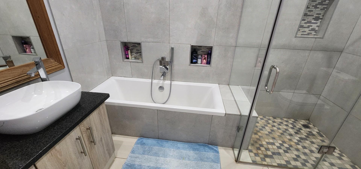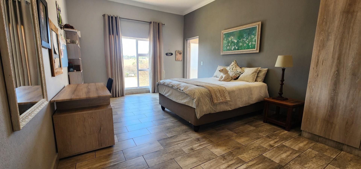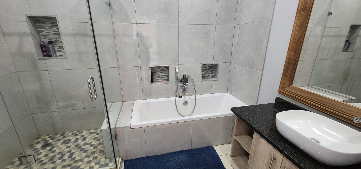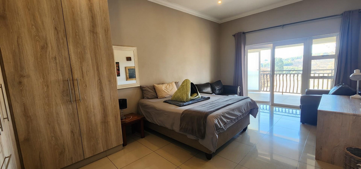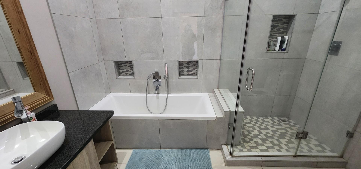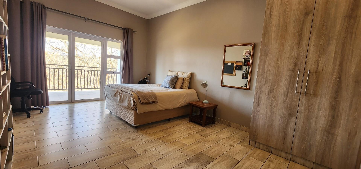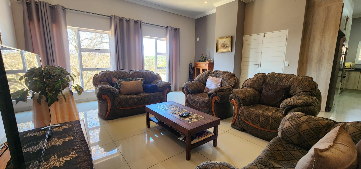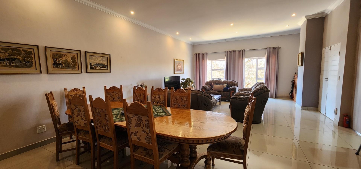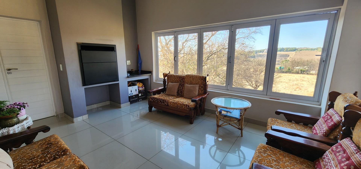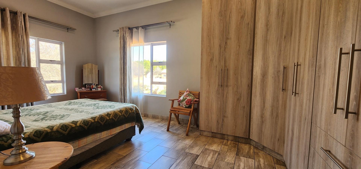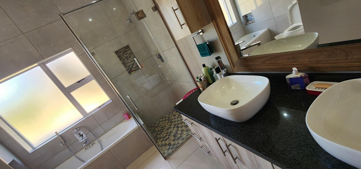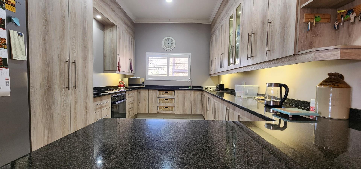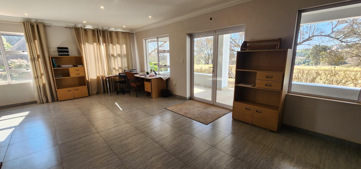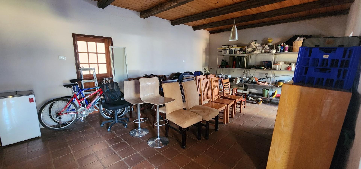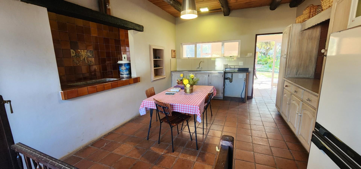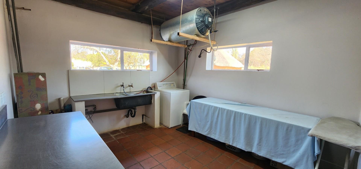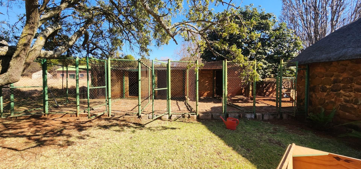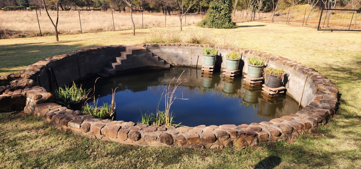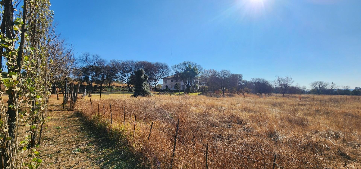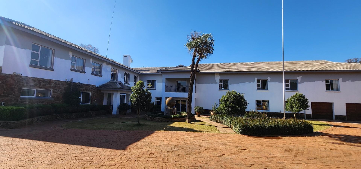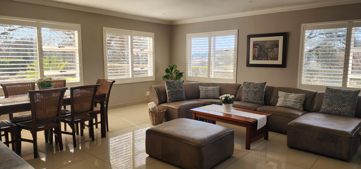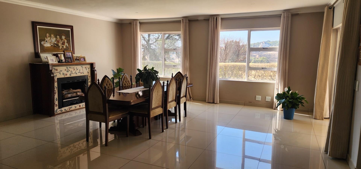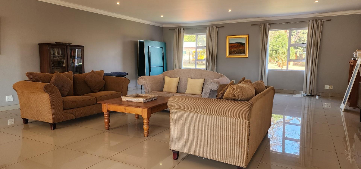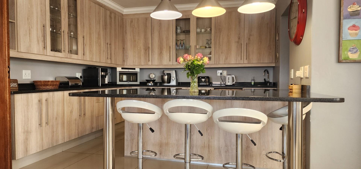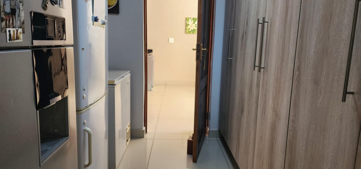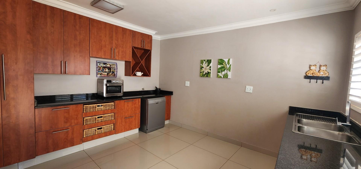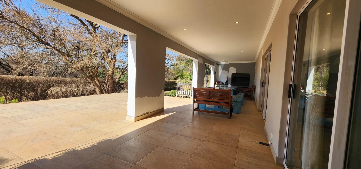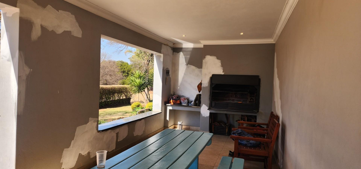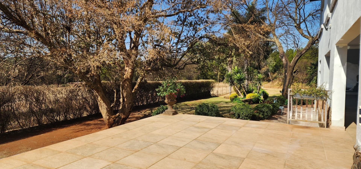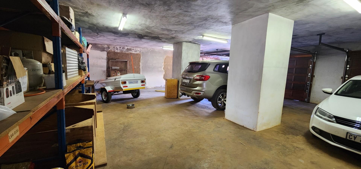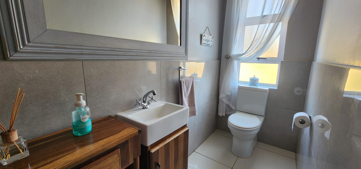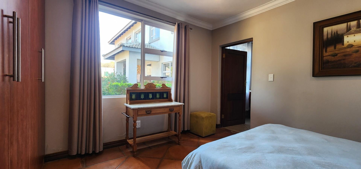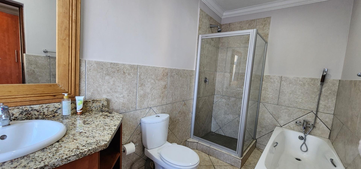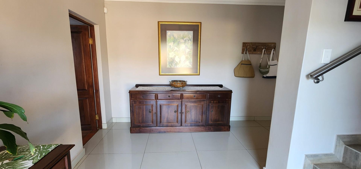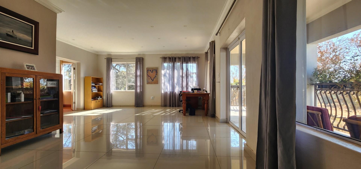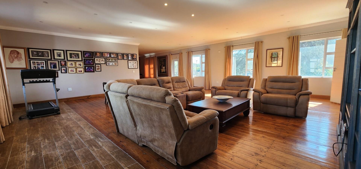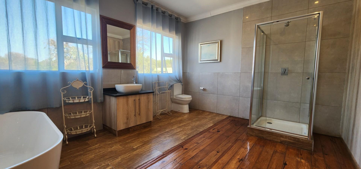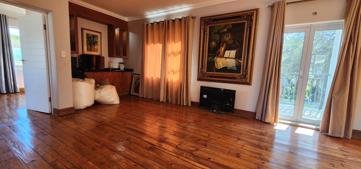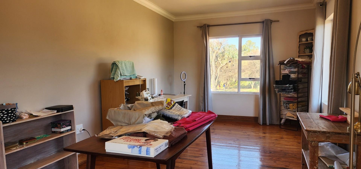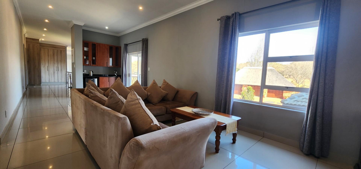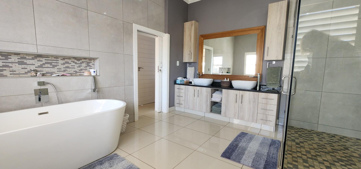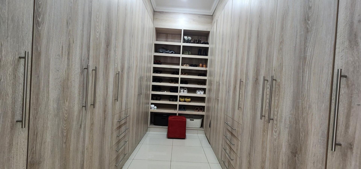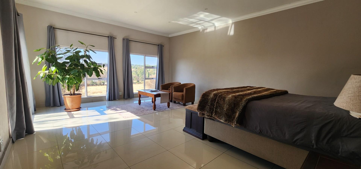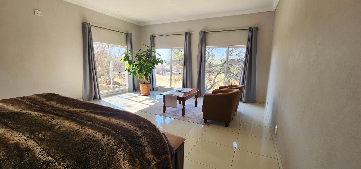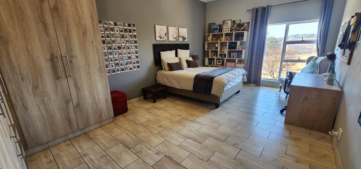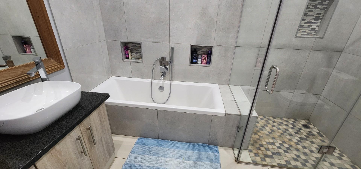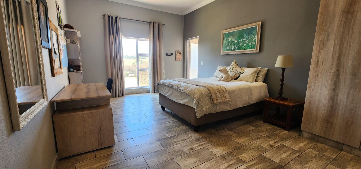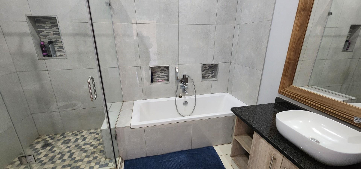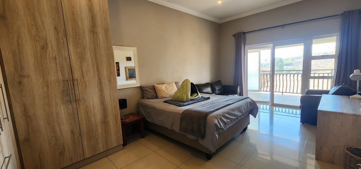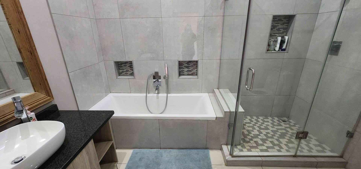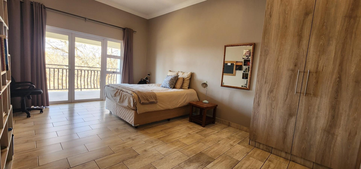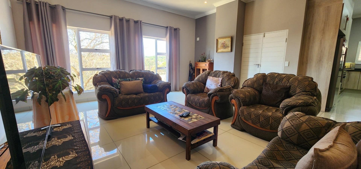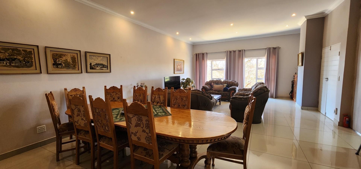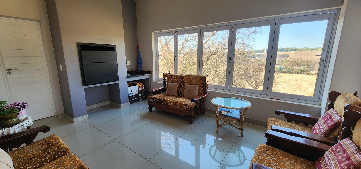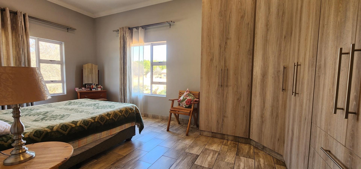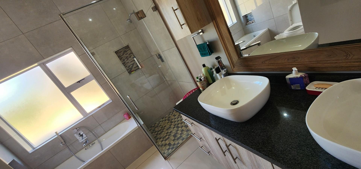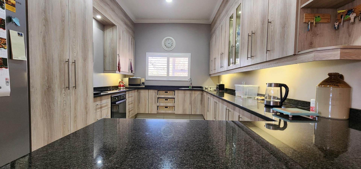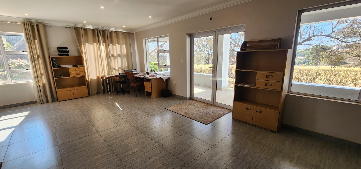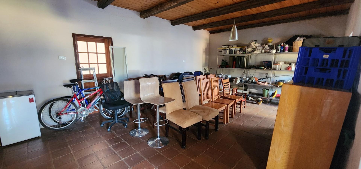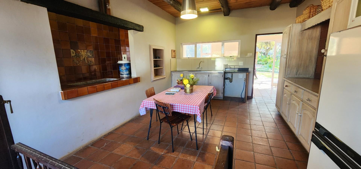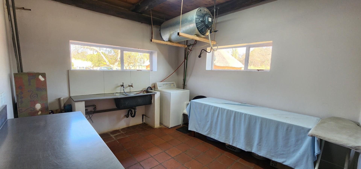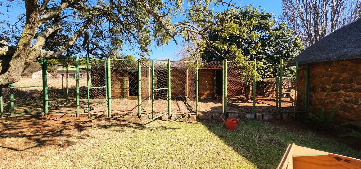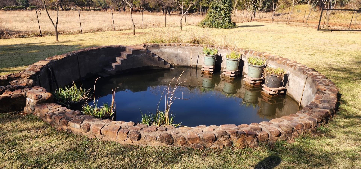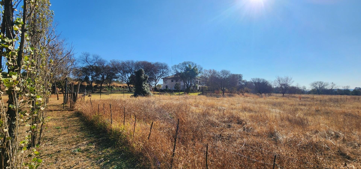- 8
- 8
- 3
Monthly Costs
Monthly Bond Repayment ZAR .
Calculated over years at % with no deposit. Change Assumptions
Affordability Calculator | Bond Costs Calculator | Bond Repayment Calculator | Apply for a Bond- Bond Calculator
- Affordability Calculator
- Bond Costs Calculator
- Bond Repayment Calculator
- Apply for a Bond
Bond Calculator
Affordability Calculator
Bond Costs Calculator
Bond Repayment Calculator
Contact Us

Disclaimer: The estimates contained on this webpage are provided for general information purposes and should be used as a guide only. While every effort is made to ensure the accuracy of the calculator, RE/MAX of Southern Africa cannot be held liable for any loss or damage arising directly or indirectly from the use of this calculator, including any incorrect information generated by this calculator, and/or arising pursuant to your reliance on such information.
Property description
Land Size: 46 540 m² | Total Immovable Improvements on the land: ± 2 976 m²
This 4.6 ha smallholding offers multi-generational living, niche farming opportunities, and extensive infrastructure for work-from-home professionals, extended families, or co-owners looking to invest together.
Main Residence – ±1,488 m²
This expansive double-storey home includes everything you need for luxury rural living:
Ground Floor (±718 m²)
• 3-car double-length garage (part of the house)
o Space for vehicles, jet ski, motorbikes & boat
o Attached workshop, garden store, and access to house
• Spacious open-plan living
o Lounge, family room, and dining room with flueless fireplace
o Covered patio with built-in braai opens to concrete deck
• Fully equipped kitchen
o Centre island, gas hob, built-in cupboards, scullery, and outside basin
• Wine cellar and walk-in safe
• Guest suite with full en-suite bathroom
• Guest toilet
• Domestic area (within house)
o Includes fireplace, tack room, pantry, laundry, bathrooms, enclosed patio & new porch
First Floor (±770 m²)
• Separate 2-bedroom flat let with:
o Lounge, dining, full kitchen, guest bathroom, patio with built-in braai
• 5 additional bedrooms, all with en-suite bathrooms
o Main bedroom includes underfloor heating, lounge, walk-in closet, full luxury bathroom with double shower & bath
• Family room, pyjama lounge, study area, gym, and multiple balconies
Outbuildings & Features
• Heated Pool & Entertainment Building (± 231 m²)
• 2 Rondavels (± 45.4 m² total)
• Detached Garage (± 87 m²)
• Braai Lapa (± 27.5 m²)
• Open air Boma
• Stables (252 m²)
• Tennis Court
• 4 Greenhouses
• Storerooms, dog kennels, paved driveways
• Workers Quarters (± 160 m²)
• Farm Shed (± 225 m²)
Water & Utility Infrastructure
• 5 Boreholes with pumps and tanks
• 50 000 L Catchment Dam
• Automated irrigation system
• 3 Septic Sewerage Systems
Security & Access
• Electric perimeter fencing & beams
• Automated gate with access control
Development Potential
• Zoned Agricultural Holding
• Eligible to apply for anyone of the 96 land uses on farm land (Institution, Airbnb, Lodge, guesthouse, event venue, farming, storage, training facility)
• Ideal for:
o Niche farming (e.g., hydroponics, poultry, medicinal crops)
o Co-buyers who want to live independently but together
o Lifestyle entrepreneurs wanting a work-live rural setup
Why You'll Love It
• Exceptional value with more than 2 900 m² of improvements
• Move-in ready – house in above-average condition
• Endless space, privacy, and potential
• Just a short drive from Pretoria East’s conveniences
• Ideal for families, investors, and nature lovers alike
Contact me now to arrange your private viewing
Property Details
- 8 Bedrooms
- 8 Bathrooms
- 3 Garages
- 8 Ensuite
- 2 Lounges
- 1 Dining Area
Property Features
- Study
- Balcony
- Patio
- Pool
- Tennis Court
- Staff Quarters
- Laundry
- Pets Allowed
- Access Gate
- Kitchen
- Built In Braai
- Fire Place
- Pantry
- Guest Toilet
- Paving
- Garden
- Family TV Room
| Bedrooms | 8 |
| Bathrooms | 8 |
| Garages | 3 |
