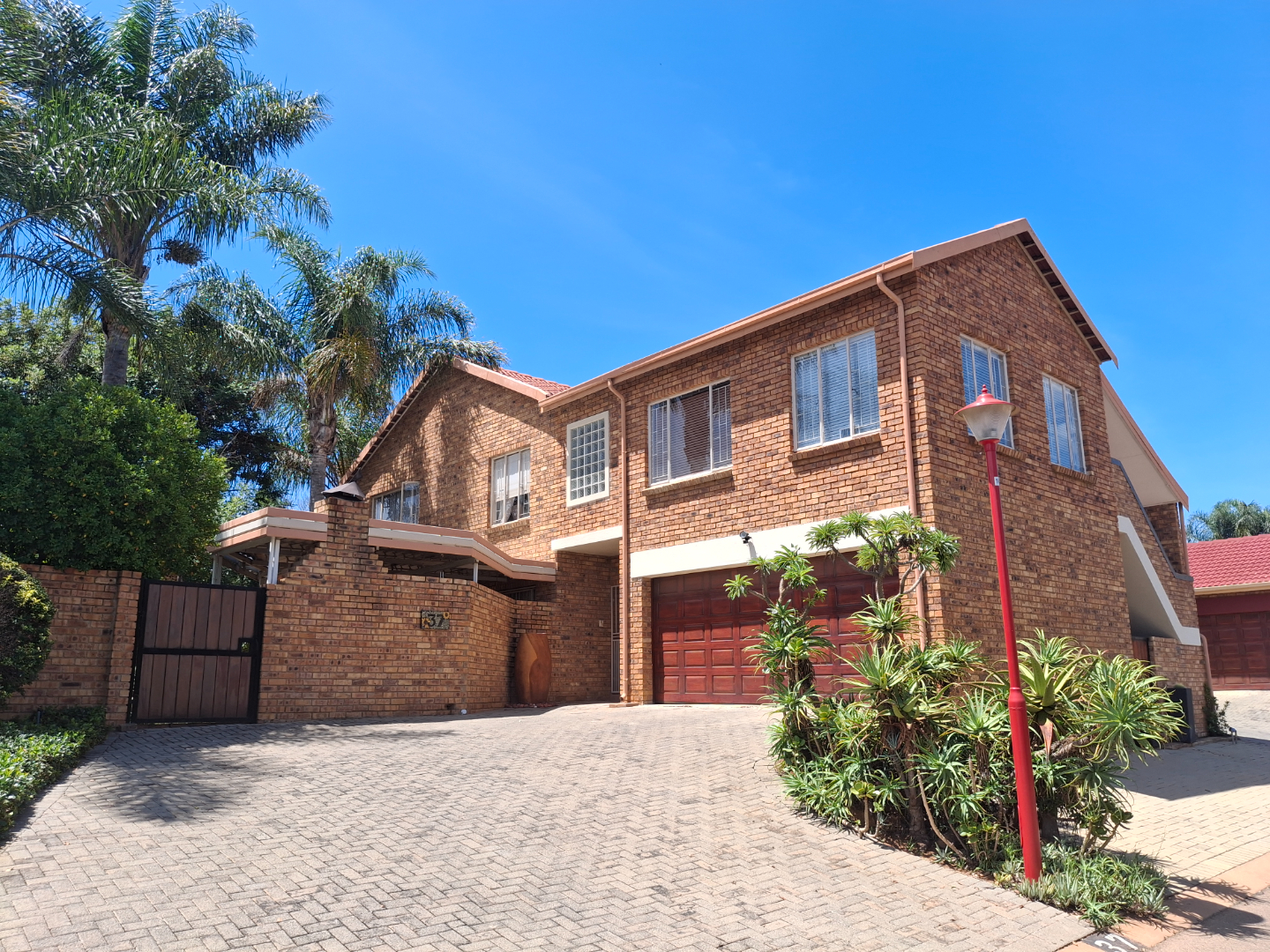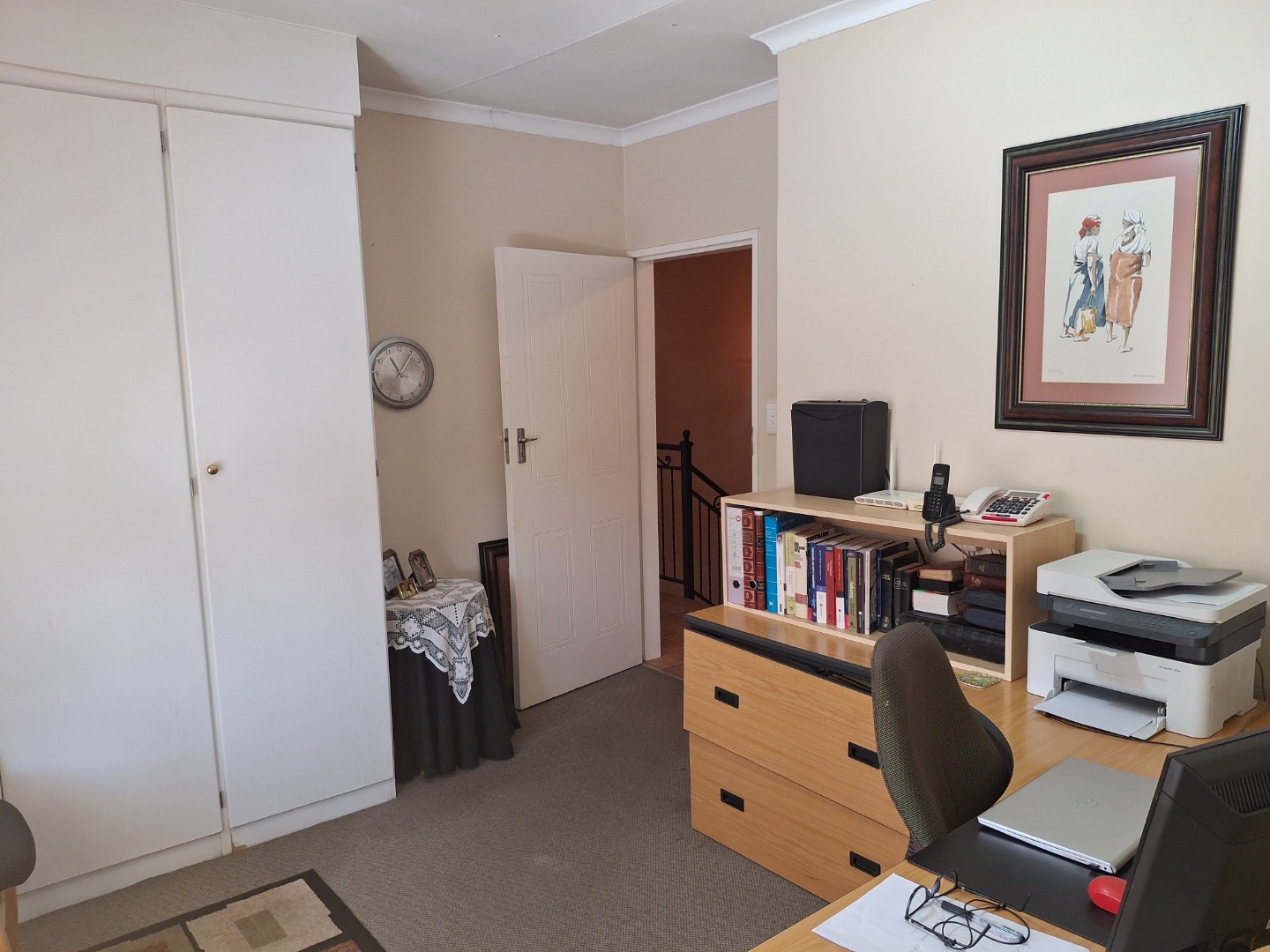- 4
- 2
- 2
- 285 m2
- 500 m2
Monthly Costs
Monthly Bond Repayment ZAR .
Calculated over years at % with no deposit. Change Assumptions
Affordability Calculator | Bond Costs Calculator | Bond Repayment Calculator | Apply for a Bond- Bond Calculator
- Affordability Calculator
- Bond Costs Calculator
- Bond Repayment Calculator
- Apply for a Bond
Bond Calculator
Affordability Calculator
Bond Costs Calculator
Bond Repayment Calculator
Contact Us

Disclaimer: The estimates contained on this webpage are provided for general information purposes and should be used as a guide only. While every effort is made to ensure the accuracy of the calculator, RE/MAX of Southern Africa cannot be held liable for any loss or damage arising directly or indirectly from the use of this calculator, including any incorrect information generated by this calculator, and/or arising pursuant to your reliance on such information.
Mun. Rates & Taxes: ZAR 2100.00
Monthly Levy: ZAR 680.00
Property description
Imagine the perfect house — a blend of luxury, comfort, sustainability, tailored to tick all the boxes and much more. This charming
4-bedroom, 2-bathroom home is designed with both comfort and functionality in mind, offering spacious living areas.
As you enter the house, you're immediately greeted by a spacious, open plan living and dining area that effortlessly combines style and functionality.
The design of the space invites you in, creating a warm and welcoming atmosphere that sets the tone for the rest of the home.
The open-plan design flows seamlessly from the living and dining area into the large kitchen, which immediately impress with its spaciousness and
layout. The oak wood cupboards give the kitchen a warm, timeless feel, with rich, natural tones. The granite countertops are a striking feature of the kitchen, offering both beauty and durability.
The study, guest toilet and double garage complete the ground floor area. Together, these spaces complement the open plan living and
kitchen areas, ensuring that every corner of the ground floor serves a purpose.
As an additional bonus, the living area opens into the entertainment area – patio with a louvre roof and built in braai, creating a harmonious
indoor-outdoor connection.
The first floor features the main bedroom with ample cupboards and storage space complimented by the en-suite bathroom sporting
double basins, a shower and a toilet. In addition to the main bedroom, the three additional bedrooms share a spacious and well-designed full bathroom. All the bedrooms in the home are generously sized, offering plenty of room to create a comfortable and functional living space. Each room can easily accommodate a double bed, with ample space remaining for additional furniture.
The house also features a self-contained flat on the first floor, which can be accessed independently from the main house. The flat features a comfortable living space, a kitchen, bedroom, and a bathroom. It’s perfect for guests or extended family, or even as a potential rental unit.
Extras :
· 5Kw lithium battery and 5Kw invertor
· Irrigation
· Fiber ready
· Ceiling fans
· 2xGeysers
· Outside storeroom
· Outside Toilet and basin
· Underfloor heating (living room and one tiled
bedroom)
In summary: This is the perfect home to create memories with your family and friends. If you are looking for something special, afford yourself the opportunity to become the owner of this dream house.
Property Details
- 4 Bedrooms
- 2 Bathrooms
- 2 Garages
- 1 Ensuite
- 1 Lounges
- 1 Dining Area
- 1 Flatlet
Property Features
- Study
- Deck
- Storage
- Pets Allowed
- Fence
- Security Post
- Kitchen
- Built In Braai
- Pantry
- Guest Toilet
- Irrigation System
- Paving
- Garden
- Family TV Room
| Bedrooms | 4 |
| Bathrooms | 2 |
| Garages | 2 |
| Floor Area | 285 m2 |
| Erf Size | 500 m2 |










































































