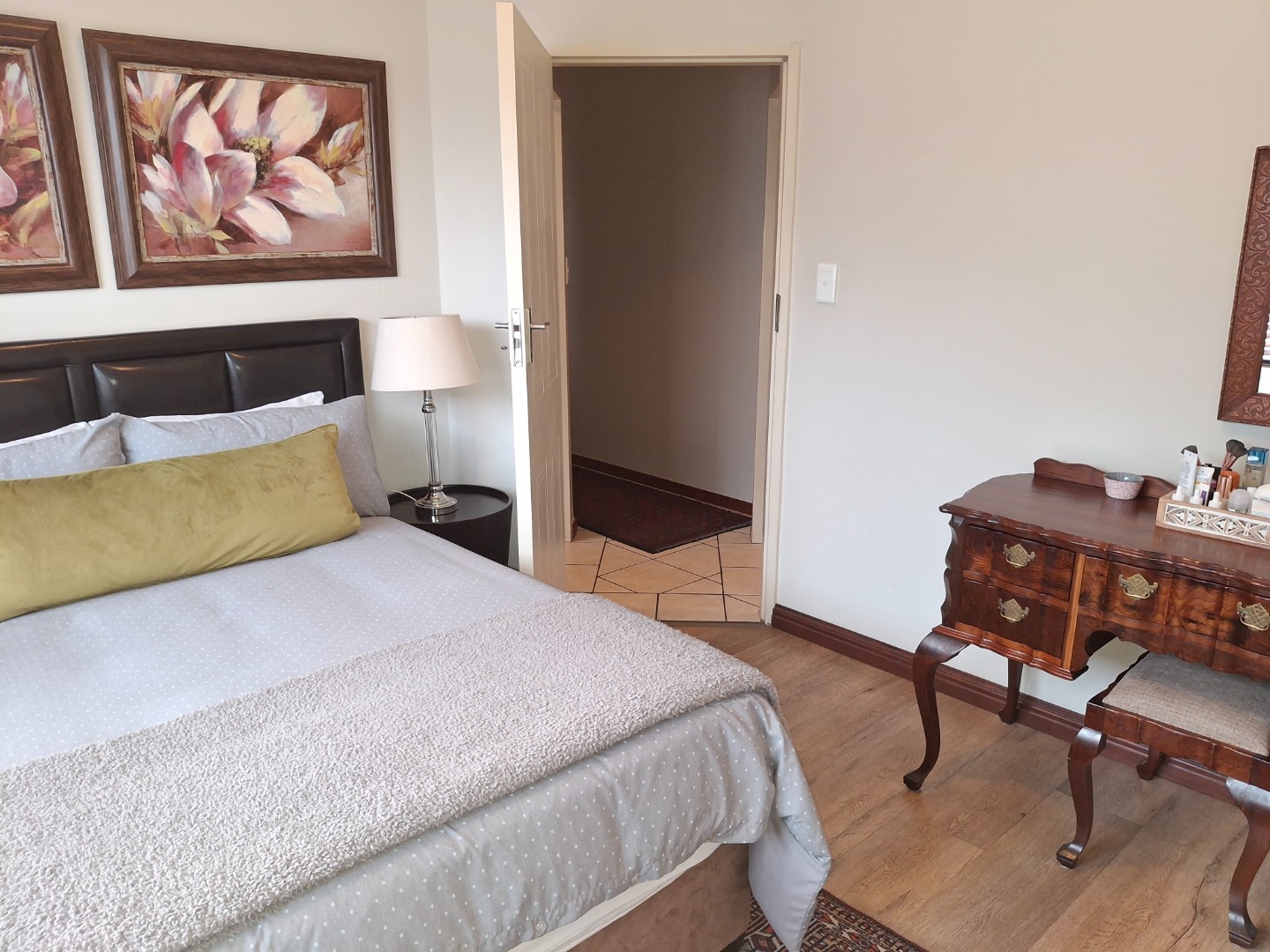- 4
- 2
- 2
- 253 m2
- 555 m2
Monthly Costs
Monthly Bond Repayment ZAR .
Calculated over years at % with no deposit. Change Assumptions
Affordability Calculator | Bond Costs Calculator | Bond Repayment Calculator | Apply for a Bond- Bond Calculator
- Affordability Calculator
- Bond Costs Calculator
- Bond Repayment Calculator
- Apply for a Bond
Bond Calculator
Affordability Calculator
Bond Costs Calculator
Bond Repayment Calculator
Contact Us

Disclaimer: The estimates contained on this webpage are provided for general information purposes and should be used as a guide only. While every effort is made to ensure the accuracy of the calculator, RE/MAX of Southern Africa cannot be held liable for any loss or damage arising directly or indirectly from the use of this calculator, including any incorrect information generated by this calculator, and/or arising pursuant to your reliance on such information.
Mun. Rates & Taxes: ZAR 1400.00
Monthly Levy: ZAR 1300.00
Property description
This exceptional property is a true masterpiece of convenience, luxury, and functionality. Imagine a home that is designed to cater to every aspect of your lifestyle. It boasts spacious living areas, state-of-the-art kitchen, bedrooms and bathrooms.
The house features a tastefully designed entertainment area that seamlessly blends style and comfort. The space is open and inviting, that creates the perfect atmosphere for both casual and formal gatherings.
The heart of this entertainment area is the direct access to the heated swimming pool, just a few steps away. Sliding glass doors, connect the interior to the outdoor area. Whether you’re hosting a function, enjoying a quiet evening, or relaxing with family, the heated pool serves as the ultimate backdrop.
The kitchen has a sleek stylish look where modern design meets practicality. The granite tops offer both beauty and durability providing ample space for meal preparation. The cupboards provide plenty of storage space, creating a clutter-free environment. The spacious pantry adds to the kitchen’s functionality, offering extra storage space.
The scullery is thoughtfully tucked away from the main kitchen area, creating a designated space for all the behind-the-scenes tasks, ensuring the kitchen remains uncluttered and pristine. This area provides multiple water connections for the dishwasher, washing machine and other items.
The house offers a comfortable and stylish living environment, with well-designed bedrooms that cater to both privacy and convenience. Each room is thoughtfully planned, from the main bedroom with its en-suite to the versatile guest and children’s rooms, making it an ideal home for a family.
This study, with its breathtaking views and seamless connection to the pool area, is the perfect complement to the home. Whether it's used as a workspace, a reading nook, or a place for quiet contemplation, it combines luxury, functionality, and relaxation into one harmonious space. The design ensures that you can enjoy both productivity and leisure in equal measure.
Unique features:
· Double garage with access to the pool area
· Build in braai – entertainment area
· Bar area – granite top
· Gas hub
· Fiber ready
· Prepaid electricity
· Mid-size garden with
· Wendy house for extra storage
· Heated pool
· Breakfast nook
· Shaded patio area next to pool
· Wooden window frames
· Covered parking area
This house, located within a sought-after security estate, offers much more than just a home, it provides a lifestyle built on comfort, safety,
and community. With top-tier security features, a peaceful environment, and proximity to amenities, residents can enjoy the perfect balance of relaxation and convenience. It’s a place where you can truly unwind, knowing that your home is surrounded by a secure, supportive community, offering the ultimate peace of mind.
Property Details
- 4 Bedrooms
- 2 Bathrooms
- 2 Garages
- 1 Ensuite
- 1 Lounges
- 1 Dining Area
Property Features
- Study
- Patio
- Pool
- Laundry
- Storage
- Pets Allowed
- Fence
- Security Post
- Access Gate
- Kitchen
- Built In Braai
- Pantry
- Paving
- Garden
- Family TV Room
| Bedrooms | 4 |
| Bathrooms | 2 |
| Garages | 2 |
| Floor Area | 253 m2 |
| Erf Size | 555 m2 |






























































