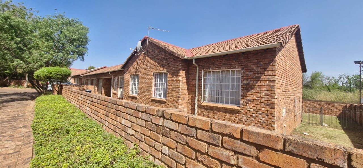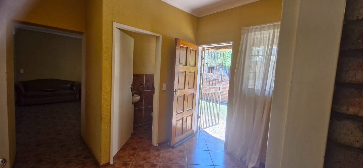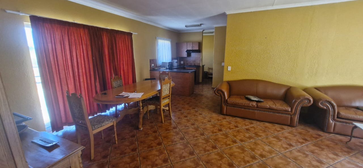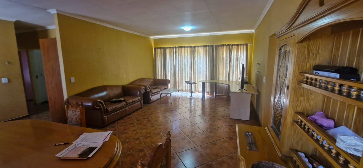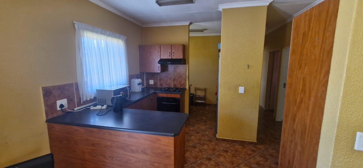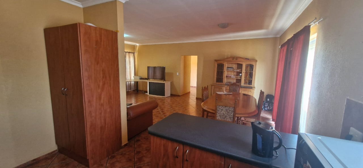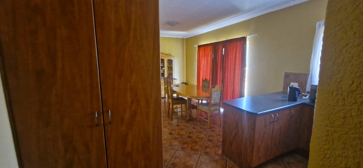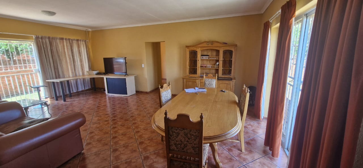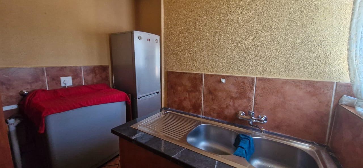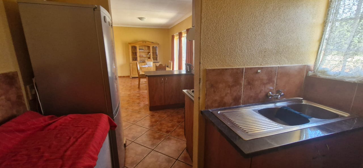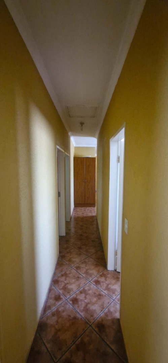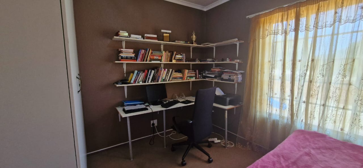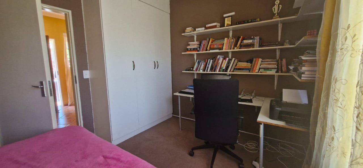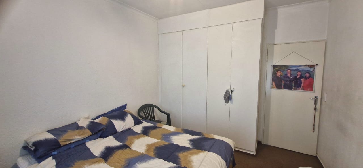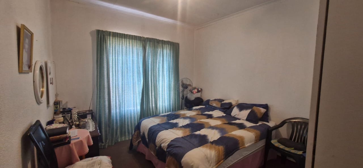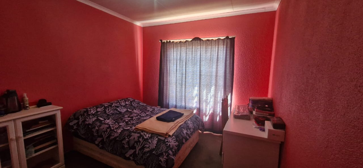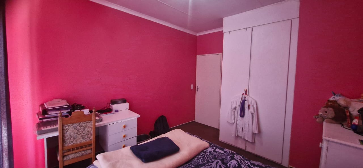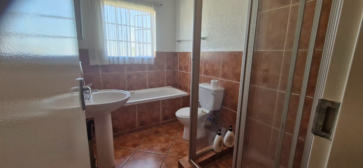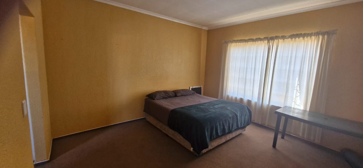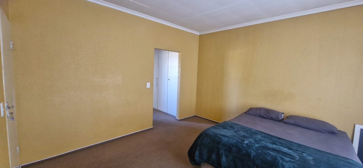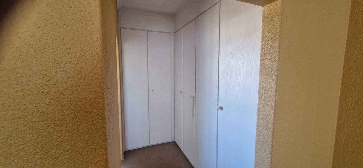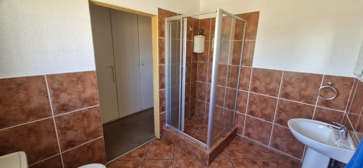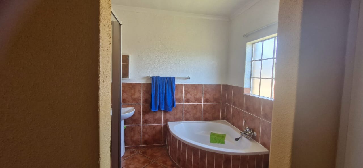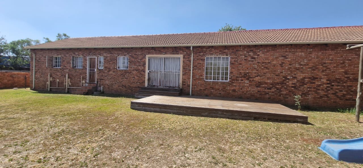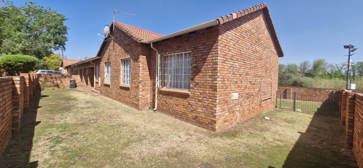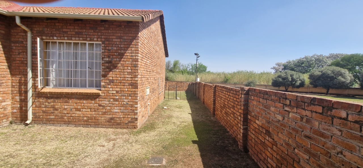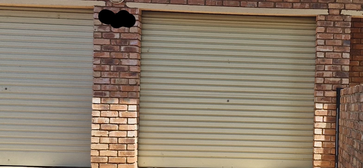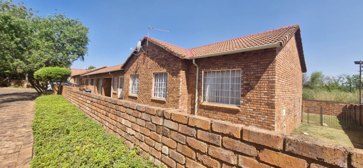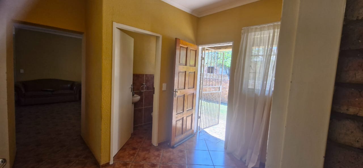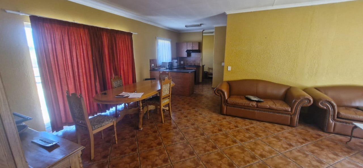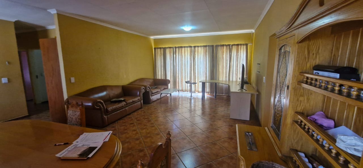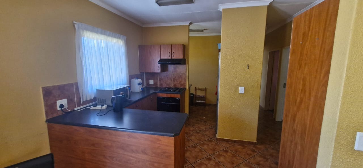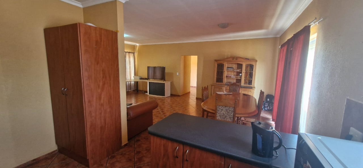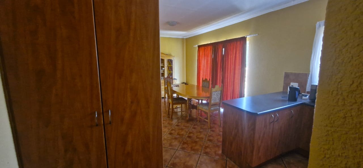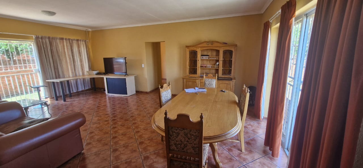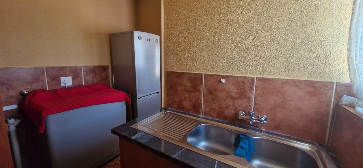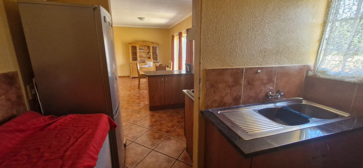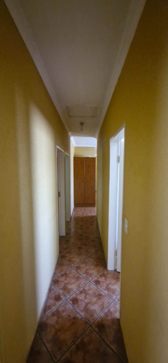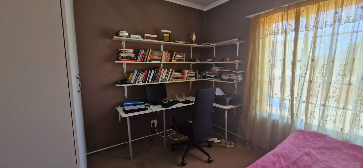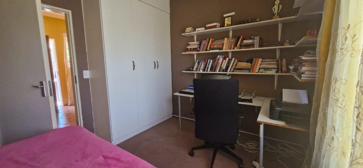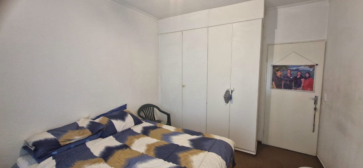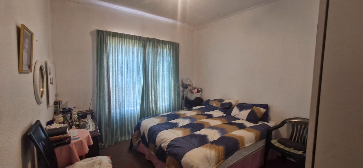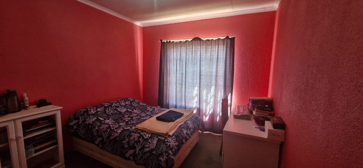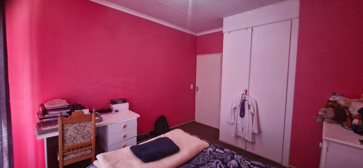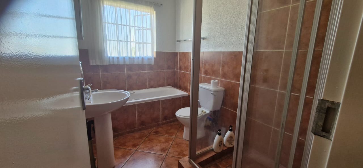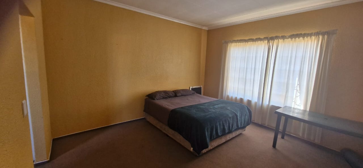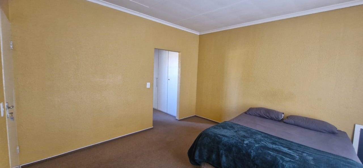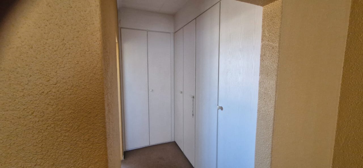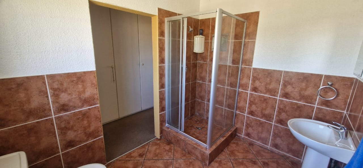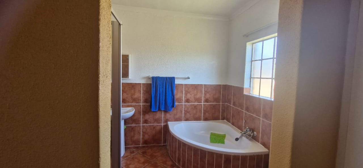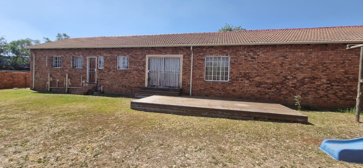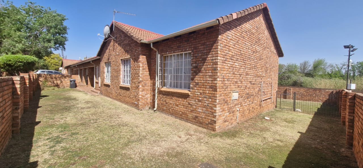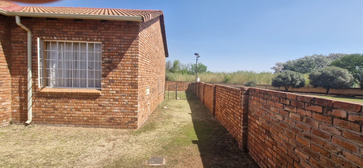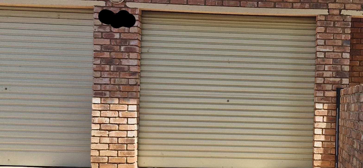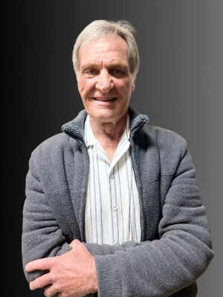- 4
- 2
- 2
- 182 m2
Monthly Costs
Monthly Bond Repayment ZAR .
Calculated over years at % with no deposit. Change Assumptions
Affordability Calculator | Bond Costs Calculator | Bond Repayment Calculator | Apply for a Bond- Bond Calculator
- Affordability Calculator
- Bond Costs Calculator
- Bond Repayment Calculator
- Apply for a Bond
Bond Calculator
Affordability Calculator
Bond Costs Calculator
Bond Repayment Calculator
Contact Us

Disclaimer: The estimates contained on this webpage are provided for general information purposes and should be used as a guide only. While every effort is made to ensure the accuracy of the calculator, RE/MAX of Southern Africa cannot be held liable for any loss or damage arising directly or indirectly from the use of this calculator, including any incorrect information generated by this calculator, and/or arising pursuant to your reliance on such information.
Mun. Rates & Taxes: ZAR 970.00
Monthly Levy: ZAR 2750.00
Property description
Spacious family simplex home with 4 bedrooms,2.5 bathrooms, large open plan flows into family ,dinning and kitchen areas. Complex is safe and secure with 24 hr security and perfectly located close to most amenities makes this an excellent property. Situated close to the popular Mall@reds, excellent government and private schools and medical facilities. Freeways are also close and very easy to access. The complex offers excellent 24 hr security, well maintained communal grounds and only 57 units. This specific unit is a simplex, corner unit with a spacious garden. The unit is well maintained and in good condition. The double garage which walks into the home is perfect and practical. Ample visitors parking rounds off this lovely property. If you are looking for a home that offers good value, look no further .This property combines premium finishes with comfort and space. Contact me today for a private viewing.
Property Details
- 4 Bedrooms
- 2 Bathrooms
- 2 Garages
- 1 Ensuite
- 1 Lounges
- 1 Dining Area
Property Features
- Study
- Deck
- Pets Allowed
- Scenic View
- Kitchen
- Pantry
- Guest Toilet
- Entrance Hall
- Garden
- Intercom
- Family TV Room
| Bedrooms | 4 |
| Bathrooms | 2 |
| Garages | 2 |
| Floor Area | 182 m2 |
