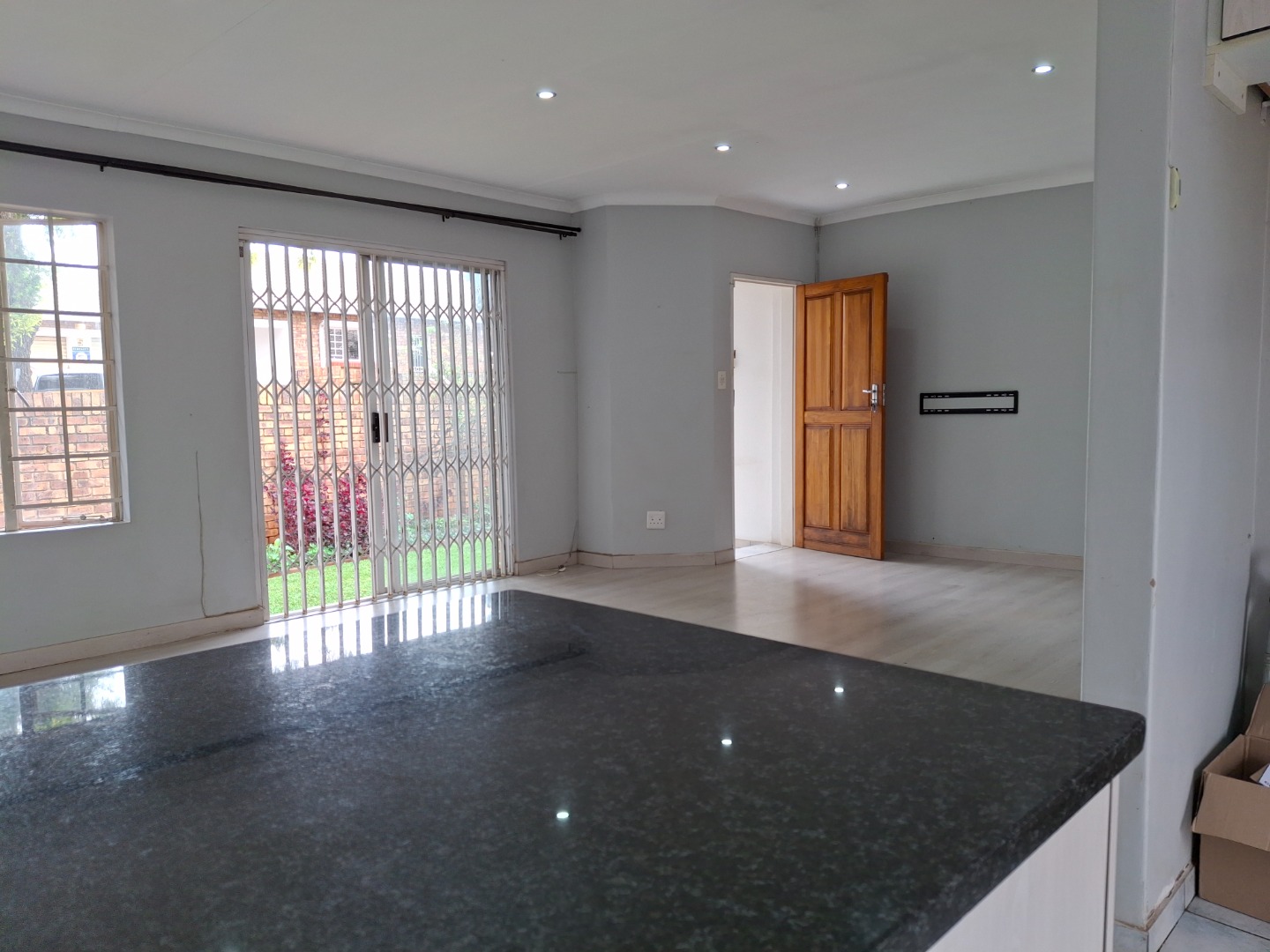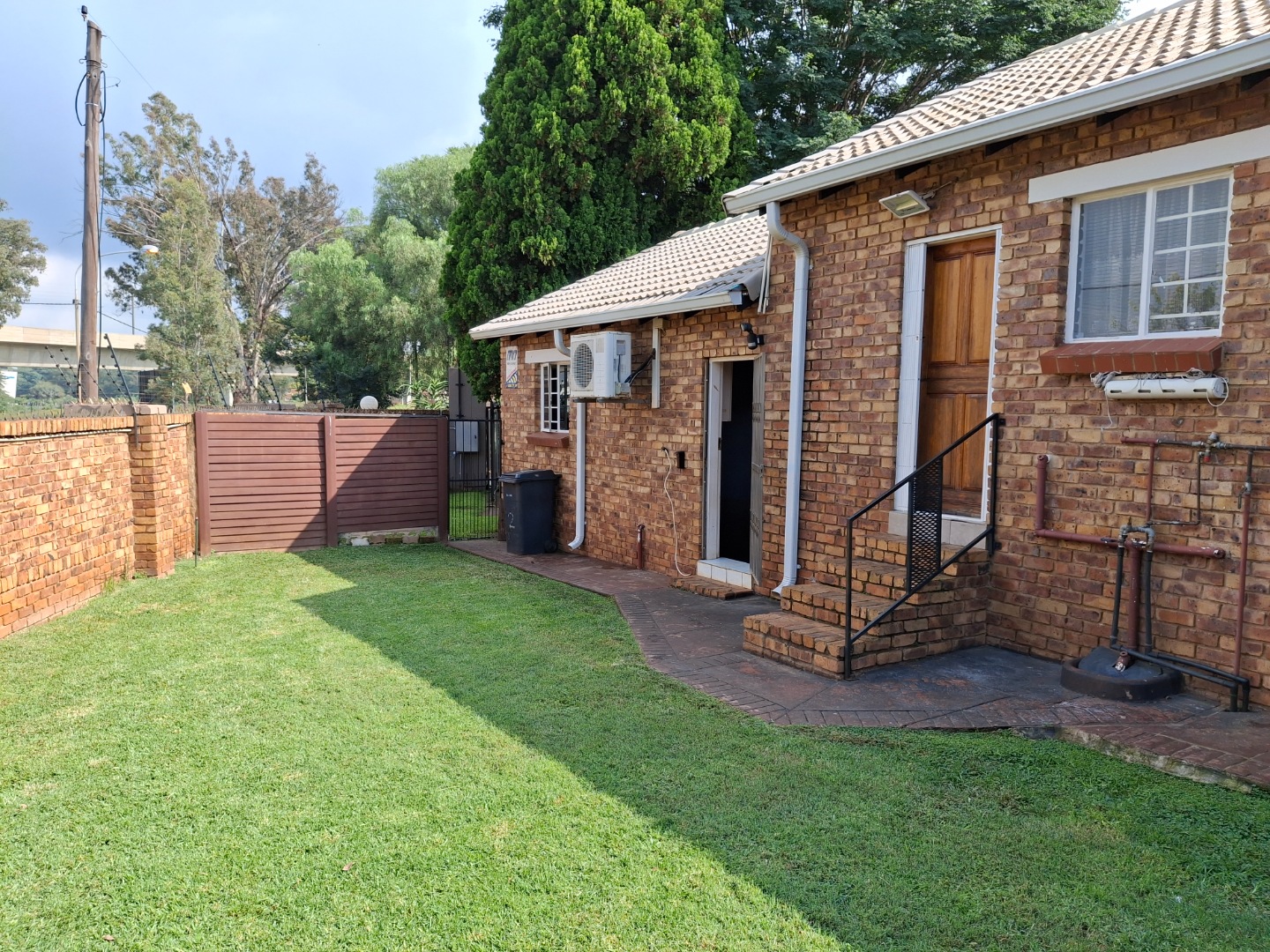- 3
- 2
- 2
- 136 m2
Monthly Costs
Monthly Bond Repayment ZAR .
Calculated over years at % with no deposit. Change Assumptions
Affordability Calculator | Bond Costs Calculator | Bond Repayment Calculator | Apply for a Bond- Bond Calculator
- Affordability Calculator
- Bond Costs Calculator
- Bond Repayment Calculator
- Apply for a Bond
Bond Calculator
Affordability Calculator
Bond Costs Calculator
Bond Repayment Calculator
Contact Us

Disclaimer: The estimates contained on this webpage are provided for general information purposes and should be used as a guide only. While every effort is made to ensure the accuracy of the calculator, RE/MAX of Southern Africa cannot be held liable for any loss or damage arising directly or indirectly from the use of this calculator, including any incorrect information generated by this calculator, and/or arising pursuant to your reliance on such information.
Mun. Rates & Taxes: ZAR 920.00
Monthly Levy: ZAR 2460.00
Property description
Welcome to this spacious and stylish 3-bedroom, 2-bathroom townhouse, perfectly nestled in a beautifully maintained and secure complex.
Ideal for families, professionals, or investors, this home offers both comfort and convenience in a sought-after location.
This kitchen has everything you need to make cooking easy and enjoyable. It’s got plenty of granite counter space – perfect for prepping meals. There are loads of cupboard space to keep things tidy and organized, complimented by a well-placed `pantry, so everything has its place. You’ll also find a built-in electric stove and oven, plus an extractor fan to complete the kitchen.
The open-plan lounge and dining area is light, airy, and perfect for both relaxing and entertaining. The layout creates a great sense of space, with enough room for a comfy lounge setup and a dining table for family meals or get-togethers. A sliding door opens directly to the garden, letting in natural light and offering seamless indoor-outdoor flow.
All the bedrooms are generously sized, giving you plenty of room to relax and make each space your own. They feature laminated floors, adding a modern, low-maintenance touch that also keeps things cozy.
Each room comes with ample built-in storage, so there’s no shortage of space for clothes, bedding, or extras – keeping everything neat and clutter-free.
The main bedroom is a true retreat – spacious and comfortable, with a walk-in closet that offers plenty of room for clothes, shoes, and more. It also features a private en-suite bathroom complete with a bath, shower, basin, and toilet – everything you need for convenience and comfort.
The second bathroom has everything you need — a bathtub for soaking, a toilet, and a basin. It’s a clean, comfy space that’s great for everyday use or when guests are over.
The back garden is a great outdoor space with a 6x4 lapa, covered in durable Harvey tiles — perfect for weekend braais or just chilling outside. There’s plenty of lawn for kids or pets to run around.
The unit comes with a double garage featuring automated doors, making it super easy to park. Plus, it has quick access to the open-plan dining area and the back garden, so moving between spaces is a breeze.
For extra peace of mind, all the doors are fitted with stylish security gates, adding both safety and a sleek look to the home.
Additional points of interest:
· Fiber ready
· Prepaid electricity
· Irrigation
· Security beams
· Water points in kitchen and garage
· Pet friendly
The security complex is in a super convenient spot, close to schools, shopping centers, churches, public transport, and all the other amenities you might need.
Property Details
- 3 Bedrooms
- 2 Bathrooms
- 2 Garages
- 1 Ensuite
- 1 Lounges
- 1 Dining Area
Property Features
- Pets Allowed
- Fence
- Access Gate
- Lapa
- Pantry
- Irrigation System
- Paving
| Bedrooms | 3 |
| Bathrooms | 2 |
| Garages | 2 |
| Floor Area | 136 m2 |






















































