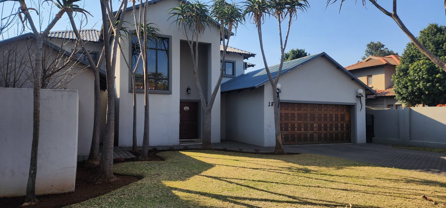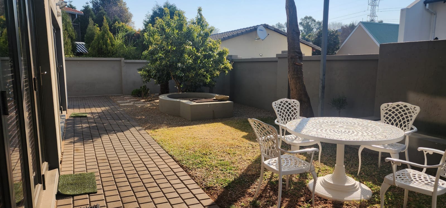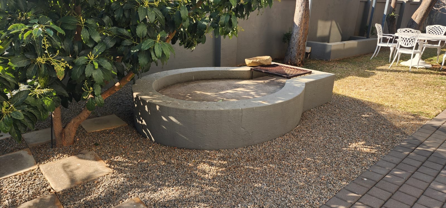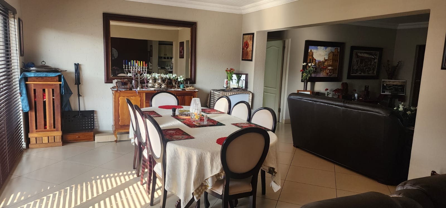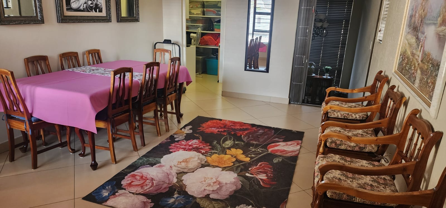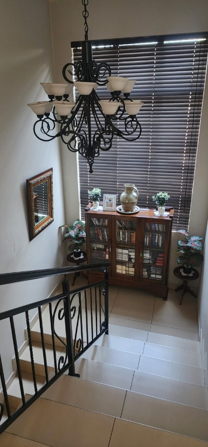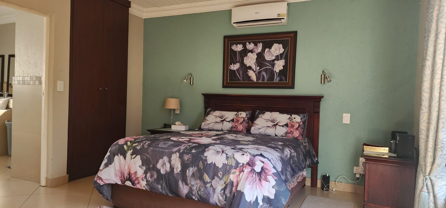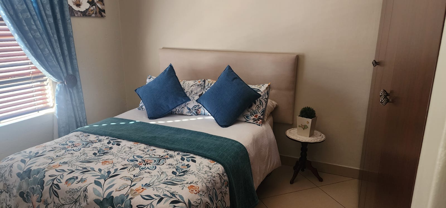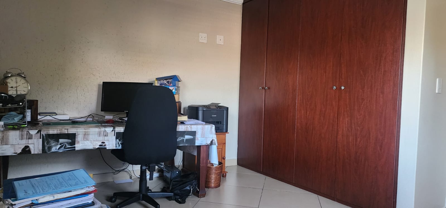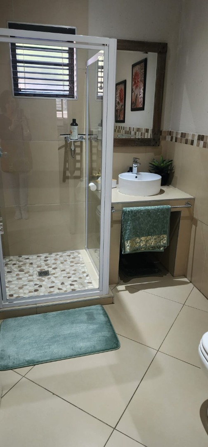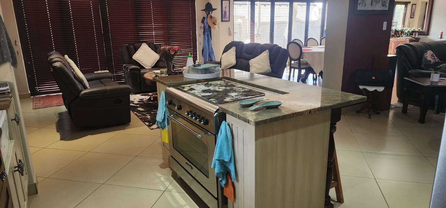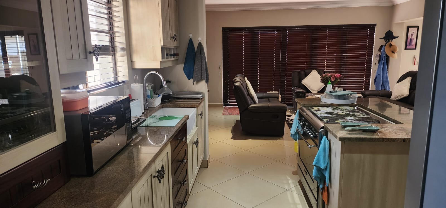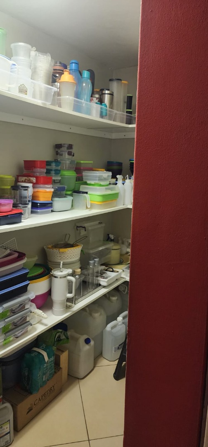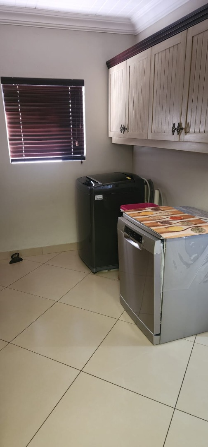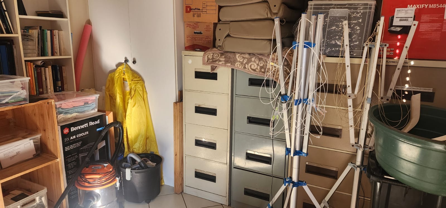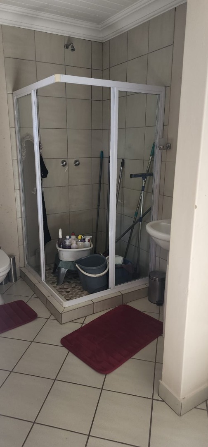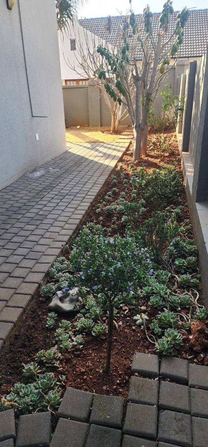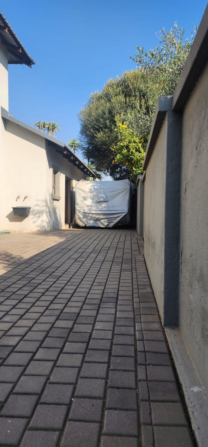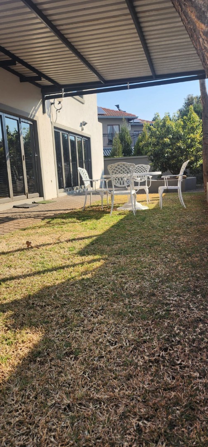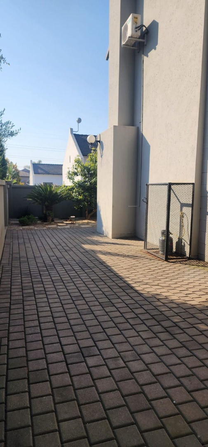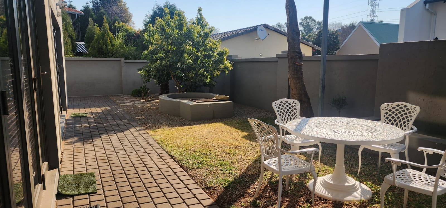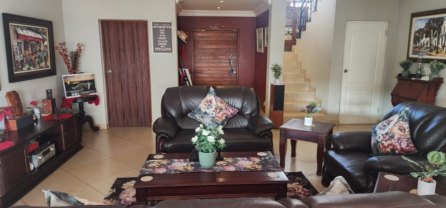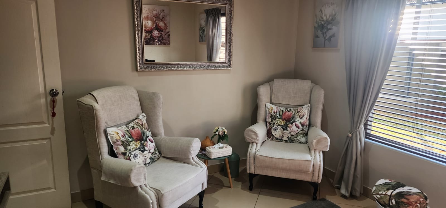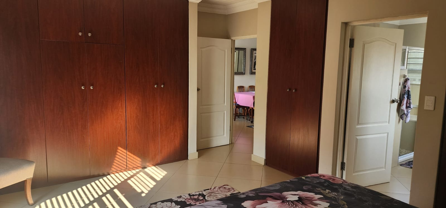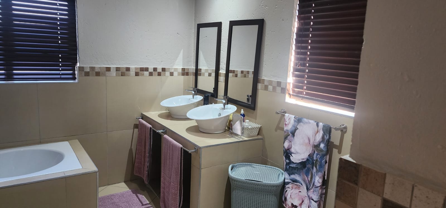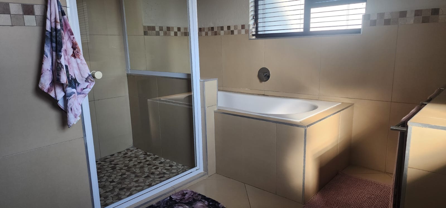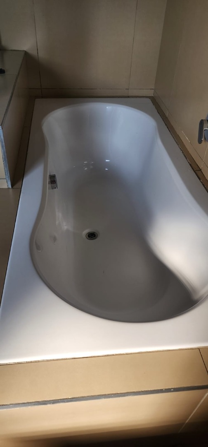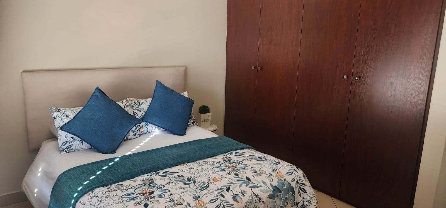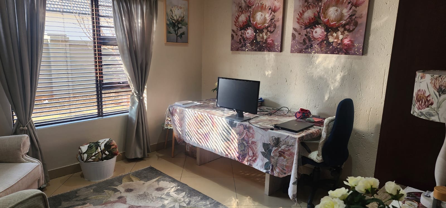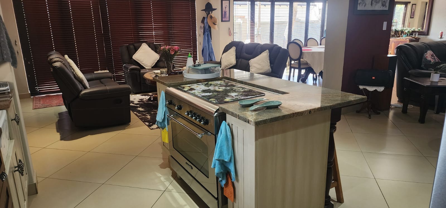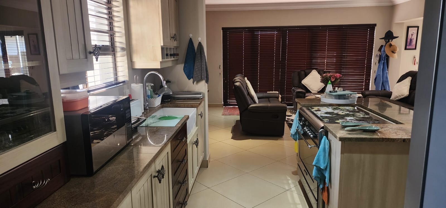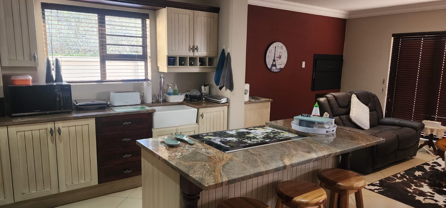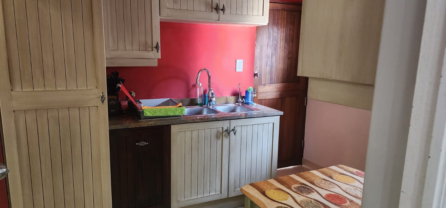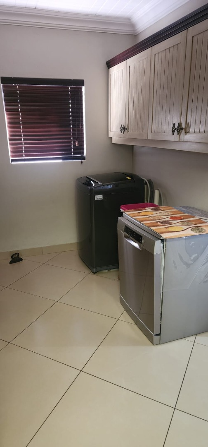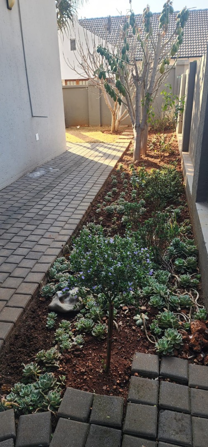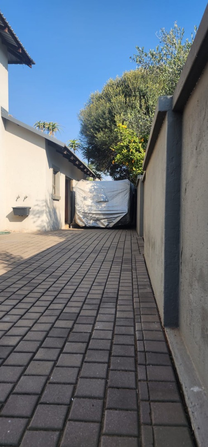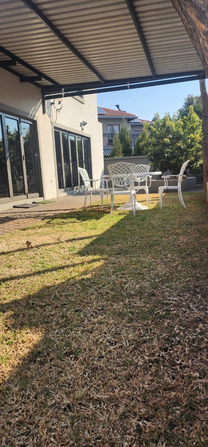- 4
- 3
- 2
- 335 m2
- 550 m2
Monthly Costs
Monthly Bond Repayment ZAR .
Calculated over years at % with no deposit. Change Assumptions
Affordability Calculator | Bond Costs Calculator | Bond Repayment Calculator | Apply for a Bond- Bond Calculator
- Affordability Calculator
- Bond Costs Calculator
- Bond Repayment Calculator
- Apply for a Bond
Bond Calculator
Affordability Calculator
Bond Costs Calculator
Bond Repayment Calculator
Contact Us

Disclaimer: The estimates contained on this webpage are provided for general information purposes and should be used as a guide only. While every effort is made to ensure the accuracy of the calculator, RE/MAX of Southern Africa cannot be held liable for any loss or damage arising directly or indirectly from the use of this calculator, including any incorrect information generated by this calculator, and/or arising pursuant to your reliance on such information.
Mun. Rates & Taxes: ZAR 2881.00
Monthly Levy: ZAR 2200.00
Property description
This property offers beautiful finishes and the best location in town.
As one enters the house, the 3 living areas are all spacious and open plan kitchen. Living areas flow into the garden with stack doors, giving the downstairs area of the house a lovely warm feeling.
The property consists of:
4 bedrooms (1 downstairs with shower, toilet and basin.
Main bedroom upstairs is spacious with lots of cupboards. Full bathroom with double shower, double vanity, bath and toilet.
2 Additional bedrooms share on bathroom. Both bedrooms have double cupboards.
Upstairs also is a pyjama lounge with a full step-in cupboard for linen and storage.
Downstairs in the TV area is a built-in braai and despite this braai there is also a firepit outside.
Kitchen is fitted with an island which has a gas stove and plenty of working space. Separate large scullery with cupboards where a double door fridge, top loader and under counter appliance can fit. Best of all, a step-in pantry with plenty of cupboard and storage space.
The domestic quarters is spacious and neat and could also be utilized as a fifth bedroom with shower, toilet and basin.
2 Garages with pull-through garage door where a trailer can be stored under roof.
A gate next to the house opens up and leaves enough space for a 4x4 caravan.
An automated switch is installed to supply electricity from the generator as soon as power goes off.
Prepaid electricity on the property.
The estate also offers a pool, tennis and squash court as well as a boardroom facility which could be hired from the HOA for functions. Wonderful walkways throughout the estate.
Property Details
- 4 Bedrooms
- 3 Bathrooms
- 2 Garages
- 2 Ensuite
- 3 Lounges
- 1 Dining Area
Property Features
- Patio
- Club House
- Staff Quarters
- Aircon
- Pets Allowed
- Kitchen
- Built In Braai
- Fire Place
- Pantry
- Guest Toilet
- Entrance Hall
- Irrigation System
- Garden
- Family TV Room
| Bedrooms | 4 |
| Bathrooms | 3 |
| Garages | 2 |
| Floor Area | 335 m2 |
| Erf Size | 550 m2 |
