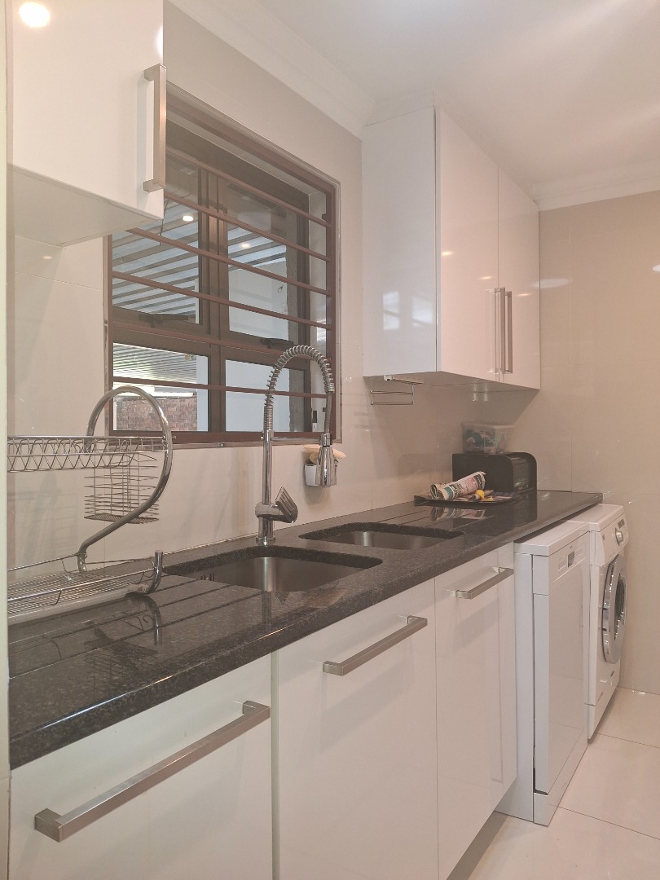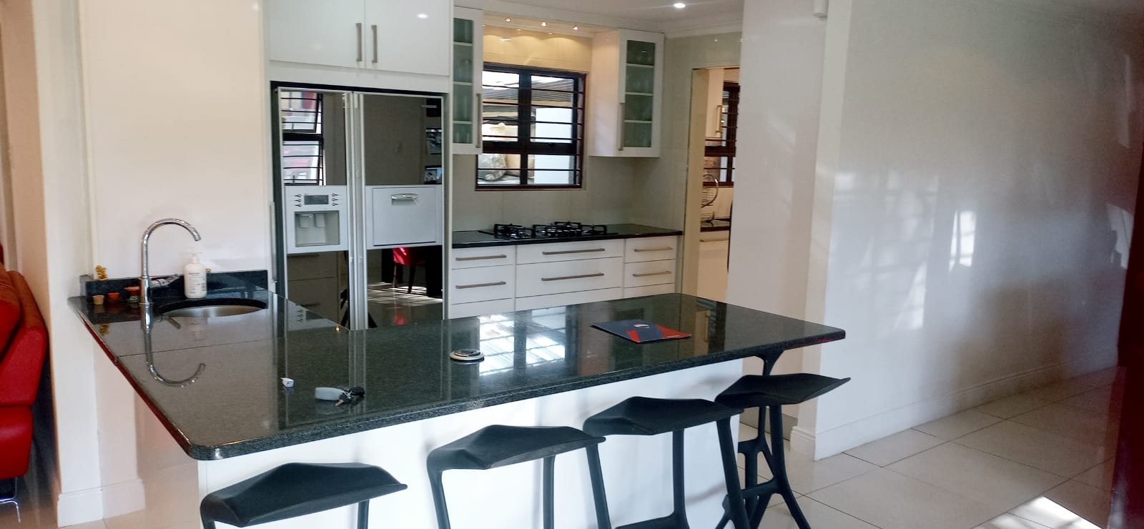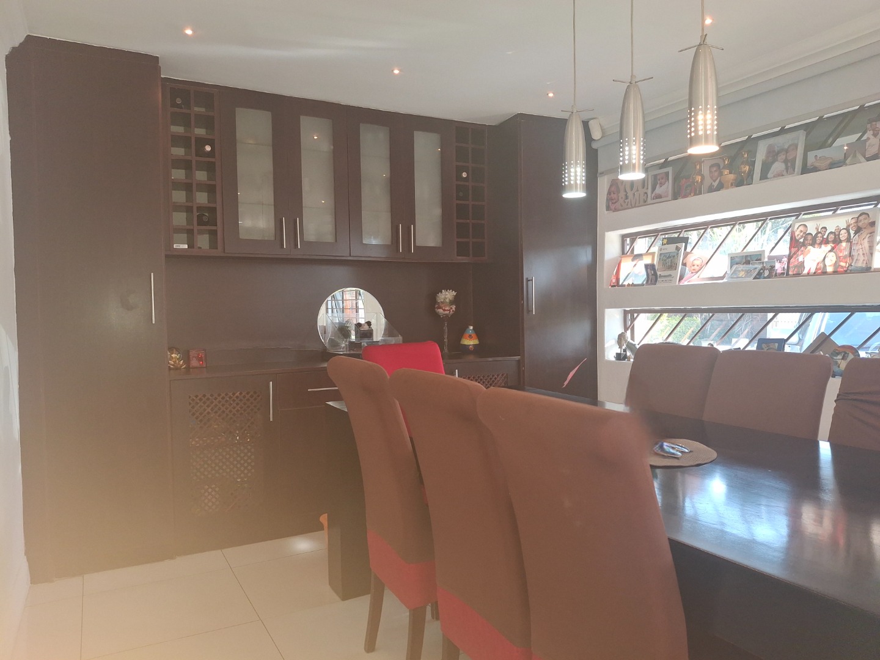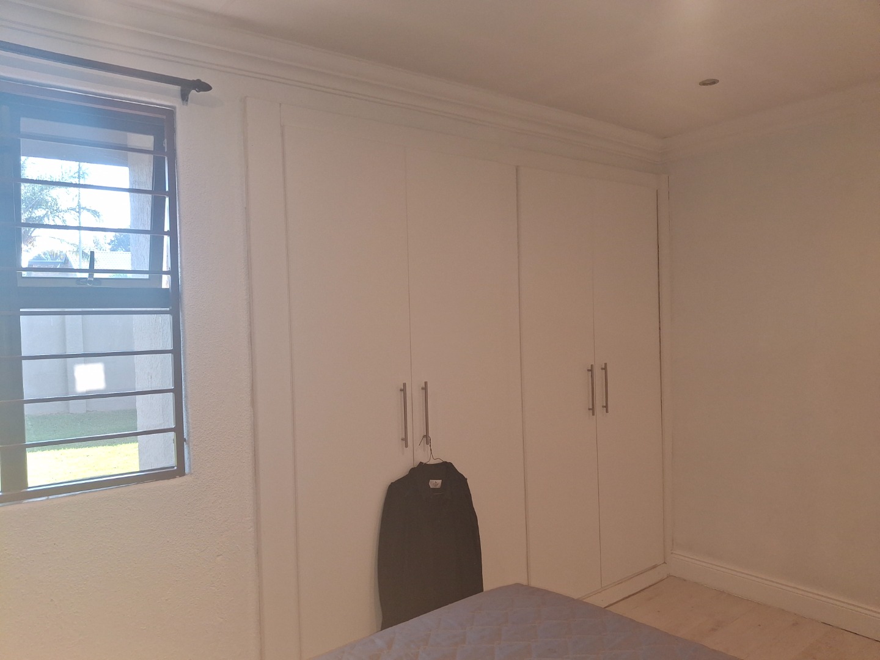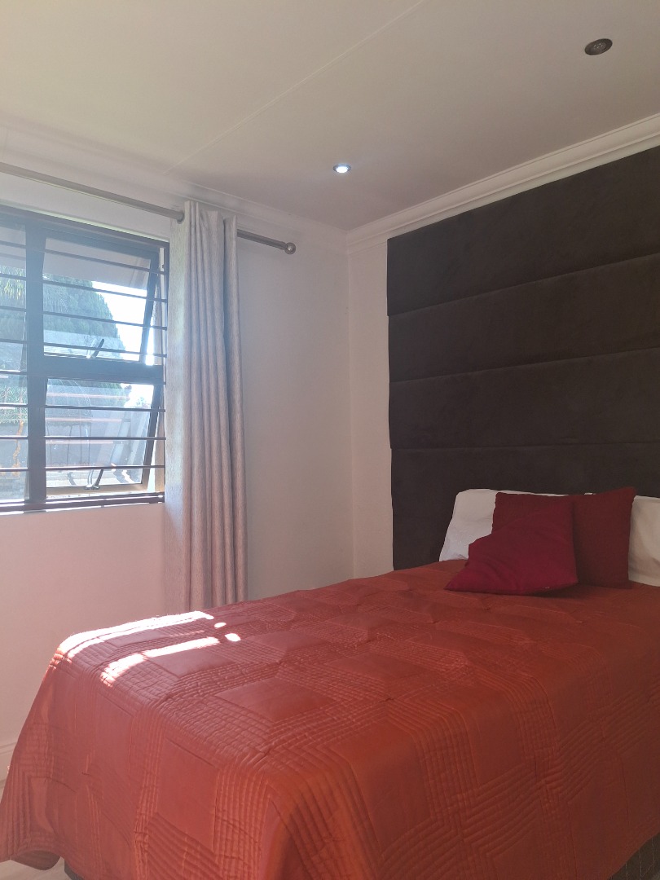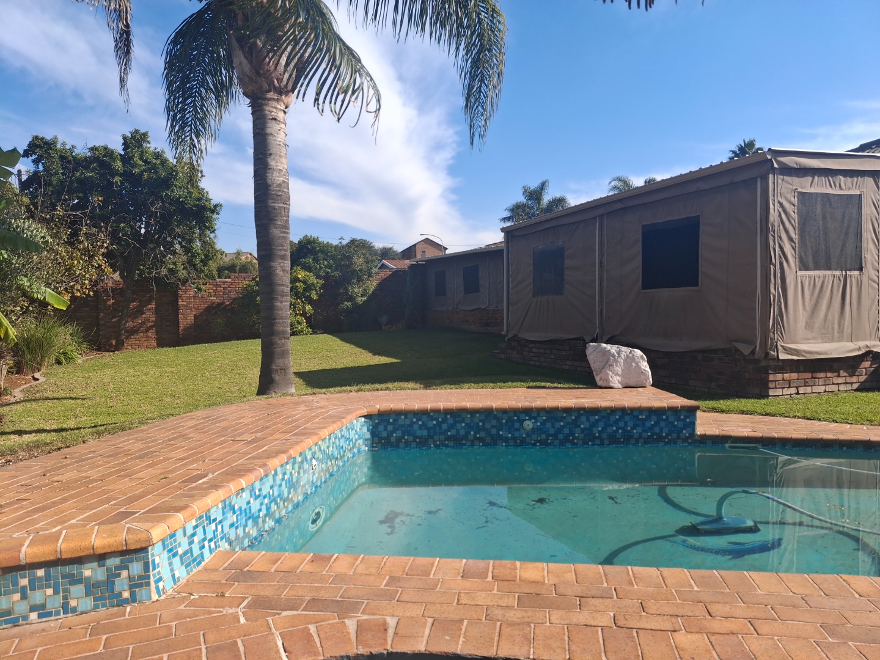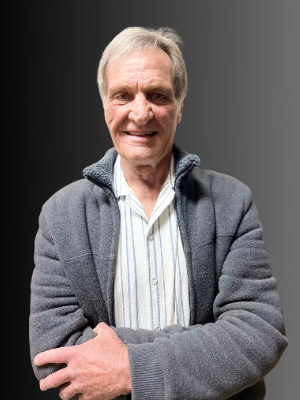- 3
- 2
- 7
- 399 m2
- 1 227 m2
Monthly Costs
Monthly Bond Repayment ZAR .
Calculated over years at % with no deposit. Change Assumptions
Affordability Calculator | Bond Costs Calculator | Bond Repayment Calculator | Apply for a Bond- Bond Calculator
- Affordability Calculator
- Bond Costs Calculator
- Bond Repayment Calculator
- Apply for a Bond
Bond Calculator
Affordability Calculator
Bond Costs Calculator
Bond Repayment Calculator
Contact Us

Disclaimer: The estimates contained on this webpage are provided for general information purposes and should be used as a guide only. While every effort is made to ensure the accuracy of the calculator, RE/MAX of Southern Africa cannot be held liable for any loss or damage arising directly or indirectly from the use of this calculator, including any incorrect information generated by this calculator, and/or arising pursuant to your reliance on such information.
Mun. Rates & Taxes: ZAR 2000.00
Monthly Levy: ZAR 0.00
Property description
Welcome to this stunning modern home, where luxury meets exceptional craftsmanship.
Step into a space defined by sleek lines, open-concept design, and high-end finishes throughout. From the moment you enter, you're greeted by expansive windows that flood the home with natural light, and thoughtfully curated details that speak to quality workmanship at every turn.
The living and kitchen areas are fitted with high-quality tiles in a uniform colour, creating a seamless and sophisticated flow throughout. This consistent flooring choice not only enhances the sense of space but also adds a modern, cohesive aesthetic to every room. Durable, easy to maintain, and
visually striking, these tiles are a perfect blend of style and practicality.
The kitchen is a true work of art, blending beauty and functionality with effortless style.
It features expansive granite countertops that provide ample workspace for cooking and entertaining, complemented by sleek, modern cupboards that offer
generous storage and a refined aesthetic. At the heart of the kitchen is a high-quality gas hob, ideal for culinary enthusiasts. Flowing seamlessly from
the main area is a separate, well-designed utility space that includes a double scullery—perfect for keeping the main kitchen pristine during gatherings.
Thoughtfully equipped with water points for both a dishwasher and washing machine, this area also offers additional room for extra appliances, ensuring that
practicality is never compromised in this beautifully designed space.
An open-plan dining room that flows into the living and TV rooms is designed to create a spacious, cohesive environment where different functions of the home connect seamlessly. The stylish tiles and carefully chosen designs serve as a testament to the home’s thoughtfully planned layout, subtly guiding movement from one space to the next while adding a layer of sophistication and cohesion throughout. The TV room seamlessly opens onto a welcoming patio area, creating a harmonious indoor-outdoor living experience. This versatile extension is enclosed with stylish canvas walls that provide shelter from wind, rain, and
harsh sun—ensuring year-round comfort for guests.
The home features three well-appointed bedrooms, each fitted with sleek laminated flooring that adds warmth and durability. Custom-designed cupboards provide ample storage while enhancing the modern aesthetic, combining practicality with stylish detailing to create comfortable, clutter-free spaces. The main bedroom boasts a spacious walk-in cupboard, offering generous storage and easy organization of clothing, shoes, and accessories. Designed for both functionality and style, it allows for effortless access while keeping the bedroom serene and clutter-free, a perfect blend of convenience and luxury
Three well-appointed bathrooms complement the bedrooms, each designed with modern finishes and thoughtful layouts to ensure comfort and convenience. Whether en-suite or easily accessible, the bathrooms feature quality fittings, stylish tiling, and functional design elements.
The garden is a true outdoor haven, featuring a beautifully designed firepit for cozy evenings under the stars, a sparkling swimming pool perfect for summer relaxation, and a thatched lapa complete with a built-in braai—ideal for entertaining family and friends.
The home includes an expansive 7-car garage, perfect for car enthusiasts or those in need of ample storage. It features a sleek automated double door for convenient access and is finished with durable epoxy flooring, combining practicality with a clean, modern aesthetic. This generous garage space adds significant value and functionality to the property.
Additional extras:
· Fiber ready
· Prepaid electricity
· Aluminum window frames
· Security gates
· Window burglar bars
· Wendy house
· Blinds
· Outside washing bay/patio area
· Automated gate
· Cut over switch for generator
If you’re seeking a stylish home that offers luxurious living conditions and exceptional attention to detail, look no further. This property combines modern design, premium finishes, and thoughtfully designed spaces to create a lifestyle of comfort, elegance, and ease.
Property Details
- 3 Bedrooms
- 2 Bathrooms
- 7 Garages
- 1 Ensuite
- 1 Lounges
- 1 Dining Area
Property Features
- Patio
- Pool
- Storage
- Pets Allowed
- Fence
- Access Gate
- Kitchen
- Lapa
- Built In Braai
- Pantry
- Guest Toilet
- Paving
- Garden
- Family TV Room
| Bedrooms | 3 |
| Bathrooms | 2 |
| Garages | 7 |
| Floor Area | 399 m2 |
| Erf Size | 1 227 m2 |








