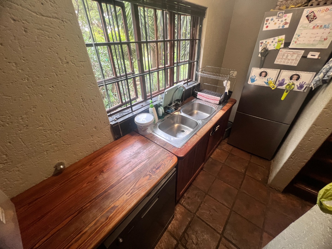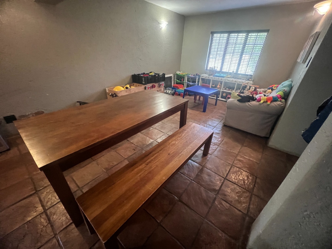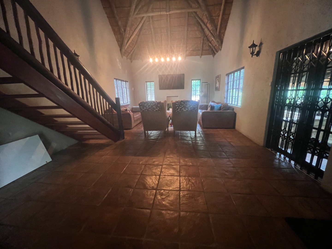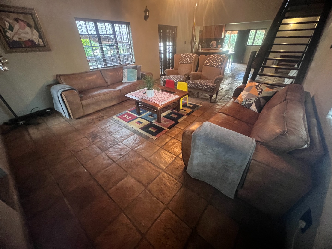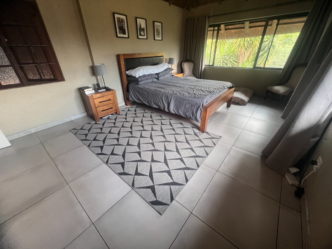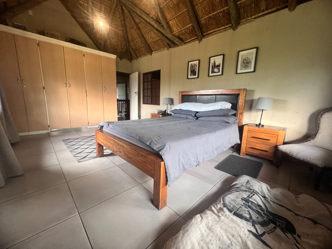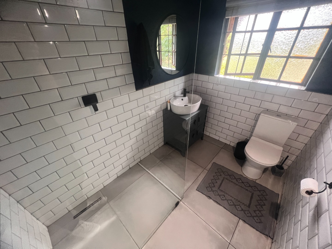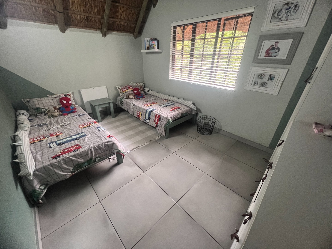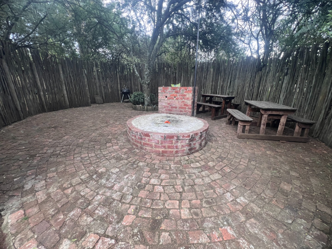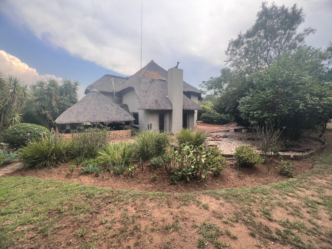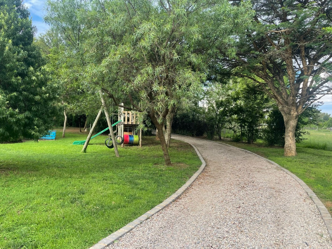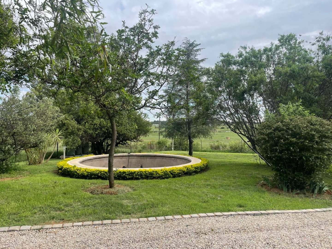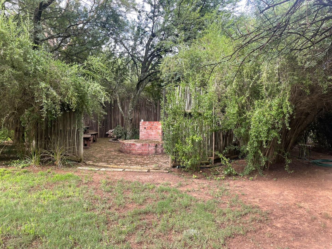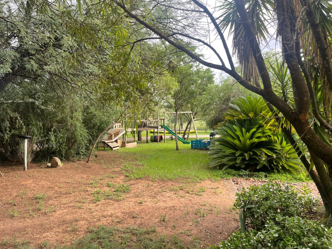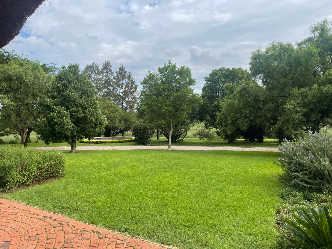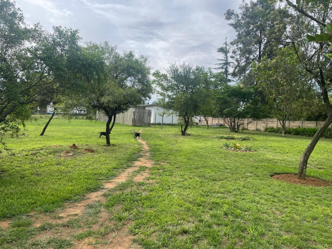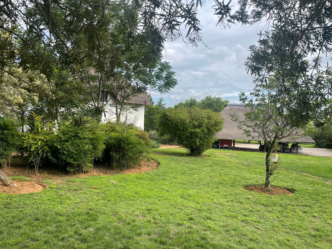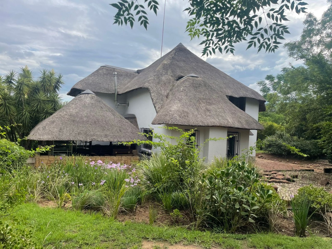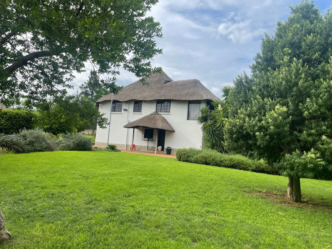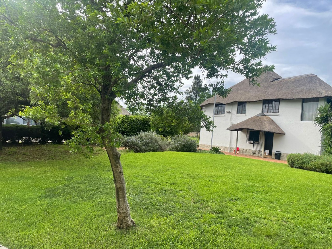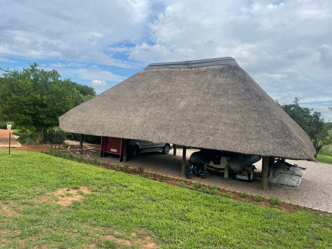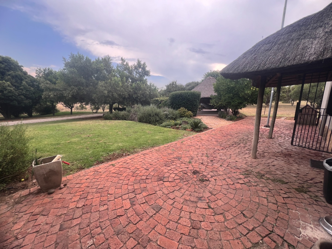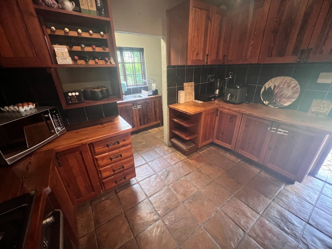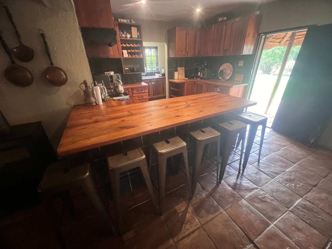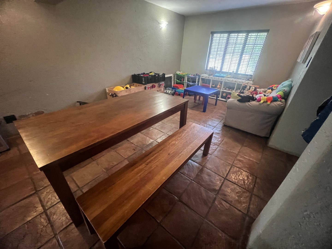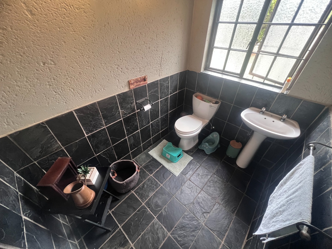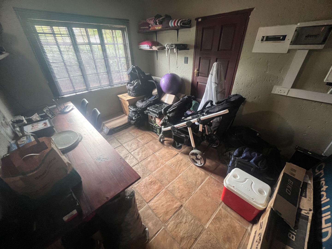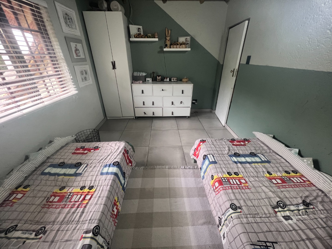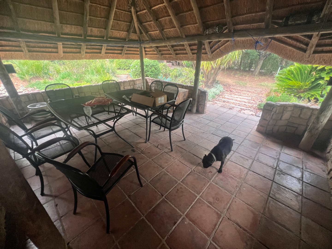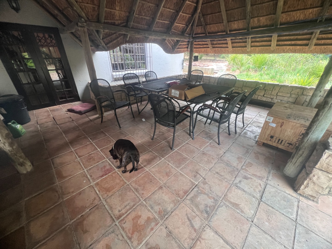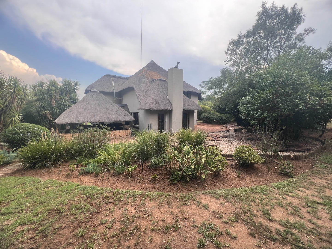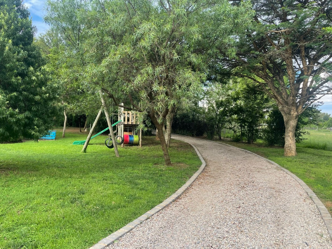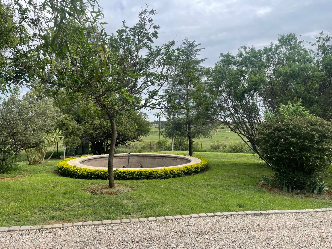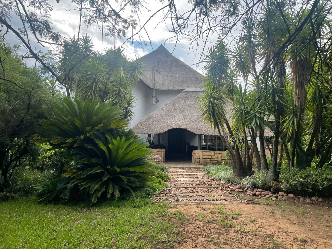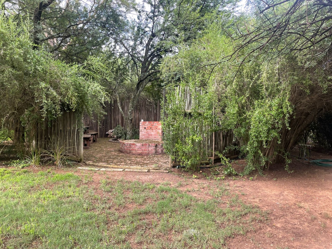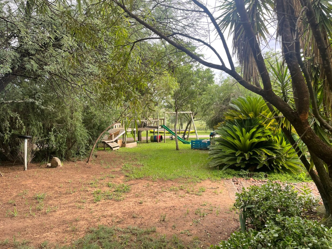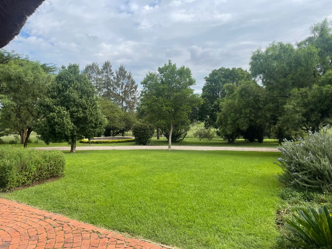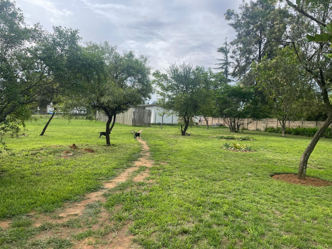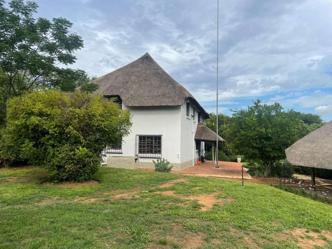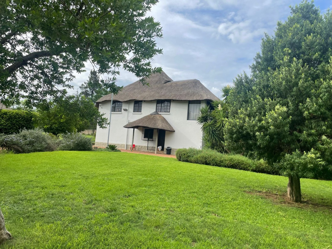- 3
- 2
- 9 603 m2
Monthly Costs
Monthly Bond Repayment ZAR .
Calculated over years at % with no deposit. Change Assumptions
Affordability Calculator | Bond Costs Calculator | Bond Repayment Calculator | Apply for a Bond- Bond Calculator
- Affordability Calculator
- Bond Costs Calculator
- Bond Repayment Calculator
- Apply for a Bond
Bond Calculator
Affordability Calculator
Bond Costs Calculator
Bond Repayment Calculator
Contact Us

Disclaimer: The estimates contained on this webpage are provided for general information purposes and should be used as a guide only. While every effort is made to ensure the accuracy of the calculator, RE/MAX of Southern Africa cannot be held liable for any loss or damage arising directly or indirectly from the use of this calculator, including any incorrect information generated by this calculator, and/or arising pursuant to your reliance on such information.
Mun. Rates & Taxes: ZAR 1600.00
Monthly Levy: ZAR 500.00
Property description
Supreme home in a lovely Estate in the booming suburb of Mnandi!
This gorgeous property is located in a stunning equestrian-centered complex and is waiting for you to call it home! The home offers 3 bedrooms, all of which are upstairs, with the main bedroom offering a neat and tucked-away en-suite bathroom with fantastic views of your property. The remaining 2 bedrooms are well-sized with ample space for your children, and a modern bathroom serves them.
Going downstairs, there is an open and spacious plan housing a lounge/dining room and kitchen area, this plan allows everyone to be involved in the conversation at all times. The kitchen of the home has a rustic/country vibe with stunning wood finishes, ample cupboard and working space, and a fantastic scullery for all your washing-up needs. Just beyond the kitchen is your dining room that welcomes in a plethora of natural light and is located close to your downstairs bathroom. Your study is just next to your bathroom and will be an ideal spot for work, your hobbies or a neat children's playroom. Wrapping it all together, there is a large and open lounge area with an anthracite fireplace to keep you warm during the winter! Outside, you have your deck area that is just off of the lounge area and offers an ideal space to host your friends and family with ease.
Other features of the home include:
A solar system comprising of a 5kva battery with an inverter and 8 panels
A newly renovated roof
Staff accommodation comprises 2 bedrooms and 1 bathroom
A pool that could also function as a pond
Ample space for stabling, arenas, and all the like for your equestrian needs
Love it? Call me to view today!
Property Details
- 3 Bedrooms
- 2 Bathrooms
- 1 Ensuite
- 1 Lounges
- 1 Dining Area
Property Features
- Study
- Patio
- Pool
- Deck
- Staff Quarters
- Laundry
- Storage
- Pets Allowed
- Fence
- Security Post
- Access Gate
- Alarm
- Kitchen
- Fire Place
- Pantry
- Guest Toilet
- Paving
- Garden
- Family TV Room
| Bedrooms | 3 |
| Bathrooms | 2 |
| Erf Size | 9 603 m2 |
Contact the Agent

Yvonne Walsh
Full Status Property Practitioner





