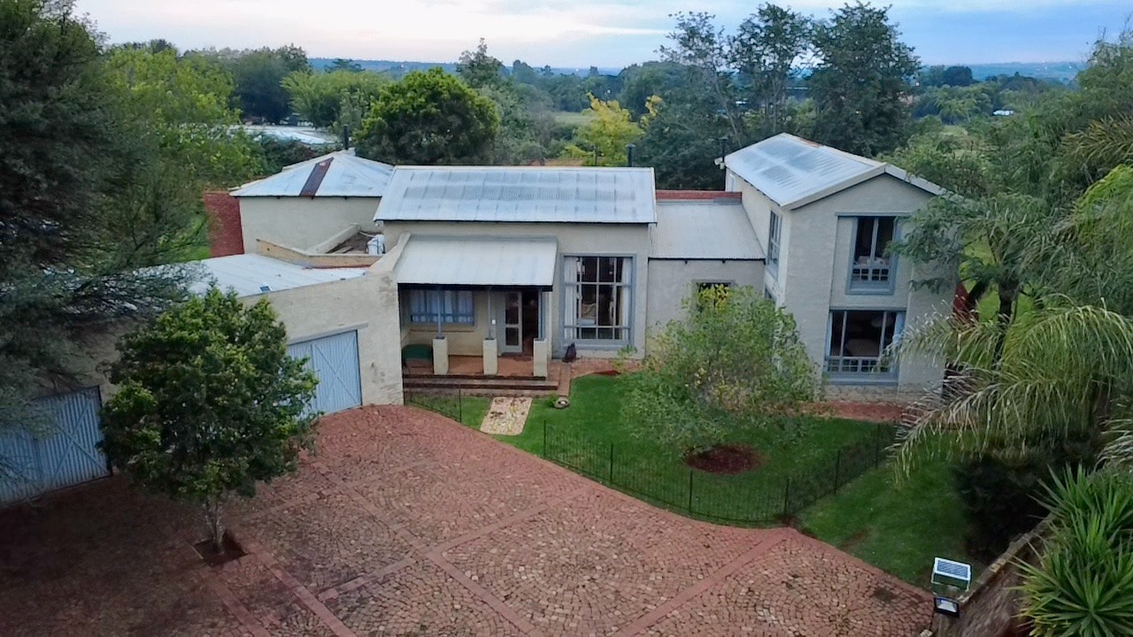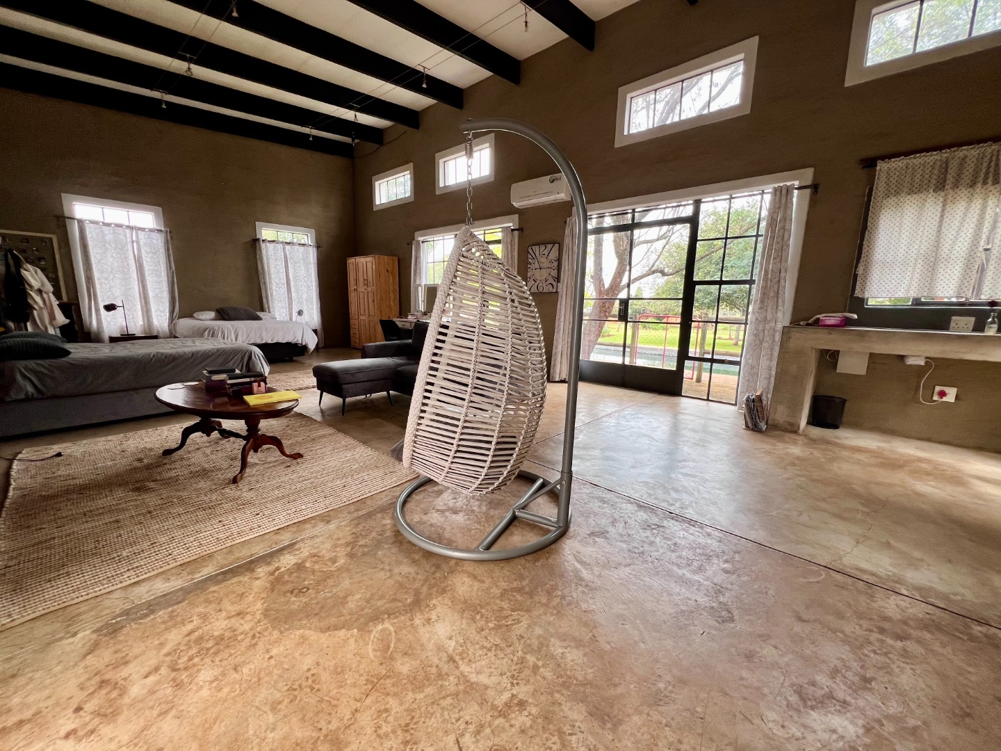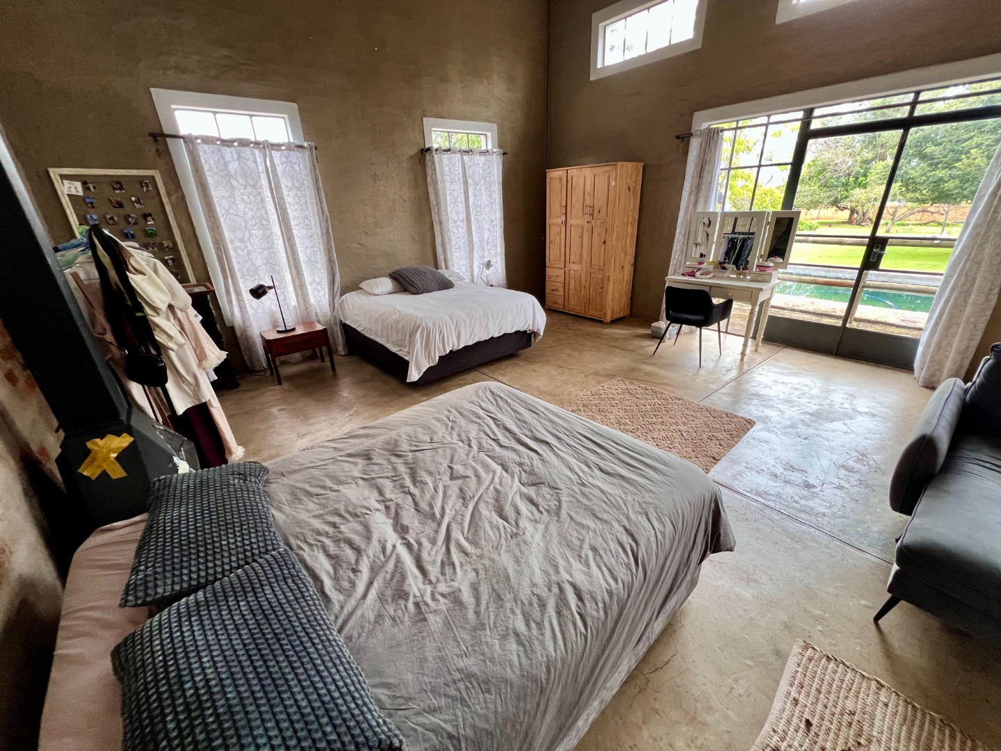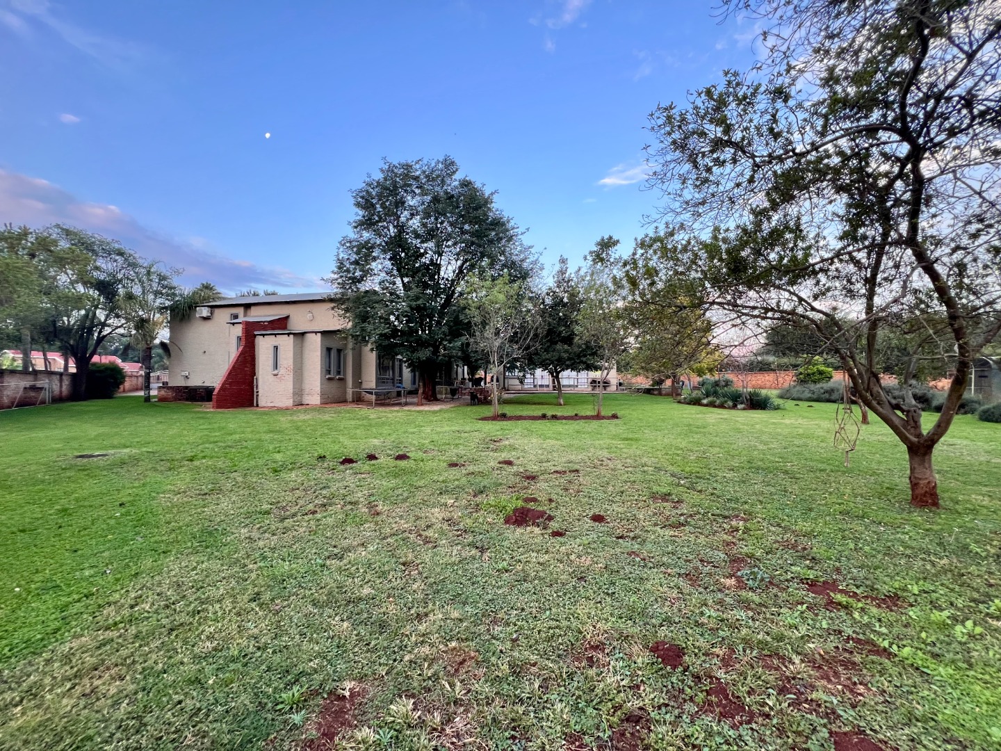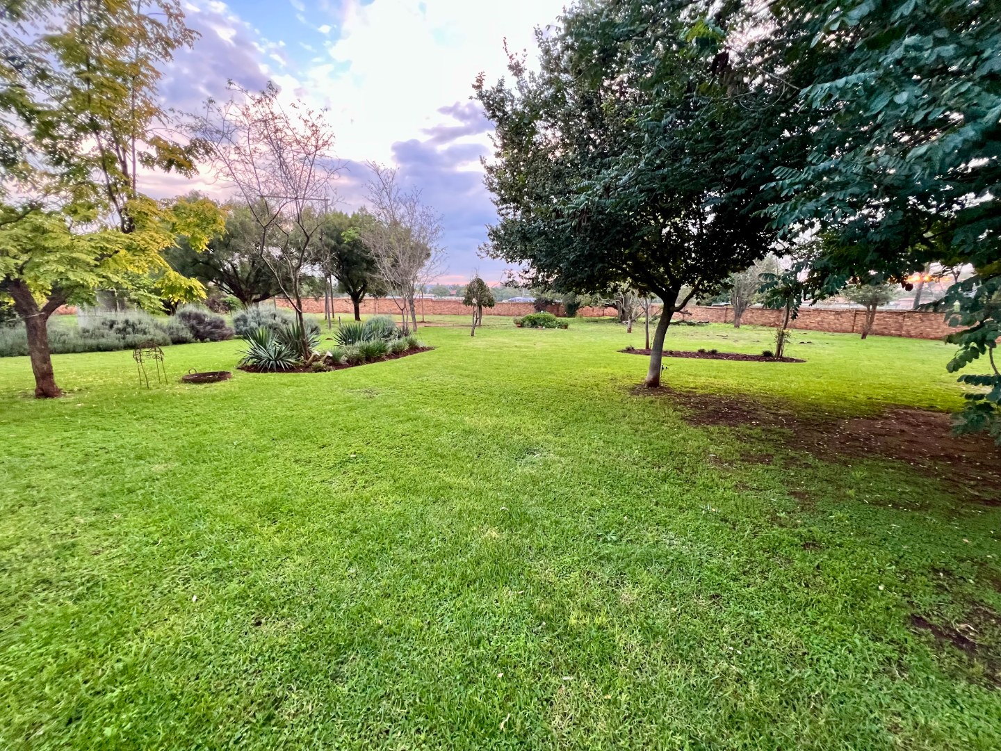- 5
- 4
- 3
- 520 m2
- 4 000 m2
Monthly Costs
Monthly Bond Repayment ZAR .
Calculated over years at % with no deposit. Change Assumptions
Affordability Calculator | Bond Costs Calculator | Bond Repayment Calculator | Apply for a Bond- Bond Calculator
- Affordability Calculator
- Bond Costs Calculator
- Bond Repayment Calculator
- Apply for a Bond
Bond Calculator
Affordability Calculator
Bond Costs Calculator
Bond Repayment Calculator
Contact Us

Disclaimer: The estimates contained on this webpage are provided for general information purposes and should be used as a guide only. While every effort is made to ensure the accuracy of the calculator, RE/MAX of Southern Africa cannot be held liable for any loss or damage arising directly or indirectly from the use of this calculator, including any incorrect information generated by this calculator, and/or arising pursuant to your reliance on such information.
Mun. Rates & Taxes: ZAR 2548.00
Property description
An exceptionally wonderful and aesthetic home in the beautiful Raslouw is just waiting for you!
This gorgeous home offers a main home with 5 bedrooms, a large studio just off of the main dwelling and a domestic quarters all in one large property of 4,000m2. The main home is truly something special with 2 large lounge spaces for you to relax in, one occupies the area by the main entrance while the other is just off-of this space and flows seamlessly into both your patio area as well as your kitchen making it very central and a wonderful space for you and your guests. The dining space is attached to your lounge and just within reach of both your laundry room and your kitchen with a guest bathroom added for convenience and ease. The kitchen in this home is stunning with a nice flow into your second lounge, large space and gorgeous views of your gardens!
3 of your bedrooms are located with your main bedroom being just down the hall, this bedroom offers a space for your walk-in cupboards, a sizeable floor space and an en-suite. The other 2 downstairs bedrooms offer a decent floor size while the share a guest bathroom. The 4th bedroom is upstairs with its own lounge area, en-suite bathroom and gorgeous views of both gardens.
Beyond the lounge area is your stunning patio area with access to your pool, back garden and flat or studio space.
This second dwelling is something straight out of a design magazine with an open floorplan that lends itself to being your studio with space for drywall to make into offices. This space also has room for a kitchenette and it hosts a bathroom allowing it to be a flat for extra rental income.
There is a one bedroom domestic quarters just off of your home for added convenience.
Need to see this beautiful home? Give me a call today!
Property Details
- 5 Bedrooms
- 4 Bathrooms
- 3 Garages
- 2 Ensuite
- 2 Lounges
- 1 Dining Area
- 1 Flatlet
Property Features
- Study
- Balcony
- Patio
- Pool
- Deck
- Staff Quarters
- Laundry
- Storage
- Aircon
- Pets Allowed
- Fence
- Access Gate
- Alarm
- Kitchen
- Fire Place
- Garden Cottage
- Pantry
- Guest Toilet
- Paving
- Garden
- Family TV Room
| Bedrooms | 5 |
| Bathrooms | 4 |
| Garages | 3 |
| Floor Area | 520 m2 |
| Erf Size | 4 000 m2 |
Contact the Agent

Yvonne Walsh
Full Status Property Practitioner

