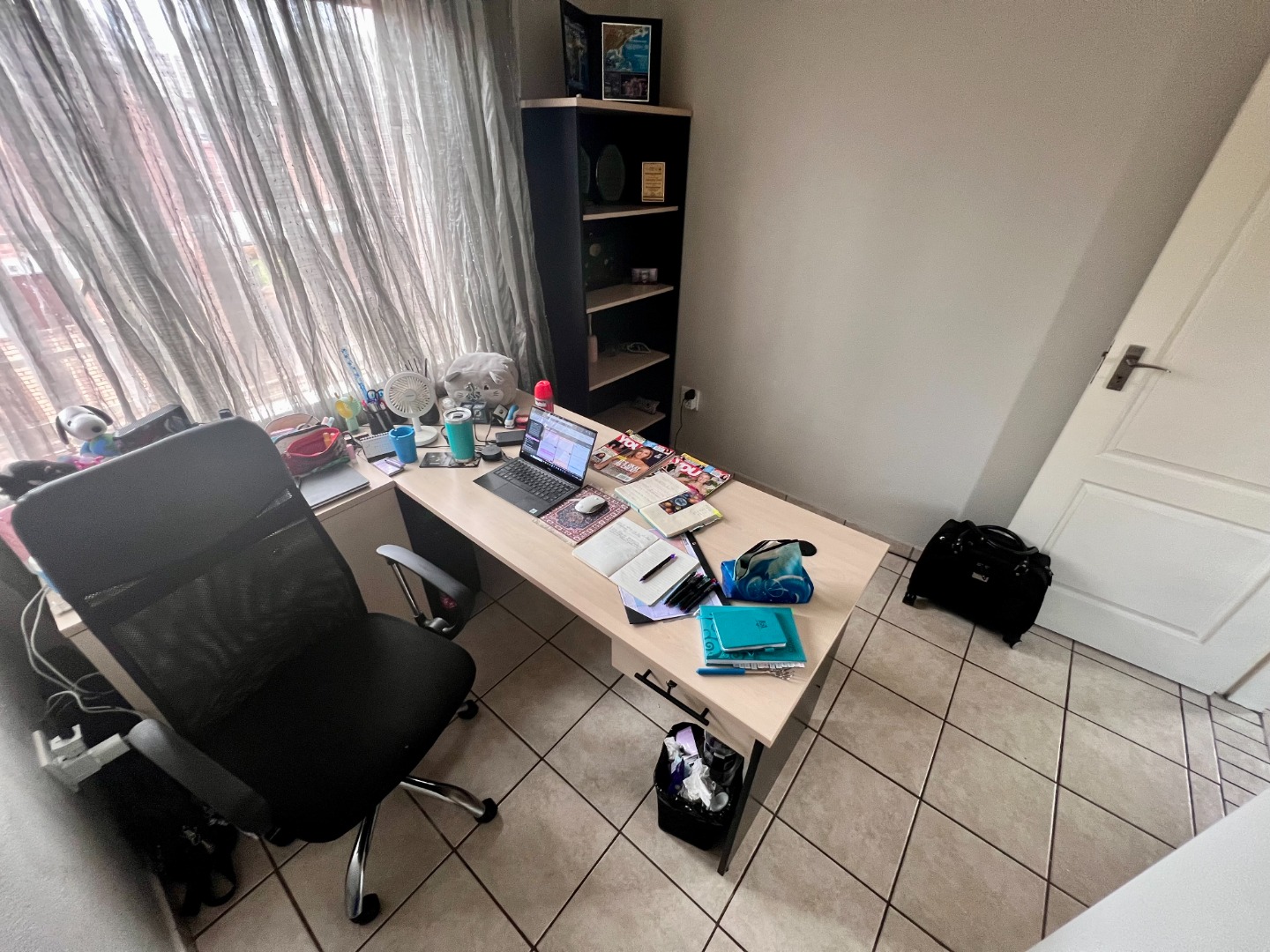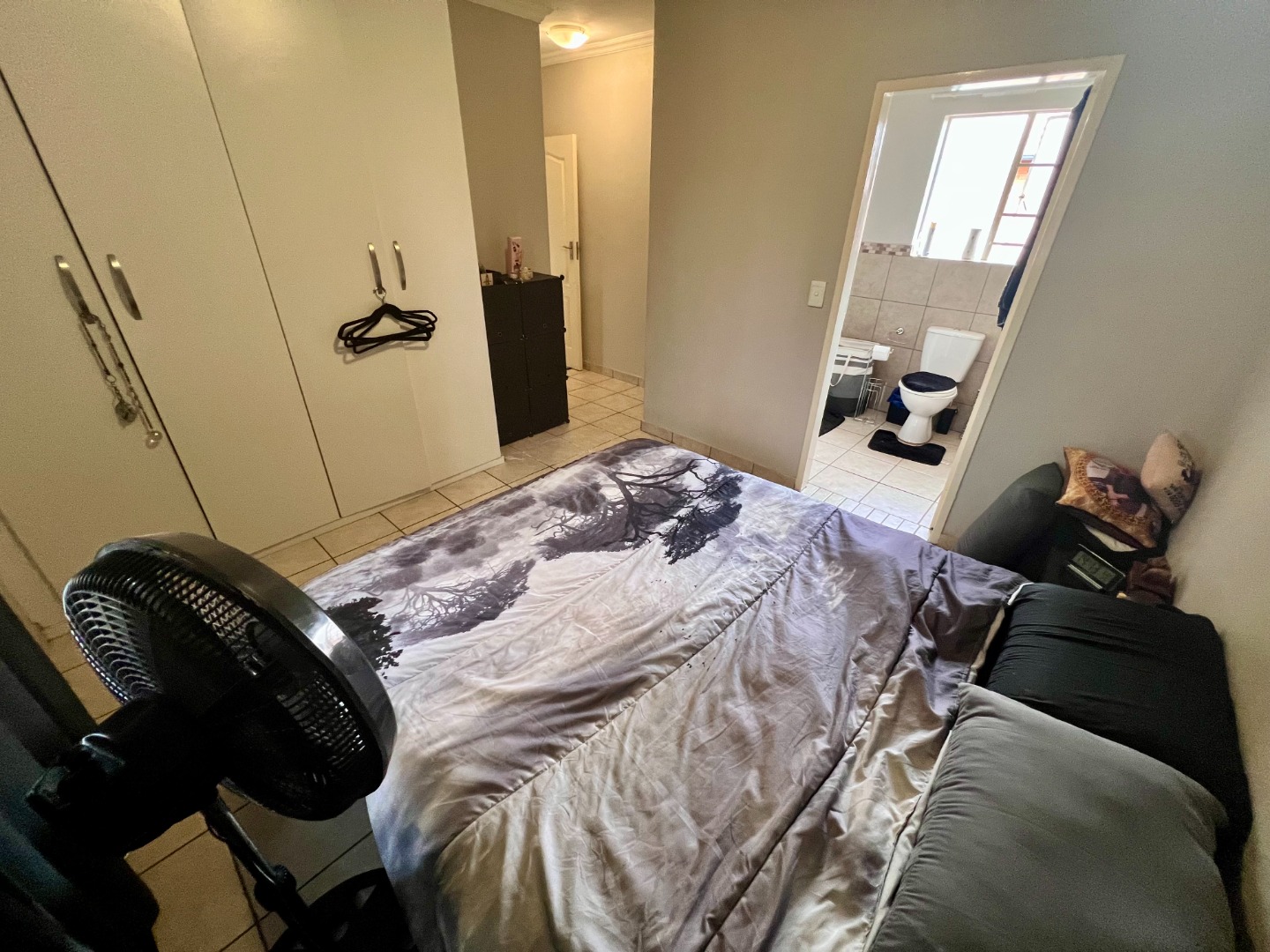- 3
- 3
- 1
- 114 m2
- 114 m2
Monthly Costs
Monthly Bond Repayment ZAR .
Calculated over years at % with no deposit. Change Assumptions
Affordability Calculator | Bond Costs Calculator | Bond Repayment Calculator | Apply for a Bond- Bond Calculator
- Affordability Calculator
- Bond Costs Calculator
- Bond Repayment Calculator
- Apply for a Bond
Bond Calculator
Affordability Calculator
Bond Costs Calculator
Bond Repayment Calculator
Contact Us

Disclaimer: The estimates contained on this webpage are provided for general information purposes and should be used as a guide only. While every effort is made to ensure the accuracy of the calculator, RE/MAX of Southern Africa cannot be held liable for any loss or damage arising directly or indirectly from the use of this calculator, including any incorrect information generated by this calculator, and/or arising pursuant to your reliance on such information.
Mun. Rates & Taxes: ZAR 834.00
Monthly Levy: ZAR 2081.00
Property description
A neat and cozy unit with an open plan format allowing for a larger and more spacious living space. This unit located within Raslouw Ridge offers convenience, simplicity and city living with its access to many close-by amenities and an easy garden.
The front garden offers space for relaxation, get-togethers and is pet friendly for small dogs, this front garden is host to your covered patio which leads into your home. When you step into your home you are greeted by a wide and open living area comrpising of a kitchen and lounge area, the kitchen is decorated with a wonderfully modern aesthetic of greys and white with ample cupboard space and working stations for all your culinary needs.
Just off-of your lounge is your one car garage that has rubberised flooring installed and could be used as a storage room instead or another office if need be with a guest toilet located within it.
Going upstairs, all 3 of your bedrooms are located here with all having built-in cupboards while the main also offers a full en-suite bathroom while the other 2 share a full guest bathroom.
The complex has places for your kids to play in, and is located close to hospitals, padel clubs, shopping centers and many other amenities.
Come view this gorgeous unit today!
Property Details
- 3 Bedrooms
- 3 Bathrooms
- 1 Garages
- 1 Ensuite
- 1 Lounges
Property Features
- Laundry
- Storage
- Security Post
- Access Gate
- Kitchen
- Pantry
- Guest Toilet
- Paving
- Garden
- Intercom
- Family TV Room
| Bedrooms | 3 |
| Bathrooms | 3 |
| Garages | 1 |
| Floor Area | 114 m2 |
| Erf Size | 114 m2 |
Contact the Agent

Yvonne Walsh
Full Status Property Practitioner















































