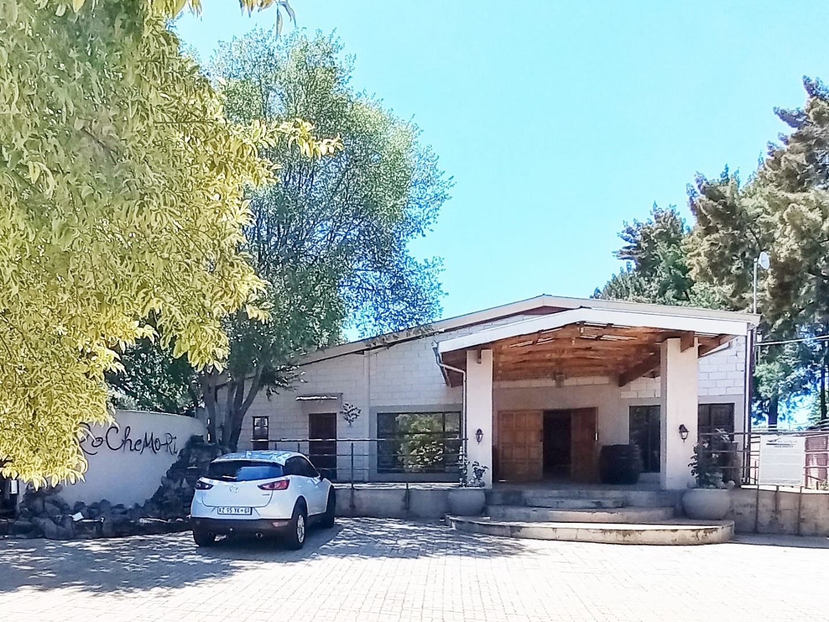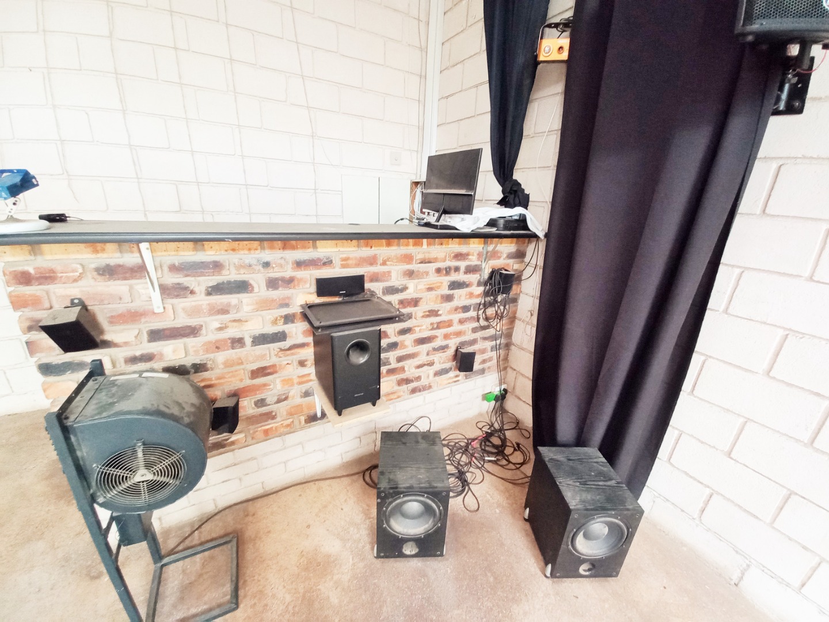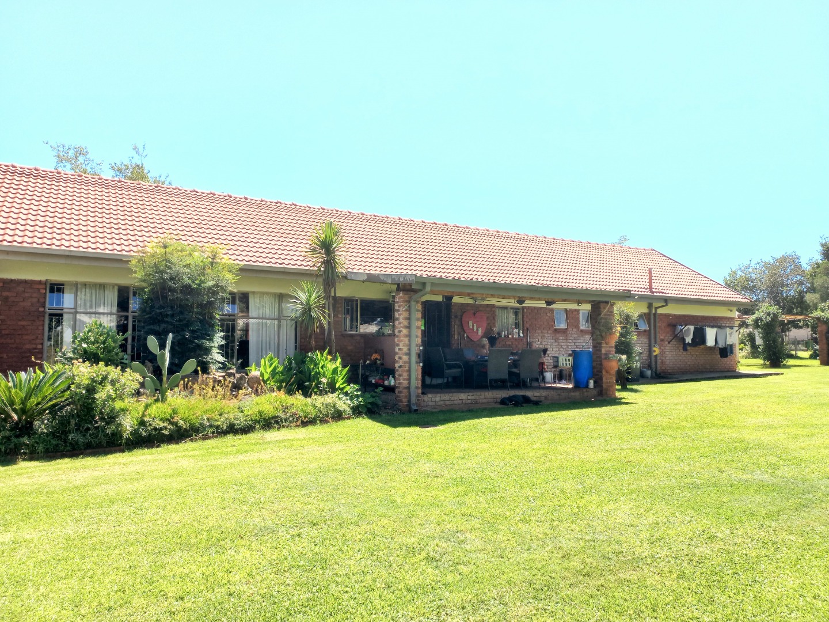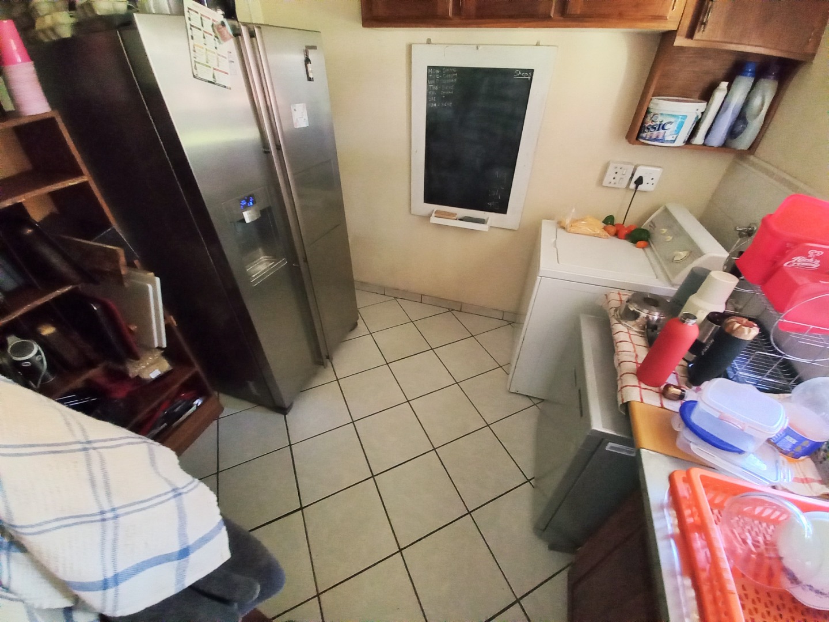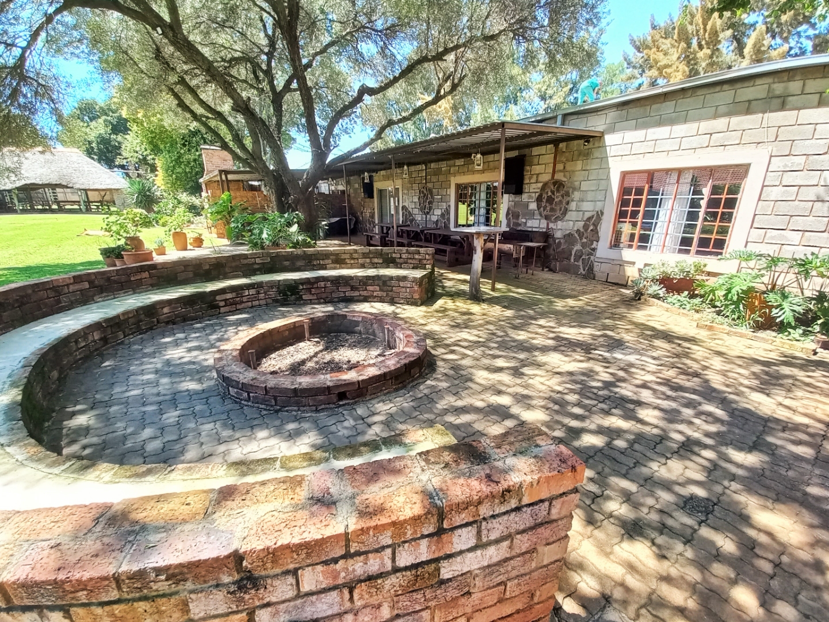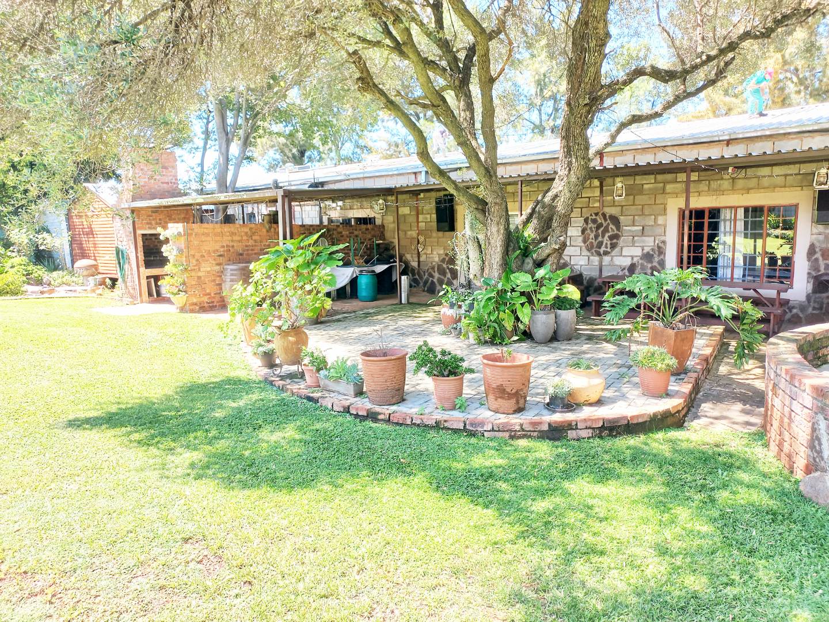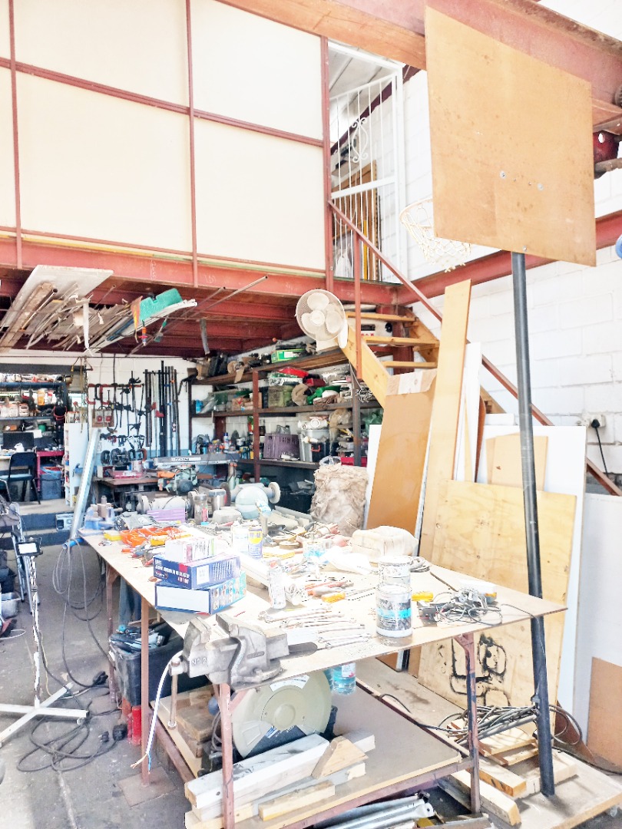- 4
- 3
- 1 140 m2
- 8 565 m2
Monthly Costs
Monthly Bond Repayment ZAR .
Calculated over years at % with no deposit. Change Assumptions
Affordability Calculator | Bond Costs Calculator | Bond Repayment Calculator | Apply for a Bond- Bond Calculator
- Affordability Calculator
- Bond Costs Calculator
- Bond Repayment Calculator
- Apply for a Bond
Bond Calculator
Affordability Calculator
Bond Costs Calculator
Bond Repayment Calculator
Contact Us

Disclaimer: The estimates contained on this webpage are provided for general information purposes and should be used as a guide only. While every effort is made to ensure the accuracy of the calculator, RE/MAX of Southern Africa cannot be held liable for any loss or damage arising directly or indirectly from the use of this calculator, including any incorrect information generated by this calculator, and/or arising pursuant to your reliance on such information.
Mun. Rates & Taxes: ZAR 3965.00
Property description
AGRICULTURAL HOLDINGS PLOT IN RASLOUW, CENTURION.
LOTS OF BUSINESS USE POTENTIAL, FROM HEALTH SPA, CONFERENCE CENTRE, GUEST HOUSE, LODGE, SHOP, TOURIST FACILITIES ETC ETC.
The property is well developed with a HOUSE, a BIG VENUE STRUCTURE and lots of other extras. The VENUE can also be used for other applications.
ERF:
0.8573 ha or 8 573 square meters.
3 Phase 80A power supply.
Bore hole 40m deep. With a 6m high 5000l water tank and a 10000l tank in garden. Property uses mostly bore hole water. Municipal water is only used for the hot water systems.
KW Inverter, 25kw batteries, 20 kW solar panels.
Septic tank sanitary disposal with grey water being pumped on the lawns.
Garden has taps all round, lawn has sprinklers and parts of the garden have sprinklers
Attractive and well established trees and garden.
According to the municipal zoning certificate: Uses with consent use in terms of table b (column 4) of the TLUS are:
Agriculture industry / Airfield / Animal boarding place /
Auctioneer / Backpackers / Beauty salon / Builders Yard / Camping site /
Commune / Conference Centre / Equestrian Centre / Flea Market / Garden centre /
Guest house / Health spa / Helipad / Institution / Lodge / Medical consulting
rooms* / Municipal transitional settlement subject to schedule 16 / Parking
site / Petting Zoo / Picnic place / Place of day care for the aged* / Place of
child care* / Place of instruction* / Place of public worship / Place of refreshment
/ Power station / Retail industry* / Shooting range / Shop / Social Hall /
Solar power plant / Special use / Sport and recreational ground / Tourist
facilities / Wall of remembrance in conjunction with a place of public worship
/ Veterinary clinic* / Veterinary hospital / Zoo.
*Which does not comply with schedule 9
BIG VENUE
The building is currently fitted out as a venue catering for weddings etc. but it can be used for many other applications.
The total floor area of the Venue is 477 square meters.
There is a large guest hall (223 square meters) that can easily accommodate 150 guests. The venue can also be further extended into an area that is currently being used for storage and repairs.
Entrance area is under roof.
A functioning kitchen. With hot water via gas or electricity as preferred. The kitchen has an extension to the outside braai area where meat can be prepared for guests.
Bar.
Disc jockey stand
Ablutions, separate for woman and men.
Offices.
Boma area.
EXISTING HOUSE:
Large 4 Bedroom house
Kitchen with pantry
Dining room
2 Living rooms
2 Covered patios
Main bedroom is on suite with double shower and walk in dressing room.
Communal bathroom has bath and shower with separate toilet.
Small office
2 Garages
House roof was painted 3 years ago.
House was painted 2 years ago.
SMALL VENUE (LAPA)
Thatched roof area outside.
Kitchen close by.
Ablutions with 4 toilets and shower close by.
Used for smaller occasions such as team building, birthday parties etc.
FLAT
2 Bedrooms
2 Toilets
2 Shower (one needs work)
Kitchen
Living area
Solar connection for fridge etc.
ENTERTAINMENT
There is a Rock
Climbing structure and a Jacuzzi that can be used by the guests.
SECURITY
Alarm system to HOUSE and VENUE.
25 Security cameras around the property
6 Foot precast wall around property.
Perimeter lighting.
CARPORTS
1 X 3 Car plus caravan
1 x 1 car parking
1 x 4 car parking plus store room.
Property Details
- 4 Bedrooms
- 3 Bathrooms
Property Features
| Bedrooms | 4 |
| Bathrooms | 3 |
| Floor Area | 1 140 m2 |
| Erf Size | 8 565 m2 |


