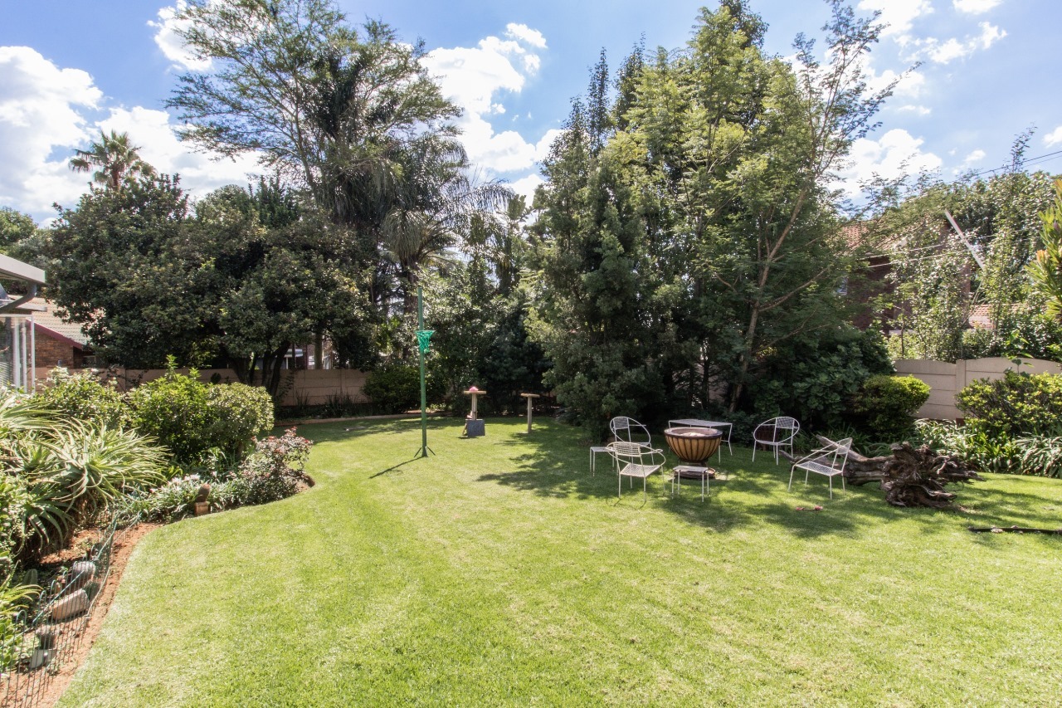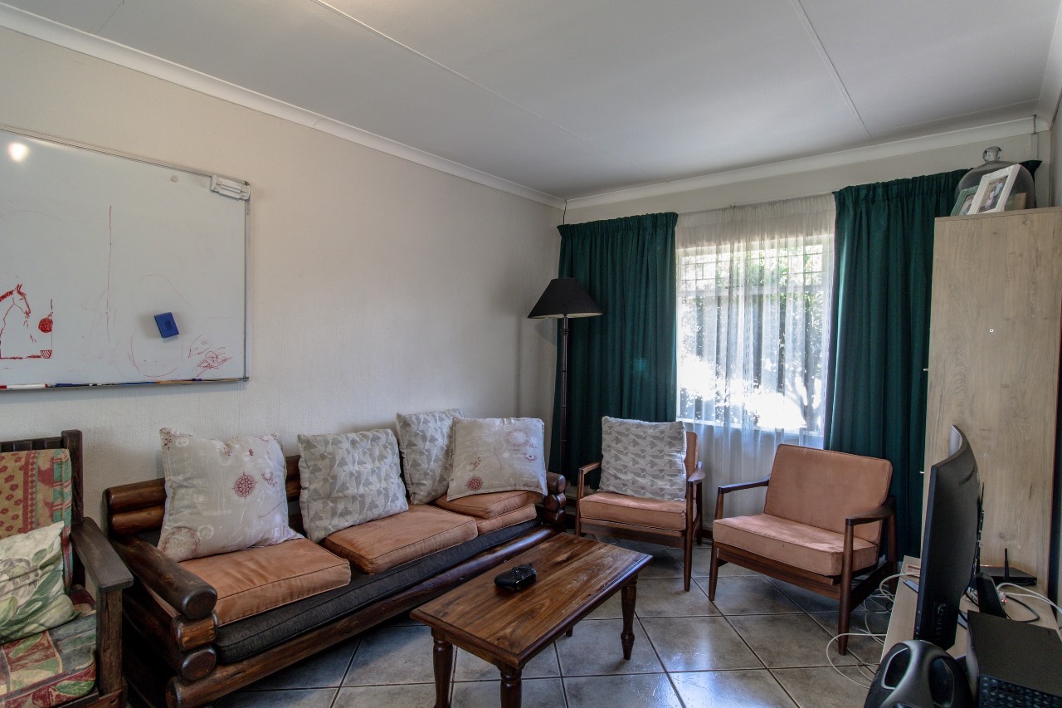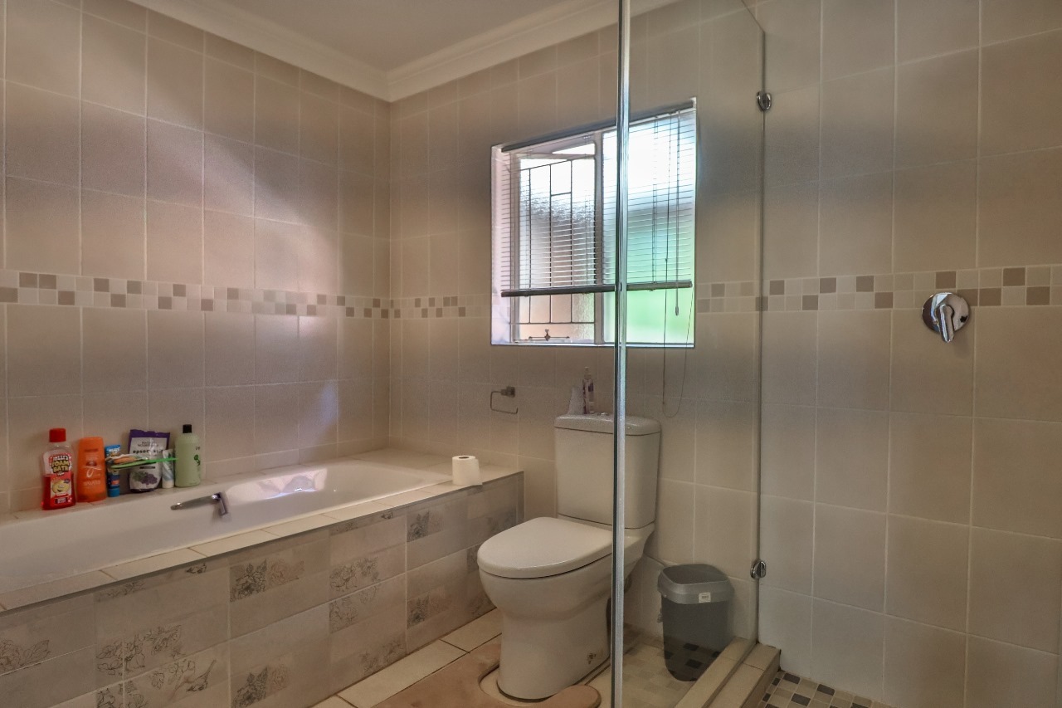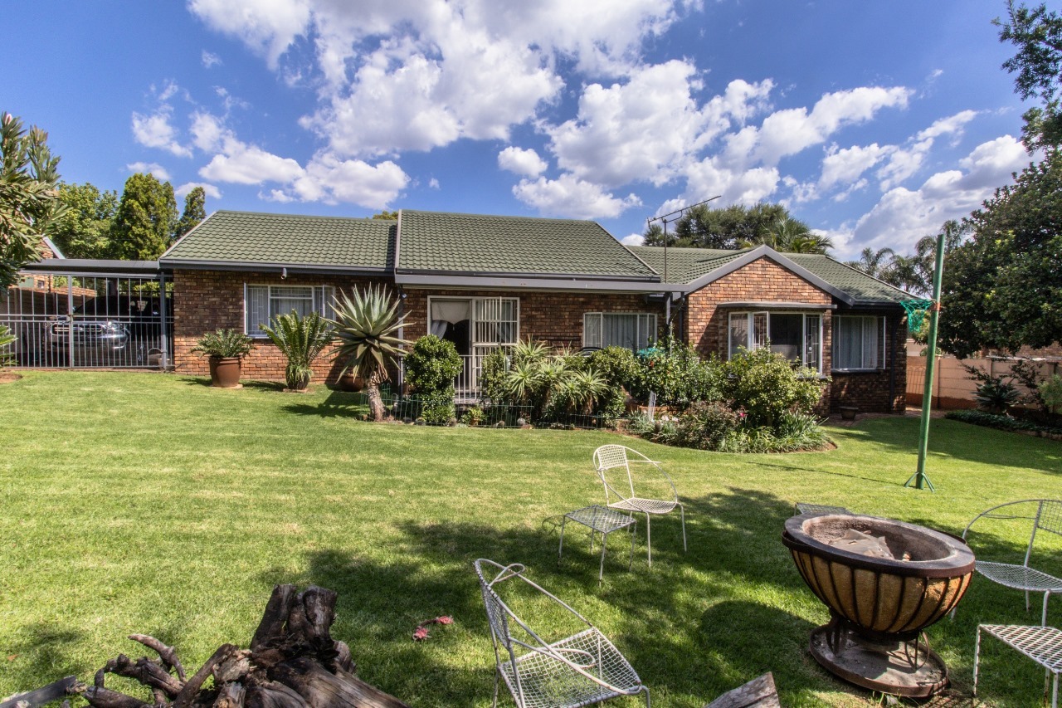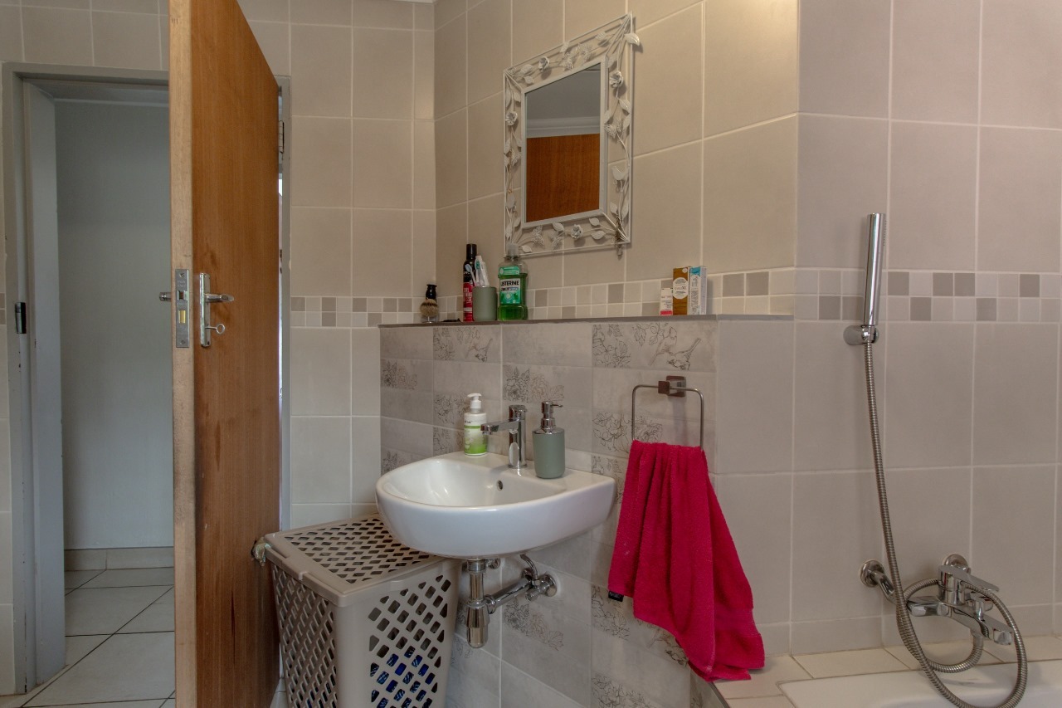- 3
- 2
- 2
- 223 m2
- 1 000 m2
Monthly Costs
Monthly Bond Repayment ZAR .
Calculated over years at % with no deposit. Change Assumptions
Affordability Calculator | Bond Costs Calculator | Bond Repayment Calculator | Apply for a Bond- Bond Calculator
- Affordability Calculator
- Bond Costs Calculator
- Bond Repayment Calculator
- Apply for a Bond
Bond Calculator
Affordability Calculator
Bond Costs Calculator
Bond Repayment Calculator
Contact Us

Disclaimer: The estimates contained on this webpage are provided for general information purposes and should be used as a guide only. While every effort is made to ensure the accuracy of the calculator, RE/MAX of Southern Africa cannot be held liable for any loss or damage arising directly or indirectly from the use of this calculator, including any incorrect information generated by this calculator, and/or arising pursuant to your reliance on such information.
Mun. Rates & Taxes: ZAR 1067.00
Property description
STUNNING, STUNNING, STUNNING – 3 BEDROOM HOUSE FOR SALE IN ROOIHUISKRAAL
“NO LOADSHEDDING ZONE”!!!!!!!!!
Wow what a beautiful place, this stunning family home is very well maintained and situated close to shopping malls, schools, medical centers
and with easy access to all main routes.
Upon entering the premises through the motorized access gate, you are met by a neatly paved driveway leading you to a double lock-up carport,
and to your left the large double garage with double automated garage doors and extra space at the front to be used as a working station. Next to the garages at the backyard is another spacious room to be used as a laundry with connectors to fit your washing machine and space for your tumble dry as well as other appliances such as fridge or freezers that won’t fit in the kitchen and are not utilized every day.
Moving to your left, is the most beautiful, landscaped garden all around the house to make you feel at ease after a hard day’s work.
From the front of the house, you have a beautiful, tiled entrance hall moving through the front entrance door into the very spacious open plan dining and formal lounge area, neatly tiled and to your left, you have a second lounge / family room, linked to the spacious kitchen on your left.
There is also a glass sliding door with security gate, leading from the family room to a covered patio, overlooking the large back yard with luscious green grass and ample space for the kids and furry friends to play.
Two steps from the family room, takes you into the kitchen with its homey feeling. It offers ample cupboard space, a hob and eye level oven, large walk-in pantry, double basin, and space for your dishwasher. There is also a back door from the kitchen that leads you to the laundry room, garages and washing line.
When moving from the lounge and kitchen area down the passage you will find the first two bedrooms on your right, both neatly tiled with ceiling fans, built in cupboards and curtain rails. On your left you are met by the guest bathroom, neatly tiled with a bath, shower, toilet and basin.
From here to your front, you move into the spacious main bedroom, neatly tiled air conditioner, ceiling fan, built in cupboards and curtain rails together with the en-suite bathroom, neatly tiled with a large shower, toilet and basin.
This stunning house is neatly painted and maintained inside and outside. The yard is fully enclosed, and a motorized security gate gives you access to the premises.
All windows are fitted with burglar bars and there are security gates in front of all the outside doors as well as the entrance to the passage.
This stunning property is as neat as a pin all around and will immediately feel home to you!!!!
You cannot let this one slip through your fingers – GOING, GOING, GONE!!!!
Call us for a viewing TODAY, TOMORROW WILL BE TOO LATE!!
Property Details
- 3 Bedrooms
- 2 Bathrooms
- 2 Garages
- 1 Ensuite
- 2 Lounges
- 1 Dining Area
Property Features
- Patio
- Laundry
- Aircon
- Pets Allowed
- Access Gate
- Kitchen
- Pantry
- Entrance Hall
- Paving
- Garden
- Family TV Room
Video
| Bedrooms | 3 |
| Bathrooms | 2 |
| Garages | 2 |
| Floor Area | 223 m2 |
| Erf Size | 1 000 m2 |


