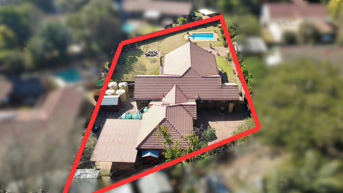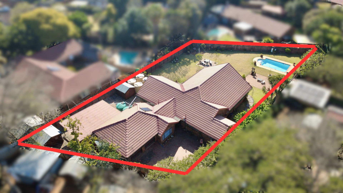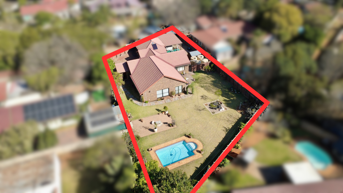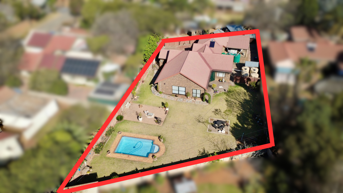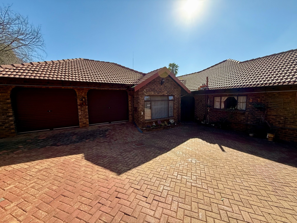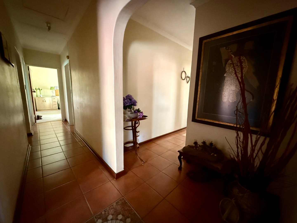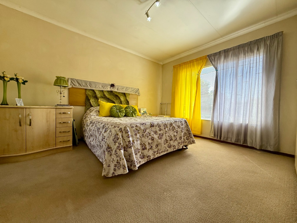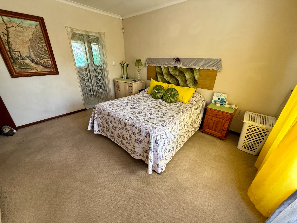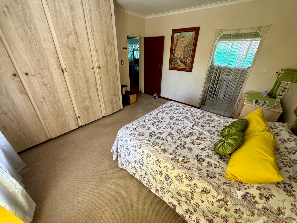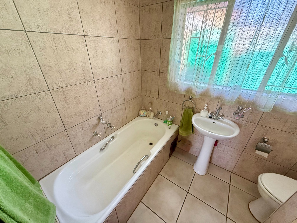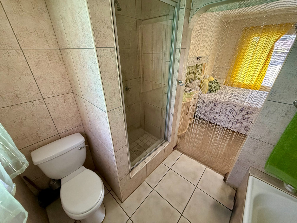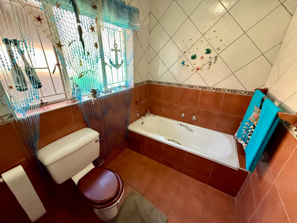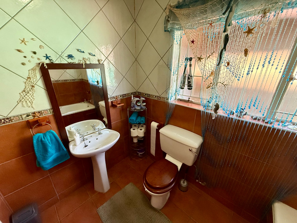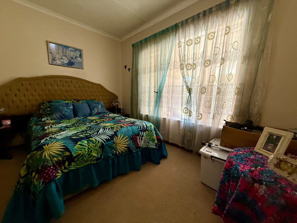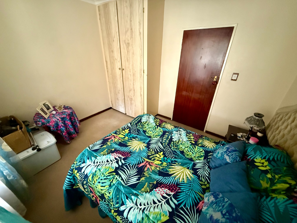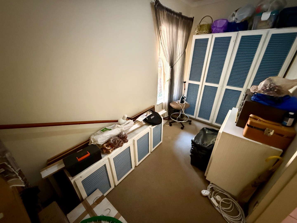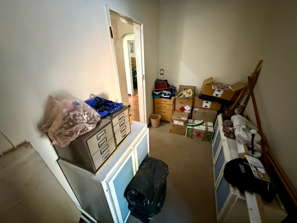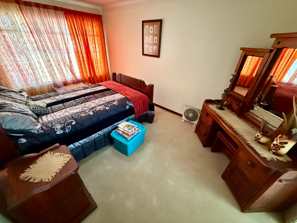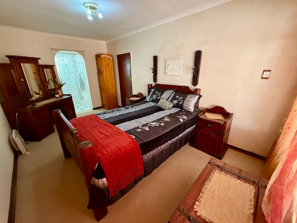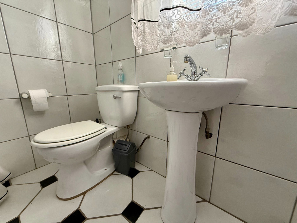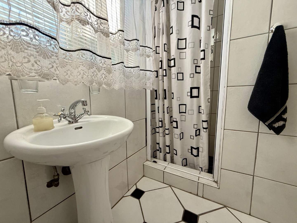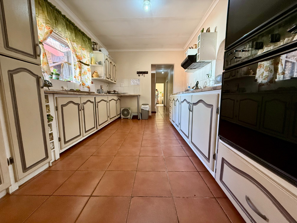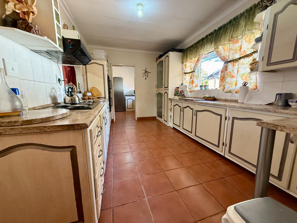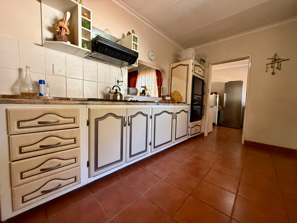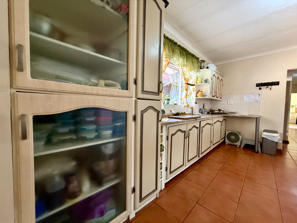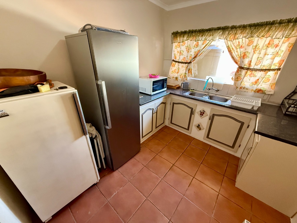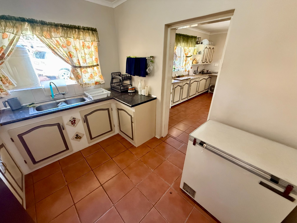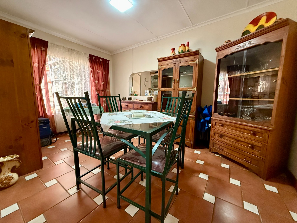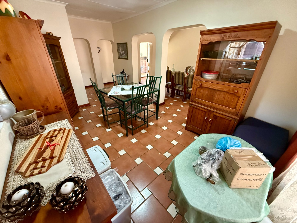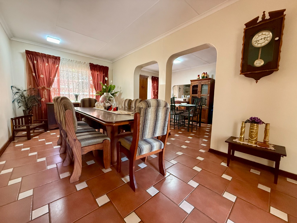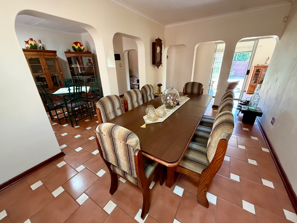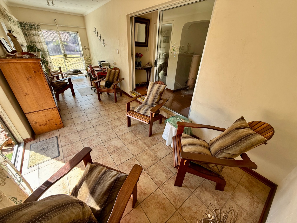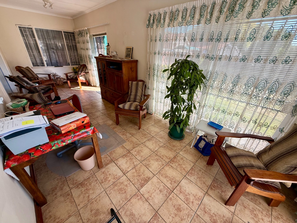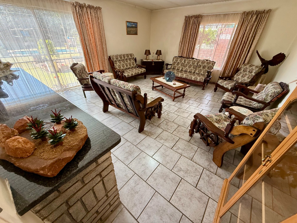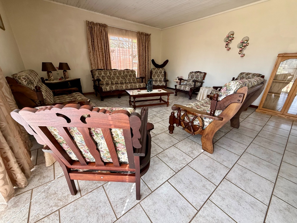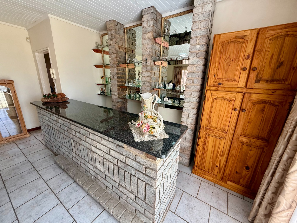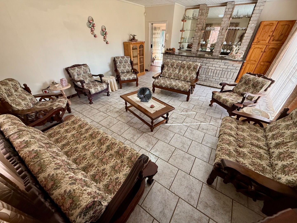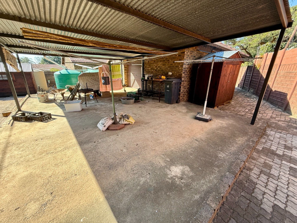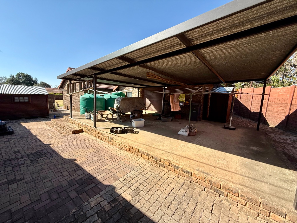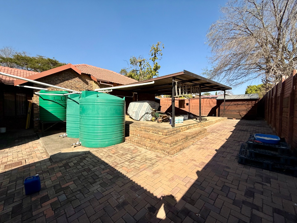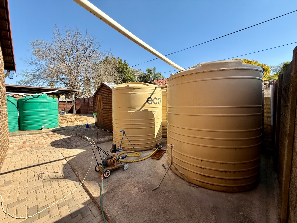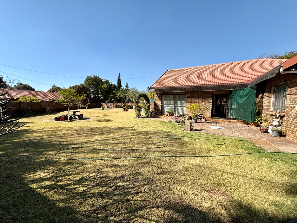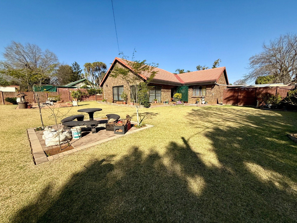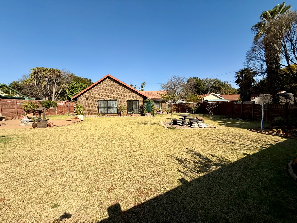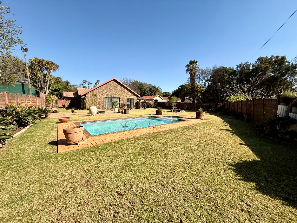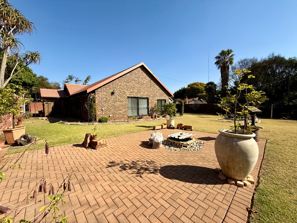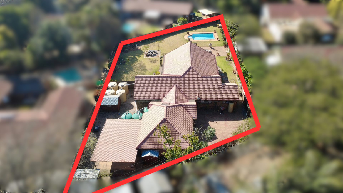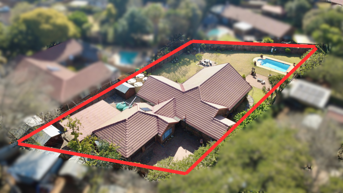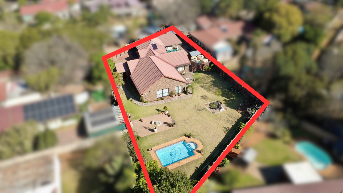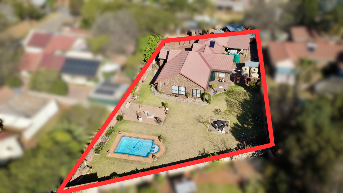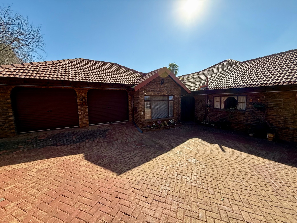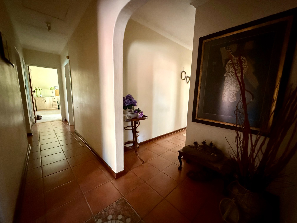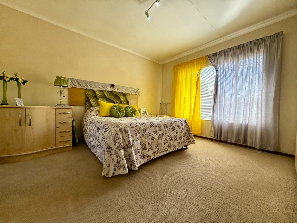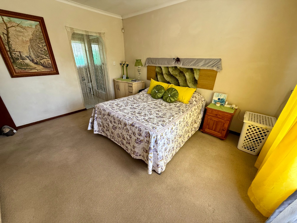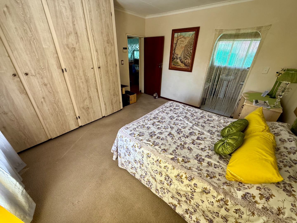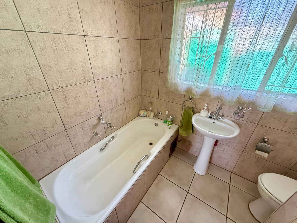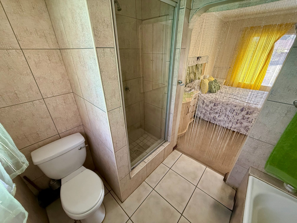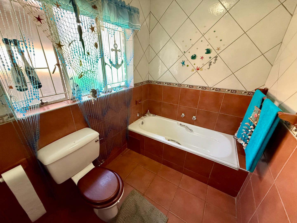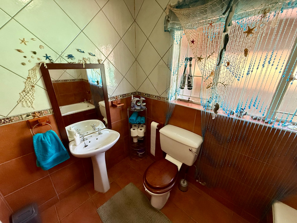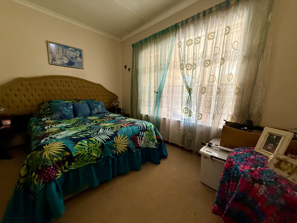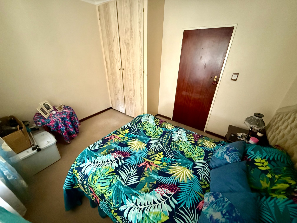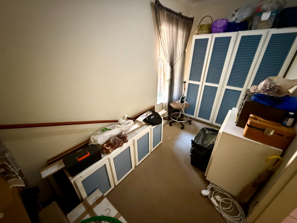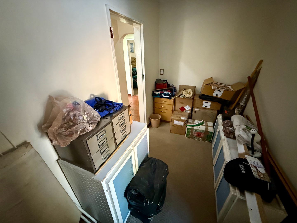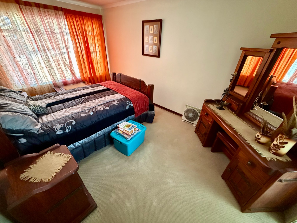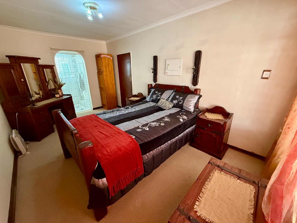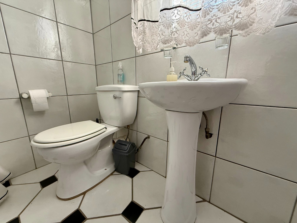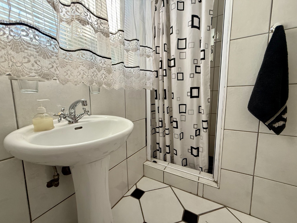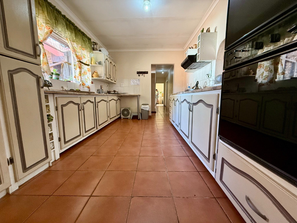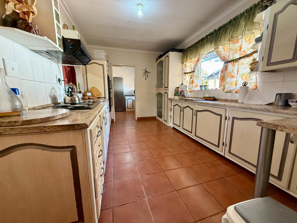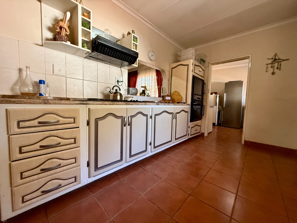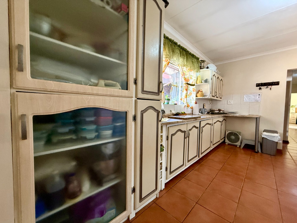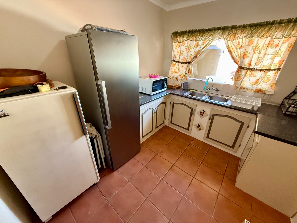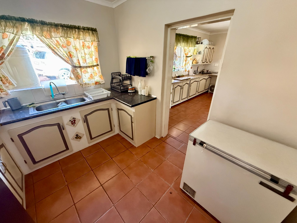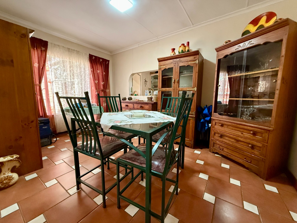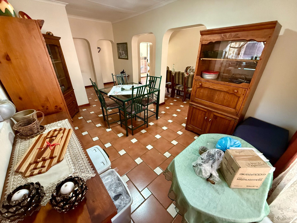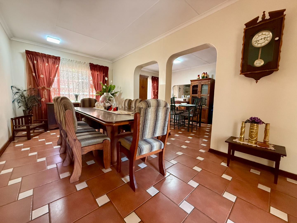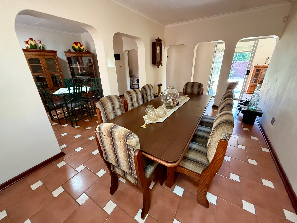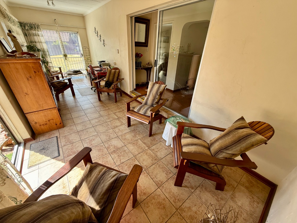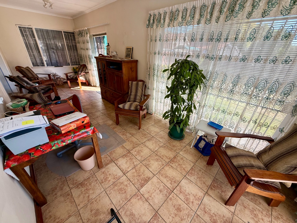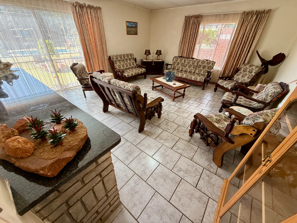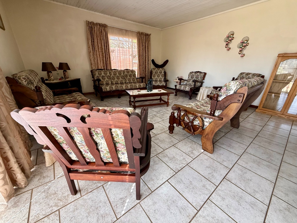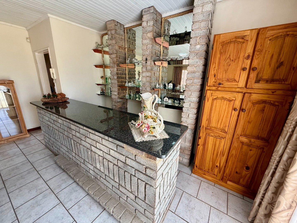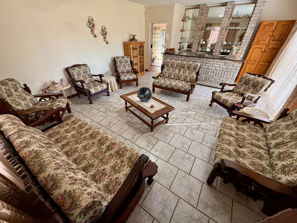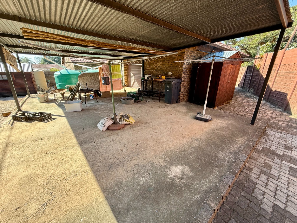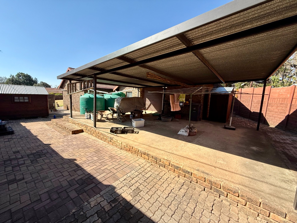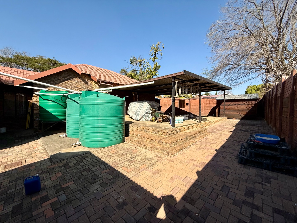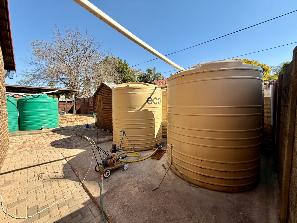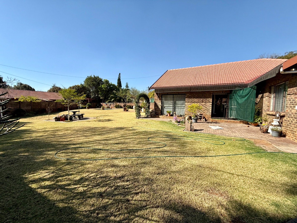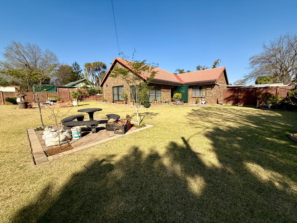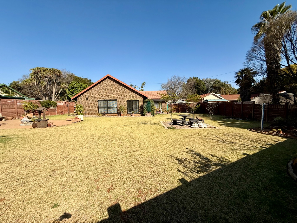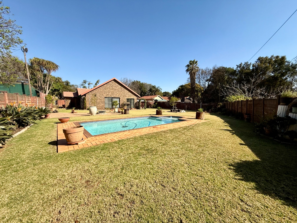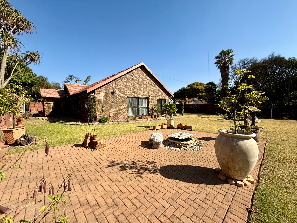- 3
- 3
- 2
- 296 m2
- 1 541 m2
Monthly Costs
Monthly Bond Repayment ZAR .
Calculated over years at % with no deposit. Change Assumptions
Affordability Calculator | Bond Costs Calculator | Bond Repayment Calculator | Apply for a Bond- Bond Calculator
- Affordability Calculator
- Bond Costs Calculator
- Bond Repayment Calculator
- Apply for a Bond
Bond Calculator
Affordability Calculator
Bond Costs Calculator
Bond Repayment Calculator
Contact Us

Disclaimer: The estimates contained on this webpage are provided for general information purposes and should be used as a guide only. While every effort is made to ensure the accuracy of the calculator, RE/MAX of Southern Africa cannot be held liable for any loss or damage arising directly or indirectly from the use of this calculator, including any incorrect information generated by this calculator, and/or arising pursuant to your reliance on such information.
Mun. Rates & Taxes: ZAR 1709.00
Property description
In the heart of Rooihuiskraal you will find this stunning 3 bedroom home with a large erf, well-sized rooms, gorgeous pool area and so so much more!
The bedrooms in the home are all cozy and well-sized with the main bedroom offering an en-suite bathroom as well as a secondary bedroom featuring the same, the third bedroom is seen to by a seperate bathroom just adjacent to it. There is also a connecting study between the 3 bedrooms in the hallway that is a fantastic space to let your creative spirit out or to practice the hobby of your choice.
When you enter the home you have a fantastic entrance hall that if you go to your right you have your large kitchen, if you choose to go straight you will find your living areas and to your left is all your bedrooms meaning this is the true central hub of your home and if you get rid of the wall you will have a large open-plan format! Going to your kitchen, this is truly something out of a Pinterest board, with more than ample cupboard space for all your storage and cullinary needs. This kitchen also looks out onto your driveway on one side while there is a whole in the wall to look out onto your dining room area. The kitchen also has a scullery area for all your appliances making this your perfect kitchen!
The dining room and primary lounge area are open plan and connected by an archway, this room is spacious and welcomes in a multitude of natural light making the space amazing for bringing family and friends together. Just next door to these rooms is your larger lounge area with a fitted bar area and more than enough space for all your furniture!
A deck area connects all these rooms and looks out onto your garden area, meaning when summer comes you have the ideal space to sit around in and enjoy the warmth and beauty that the sun brings. Your pool is close to the house and with a larger garden you have more than ample space for your kids and pets to enjoy!
At the back of the yard is space for all your water tanks, wendy houses and whatever else you may need!
All of this and with the added security bonus of it being a panhandle? Yes! Call me today to view!
Property Details
- 3 Bedrooms
- 3 Bathrooms
- 2 Garages
- 2 Ensuite
- 2 Lounges
- 1 Dining Area
Property Features
- Study
- Pool
- Deck
- Laundry
- Storage
- Pets Allowed
- Fence
- Access Gate
- Kitchen
- Lapa
- Pantry
- Guest Toilet
- Entrance Hall
- Paving
- Garden
- Family TV Room
| Bedrooms | 3 |
| Bathrooms | 3 |
| Garages | 2 |
| Floor Area | 296 m2 |
| Erf Size | 1 541 m2 |
Contact the Agent

Yvonne Walsh
Full Status Property Practitioner
