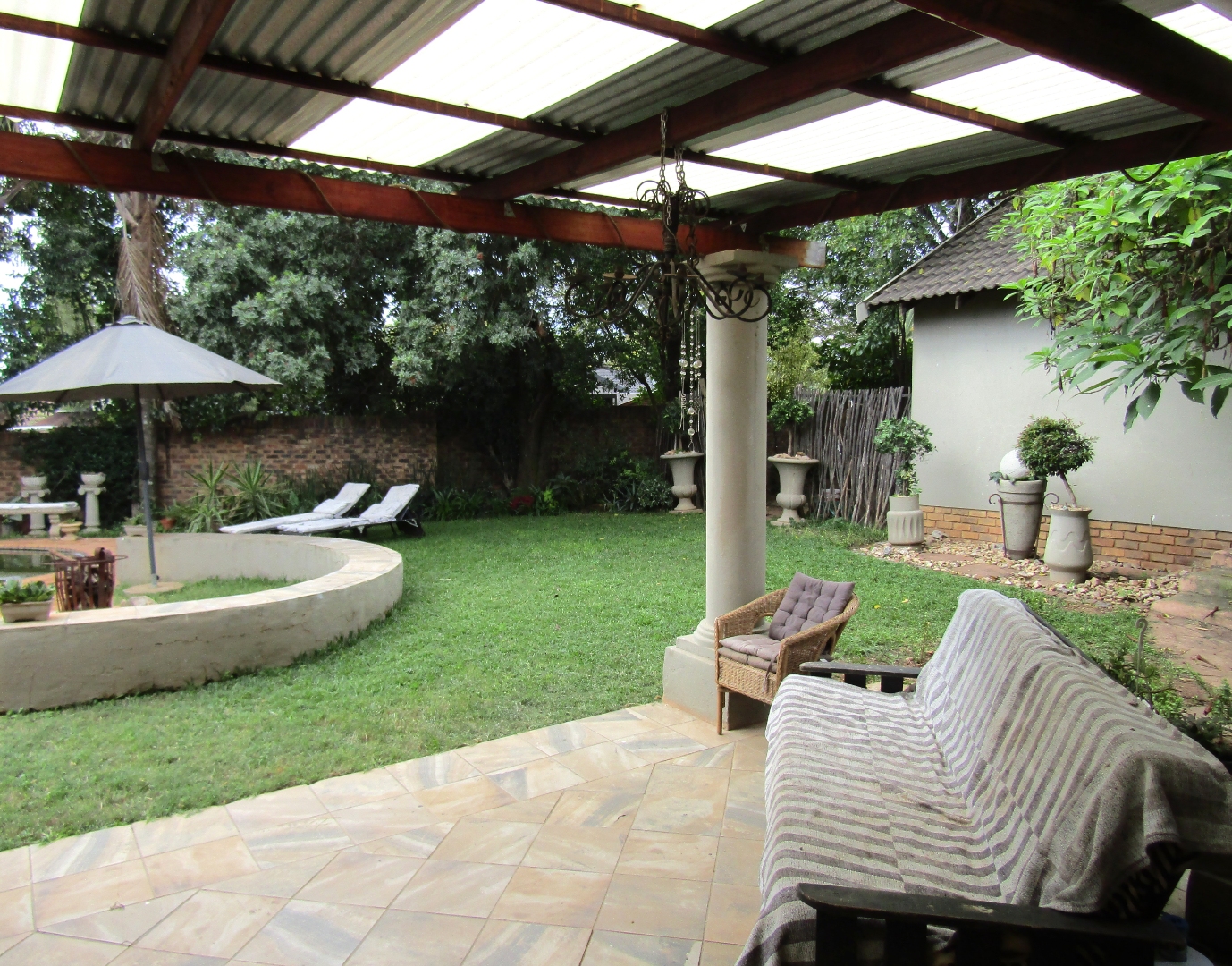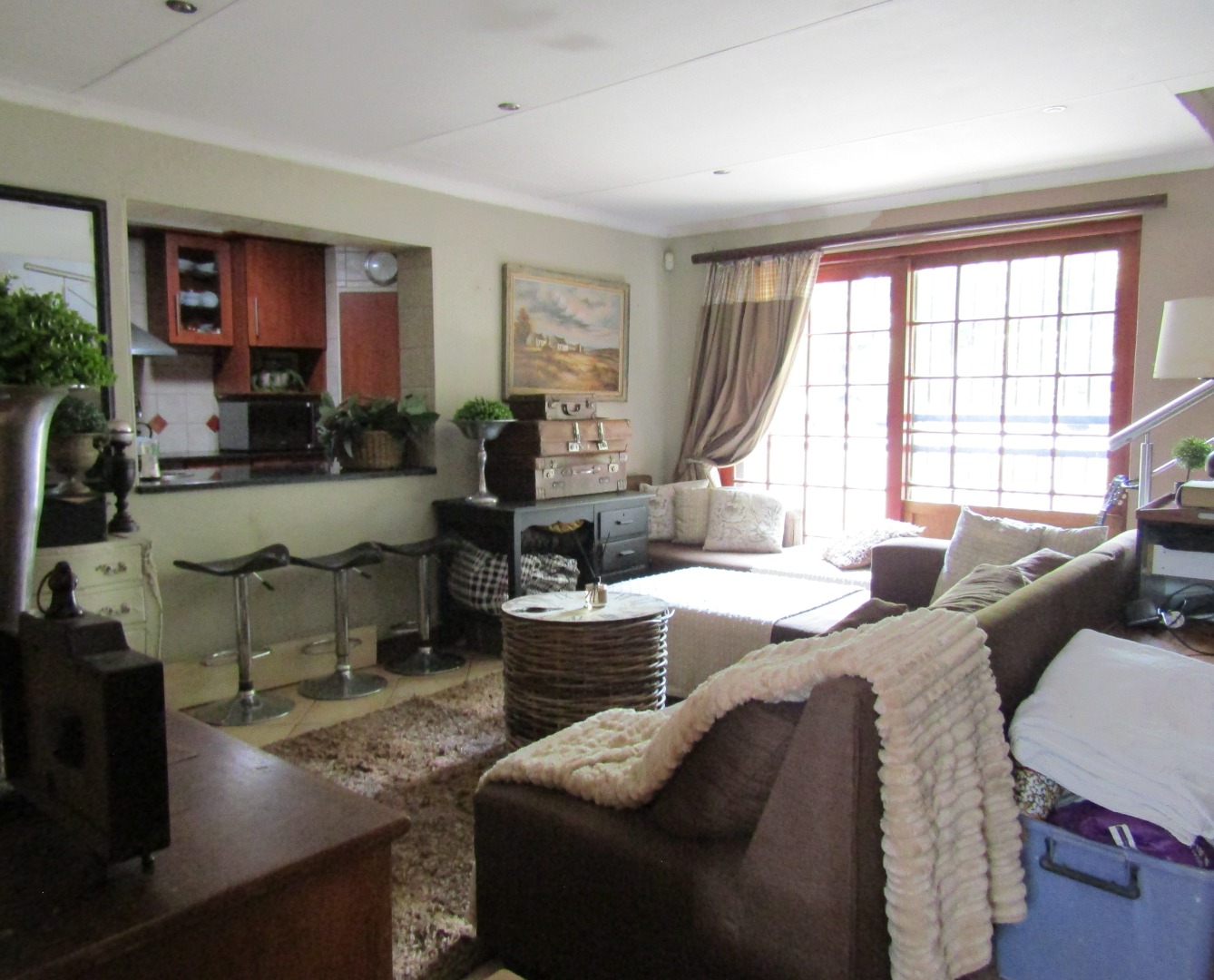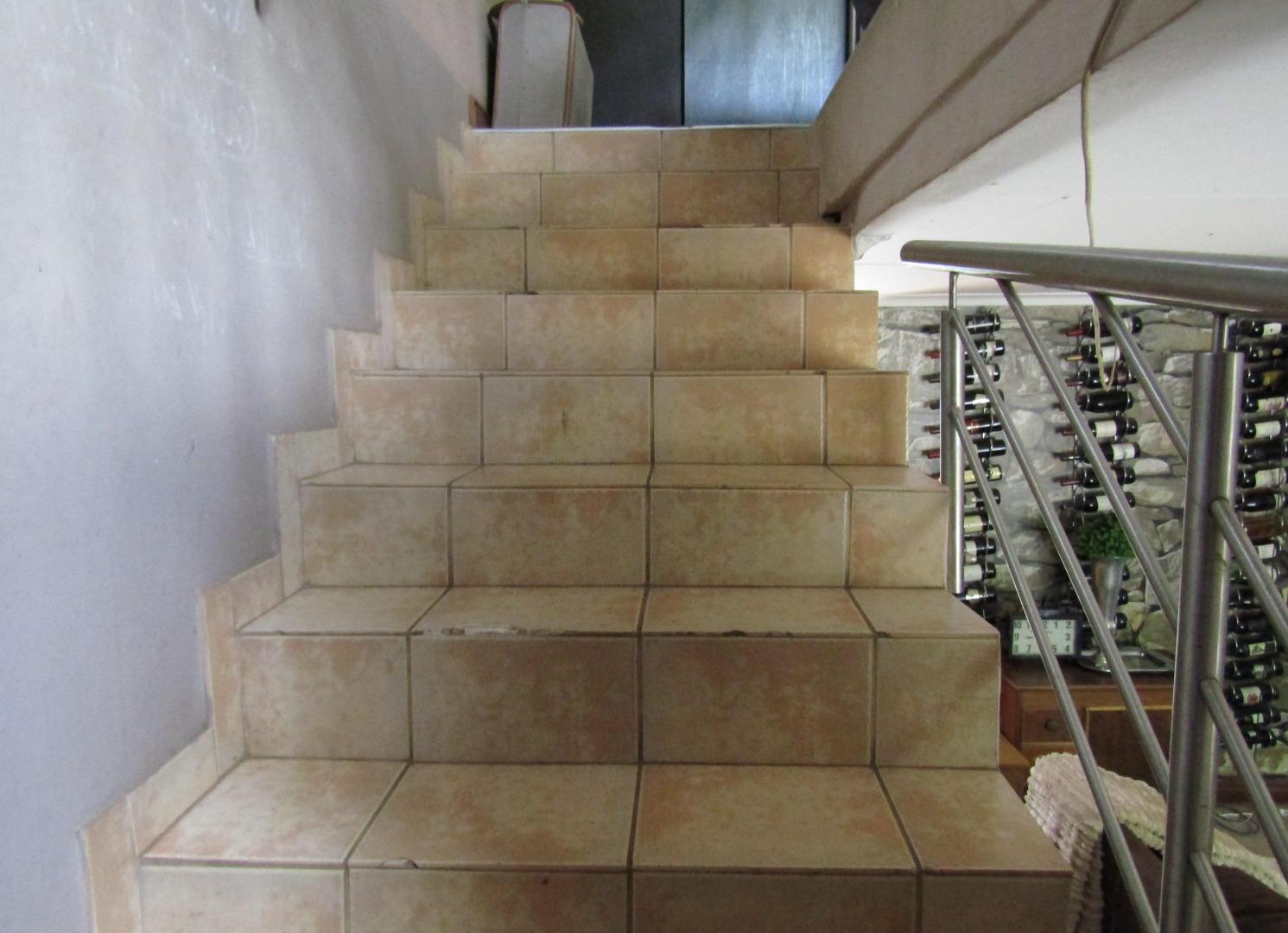- 4
- 3
- 2
- 1 400 m2
Monthly Costs
Monthly Bond Repayment ZAR .
Calculated over years at % with no deposit. Change Assumptions
Affordability Calculator | Bond Costs Calculator | Bond Repayment Calculator | Apply for a Bond- Bond Calculator
- Affordability Calculator
- Bond Costs Calculator
- Bond Repayment Calculator
- Apply for a Bond
Bond Calculator
Affordability Calculator
Bond Costs Calculator
Bond Repayment Calculator
Contact Us

Disclaimer: The estimates contained on this webpage are provided for general information purposes and should be used as a guide only. While every effort is made to ensure the accuracy of the calculator, RE/MAX of Southern Africa cannot be held liable for any loss or damage arising directly or indirectly from the use of this calculator, including any incorrect information generated by this calculator, and/or arising pursuant to your reliance on such information.
Mun. Rates & Taxes: ZAR 1068.00
Property description
UPMARKET, CLASSIC, DESIGNER HOME FOR FAMILY LIVING!!!!
CONSIDER THIS YOUR INVITATION TO PARADISE!
YOU KNOW THE IMAGINARY PLACE YOUR MIND ESCAPES TO? WELL NOW IT HAS AN ADDRESS!
THIS HIDDEN GEM OFFERS SOPHISTICATED URBAN LIVING WITH AN IMAGINATIVE INTERPLAY BETWEEN DECOR AND STYLE.
This unique home with its luxurious atmosphere is situated in the heart of a beautiful Centurion area called The Reeds. The property is situated on a 1400
square meter yard and close to all amenities such as shopping malls, medical facilities, primary and high schools and with easy access to all major routes.
A tiled entrance hall leads you to a formal lounge, neatly tiled with curtain rails.
Turning t your right, the passage leads you to the spacious family room with a glass door opening to the side yard. Connected to the family room you have the lovely dining room, tiled to perfection.
Further down the passage, on your right, you are met by three spacious bedrooms, all neatly fitted with laminated flooring, curtain rails and built-in cupboards.
There are also two most amazing, neatly tiled bathrooms, one with a bath, shower, toilet and basin and the other one with a shower, toilet and basin.
The lovely little kitchen with ample light wood cupboards, granite tops, vegetable basin, sace for a microwave and double door fridge is any mom’s dream where she can cook all day long together with a separate scullery / laundry area.
Upstairs accommodate the stylish and most elegant main bedroom!!! The main bedroom consists of laminated flooring and more than enough built-in cupboards to fulfil all the needs for packing space.
A full en-suite bathroom is also part of the main bedroom upstairs.
The neatly tiled covered patio leads to a large lapa with a built-in braai, overlooking the beautiful sparkling blue swimming pool and luscious green lawn and the double garage gives parking for two vehicles whilst the double carport can accommodate another 2 vehicles.
Style and elegance meet in this contemporary home and if position, tranquillity, privacy and security is your priority, THEN THIS IS IT!!!
FALL IN LOVE WITH THIS QUALITY, TRADITIONAL HOME……THEN CALL TODAY TO SCHEDULE YOR VIEWING!!!!
Property Details
- 4 Bedrooms
- 3 Bathrooms
- 2 Garages
- 1 Ensuite
- 2 Lounges
- 1 Dining Area
Property Features
- Patio
- Pool
- Laundry
- Storage
- Pets Allowed
- Access Gate
- Kitchen
- Lapa
- Built In Braai
- Pantry
- Paving
- Garden
- Family TV Room
| Bedrooms | 4 |
| Bathrooms | 3 |
| Garages | 2 |
| Erf Size | 1 400 m2 |









































































