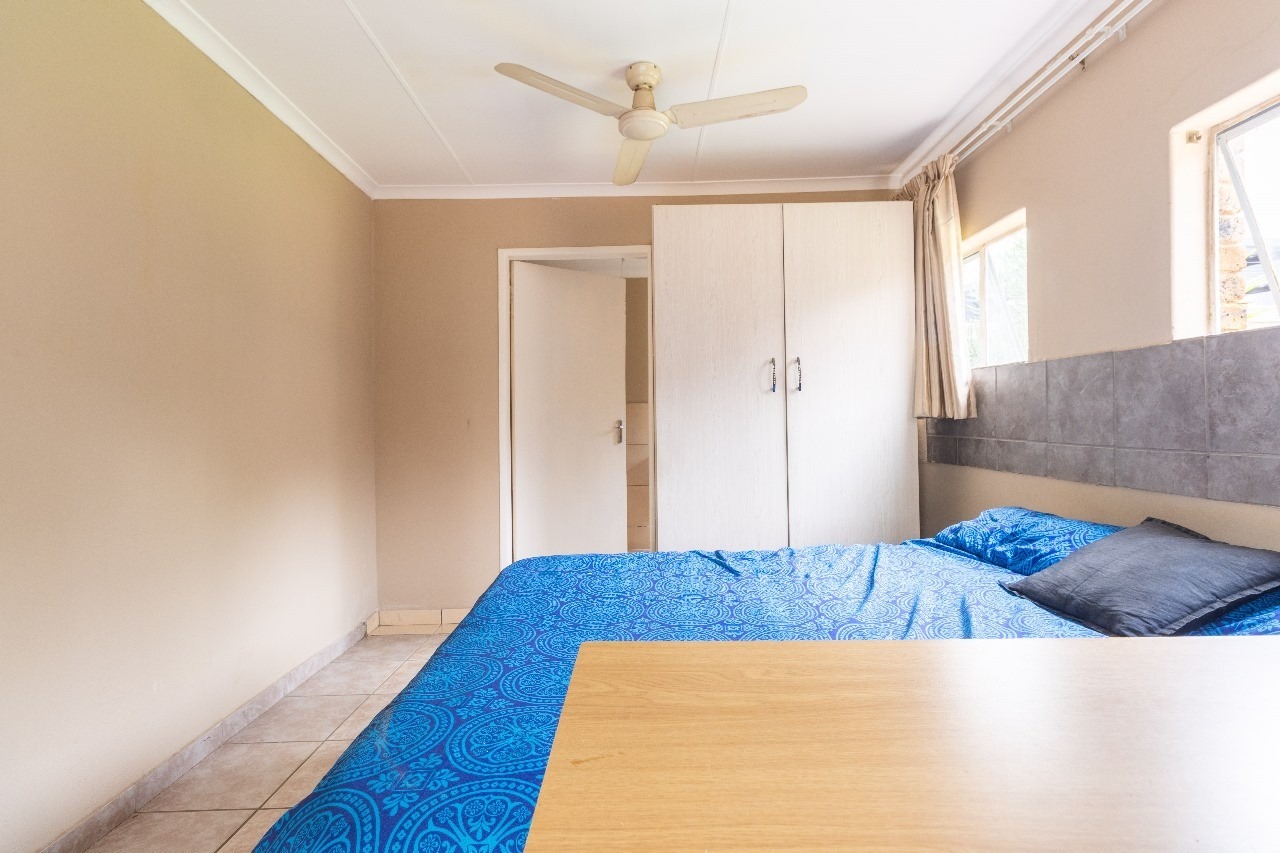- 4
- 3
- 2
- 175 m2
- 1 000 m2
Monthly Costs
Monthly Bond Repayment ZAR .
Calculated over years at % with no deposit. Change Assumptions
Affordability Calculator | Bond Costs Calculator | Bond Repayment Calculator | Apply for a Bond- Bond Calculator
- Affordability Calculator
- Bond Costs Calculator
- Bond Repayment Calculator
- Apply for a Bond
Bond Calculator
Affordability Calculator
Bond Costs Calculator
Bond Repayment Calculator
Contact Us

Disclaimer: The estimates contained on this webpage are provided for general information purposes and should be used as a guide only. While every effort is made to ensure the accuracy of the calculator, RE/MAX of Southern Africa cannot be held liable for any loss or damage arising directly or indirectly from the use of this calculator, including any incorrect information generated by this calculator, and/or arising pursuant to your reliance on such information.
Mun. Rates & Taxes: ZAR 865.00
Property description
A HOUSE OF IMMENSE CHARM AND CASUAL ELEGANCE…..!!!! NEWLY INSTALLED INVERTER SYSTEM – NO MORE WORRIES OF LOADSHEDDING OR POWER INTERRUPTIONS!!!!!!!
PRICED TO GO – MOVE IN AND STAY – NO NEED TO SPEND ANYTHING - TURN THIS HOUSE INTO THE FAMILY HOME YOU HAVE ALWAYS DREAMT OF!!!
THIS SAVVY, SINGLE STOREY, ARCHITECTURAL MASTERPIECE is built on a 1000sqm stand in the heart of The Reeds, close to all amenities such
as Primary and High Schools, shopping centers and malls, medical facilities and with easy access to all major routes.
Walking through the front door, you instantly experience a pleasant welcoming feel with free-flowing open plan living spaces which include a vast lounge, dining area and family room with an air conditioner and a glass sliding door leading out onto a lovely green grassed backyard, enclosed, with a large blue swimming
pool where the kids can swim and play from early morning to late while dad start the fire mom relax under the covered patio…!!!
The kitchen is yummy……. spacious and elegant for good quality full functioning cookery. Granite working surfaces with plenty of light wood cupboard space to pack all appliances away. There is a four-plate gas hob and undercounter oven, pantry cupboard and a separate scullery with a double basin, broom cupboard, space for a single door fridge as well as two undercounter appliances.
The two bedrooms down the passage, on your left, are all sunny and bright. Both bedrooms offer neatly carpeted flooring, built in cupboards, and blinds. Both bedrooms are spacious enough to easily fit a queen size bed.
The guest bathroom on your right, is neatly tiled with a bath, shower, basin and toilet, and next to it you have an additional guest toilet.
The spacious main bedroom is situated at the end of the passage and offers carpeted as well as tiled flooring, blinds, curtain rails, and a very modern, perfectly tiled, open plan, en-suite bathroom with a beautiful corner bath, ceramic basin, toilet and ample cupboards for all your toiletries.
There is also an entrance leading into the large walk-in closet with so many cupboards you will never be able to fill all….. At the left side of the walk-in closet is a built-in study nook and on the right side a door opening onto the covered patio, overlooking the swimming pool.
The fourth bedroom is situated outside, next to the double garage with automated garage doors. The room is neatly tiled to perfection with its own en-suite bathroom consisting of a shower, toilet and basin. This room can be utilized as a servant room or a bedroom for a young adult who needs their own space.
This property ticks all the boxes. There are also plenty of extra paving to park at least four more vehicles!!! WOW!!!
The house is fitted with burglar bars, security gates, an alarm system, CCTV Camera system with 10 cameras as well as a motorized entrance gate.
AND NOW, SAVING THE BEST FOR LAST…..This house further offers a newly installed Solar system with 6 solar panels, 5 KVA Invertor and 5 KVA Battery – as well as a Pool Heater!!!!!
The grass is always greener on the other side……….and with this property it is true!!!
A STRIKING FAMILY HOME OF IMPECCABLE TASTE, QUALITY FINISHES, SUPERB LOCATION AND VALUE FOR MONEY….!!! FRIENDS FAMILY AND COLLEAGUES WILL ENVY YOU – YOU WILL HAVE THE BRAGGING RIGHTS!!
DO NOT LET THIS ADDRESS BECOME SOMEONE ELSE’S DREAM LOCATION – PHONE US TODAY TO BOOK YOUR PRIVATE VIEWING!!!!
Property Details
- 4 Bedrooms
- 3 Bathrooms
- 2 Garages
- 2 Ensuite
- 2 Lounges
- 1 Dining Area
Property Features
- Study
- Patio
- Pool
- Aircon
- Pets Allowed
- Access Gate
- Alarm
- Kitchen
- Pantry
- Guest Toilet
- Paving
- Garden
- Family TV Room
| Bedrooms | 4 |
| Bathrooms | 3 |
| Garages | 2 |
| Floor Area | 175 m2 |
| Erf Size | 1 000 m2 |



















































































