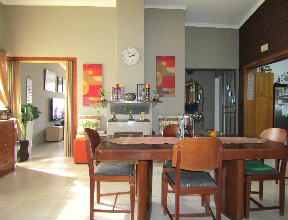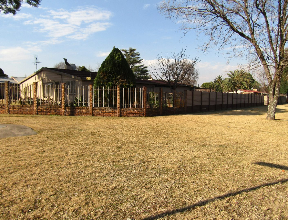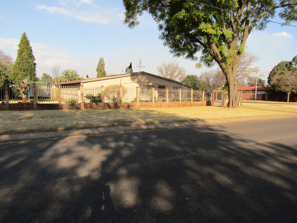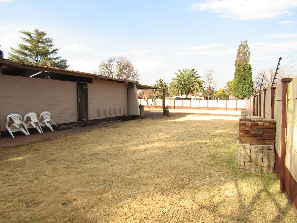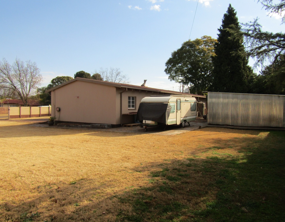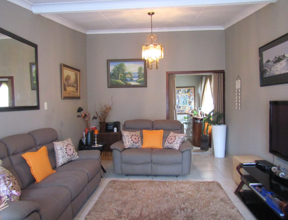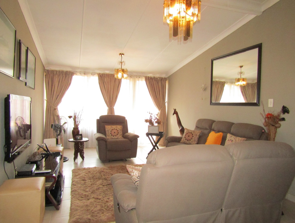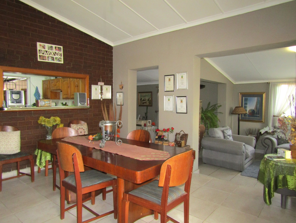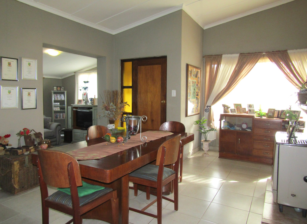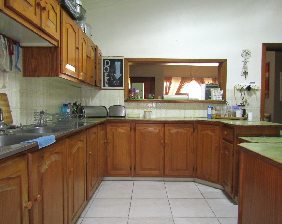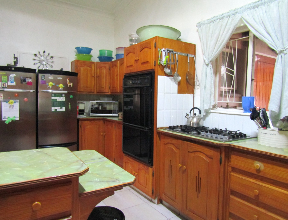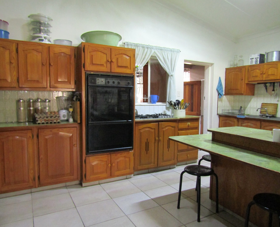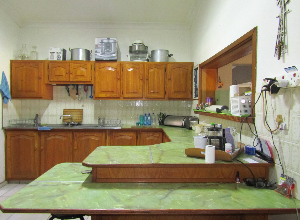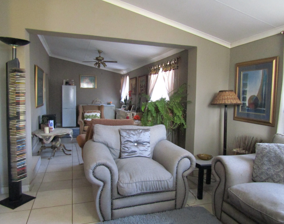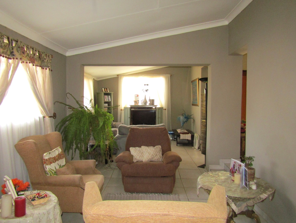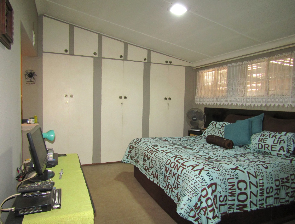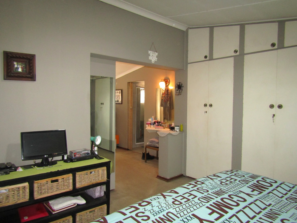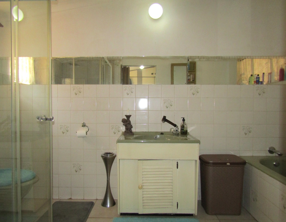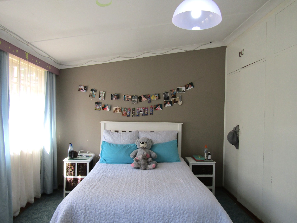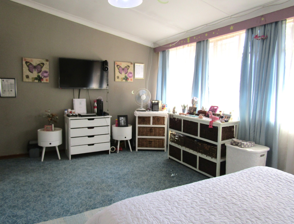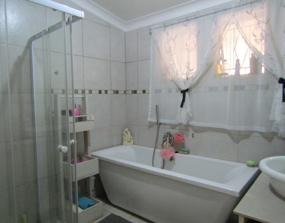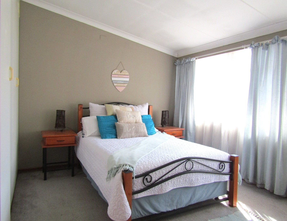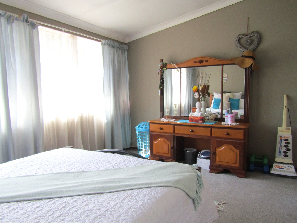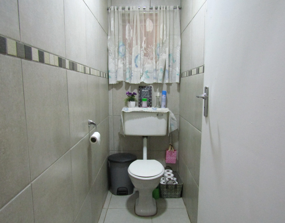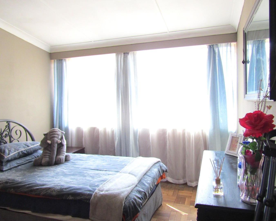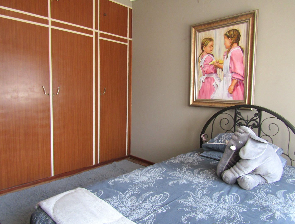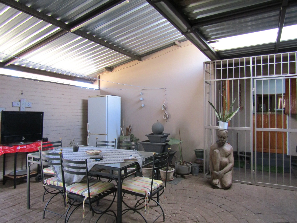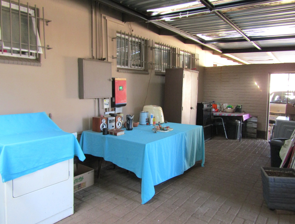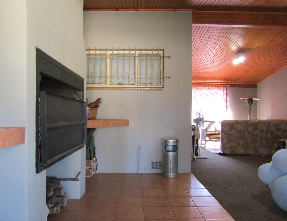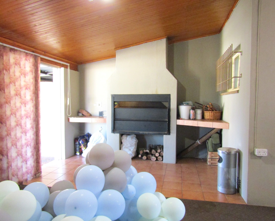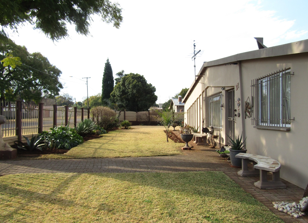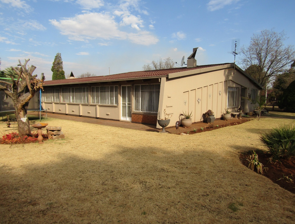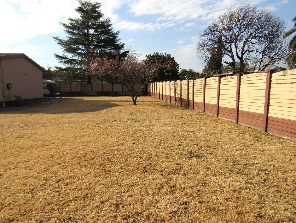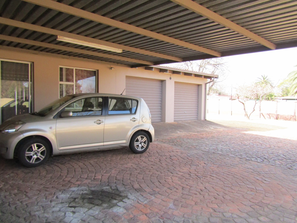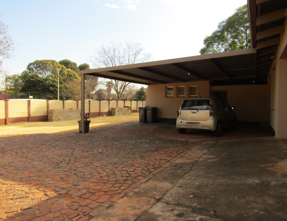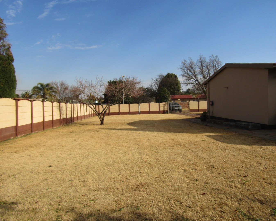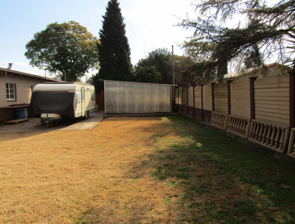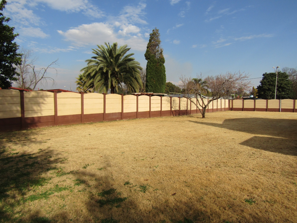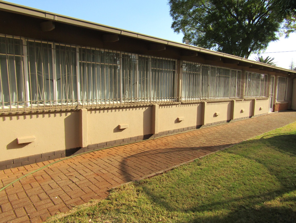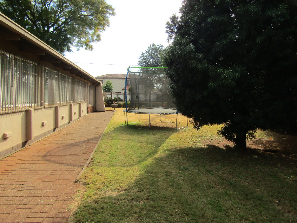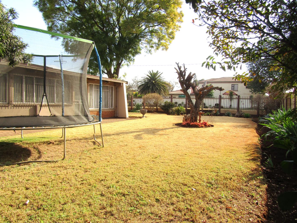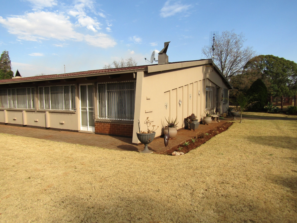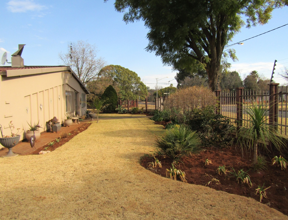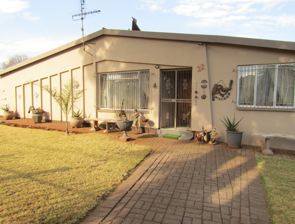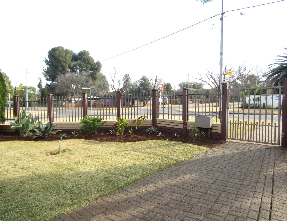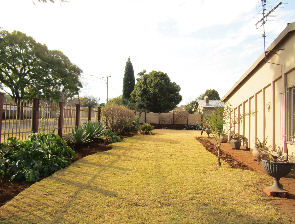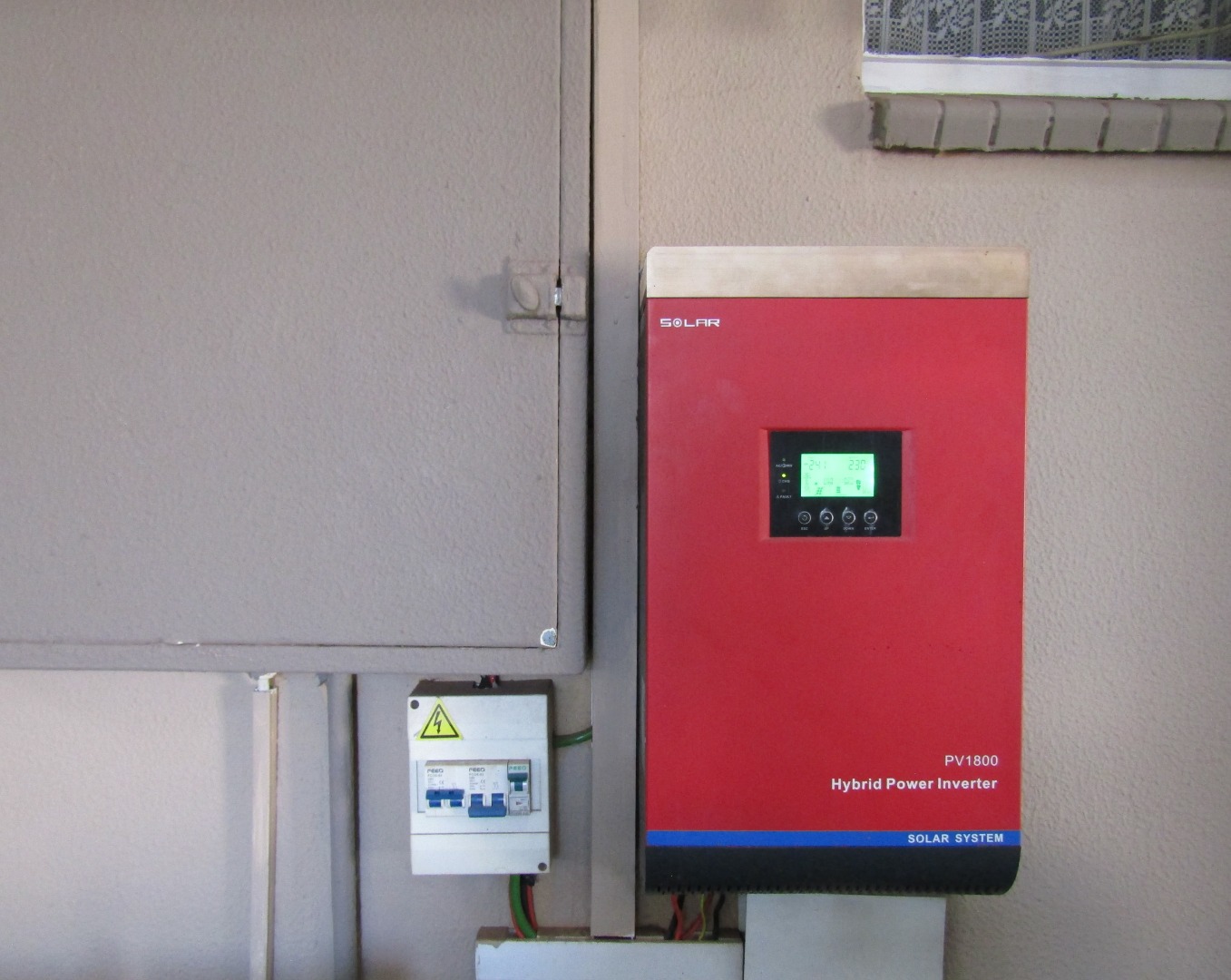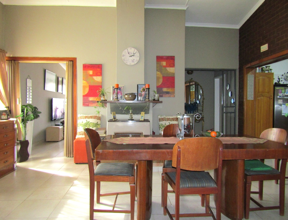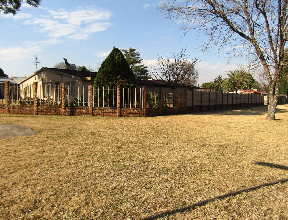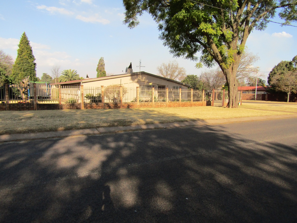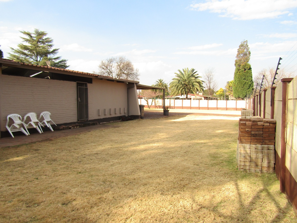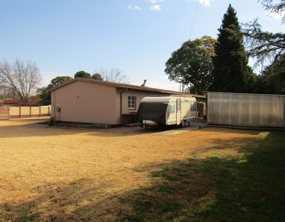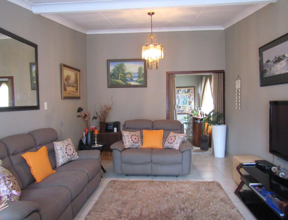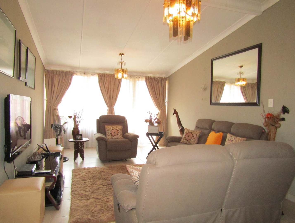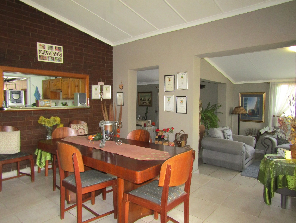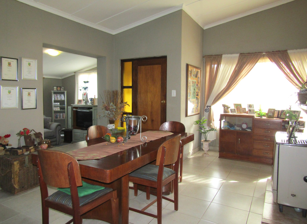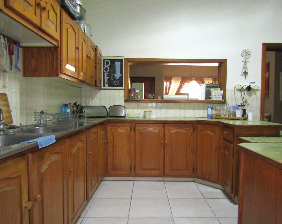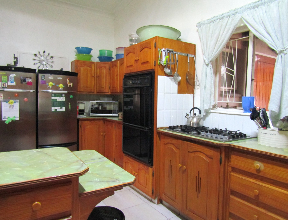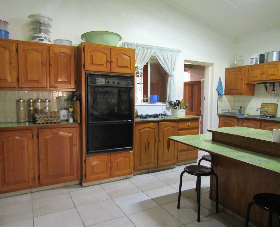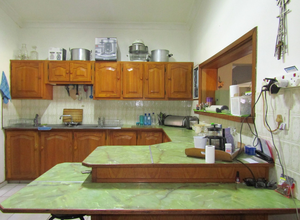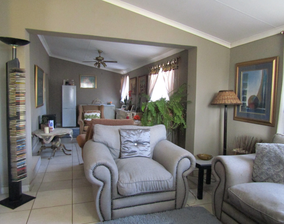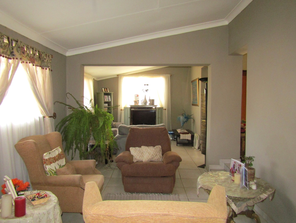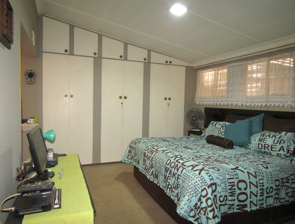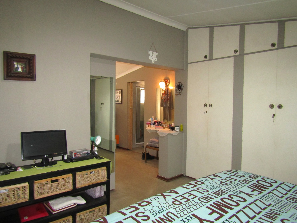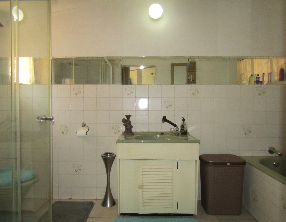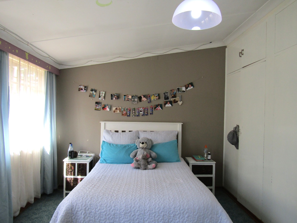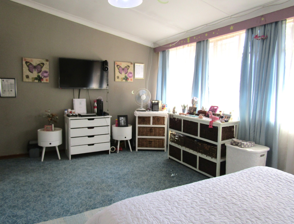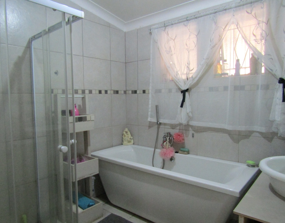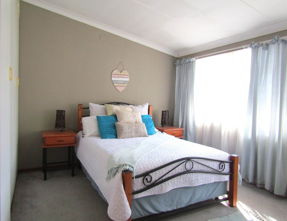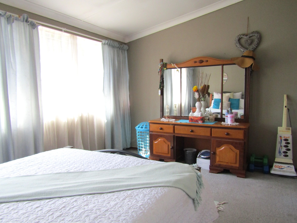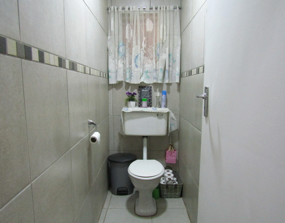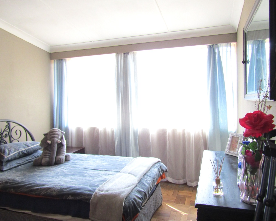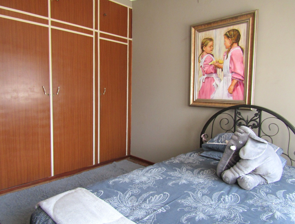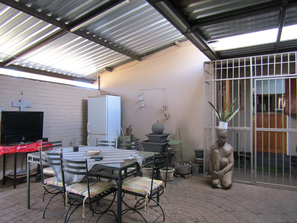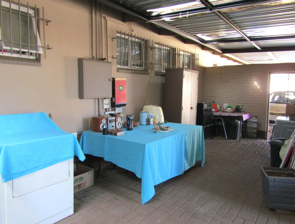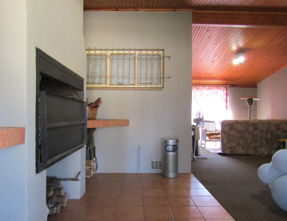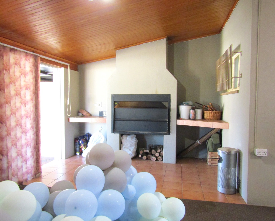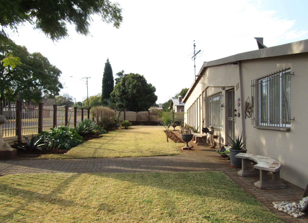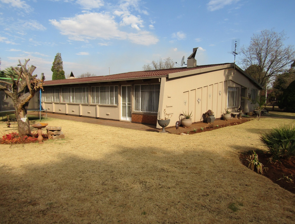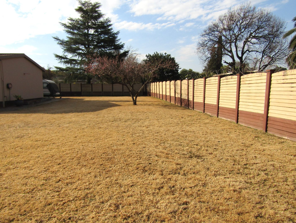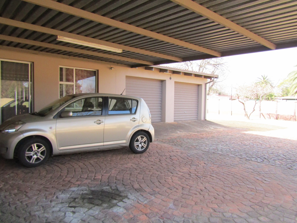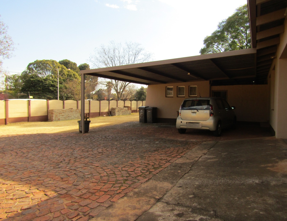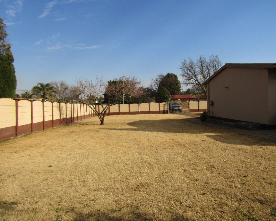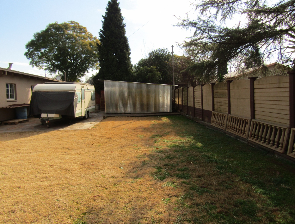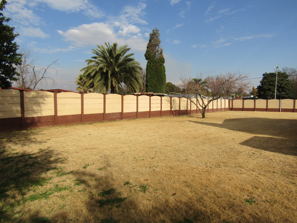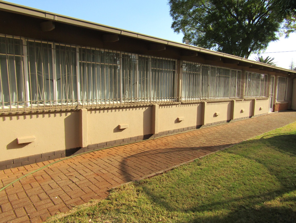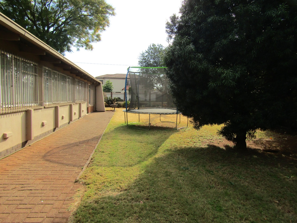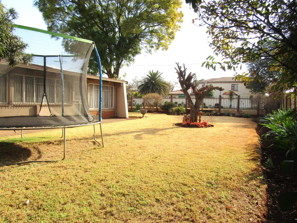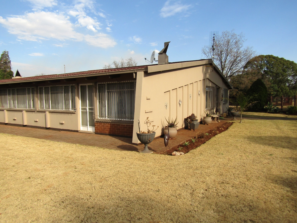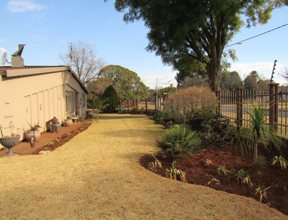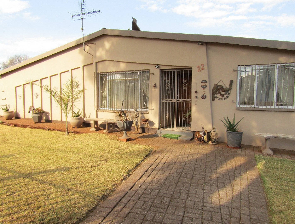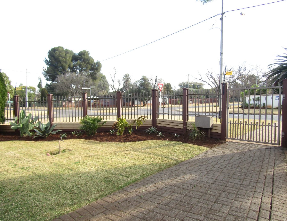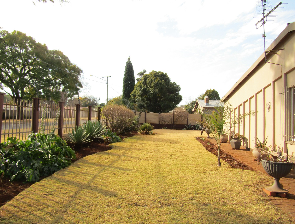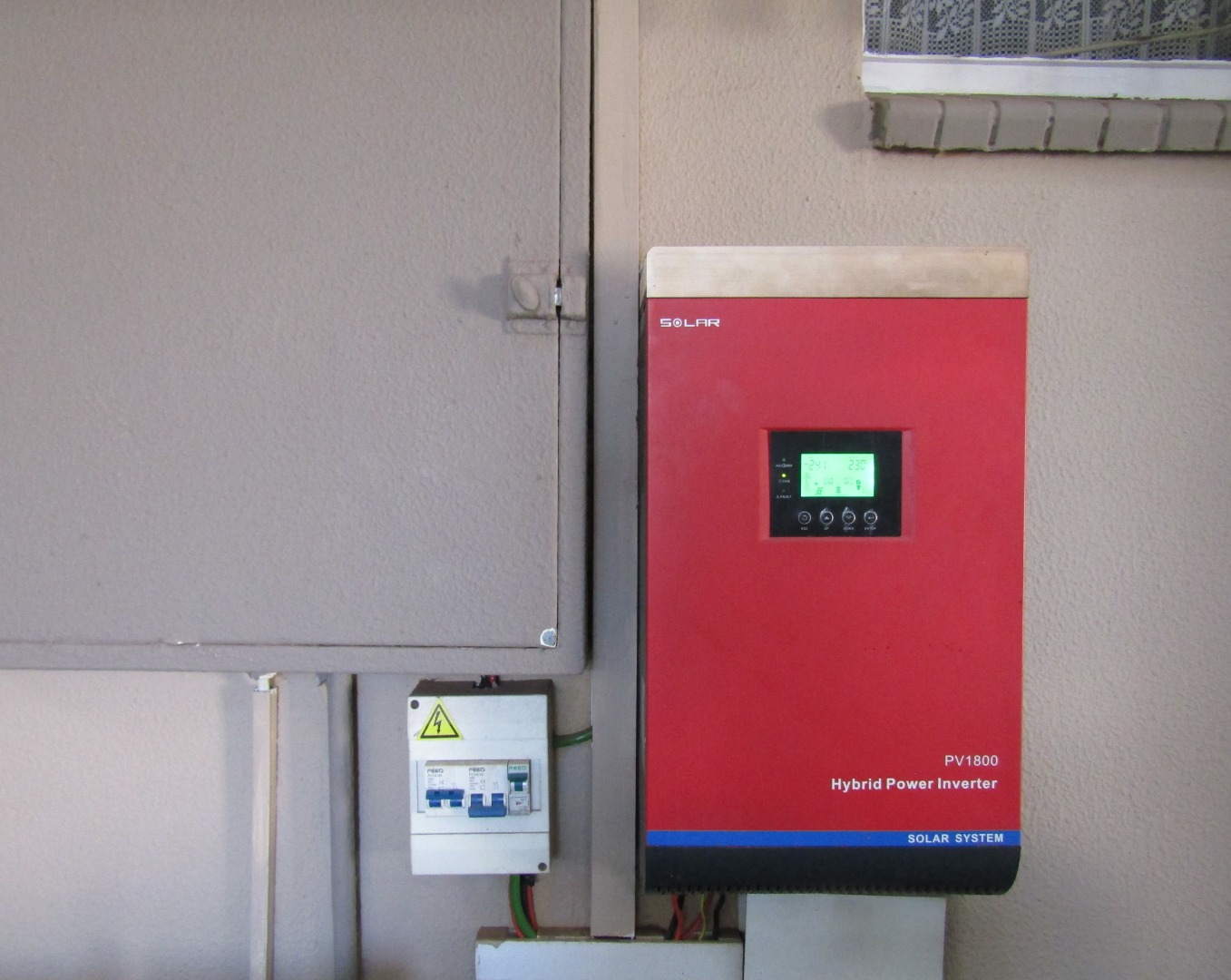- 4
- 2
- 2
- 1 670 m2
Monthly Costs
Monthly Bond Repayment ZAR .
Calculated over years at % with no deposit. Change Assumptions
Affordability Calculator | Bond Costs Calculator | Bond Repayment Calculator | Apply for a Bond- Bond Calculator
- Affordability Calculator
- Bond Costs Calculator
- Bond Repayment Calculator
- Apply for a Bond
Bond Calculator
Affordability Calculator
Bond Costs Calculator
Bond Repayment Calculator
Contact Us

Disclaimer: The estimates contained on this webpage are provided for general information purposes and should be used as a guide only. While every effort is made to ensure the accuracy of the calculator, RE/MAX of Southern Africa cannot be held liable for any loss or damage arising directly or indirectly from the use of this calculator, including any incorrect information generated by this calculator, and/or arising pursuant to your reliance on such information.
Mun. Rates & Taxes: ZAR 811.00
Property description
BEAUTIFUL IS THE WORD, AFFORDABLE IS THE PRICE!!!
4 BEDROOMS, 2 BATHROOMS, ENTERTAINMENT AREA, SOLAR AND INVERTER SYSTEM, GAS GEYSER – OH MY WORD – WHAT MORE DO YOU NEED!!!!!!!
From entering this large, tranquil stand with beautiful green lawn, you will be entering the home that will be inviting you for more!!!
This beautiful 4-bedroom house is situated in the heart of Valhalla, Centurion, close to all amenities such as Shopping complexes, Malls, Medical
Facilities, High School and Primary Schools and with easy access to all major routes.
Upon entrance through the motorized gate, you are led to a double garage with two single doors and a double carport with parking for two vehicles.
From the front door you are met by a neatly tiled, open plan dining and family room on your right.
To your left you move into the spacious, neatly tiled, formal lounge with curtain rails.
From the dining area you are met by the lovely kitchen, neatly tiled with breakfast nook, double basin, eye level oven, 5 burner gas hob, ample
light wood cupboards and a back door leading outside to a large, covered patio as well as a separate laundry area with ample space for your appliances.
From the covered patio you are met by an entertainment area, neatly tiled and fitted with a built-in braai and a door leading into the garages.
The hallway from the dining area leads to three spacious and sunny bedrooms on your left. The first bedroom is fitted with wooden flooring whilst the
second two bedrooms are fitted with carpets. All three bedrooms further have built in cupboards and curtain rails.
On your right you find the lovely guest bathroom, tiled to perfection with a bath, shower, basin and toilet.
At the end of the passage, you move into the main bedroom, neatly carpeted with ample built in cupboards, rails and its own en-suite bathroom
with a shower, bath, toilet and basin.
The entertainment area can easily be converted into a flatlet if you have Granny that needs her own space.
There is 1gas geyser providing the house with warm water and an inverter system with 6 solar panels, one inverter and 8 batteries. There is also a JoJo
tank with a pump which can be utilized to water the garden or connect it to the house for those unforeseen circumstances.
A large toolshed in the back yard offers you space to pack away all dad's tools safely.
This Top Billing Home with its state-of-the-art finishes has an electric fence all around the yard, motorized access gate, burglar bars and security
gates in front of all the windows and doors as well as in the beginning of the passage.
IF YOU ARE LOOKING FOR A TRANQUIL, SAFE, LOW MAINTENANCE PROPERTY THAT OFFERS ENDLESS OPPORTUNITY TO CREATE YOUR DREAM RESIDENTIAL MASTERPIECE, THEN THIS IS THE IDEAL HOME FOR YOU!
MAGNIFICENT IN ALL REGARDS!! A MUST BUY!!!
Call today to schedule your viewing!!!
Property Details
- 4 Bedrooms
- 2 Bathrooms
- 2 Garages
- 1 Ensuite
- 2 Lounges
- 1 Dining Area
Property Features
- Patio
- Laundry
- Storage
- Pets Allowed
- Access Gate
- Kitchen
- Built In Braai
- Guest Toilet
- Paving
- Garden
- Family TV Room
| Bedrooms | 4 |
| Bathrooms | 2 |
| Garages | 2 |
| Erf Size | 1 670 m2 |
Contact the Agent

Denise Lamprecht
Candidate Property Practitioner

Joanique Doman
Candidate Property Practitioner
