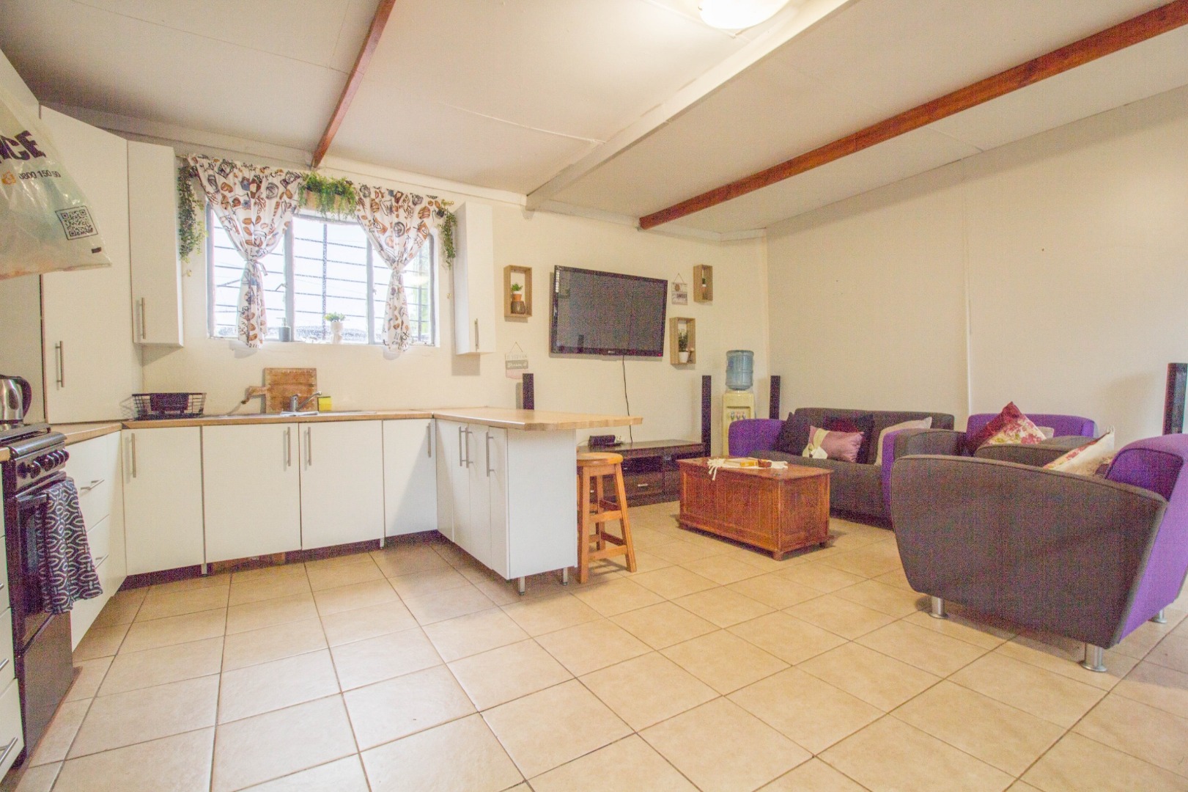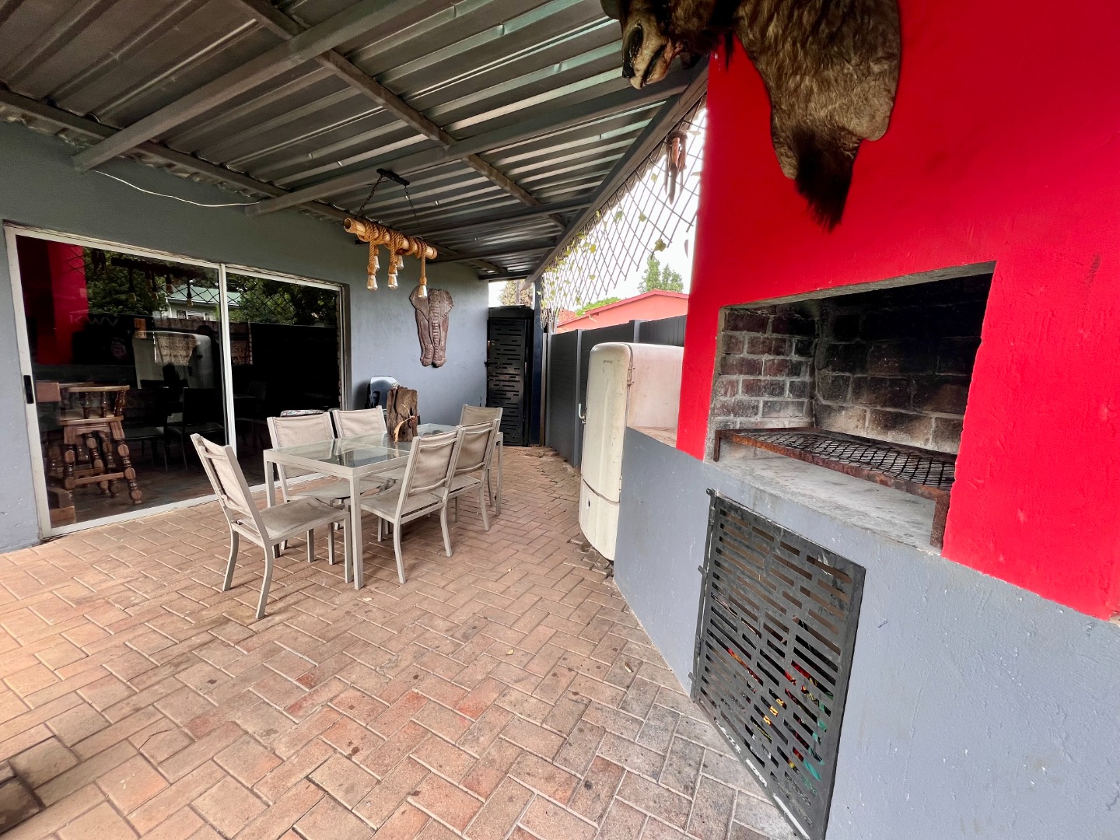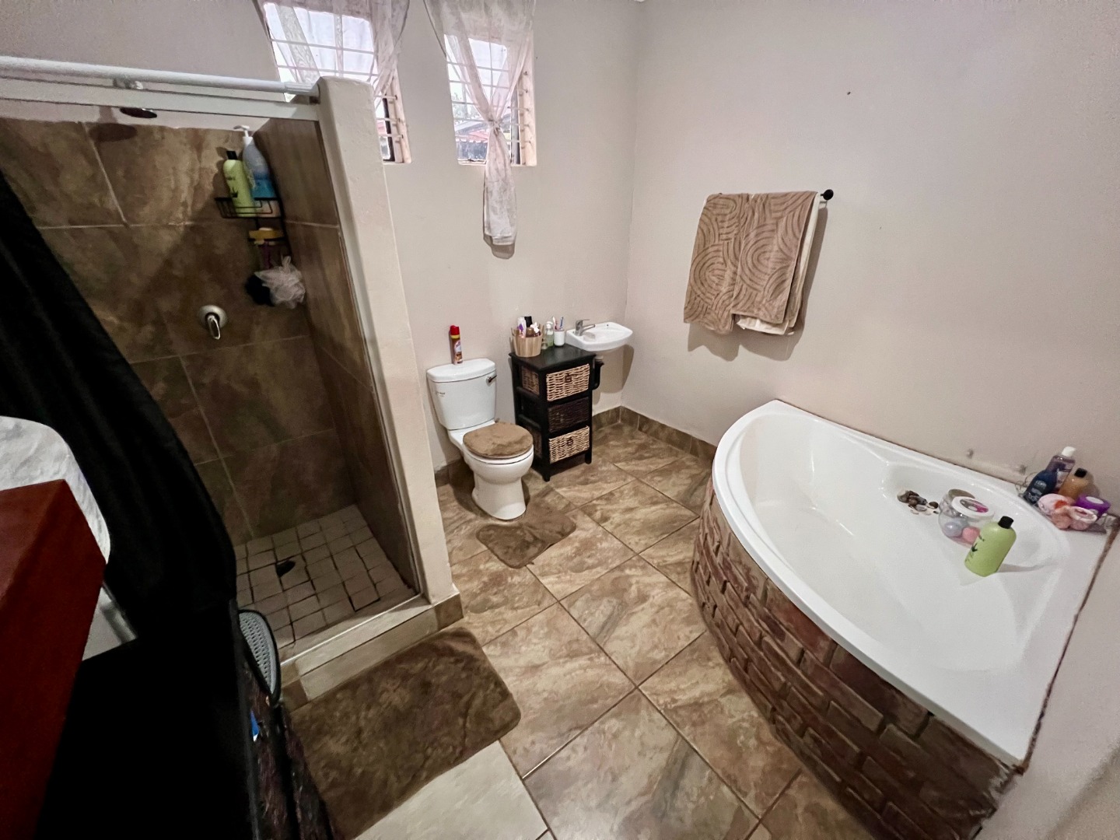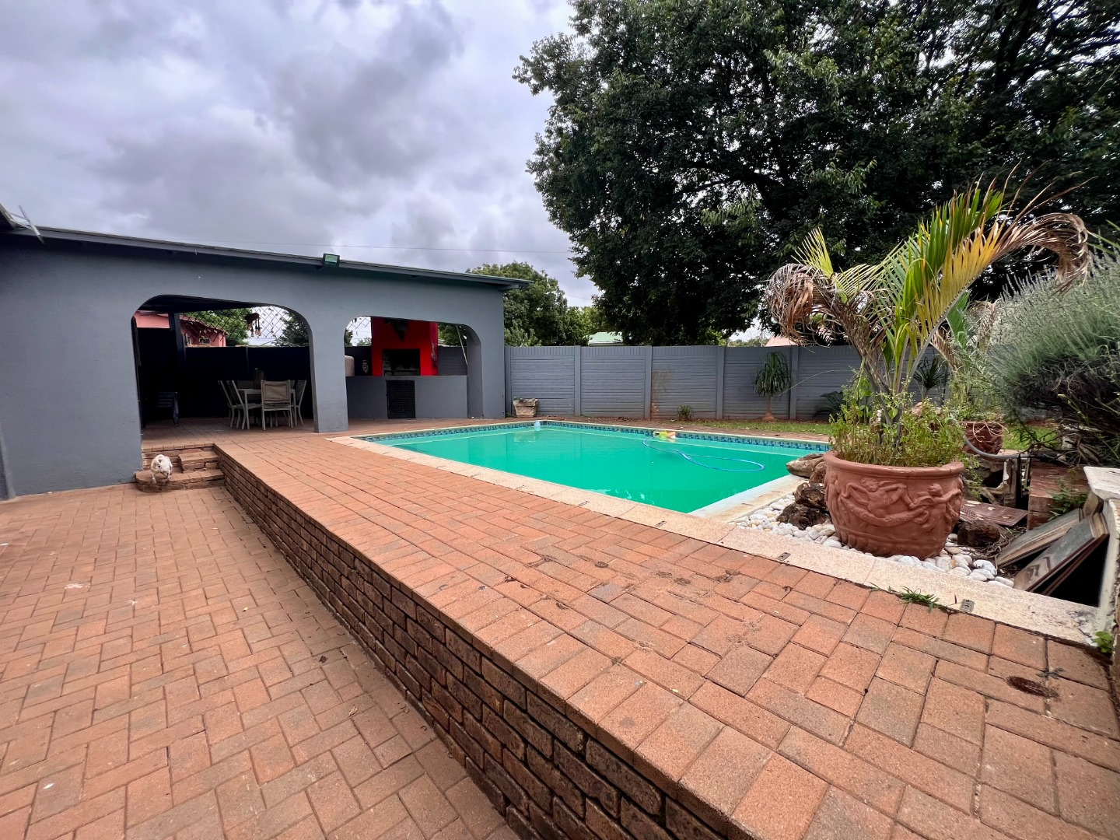- 4
- 4
- 1 385 m2
Monthly Costs
Monthly Bond Repayment ZAR .
Calculated over years at % with no deposit. Change Assumptions
Affordability Calculator | Bond Costs Calculator | Bond Repayment Calculator | Apply for a Bond- Bond Calculator
- Affordability Calculator
- Bond Costs Calculator
- Bond Repayment Calculator
- Apply for a Bond
Bond Calculator
Affordability Calculator
Bond Costs Calculator
Bond Repayment Calculator
Contact Us

Disclaimer: The estimates contained on this webpage are provided for general information purposes and should be used as a guide only. While every effort is made to ensure the accuracy of the calculator, RE/MAX of Southern Africa cannot be held liable for any loss or damage arising directly or indirectly from the use of this calculator, including any incorrect information generated by this calculator, and/or arising pursuant to your reliance on such information.
Mun. Rates & Taxes: ZAR 900.00
Monthly Levy: ZAR 0.00
Special Levies: ZAR 0.00
Property description
Are you looking for a large family home in Valhalla with not one, but 2 flats?
Then allow us at Re/max Jowic to end that search for you with this wonderful home just introduced to the market that is sure to tick all of your boxes! The home comprises 4 bedrooms all of which are sizeable and 2 of which have en-suite bathrooms while the other bedrooms are seen to by their respective bathrooms.
Your first room in the home is a lovely entrance hall that leads into either your relaxed bar area or your main home allowing you to keep the mancave separate from the rest of the home. The bar area features a built-in bar, plenty of seating space, and a glass door that leads out to your covered patio area with built-in braai and a lovely view of your stunning pool and garden area.
The lounge, dining room, and kitchen are all separated by a central wall which should you decide to rip it out would allow for a larger and more open living space! The lounge is cozy and is the ideal space for enjoying your movies in peace. The dining room and kitchen are open-plan allowing for a more fluid living space with a larger feel and a stunningly modern concept. The kitchen is also modern with great finishes and countertops that will have you coming back again and again to cook only the best meals!
There is a study and laundry room in the home for added convenience. A large flat area is just beyond the kitchen area, it has a large bedroom, a large lounge area, and a kitchen space for additional rental income.
Just off of the main home is a garden cottage perfect for even more rental income!
Need to come and see this home? Then call me for a viewing today!
Property Details
- 4 Bedrooms
- 4 Bathrooms
- 2 Ensuite
- 1 Lounges
- 1 Dining Area
- 1 Flatlet
Property Features
- Study
- Patio
- Pool
- Deck
- Laundry
- Storage
- Pets Allowed
- Fence
- Access Gate
- Alarm
- Kitchen
- Built In Braai
- Garden Cottage
- Pantry
- Guest Toilet
- Entrance Hall
- Paving
- Garden
- Family TV Room
| Bedrooms | 4 |
| Bathrooms | 4 |
| Erf Size | 1 385 m2 |
Contact the Agent

Yvonne Walsh
Full Status Property Practitioner





























































































