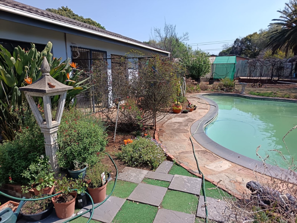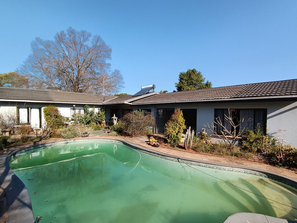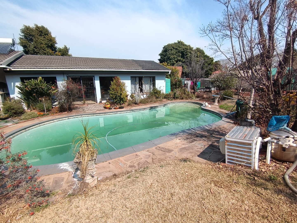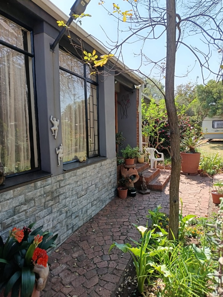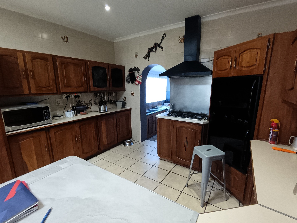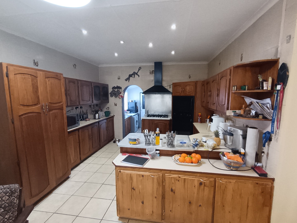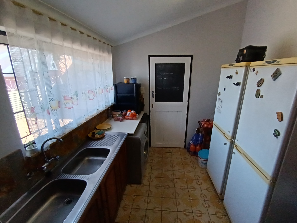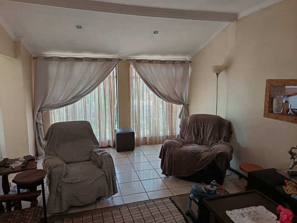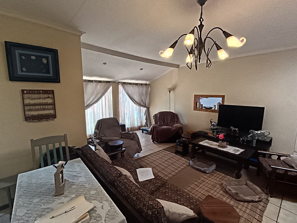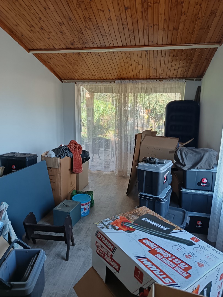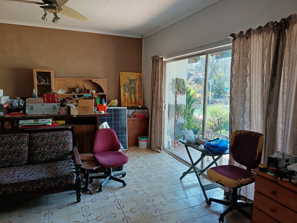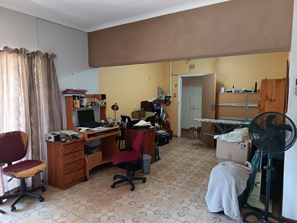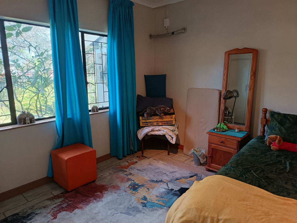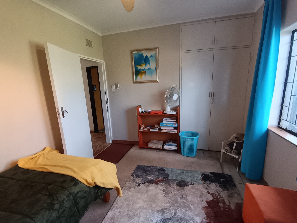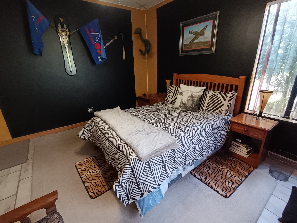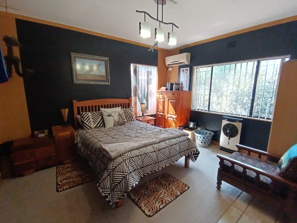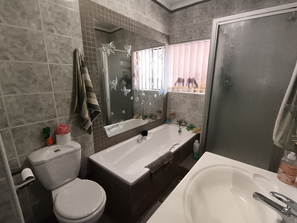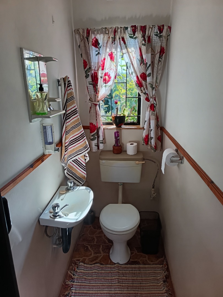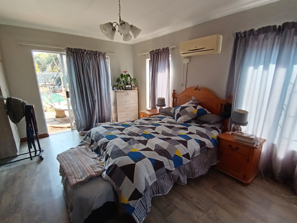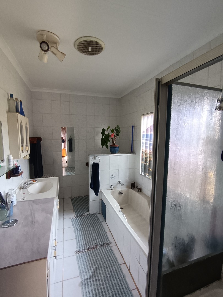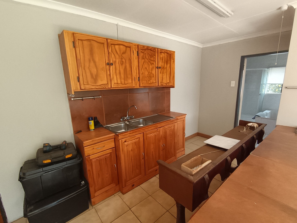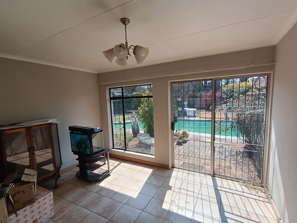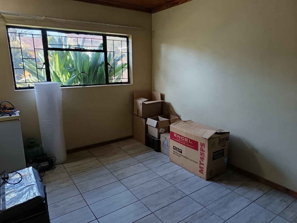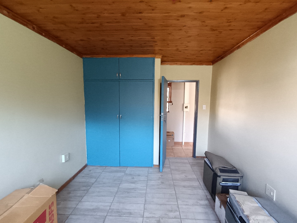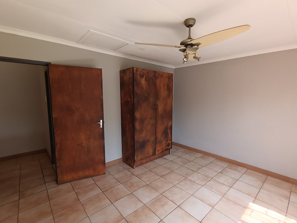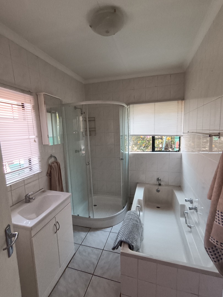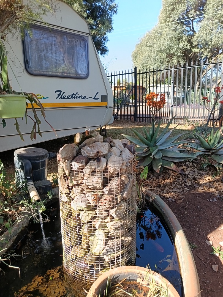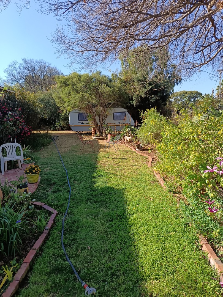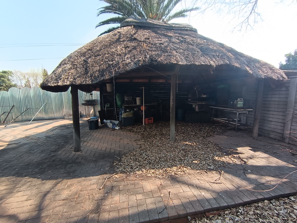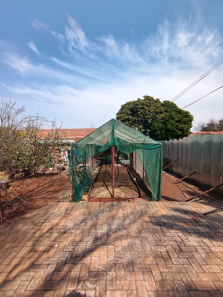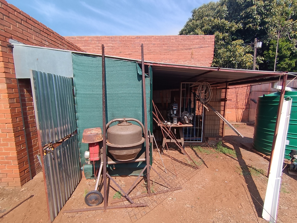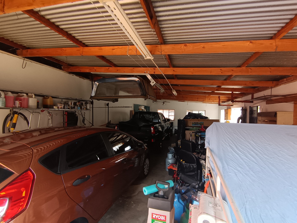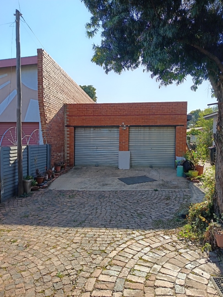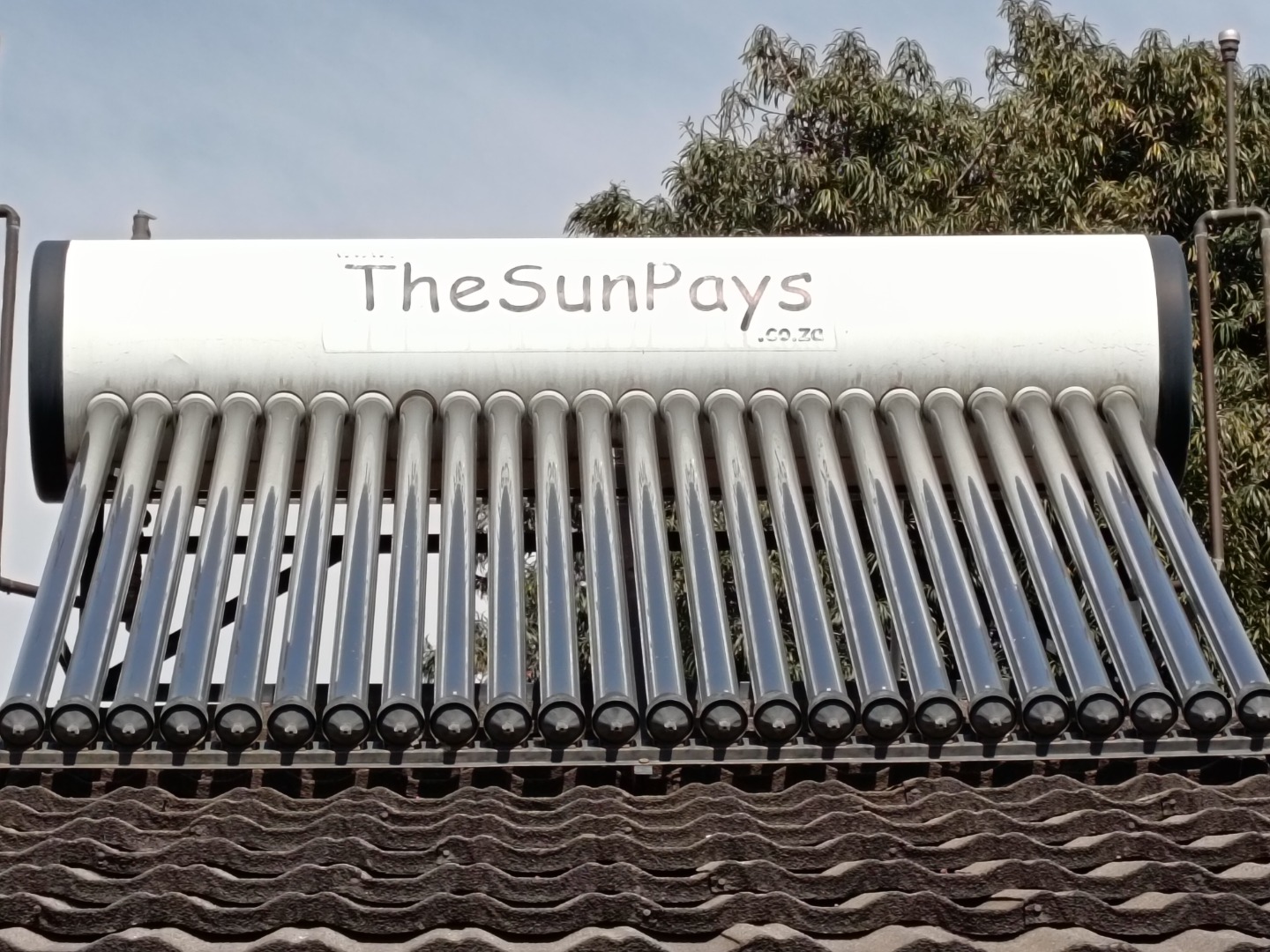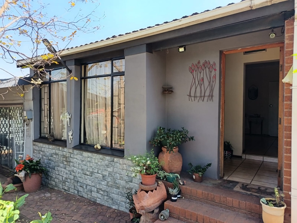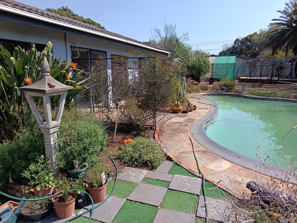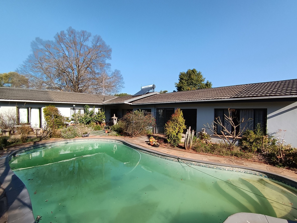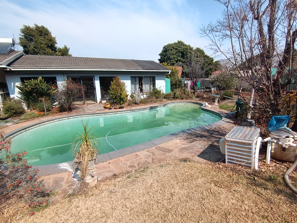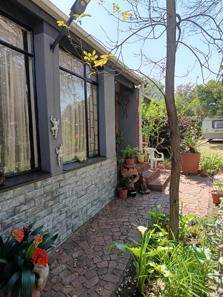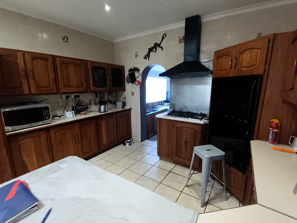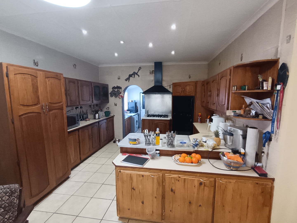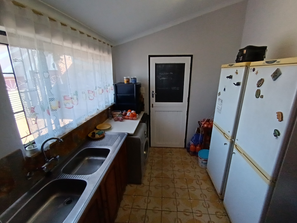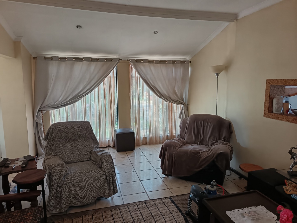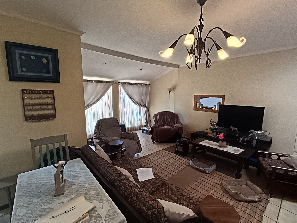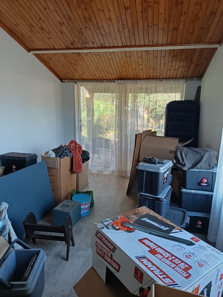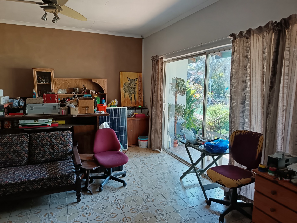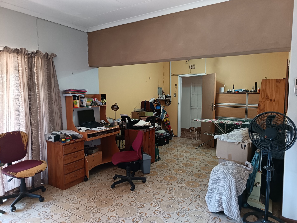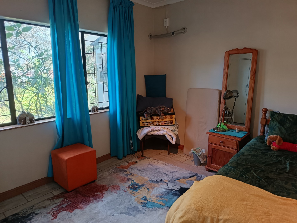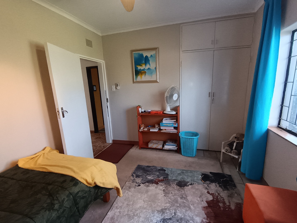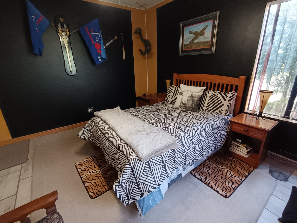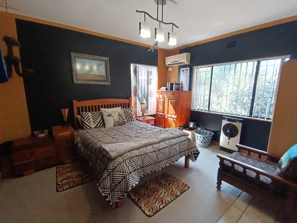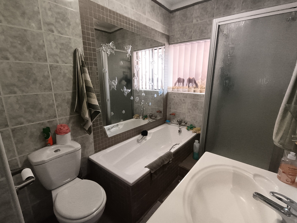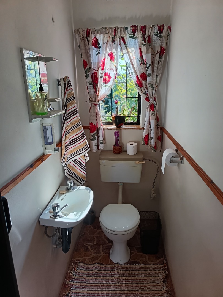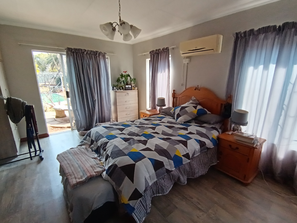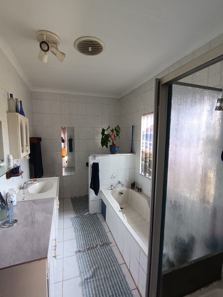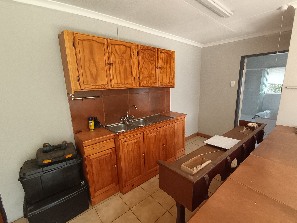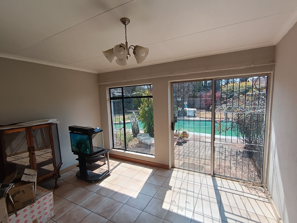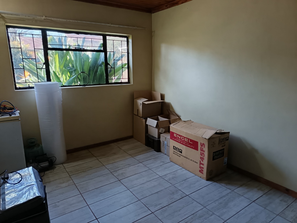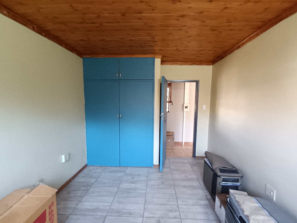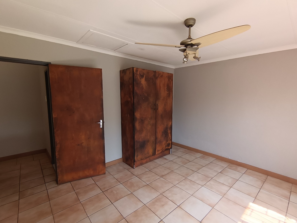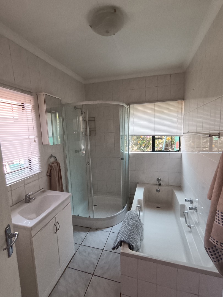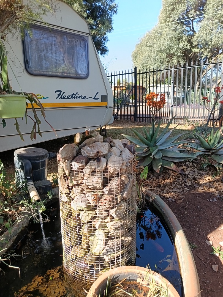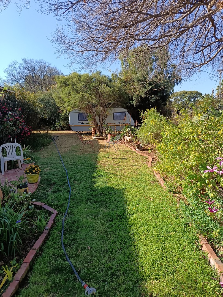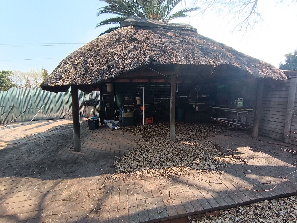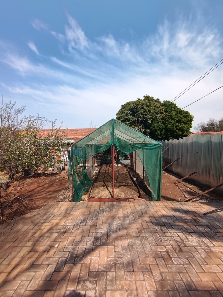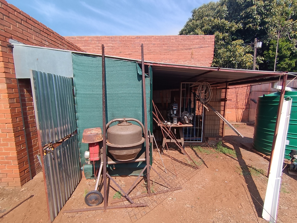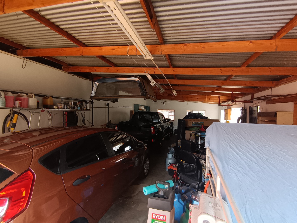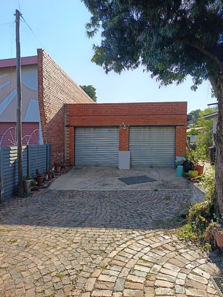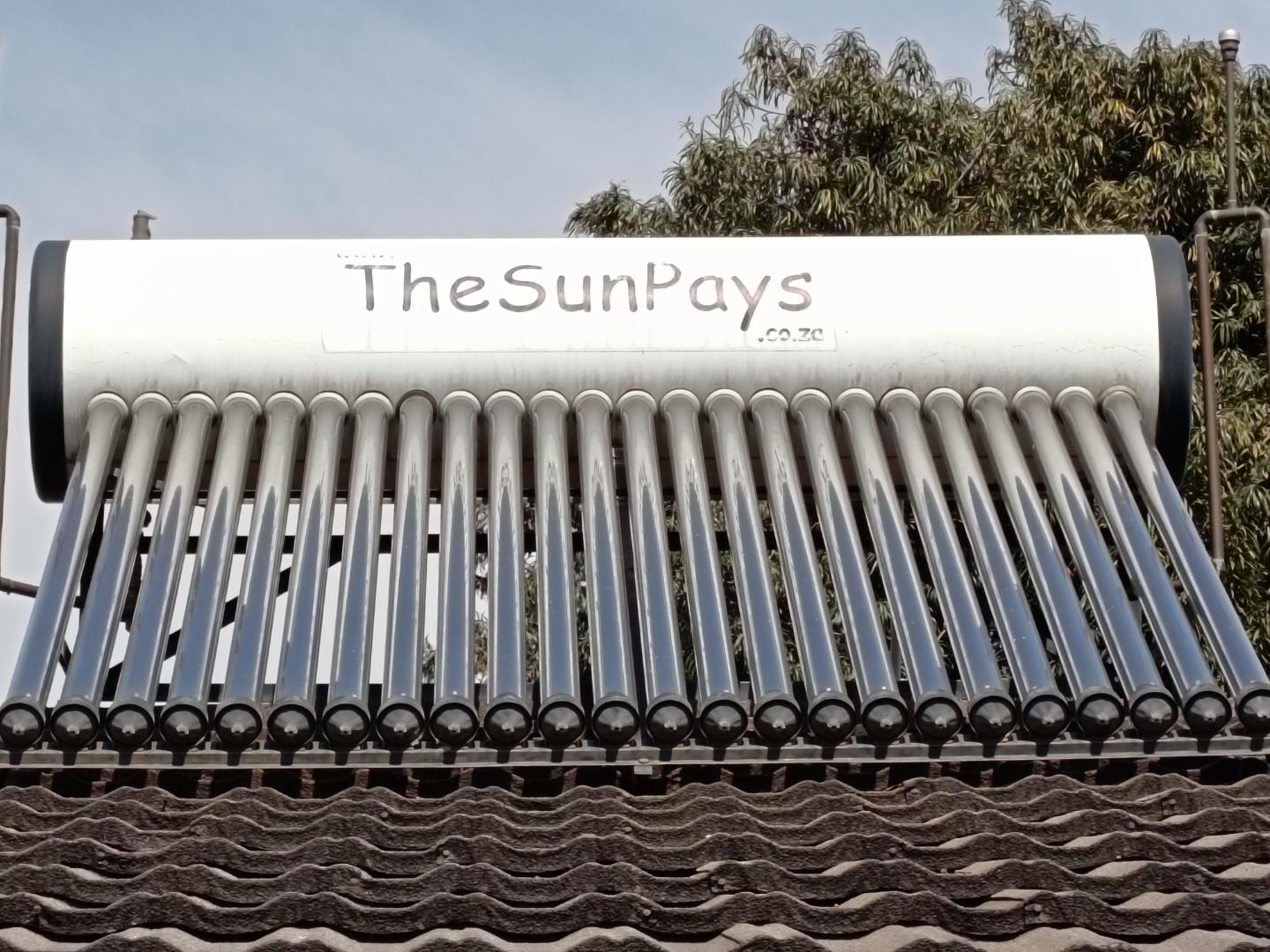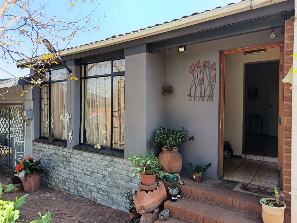- 5
- 3.5
- 4
- 384 m2
- 1 685 m2
Monthly Costs
Monthly Bond Repayment ZAR .
Calculated over years at % with no deposit. Change Assumptions
Affordability Calculator | Bond Costs Calculator | Bond Repayment Calculator | Apply for a Bond- Bond Calculator
- Affordability Calculator
- Bond Costs Calculator
- Bond Repayment Calculator
- Apply for a Bond
Bond Calculator
Affordability Calculator
Bond Costs Calculator
Bond Repayment Calculator
Contact Us

Disclaimer: The estimates contained on this webpage are provided for general information purposes and should be used as a guide only. While every effort is made to ensure the accuracy of the calculator, RE/MAX of Southern Africa cannot be held liable for any loss or damage arising directly or indirectly from the use of this calculator, including any incorrect information generated by this calculator, and/or arising pursuant to your reliance on such information.
Mun. Rates & Taxes: ZAR 800.00
Monthly Levy: ZAR 0.00
Special Levies: ZAR 0.00
Property description
Welcome to this one-of-a-kind property featuring a stunning 3-bedroom, 2.5-bathroom main house, complemented by a spacious 2-bedroom
flatlet – perfect for extended family or rental income!
The main house offers the following:
· Extended kitchen area – complete with a double scullery, multiple water points, and ample extra storage space.
· Kitchen with gas hob, electric oven and imbuia cupboards
· Storage room which can be used for a study
· Open dining and living area
· Second living area which can be used for a study or studio/workshop
· 2.5 Bathrooms
· 3 Bedrooms with en-suite bathroom
The flatlet offers the following:
· Kitchen with double scullery and cupboards
· Open plan living and dining area
· Sliding door to swimming pool area
· 2 Bedrooms
· Full bathroom with shower, bath, basin and toilet
In addition to the spacious living areas, this property boasts a host of exceptional features, including:
· A sparkling swimming pool – perfect for summer days
· A lapa for entertaining guests in style
· A hothouse for gardening enthusiasts
· JoJo tanks to ensure a reliable water supply
· A workshop for DIY projects or extra storage
· A separate laundry area for convenience
· A double tandem garage with space for up to 4 vehicles
· Borehole
· Solar geyser
· Laundry
This charming home is situated in a popular and well-established area of Valhalla. Ideally located, it is within close proximity to reputable schools, shopping centers, and all essential amenities, making it an excellent choice for families and professionals alike.
Property Details
- 5 Bedrooms
- 3.5 Bathrooms
- 4 Garages
- 1 Ensuite
- 2 Lounges
- 1 Dining Area
Property Features
- Study
- Patio
- Pool
- Laundry
- Storage
- Aircon
- Pets Allowed
- Fence
- Kitchen
- Lapa
- Pantry
- Guest Toilet
- Paving
- Garden
- Family TV Room
| Bedrooms | 5 |
| Bathrooms | 3.5 |
| Garages | 4 |
| Floor Area | 384 m2 |
| Erf Size | 1 685 m2 |
