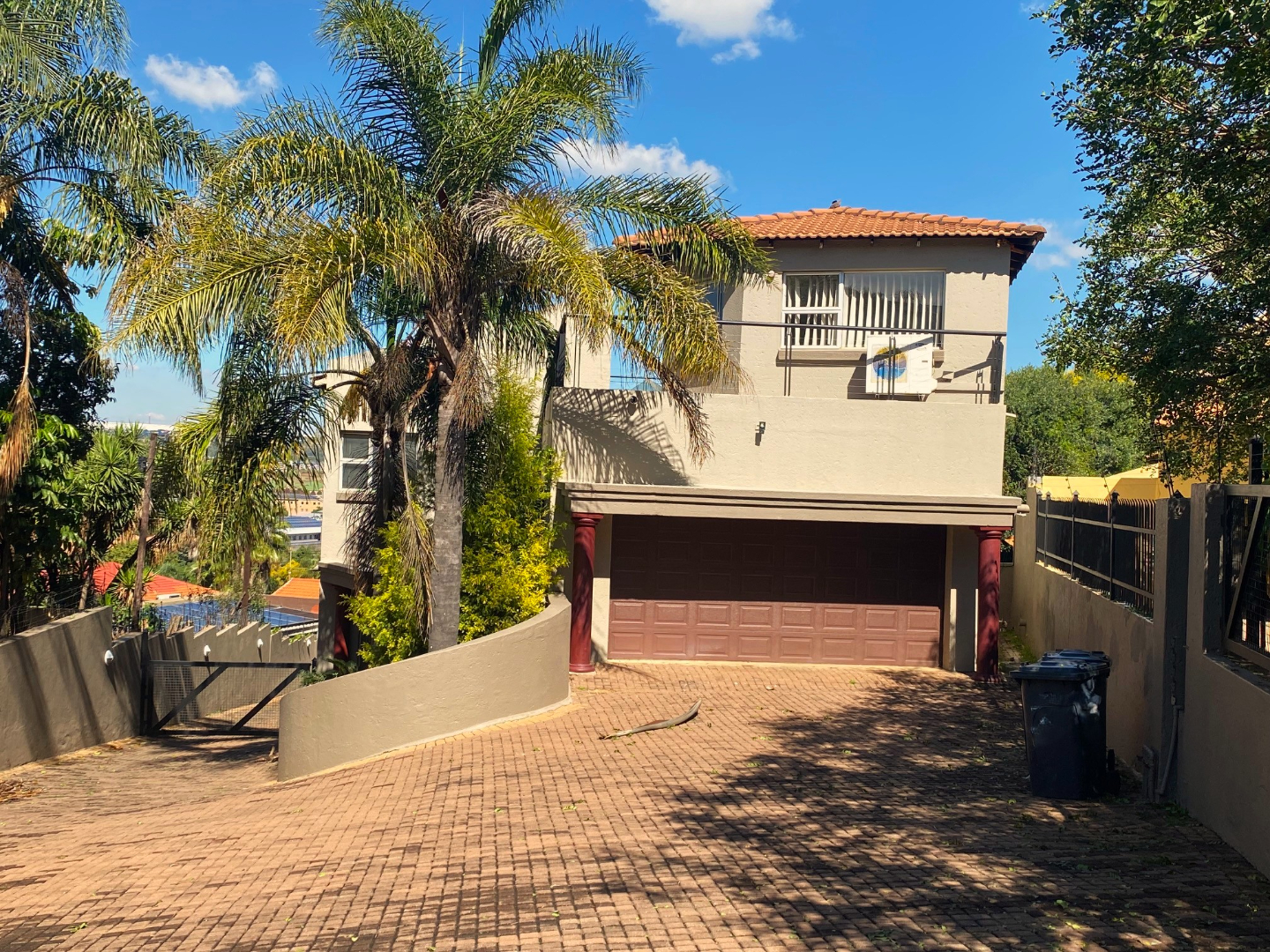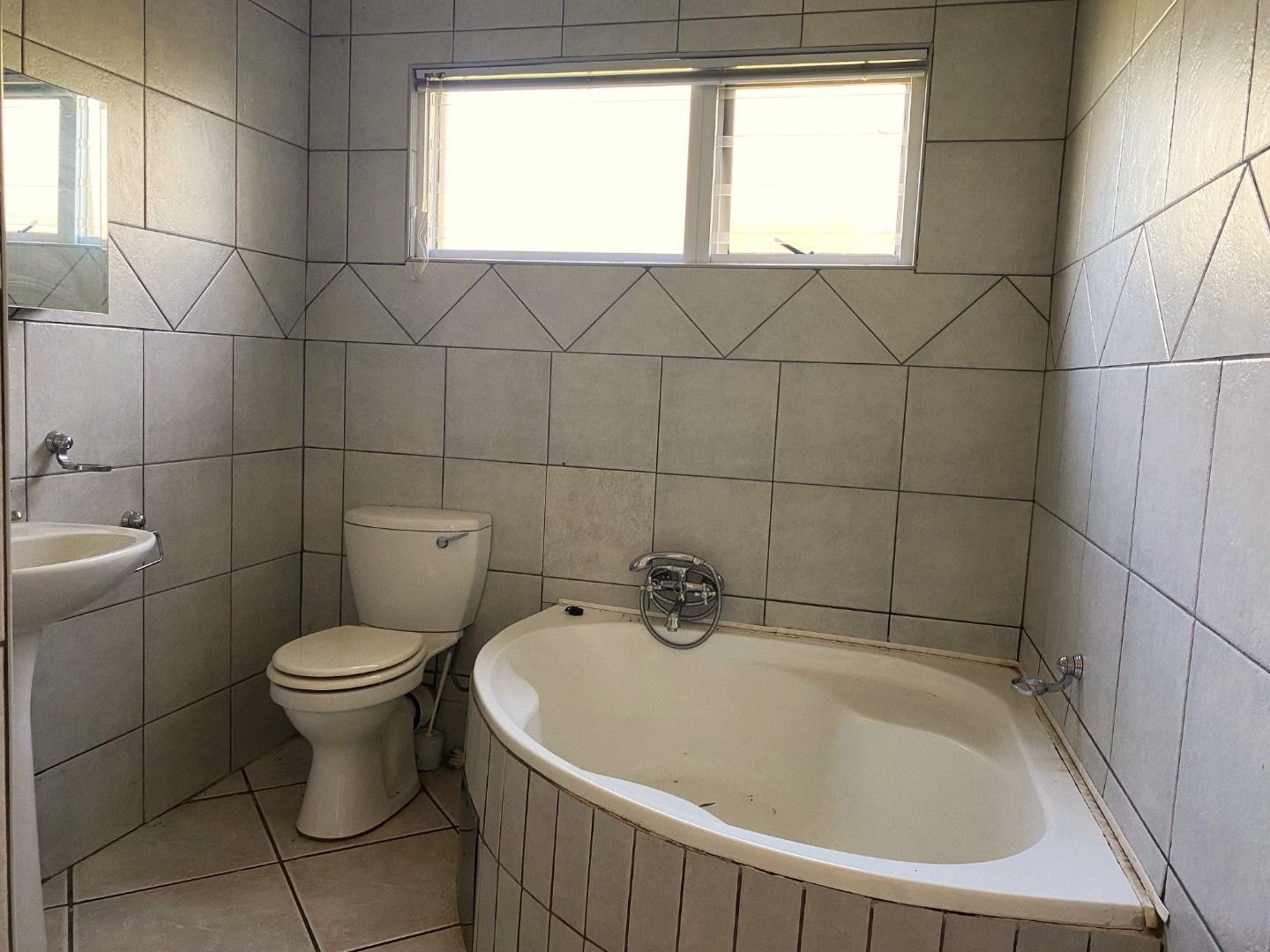- 6
- 4
- 2
- 600 m2
- 1 132 m2
Monthly Costs
Monthly Bond Repayment ZAR .
Calculated over years at % with no deposit. Change Assumptions
Affordability Calculator | Bond Costs Calculator | Bond Repayment Calculator | Apply for a Bond- Bond Calculator
- Affordability Calculator
- Bond Costs Calculator
- Bond Repayment Calculator
- Apply for a Bond
Bond Calculator
Affordability Calculator
Bond Costs Calculator
Bond Repayment Calculator
Contact Us

Disclaimer: The estimates contained on this webpage are provided for general information purposes and should be used as a guide only. While every effort is made to ensure the accuracy of the calculator, RE/MAX of Southern Africa cannot be held liable for any loss or damage arising directly or indirectly from the use of this calculator, including any incorrect information generated by this calculator, and/or arising pursuant to your reliance on such information.
Mun. Rates & Taxes: ZAR 1745.00
Monthly Levy: ZAR 0.00
Special Levies: ZAR 0.00
Property description
MAKE AN REASONABLE OFFER!! YOU MAY BE SURPRISED.
This stunning and impressive property must be seen to appreciate what it offers.
Spacious Multi-Level Home with Income-Generating Potential – For Sale in Zwartkops
Located in sought-after Zwartkops, this property combines luxury, space, comfort, security and investment potential. Whether you're looking for a family home with room to grow, or a smart income-generating property, this is a must-see!
The two flats are perfect for long-term rentals, Airbnb, or even a home business setup.
This unique and versatile property offers a rare opportunity for homeowners and investors alike. Spread across four separate levels, this
expansive home features:
6 Bedrooms
4 Bathrooms
Spacious Lounge and dining room
Large outdoor patio offering spectacular views.
3 Kitchens
2 Garages
2 Self-Contained Flats
Underfloor heating on ground level.
The main house boasts 3 generous bedrooms. On the ground floor, you'll find a large, spacious lounge and dining room perfect for family living or entertaining guests. Each level is thoughtfully designed to allow for privacy and flexibility – ideal for multi-generational living.
This spacious and versatile home offers everything a family could need, and more. From the moment you enter, you're welcomed into a large,
light-filled lounge and formal dining room, both of which open onto a large patio — ideal for indoor-outdoor living and entertaining.
The kitchen is a chef’s dream, open-plan kitchen, complete with cherry wood cupboards, granite countertops, a breakfast nook, latest appliances and the seamless flow out onto the patio with built-in braai. There is also a separate laundry room and a guest toilet on the ground floor for convenience.
First Floor
Upstairs, you'll find three well-sized bedrooms, a study or fourth bedroom, and full bathroom. The main bedroom is a true retreat, carpeted, air conditioning, a walk-through closet, and a luxurious en-suite bathroom with a shower, bath, with his & hers vanities. It also boasts a private balcony, perfect for morning coffee or evening relaxation.
This level also includes an additional room that can serve as a playroom, prayer room, or hobby space.
The other two bedrooms are carpeted and have built in cupboards. A full bathroom is shared by these bedrooms.
Second Floor
An extra upstairs room offers flexibility as a home office, study, or playroom, and leads out onto a private balcony with beautiful views.
Flat 1 (Lower Ground Level)
A fully self-contained one-bedroom flat includes a full bathroom, open-plan kitchen and living area. There is place for a single door fridge and 1 under counter appliance. Shade net parking.
Flat 2
Two bedroom flat with open plan kitchen, bathroom and tv room. Shaded net parking.
Staff quarters with bathroom.
Phone or WhatsApp Rodger to view.
Property Details
- 6 Bedrooms
- 4 Bathrooms
- 2 Garages
- 2 Ensuite
- 3 Lounges
- 2 Dining Area
- 1 Flatlet
Property Features
- Study
- Balcony
- Staff Quarters
- Storage
- Pets Allowed
- Alarm
- Scenic View
- Kitchen
- Built In Braai
- Guest Toilet
- Irrigation System
- Paving
- Garden
- Family TV Room
| Bedrooms | 6 |
| Bathrooms | 4 |
| Garages | 2 |
| Floor Area | 600 m2 |
| Erf Size | 1 132 m2 |
Contact the Agent

Rodger Cilliers
Full Status Property Practitioner























































