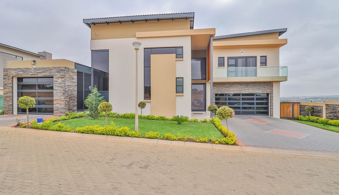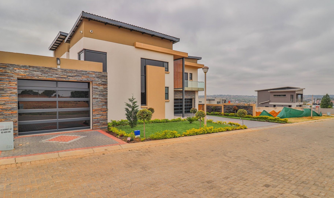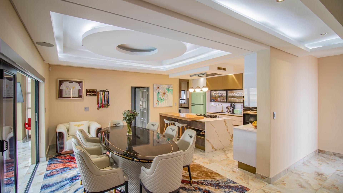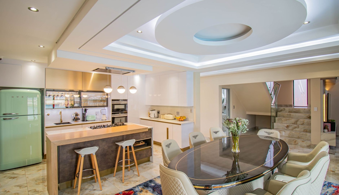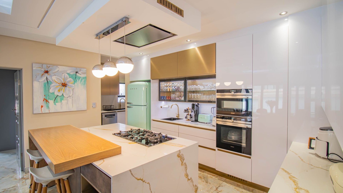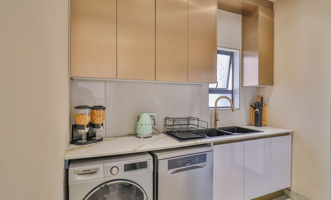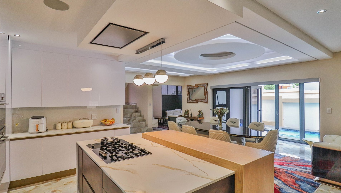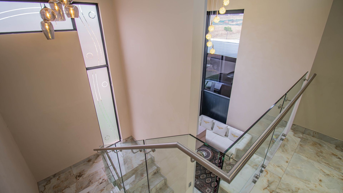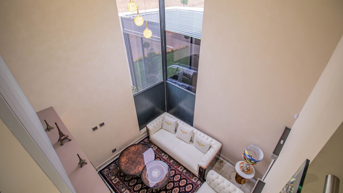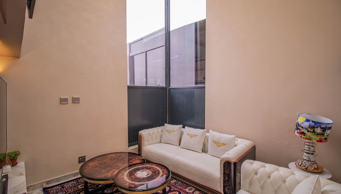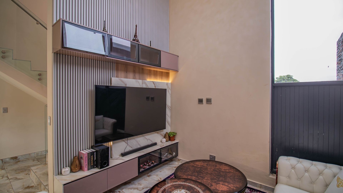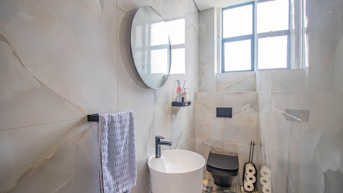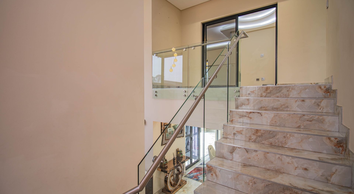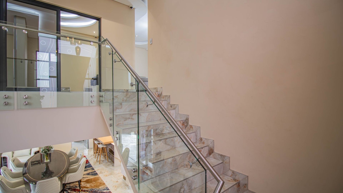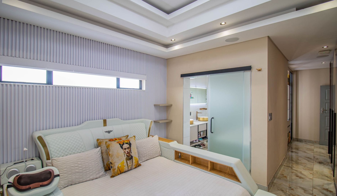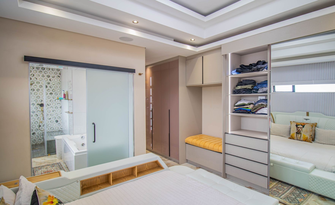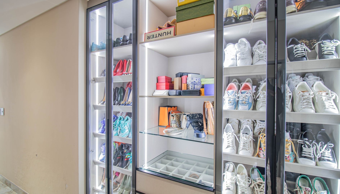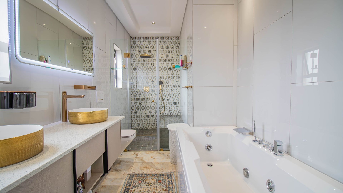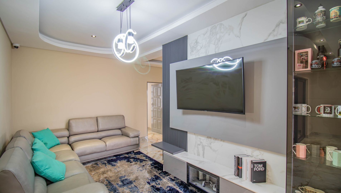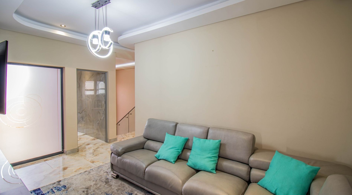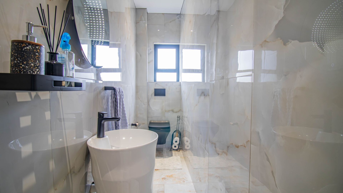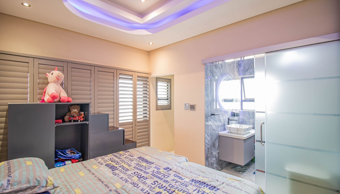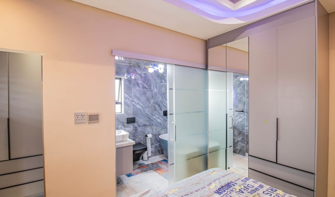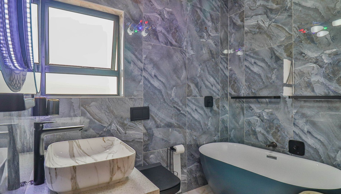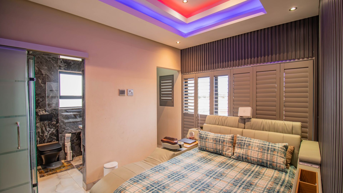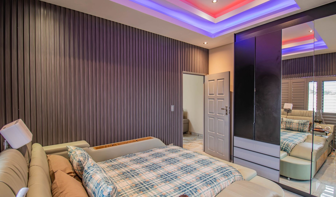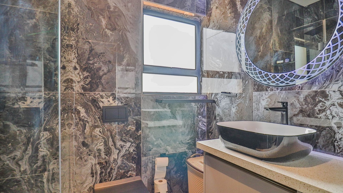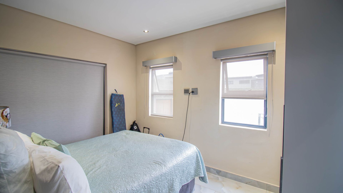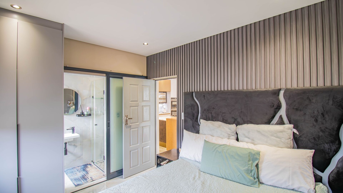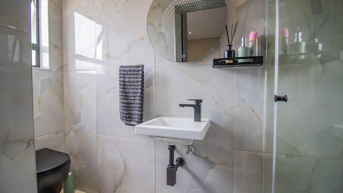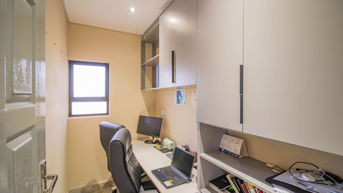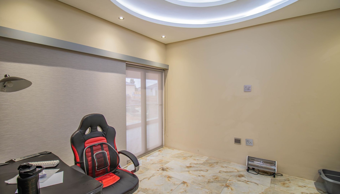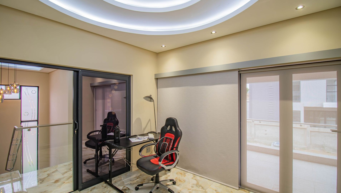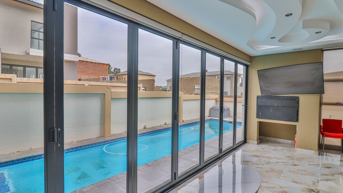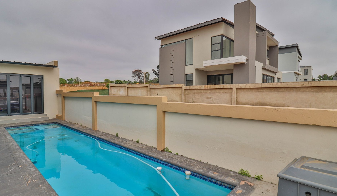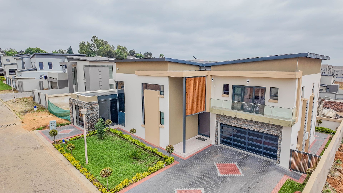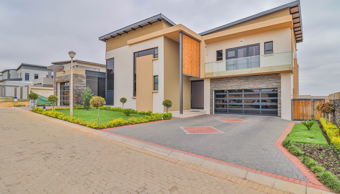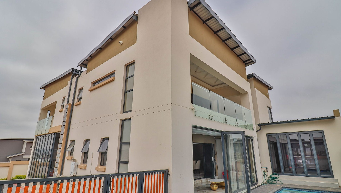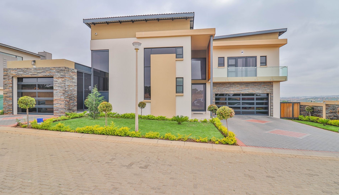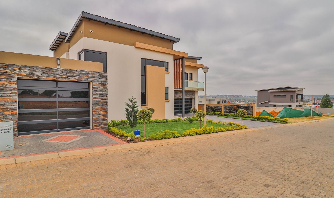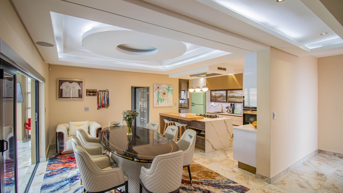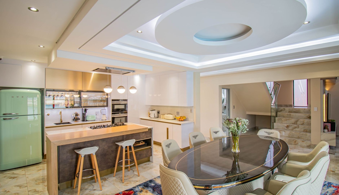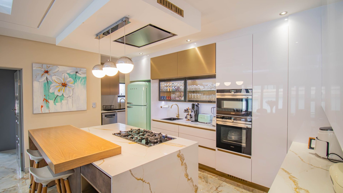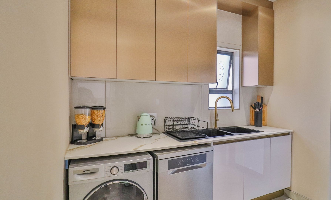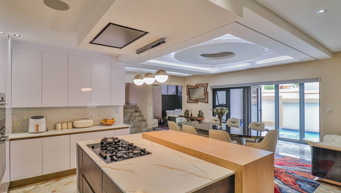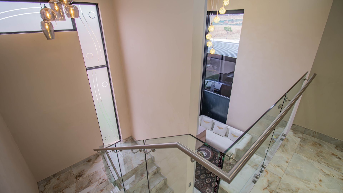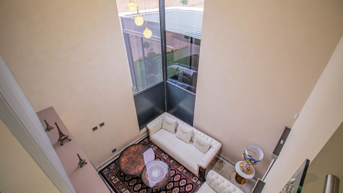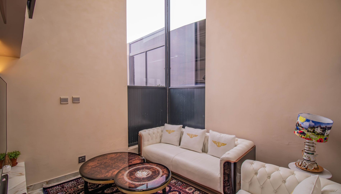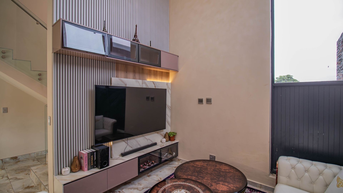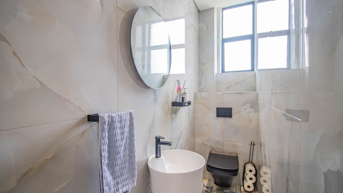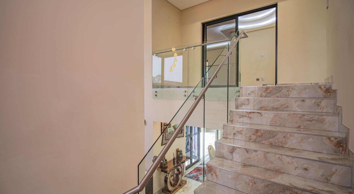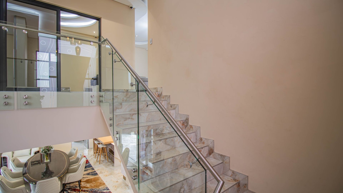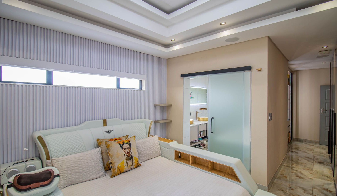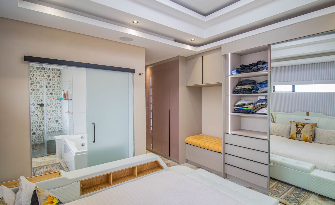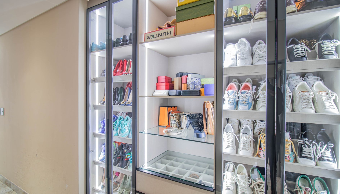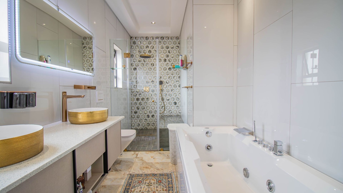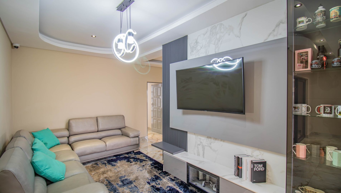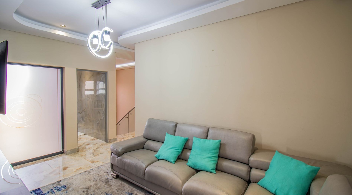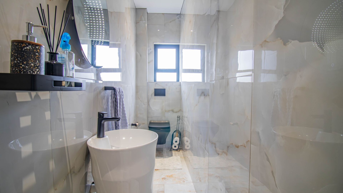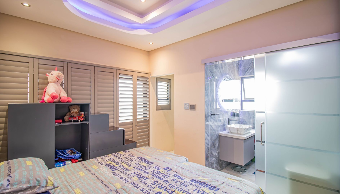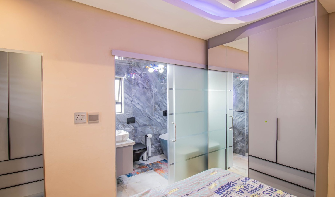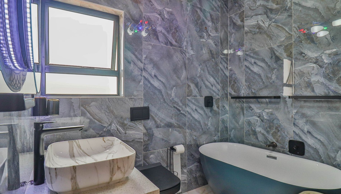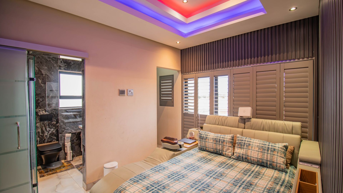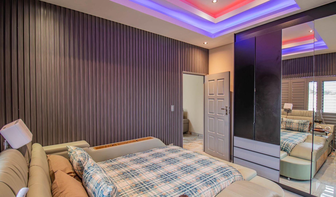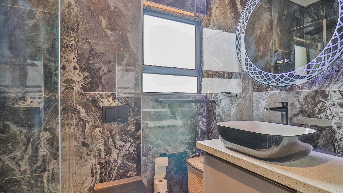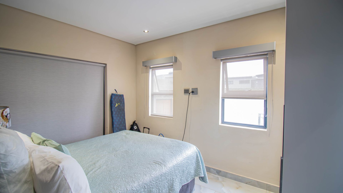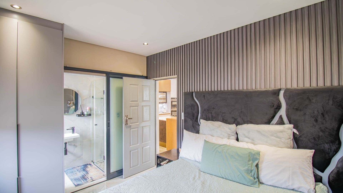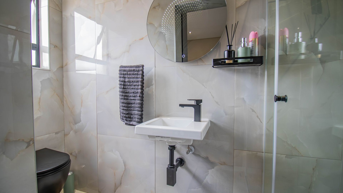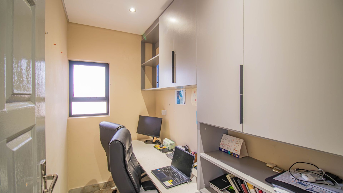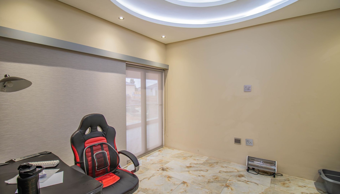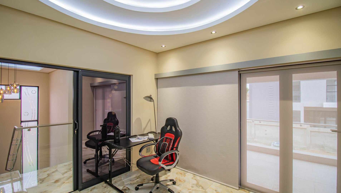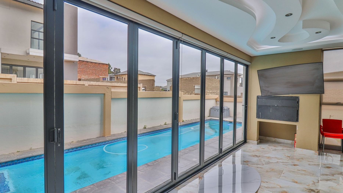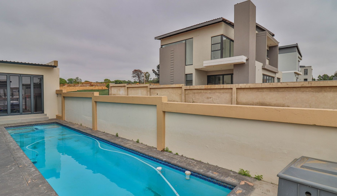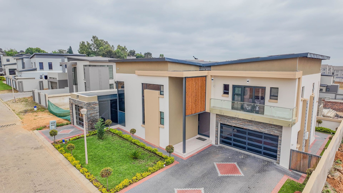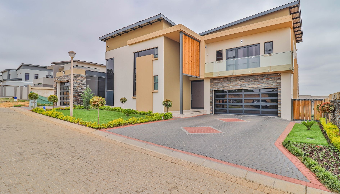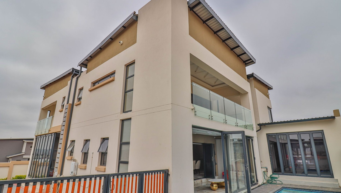- 4
- 4
- 3
- 370 m2
- 572 m2
Monthly Costs
Monthly Bond Repayment ZAR .
Calculated over years at % with no deposit. Change Assumptions
Affordability Calculator | Bond Costs Calculator | Bond Repayment Calculator | Apply for a Bond- Bond Calculator
- Affordability Calculator
- Bond Costs Calculator
- Bond Repayment Calculator
- Apply for a Bond
Bond Calculator
Affordability Calculator
Bond Costs Calculator
Bond Repayment Calculator
Contact Us

Disclaimer: The estimates contained on this webpage are provided for general information purposes and should be used as a guide only. While every effort is made to ensure the accuracy of the calculator, RE/MAX of Southern Africa cannot be held liable for any loss or damage arising directly or indirectly from the use of this calculator, including any incorrect information generated by this calculator, and/or arising pursuant to your reliance on such information.
Monthly Levy: ZAR 2000.00
Property description
A Masterpiece of Modern Luxury Living
This exceptional upmarket 4-bedroom residence offers a perfect blend of timeless elegance, high-end finishes, and smart functionality, making it the ideal home for a modern family that values comfort, space, and style. Every feature has been carefully considered to ensure both luxury and practicality.
Ground Floor:
A Space for Entertaining and Family Living
The heart of this home lies in its designer kitchen, where culinary inspiration meets premium finishes. Featuring quartz working surfaces, a centre island, vegetable basin, gas hob, extractor fan, built-in microwave, and eye-level oven, the kitchen is perfectly designed for convenience. A scullery with double basin keeps the main kitchen clutter-free, with a direct door leading into the kids’ playroom, keeping little ones nearby while meals are prepared.
The open-plan dining area flows seamlessly to the outdoors, with stack doors that open onto a covered patio complete with a built-in braai, creating the ultimate indoor-outdoor entertainment space. From here, you can admire the 10m sparkling blue swimming pool, designed for both relaxation and fun-filled summer days.
The lounge area exudes sophistication with its floating shelving, providing a sleek finish that complements the home’s modern design. For visitors, the downstairs also offers a guest bedroom with its own en-suite bathroom, along with a separate guest toilet, ensuring both comfort and privacy.
Upstairs:
Private Luxury Retreats
The upper level is dedicated to family comfort and private living. Three spacious bedrooms, all fitted with aluminum shutter blinds and their own en-suite bathrooms, ensure everyone enjoys a sense of luxury.
- Bedroom One includes an en-suite with a shower, toilet, and basin, and also opens up to a private balcony.
- Bedroom Two offers an en-suite with a ceramic bath, basin, and toilet, creating a cozy retreat.
- The Main Bedroom is a true sanctuary, boasting a full en-suite bathroom complete with a large shower, spa bath, and double basin, delivering hotel-style luxury at home.
Additional features upstairs include a pyjama lounge with floating shelving, a study nook perfect for working from home, and an extra multi-functional room that can be transformed into a cinema room or games room depending on your lifestyle needs.
Smart & Sustainable Living
This property goes beyond beauty, incorporating modern conveniences and eco-friendly solutions:
- Two gas geysers for energy-efficient water heating.
- Two water tanks – one connected directly to the house and the other dedicated to rainwater harvesting.
- 10 solar panels, a 12kW inverter, and a 10kW battery, ensuring uninterrupted power supply and reduced energy costs.
Security and Connectivity
Peace of mind is a priority, with a comprehensive security system including 9 CCTV cameras, an alarm system, and perimeter beams protecting the property.
The home is also fibre-ready, with built-in ceiling speakers and wiring connected to a central server box, making it ideal for both work-from-home setups and entertainment systems.
A Home That Redefines Luxury
From its carefully designed layout to its luxurious finishes and state-of-the-art systems, this property offers a unique opportunity to own a home that is both functional and stylish, blending modern convenience with effortless elegance. Whether entertaining friends, enjoying quiet family time, or working from home, this residence provides the ultimate setting.
Property Details
- 4 Bedrooms
- 4 Bathrooms
- 3 Garages
- 4 Ensuite
- 2 Lounges
- 1 Dining Area
Property Features
- Study
- Balcony
- Patio
- Pool
- Spa Bath
- Pets Allowed
- Security Post
- Access Gate
- Alarm
- Kitchen
- Built In Braai
- Guest Toilet
- Entrance Hall
- Irrigation System
- Paving
- Garden
- Family TV Room
Video
| Bedrooms | 4 |
| Bathrooms | 4 |
| Garages | 3 |
| Floor Area | 370 m2 |
| Erf Size | 572 m2 |
Contact the Agent

Mariska Kemp
Candidate Property Practitioner

Denise Lamprecht
Candidate Property Practitioner
