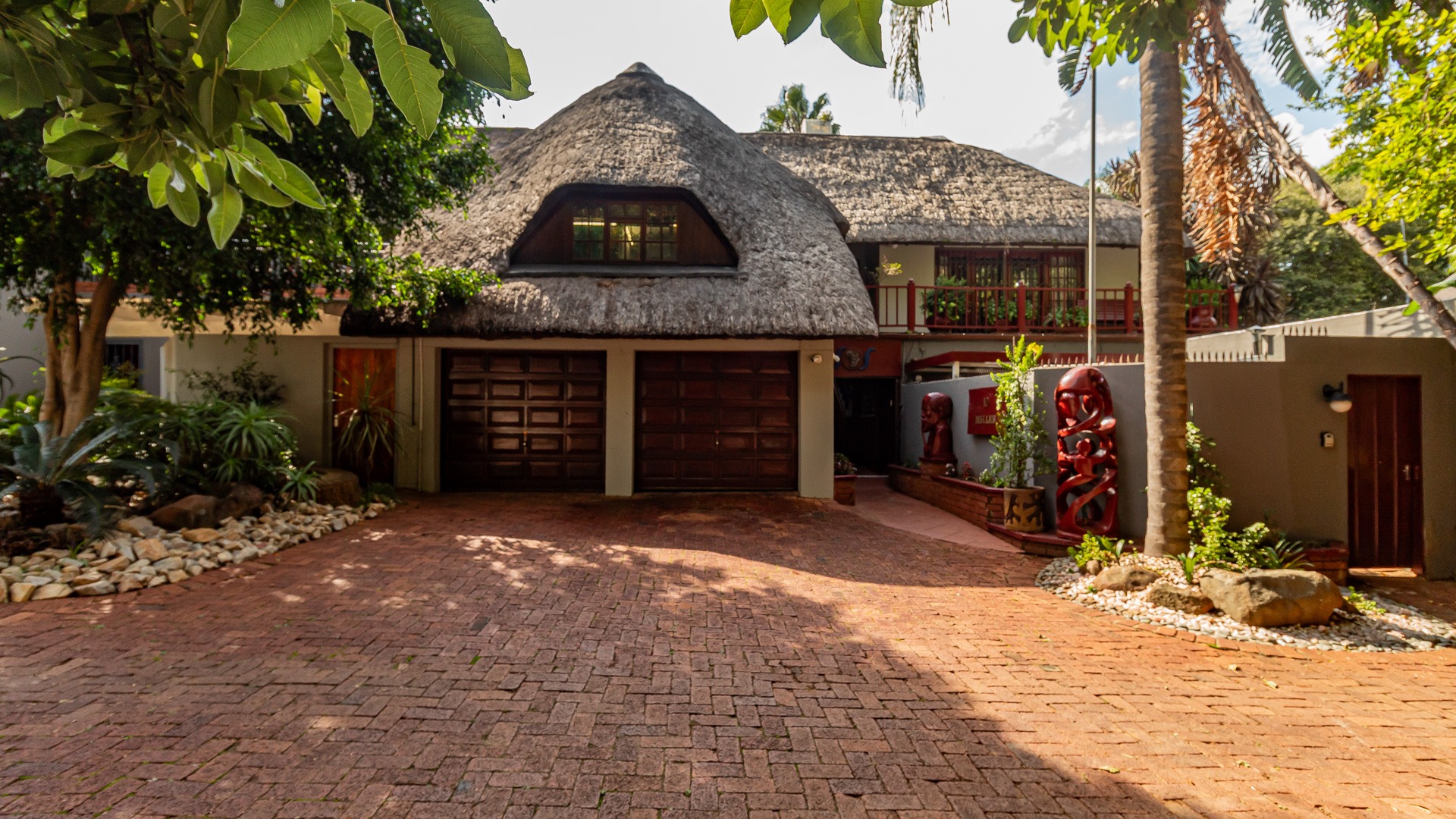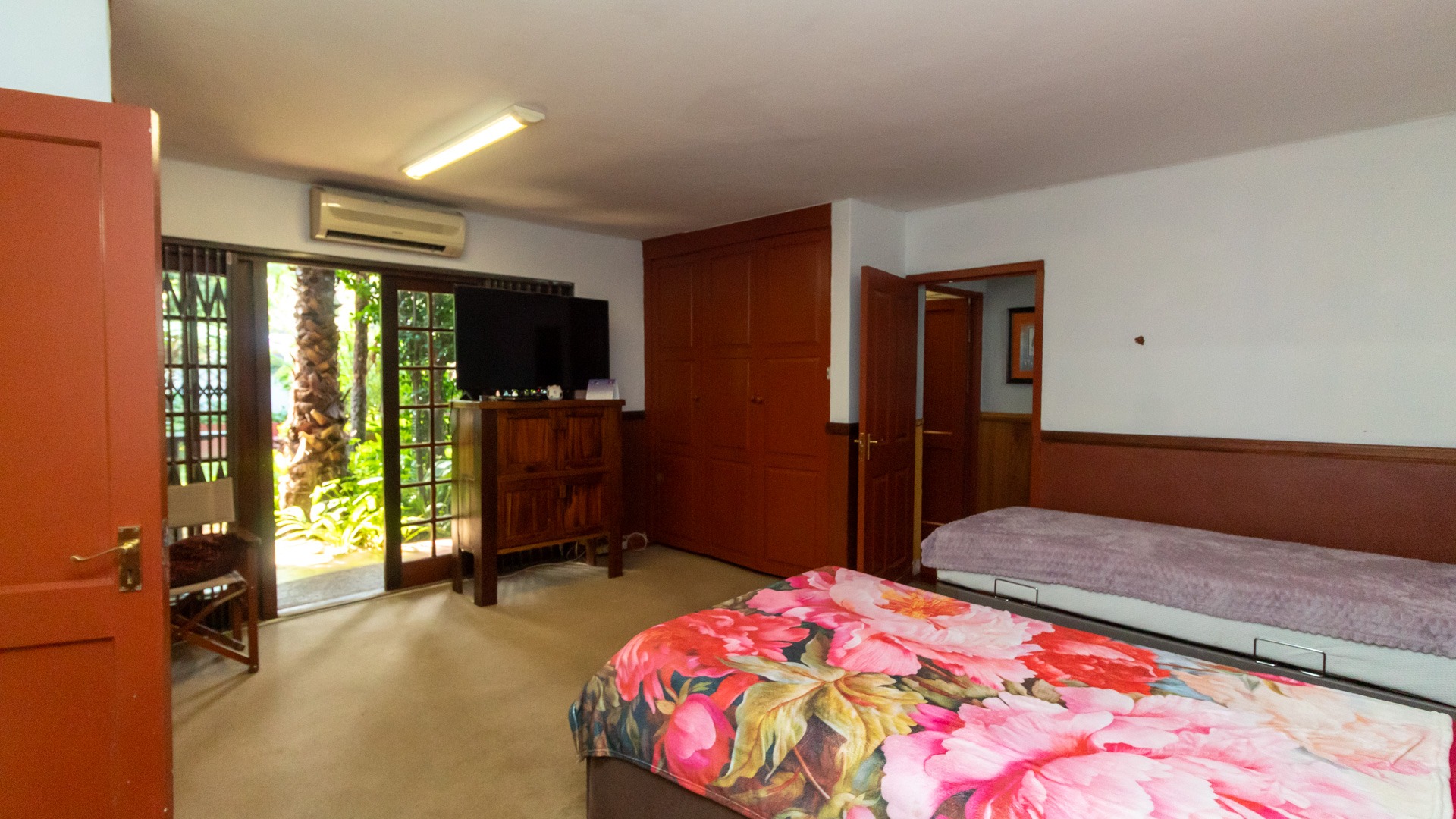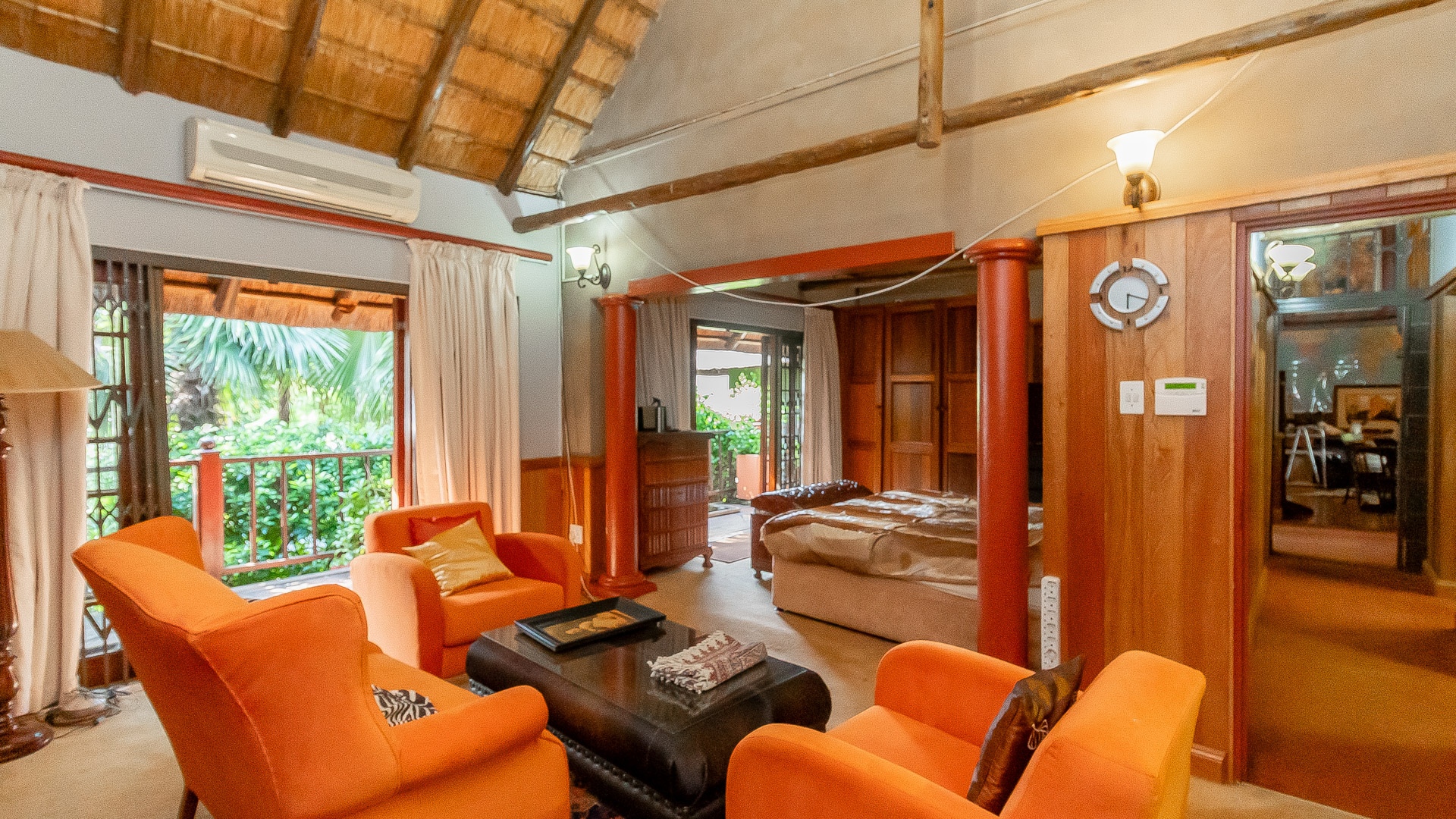- 3
- 2
- 2
- 500 m2
- 289 m2
Monthly Costs
Monthly Bond Repayment ZAR .
Calculated over years at % with no deposit. Change Assumptions
Affordability Calculator | Bond Costs Calculator | Bond Repayment Calculator | Apply for a Bond- Bond Calculator
- Affordability Calculator
- Bond Costs Calculator
- Bond Repayment Calculator
- Apply for a Bond
Bond Calculator
Affordability Calculator
Bond Costs Calculator
Bond Repayment Calculator
Contact Us

Disclaimer: The estimates contained on this webpage are provided for general information purposes and should be used as a guide only. While every effort is made to ensure the accuracy of the calculator, RE/MAX of Southern Africa cannot be held liable for any loss or damage arising directly or indirectly from the use of this calculator, including any incorrect information generated by this calculator, and/or arising pursuant to your reliance on such information.
Mun. Rates & Taxes: ZAR 3000.00
Monthly Levy: ZAR 1694.68
Property description
RE/MAX JOWIC proudly and exclusively presents this authentic thatched roof home nestled in the tranquil surroundings of a small security complex close to The Grove an Linton's Corner Shopping Centres.
It offers the perfect blend of traditional character with its wooden features and practicality with the wheel chair friendly lay out. The spacious open plan living areas and kitchen features high open trusses and exposed wooden beams and -wall panels creating warmth and a lovely holiday atmosphere. Complete with a charming fireplace creating a warm focal point.
The kitchen is clad with custom cabinetry crafted with real wood complementing the home's authentic charm while providing functionality with enough storage and granite worktop space, gas hob and -oven. Also with a separate scullery with big pantry, space for double fridge/freezer and dishwasher. Laundry area outside for washing machine, tumble dryer and space to iron.
Step outside to discover a lovely entertainment oasis: an expansive covered patio extends the living space outdoors, perfect for alfresco dining and relaxing at the heated pool and sauna.
The ground floor features a spacious airconditioned primary bedroom with an en suite bathroom designed for complete accessibility. French doors open directly from this room onto the lush garden allowing natural light and flow.
The first floor offers a versatile layout perfectly suited for any family. A loft space ideal for a home office, peaceful study retreat or magical playroom for children. Another big room complete with comfortable lounge area and also opening up unto a balcony with pretty view over the garden. Find a 3rd smaller bedroom proportioned to accommodate two single beds or convert into a hobby space. Sharing bathroom facilities featuring a shower and tasteful wooden fixtures.
This rare property brings together the storybook aesthetic of a traditional thatched cottage with practical living spaces for today's lifestyle. This characterful roof not only provides picturesque curb appeal but delivers exceptional thermal and acoustic properties - naturally cool in summer and cosy in winter.
Excellent security with burglar bars, trellidors and alarm system.
More great features:
* Double automated garage
* Domestic with en suite bathroom
* Gas braai
* Sauna
* Storage
Contact me today to schedule a viewing of this storybook home where timeless charm meets everyday comfort!
Property Details
- 3 Bedrooms
- 2 Bathrooms
- 2 Garages
- 1 Ensuite
- 1 Lounges
- 1 Dining Area
Property Features
- Study
- Balcony
- Patio
- Pool
- Deck
- Staff Quarters
- Laundry
- Storage
- Wheelchair Friendly
- Aircon
- Pets Allowed
- Access Gate
- Alarm
- Kitchen
- Built In Braai
- Fire Place
- Pantry
- Guest Toilet
- Entrance Hall
- Paving
- Garden
- Intercom
- Family TV Room
| Bedrooms | 3 |
| Bathrooms | 2 |
| Garages | 2 |
| Floor Area | 500 m2 |
| Erf Size | 289 m2 |
Contact the Agent

Jaqueline Coetzee
Full Status Property Practitioner



































































