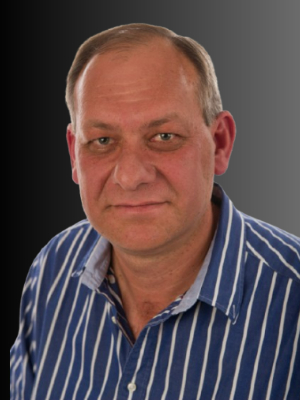- 2
- 2
- 1
- 168 m2
- 500 m2
Monthly Costs
Monthly Bond Repayment ZAR .
Calculated over years at % with no deposit. Change Assumptions
Affordability Calculator | Bond Costs Calculator | Bond Repayment Calculator | Apply for a Bond- Bond Calculator
- Affordability Calculator
- Bond Costs Calculator
- Bond Repayment Calculator
- Apply for a Bond
Bond Calculator
Affordability Calculator
Bond Costs Calculator
Bond Repayment Calculator
Contact Us

Disclaimer: The estimates contained on this webpage are provided for general information purposes and should be used as a guide only. While every effort is made to ensure the accuracy of the calculator, RE/MAX of Southern Africa cannot be held liable for any loss or damage arising directly or indirectly from the use of this calculator, including any incorrect information generated by this calculator, and/or arising pursuant to your reliance on such information.
Mun. Rates & Taxes: ZAR 1576.00
Monthly Levy: ZAR 2376.00
Property description
FAERIE GLEN RENAISSANCE RETIREMENT VILLAGE!
On exclusive instruction to RE/MAX Jowic.
Sectional title(no life rights)
This prime unit is situated in the most sought after Faerie Glen Retirement Village.The location ensures easy access to all major routes,medical facilties and shopping centres.
The unit is 168 square metresin size,which excludes the front and back patios as well as the double carport.
The spacious living room is an open plan arrangement with the kitchen with ample cupboard space and a separate scullery.Both the two main bedrooms as well as the living room are north facing.The main bedroom is serviced by a bathroom with bath,toilet and basin and the second bedroom is serviced by another bathroom with shower toilet and basin.The study is a big bonus.The single automated garage has direct access into the courtyard.
One small dog is allowed,subject to approval,but not allowed to replace it.
Do not miss out on th opportunity to become the proud owner of this prime unit.
Property Details
- 2 Bedrooms
- 2 Bathrooms
- 1 Garages
- 1 Ensuite
- 1 Lounges
- 1 Dining Area
Property Features
- Study
- Wheelchair Friendly
- Pets Allowed
| Bedrooms | 2 |
| Bathrooms | 2 |
| Garages | 1 |
| Floor Area | 168 m2 |
| Erf Size | 500 m2 |














































