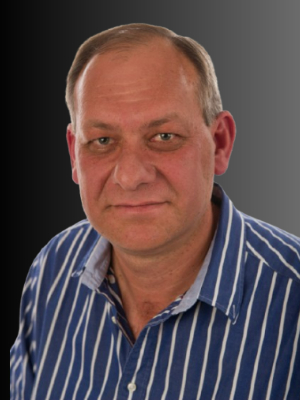- 2
- 2
- 2
- 167 m2
- 500 m2
Monthly Costs
Monthly Bond Repayment ZAR .
Calculated over years at % with no deposit. Change Assumptions
Affordability Calculator | Bond Costs Calculator | Bond Repayment Calculator | Apply for a Bond- Bond Calculator
- Affordability Calculator
- Bond Costs Calculator
- Bond Repayment Calculator
- Apply for a Bond
Bond Calculator
Affordability Calculator
Bond Costs Calculator
Bond Repayment Calculator
Contact Us

Disclaimer: The estimates contained on this webpage are provided for general information purposes and should be used as a guide only. While every effort is made to ensure the accuracy of the calculator, RE/MAX of Southern Africa cannot be held liable for any loss or damage arising directly or indirectly from the use of this calculator, including any incorrect information generated by this calculator, and/or arising pursuant to your reliance on such information.
Mun. Rates & Taxes: ZAR 1501.00
Monthly Levy: ZAR 2385.00
Property description
Come,retire in style!
This prime,sectional title unit is situated in the sought after,Faerie Glen Retirement Village.
On offer is a north facing free standing house,with an extra spacious living room.The kitchen has ample cupboard space and has a separate scullery/laundry.The court yard has a huge louvre deck roof,with a built-in braai area.The main bedroom provide for sufficient cupboard space and is serviced by a bathroom with bath,basin and toilet,and the second bedroom is serviced by another bathroom with shower,toilet and basin.The double garage has direct access into the unit and a bonus is a double carport.The louvre deck roofs and the carport is excluded from the 169 sqm of the unit.
The monthly levy includes weekly garden service,short term insurance on construction,the outside maintenance of the unit,and 24 hour security.
One small dog is allowed on move in.(Approval to be obtained.
The village has a communal hall,office,site manager,library and hair salon.
Do not delay to call me to arrange a private viewing.
Property Details
- 2 Bedrooms
- 2 Bathrooms
- 2 Garages
- 1 Lounges
Property Features
- Wheelchair Friendly
- Pets Allowed
- Fence
- Pantry
- Paving
- Garden
| Bedrooms | 2 |
| Bathrooms | 2 |
| Garages | 2 |
| Floor Area | 167 m2 |
| Erf Size | 500 m2 |




















































