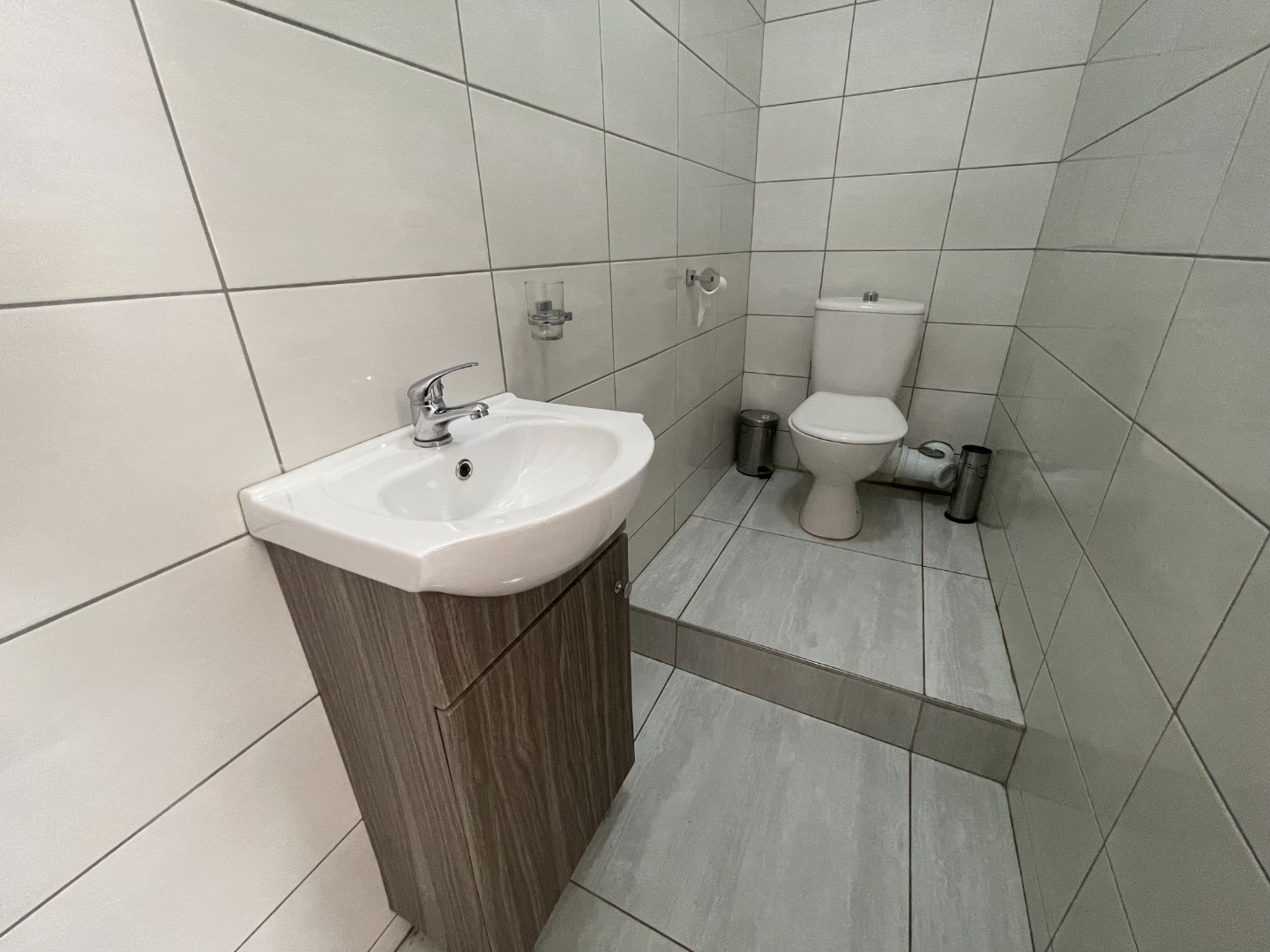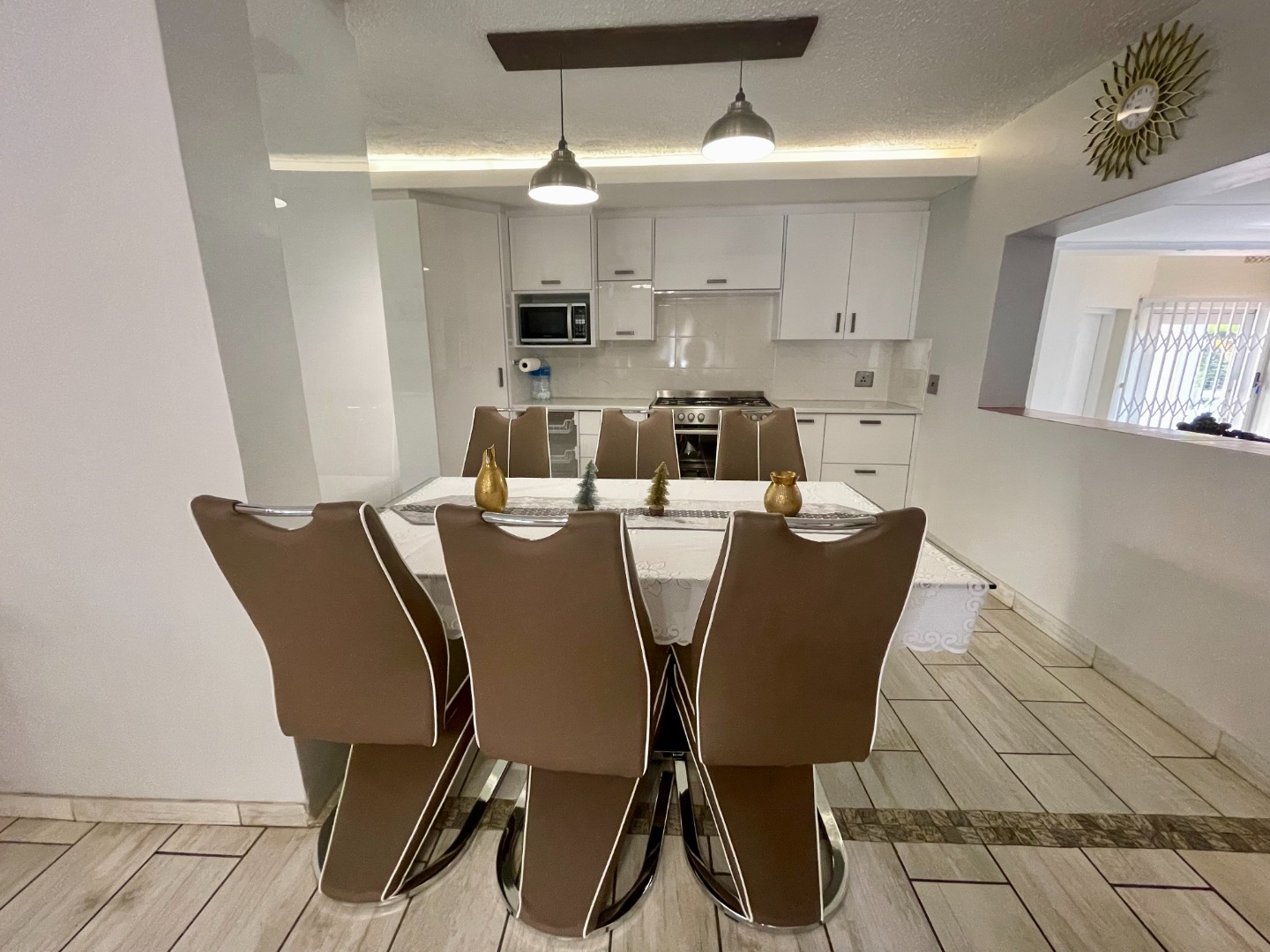- 4
- 3
- 1
- 400 m2
- 1 332 m2
Monthly Costs
Monthly Bond Repayment ZAR .
Calculated over years at % with no deposit. Change Assumptions
Affordability Calculator | Bond Costs Calculator | Bond Repayment Calculator | Apply for a Bond- Bond Calculator
- Affordability Calculator
- Bond Costs Calculator
- Bond Repayment Calculator
- Apply for a Bond
Bond Calculator
Affordability Calculator
Bond Costs Calculator
Bond Repayment Calculator
Contact Us

Disclaimer: The estimates contained on this webpage are provided for general information purposes and should be used as a guide only. While every effort is made to ensure the accuracy of the calculator, RE/MAX of Southern Africa cannot be held liable for any loss or damage arising directly or indirectly from the use of this calculator, including any incorrect information generated by this calculator, and/or arising pursuant to your reliance on such information.
Mun. Rates & Taxes: ZAR 2100.00
Property description
Discover this inviting family residence nestled in the desirable suburban area of Faerie Glen, Pretoria. Boasting a modern gray exterior with clean lines, a covered veranda, lawn, this property has a lot to offer. Mature palm trees enhance the tropical aesthetic, while an integrated garage and paved driveway provide ample parking.
The interior features a spacious and open-plan layout, seamlessly connecting the living, dining, and modern kitchen areas. Light-colored tiled flooring flows throughout, creating a cohesive and contemporary feel. The kitchen is a highlight, equipped with glossy white cabinetry, clean white countertops, a stainless steel gas stove with oven, and an integrated microwave shelf. A scullery and pantry add to the functionality, while a dedicated study and family TV room provide versatile spaces for work and relaxation.
This home offers four comfortable bedrooms and three bathrooms, including two en-suite, alongside a convenient guest toilet. The generous 400 sqm floor size on a 1332 sqm erf provides ample space for family living. Outdoor amenities include a private swimming pool surrounded by extensive brick paving, perfect for leisure and entertaining. The garden is well-established, complemented by a built-in braai, staff quarters, and a Wendy house.
Security is well-addressed with an alarm system, electric fencing, burglar bars, and a totally walled perimeter, ensuring peace of mind. Additional features such as air conditioning enhance comfort. Faerie Glen is renowned for its tranquil environment, excellent amenities, and convenient access to major routes, making it a sought-after location for families.
Key Features:
* 4 Bedrooms, 3 Bathrooms (2 En-suite)
* Modern Open-Plan Living Areas
* Contemporary Kitchen with Scullery & Pantry
* Private Swimming Pool & Built-in Braai
* Integrated Garage & Ample Parking
* Study & Family TV Room
* Staff Quarters & Wendy House
* Alarm System & Electric Fencing
* Air Conditioning
The house is in need of some TLC but has a lot of potential! Please phone to arrange viewing asap!
Property Details
- 4 Bedrooms
- 3 Bathrooms
- 1 Garages
- 2 Ensuite
- 1 Lounges
- 1 Dining Area
Property Features
- Study
- Patio
- Pool
- Staff Quarters
- Storage
- Aircon
- Pets Allowed
- Alarm
- Kitchen
- Built In Braai
- Pantry
- Guest Toilet
- Paving
- Garden
- Family TV Room
| Bedrooms | 4 |
| Bathrooms | 3 |
| Garages | 1 |
| Floor Area | 400 m2 |
| Erf Size | 1 332 m2 |
Contact the Agent

Jaqueline Coetzee
Full Status Property Practitioner

















































