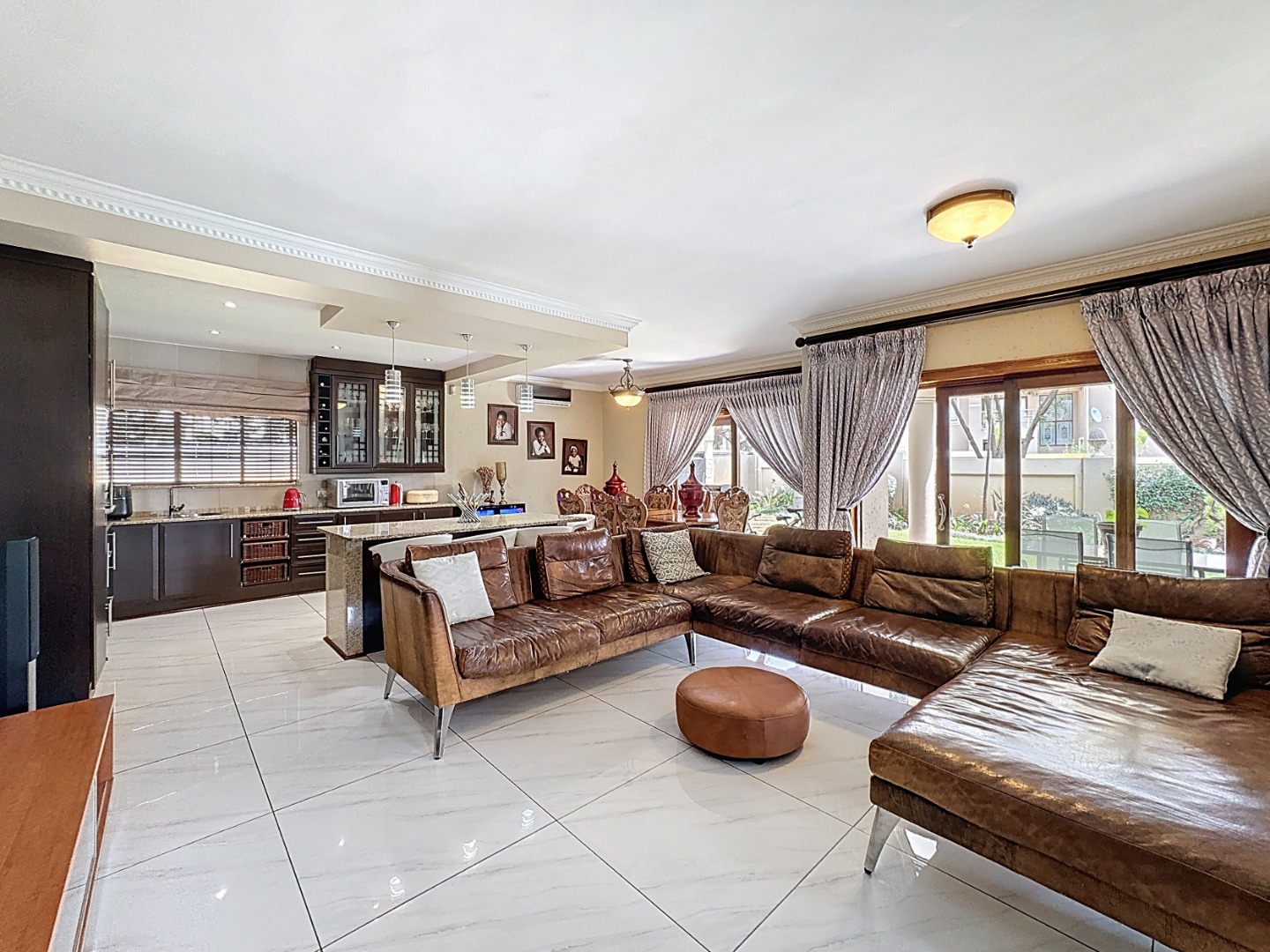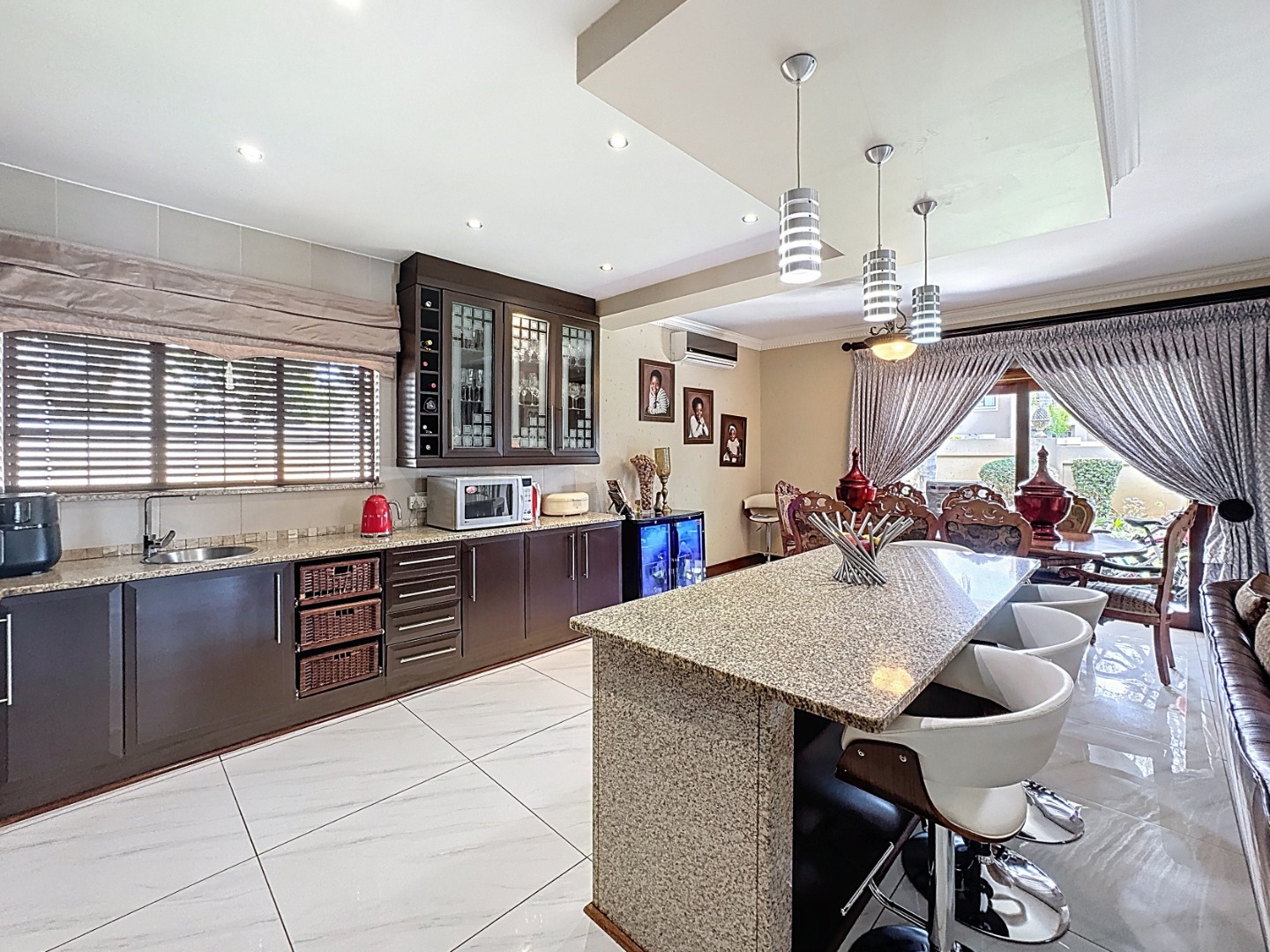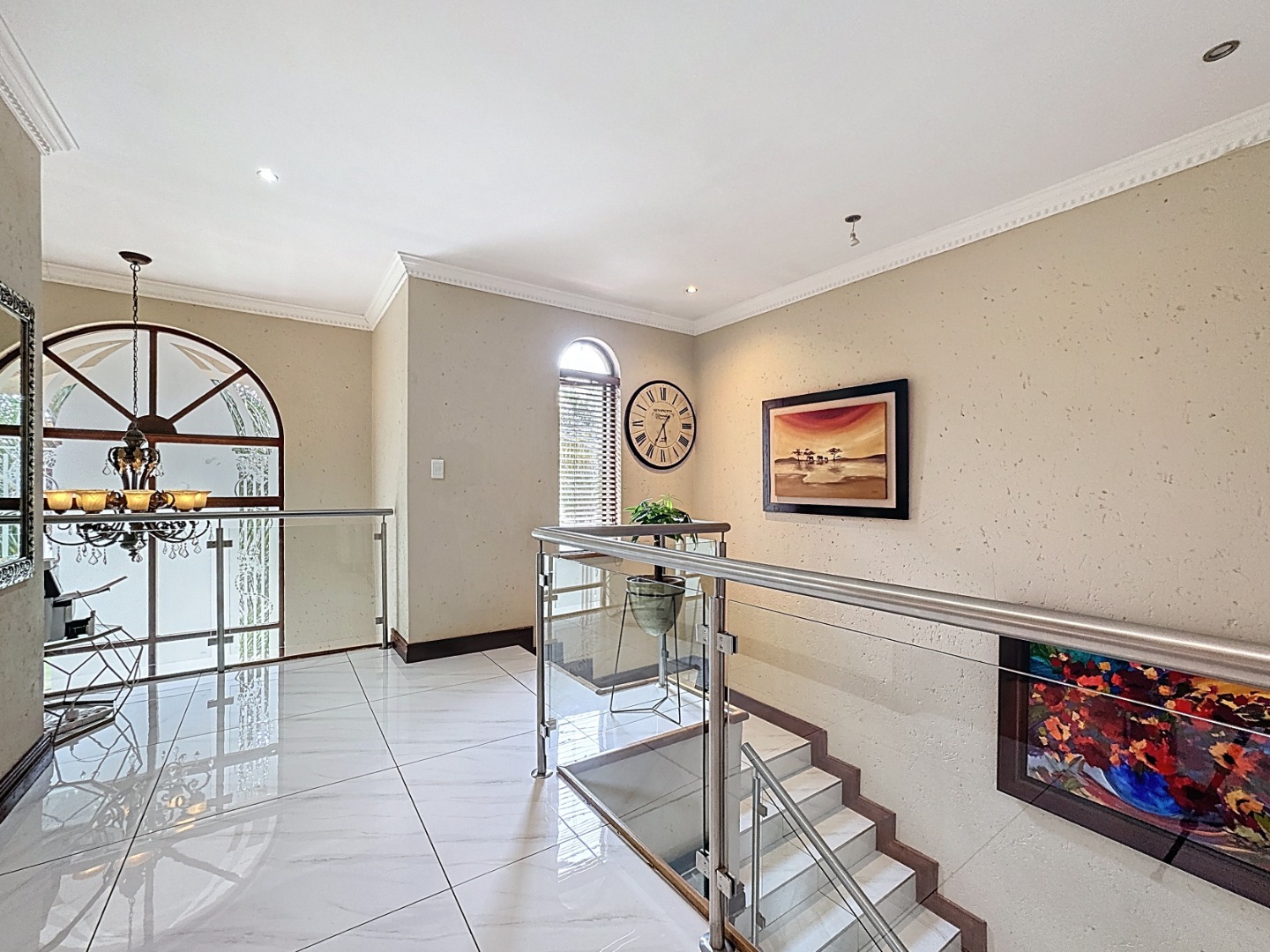- 4
- 2.5
- 2
- 350 m2
- 635 m2
Monthly Costs
Monthly Bond Repayment ZAR .
Calculated over years at % with no deposit. Change Assumptions
Affordability Calculator | Bond Costs Calculator | Bond Repayment Calculator | Apply for a Bond- Bond Calculator
- Affordability Calculator
- Bond Costs Calculator
- Bond Repayment Calculator
- Apply for a Bond
Bond Calculator
Affordability Calculator
Bond Costs Calculator
Bond Repayment Calculator
Contact Us

Disclaimer: The estimates contained on this webpage are provided for general information purposes and should be used as a guide only. While every effort is made to ensure the accuracy of the calculator, RE/MAX of Southern Africa cannot be held liable for any loss or damage arising directly or indirectly from the use of this calculator, including any incorrect information generated by this calculator, and/or arising pursuant to your reliance on such information.
Mun. Rates & Taxes: ZAR 2500.00
Monthly Levy: ZAR 1500.00
Property description
This beautifully designed home offers the perfect blend of modern luxury and everyday comfort.
With spacious interiors, stylish finishes, and thoughtful features, this residence is ideal for families or professionals seeking a sophisticated yet practical living space.
The first floor hosts three generously sized, north-facing bedrooms, each bathed in natural light.
The main bedroom is a true retreat, featuring built-in cupboards, air conditioning, and a lavish en-suite bathroom with double basins, a shower, an oval bathtub, and a toilet. The second and third bedrooms offer ample space, built-in storage, and elegant laminate flooring, sharing a well-appointed bathroom with a shower, bathtub, basin, and toilet.
A versatile fourth bedroom is located on the ground floor, complete with tiled flooring and built-in cupboards—perfect for use as a guest suite, home office, or children’s playroom. A conveniently placed guest toilet adds to the home's functionality.
The open-plan living and dining areas create a seamless flow, offering a welcoming and spacious environment for family gatherings and entertaining. The modern kitchen boasts stylish finishes, ample storage, and a layout designed for both practicality and sophistication.
Step outside to a covered patio with a built-in braai, perfect for alfresco dining and relaxed weekends with friends and family. The well-maintained garden provides a serene outdoor space, while two water tanks ensure a reliable water supply.
Additional conveniences include staff accommodation and a double garage with direct access to the home.
Located in the prestigious Leeuwenhof Estate, this property is close to top schools, shopping centers, and essential amenities. Offering a balance of elegance, comfort, and practicality, this home is an exceptional find in a sought-after neighborhood.
Contact us today to arrange your private viewing!
Property Details
- 4 Bedrooms
- 2.5 Bathrooms
- 2 Garages
- 1 Ensuite
- 1 Lounges
- 1 Dining Area
Property Features
- Study
- Balcony
- Patio
- Staff Quarters
- Pets Allowed
- Access Gate
- Kitchen
- Pantry
- Guest Toilet
- Garden
- Family TV Room
| Bedrooms | 4 |
| Bathrooms | 2.5 |
| Garages | 2 |
| Floor Area | 350 m2 |
| Erf Size | 635 m2 |
Contact the Agent

Monica Reader
Full Status Property Practitioner
















































