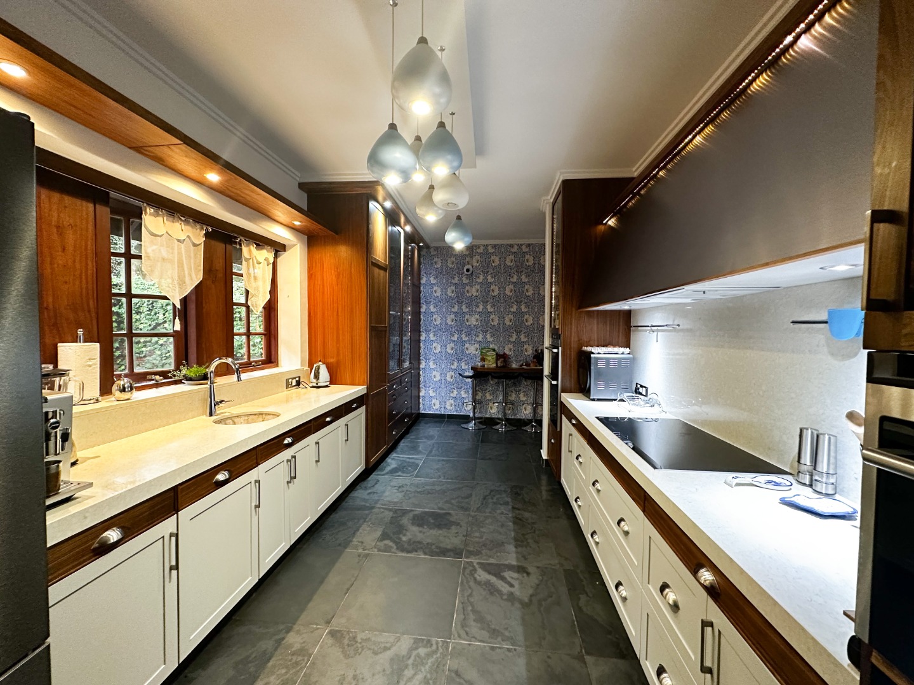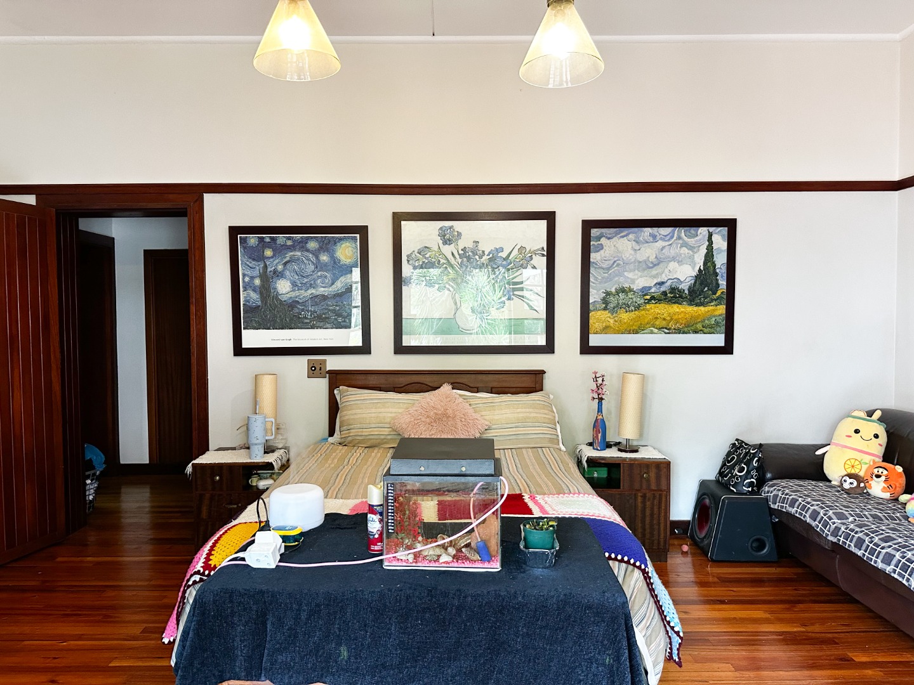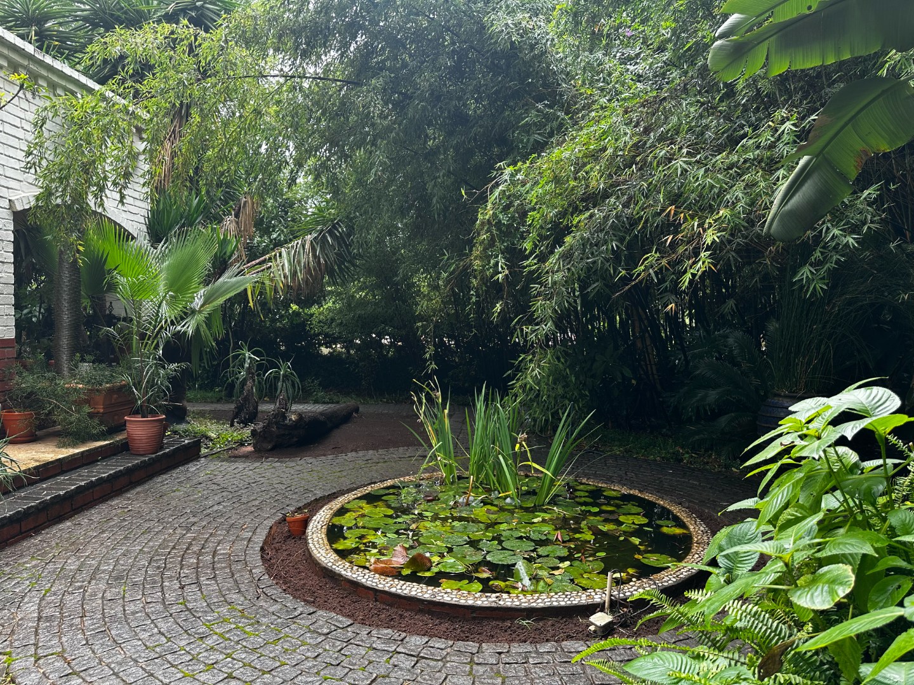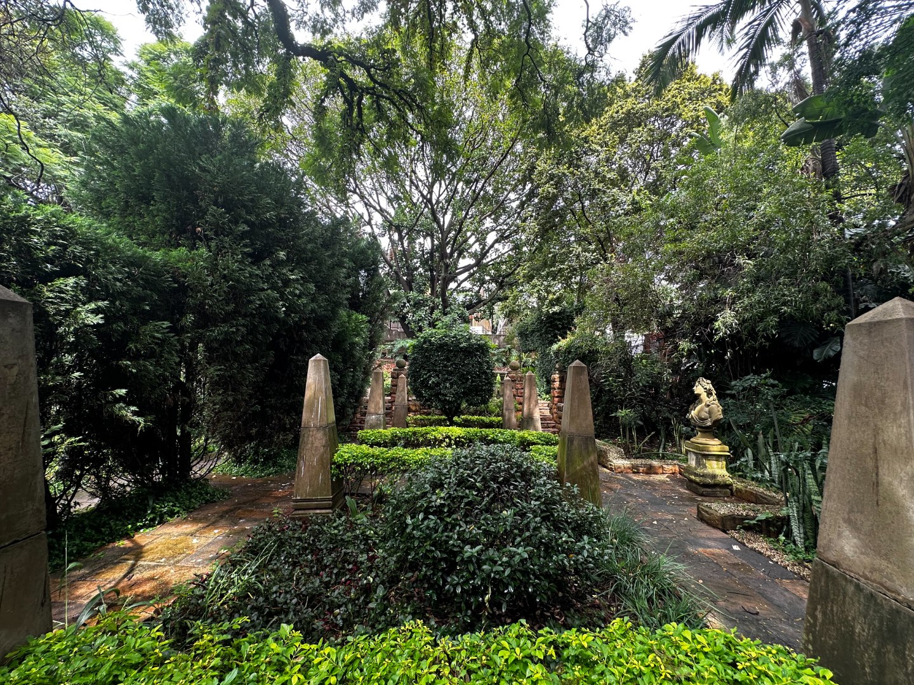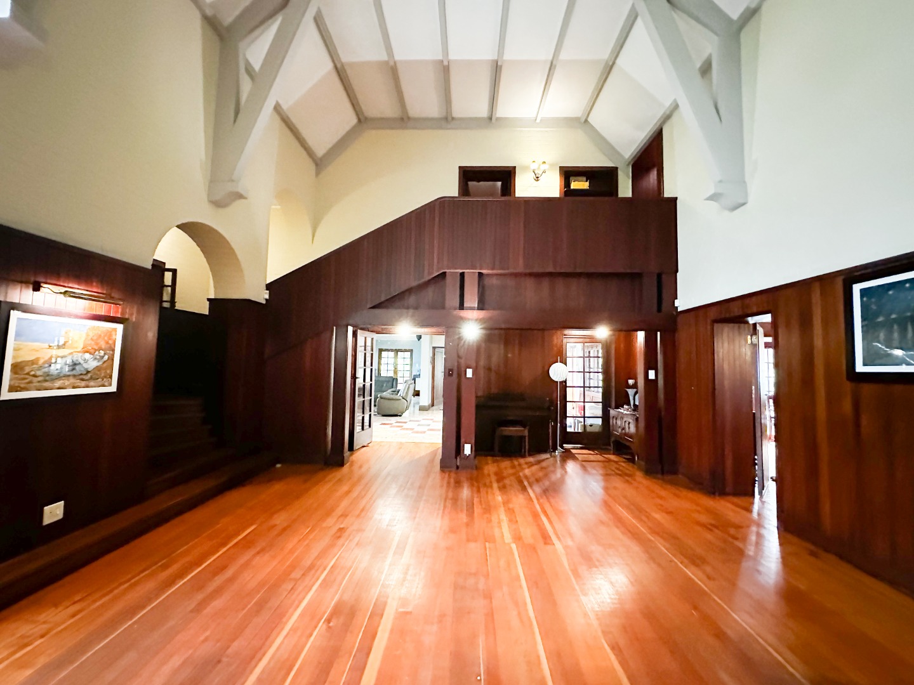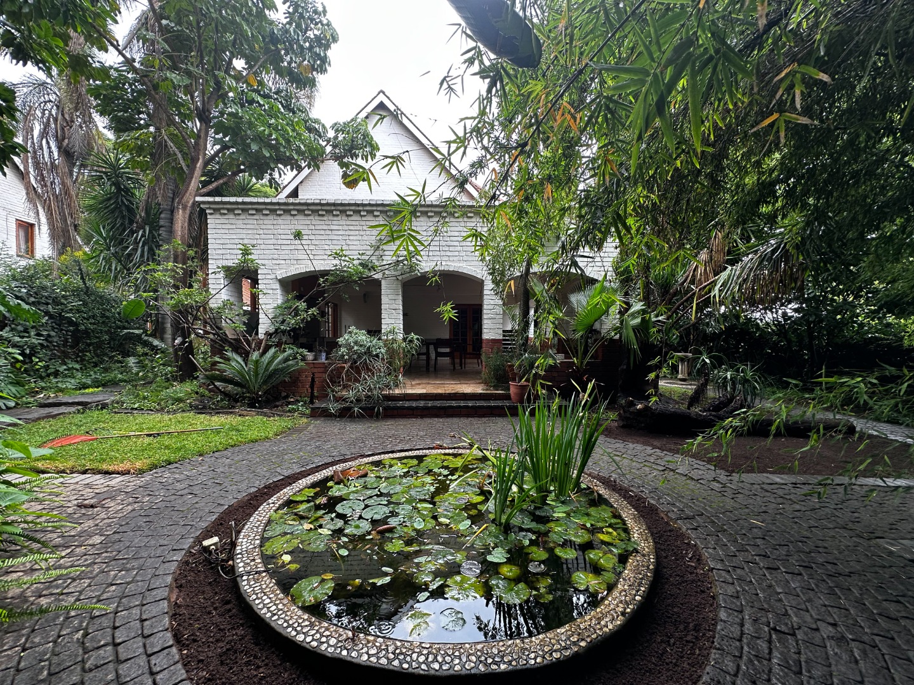- 4
- 4
- 2
- 2 731 m2
Monthly Costs
Monthly Bond Repayment ZAR .
Calculated over years at % with no deposit. Change Assumptions
Affordability Calculator | Bond Costs Calculator | Bond Repayment Calculator | Apply for a Bond- Bond Calculator
- Affordability Calculator
- Bond Costs Calculator
- Bond Repayment Calculator
- Apply for a Bond
Bond Calculator
Affordability Calculator
Bond Costs Calculator
Bond Repayment Calculator
Contact Us

Disclaimer: The estimates contained on this webpage are provided for general information purposes and should be used as a guide only. While every effort is made to ensure the accuracy of the calculator, RE/MAX of Southern Africa cannot be held liable for any loss or damage arising directly or indirectly from the use of this calculator, including any incorrect information generated by this calculator, and/or arising pursuant to your reliance on such information.
Mun. Rates & Taxes: ZAR 2506.00
Monthly Levy: ZAR 0.00
Special Levies: ZAR 0.00
Property description
EXCLUSIVE MANDATE !!!
WE ARE DELIGHTED TO PRESENT THIS EXQUISITE RESIDENCE.
A Magnificent Ambassadorial Residence Designed by the Renowned Wim de Zwaan.
Nestled among distinguished ambassadorial residences, this exquisite home is a masterclass in architectural brilliance, designed by the esteemed Dutch architect Wim de Zwaan. Reflecting the Arts and Crafts movement of the Netherlands, a refined interpretation of Art Nouveau, the design embraces geometric precision and elegant simplicity, resulting in a residence that is both sophisticated and timeless.
Spanning 2,731 square meters, the estate boasts immaculately landscaped gardens, thoughtfully curated into tranquil garden rooms, meandering pathways and serene relaxation spaces. Built in 1935, the home welcomes you through a grand entrance hall, adorned with an opulent chandelier and a majestic fireplace, all set against a backdrop of pristine original wooden floors and classic Dutch double windows, which lend the home its unparalleled character and charm.
To the left of the entrance, one steps into a breathtaking double-volume reception room, an architectural marvel with cathedral-height ceilings, elegant
cottage-pane windows, and a gracious fireplace—a perfect setting for lavish soirées or intimate family gatherings. The residence’s impeccable wooden
flooring enhances its warmth and grandeur. A private wine cellar lies below, while the home’s original handcrafted staircase leads to the three sumptuous
upstairs bedrooms, each generously proportioned, with en-suite bathrooms featuring heated towel rails.
A spacious and refined study is ideally positioned at the entrance, offering a distinguished workspace. The formal dining room, complete with yet another
fireplace, seamlessly adjoins the recently renovated kitchen, where sleek white marble countertops and state-of-the-art appliances create a harmonious blend of
modernity and classic elegance. A separate scullery and courtyard with a discreet washing area further enhance the practicality of this home.
The TV lounge and playroom, fitted with underfloor heating, effortlessly connect to an enchanting covered entertainment area, featuring a private
garden, a serene pond, and a braai (barbecue) space—perfect for alfresco dining. A guest suite, which can serve as a fourth bedroom, is also located on
the ground floor, complete with its own private bathroom.
Unparalleled Features & Modern Conveniences
This distinguished property is further enhanced by an array of premium amenities,
including:
• 22 solar panels, capable of sustaining four geysers for up to 12 hours
• Advanced backup power system with 18-volt × eight batteries
• Double automated garages and multiple covered parking spaces
• Staff quarters with a private kitchen, bathroom, and secluded garden
• A fully equipped, self-contained double-story garden cottage, complete with its own private entrance, kitchen,
and landscaped garden
• A borehole with an advanced irrigation system, operating across eight zones, twice daily
• A JoJo water storage tank, ensuring an uninterrupted water supply
• A spacious garden storeroom, ideal for tools or use as a hothouse
• A state-of-the-art security system, including cameras, beams, and a comprehensive alarm network, offering the
utmost safety and peace of mind
Prestigious Location
Situated in Muckleneuk, this exceptional residence enjoys proximity to major highways, prestigious schools, and leading universities, including the
University of Pretoria and UNISA. Additionally, the property is mere moments away from top-tier hospitals and essential amenities, ensuring unparalleled
convenience.
This is more than just a home—it is a statement of refinement and prestige. Contact us today for a private viewing of this architectural masterpiece. We
adore this house, and we know you will too.
Property Details
- 4 Bedrooms
- 4 Bathrooms
- 2 Garages
- 4 Ensuite
- 3 Lounges
- 2 Dining Area
- 1 Flatlet
Property Features
- Study
- Patio
- Pool
- Staff Quarters
- Storage
- Pets Allowed
- Alarm
- Kitchen
- Built In Braai
- Fire Place
- Entrance Hall
- Irrigation System
- Garden
- Family TV Room
- Wine Cellar
- Original wide wooden staircase
- 22 solar panels
- Advance backup power system with 18 volt x8 batteries
- Jjojo Water Tank
| Bedrooms | 4 |
| Bathrooms | 4 |
| Garages | 2 |
| Erf Size | 2 731 m2 |
Contact the Agent

Natie Kruger
Full Status Property Practitioner






















