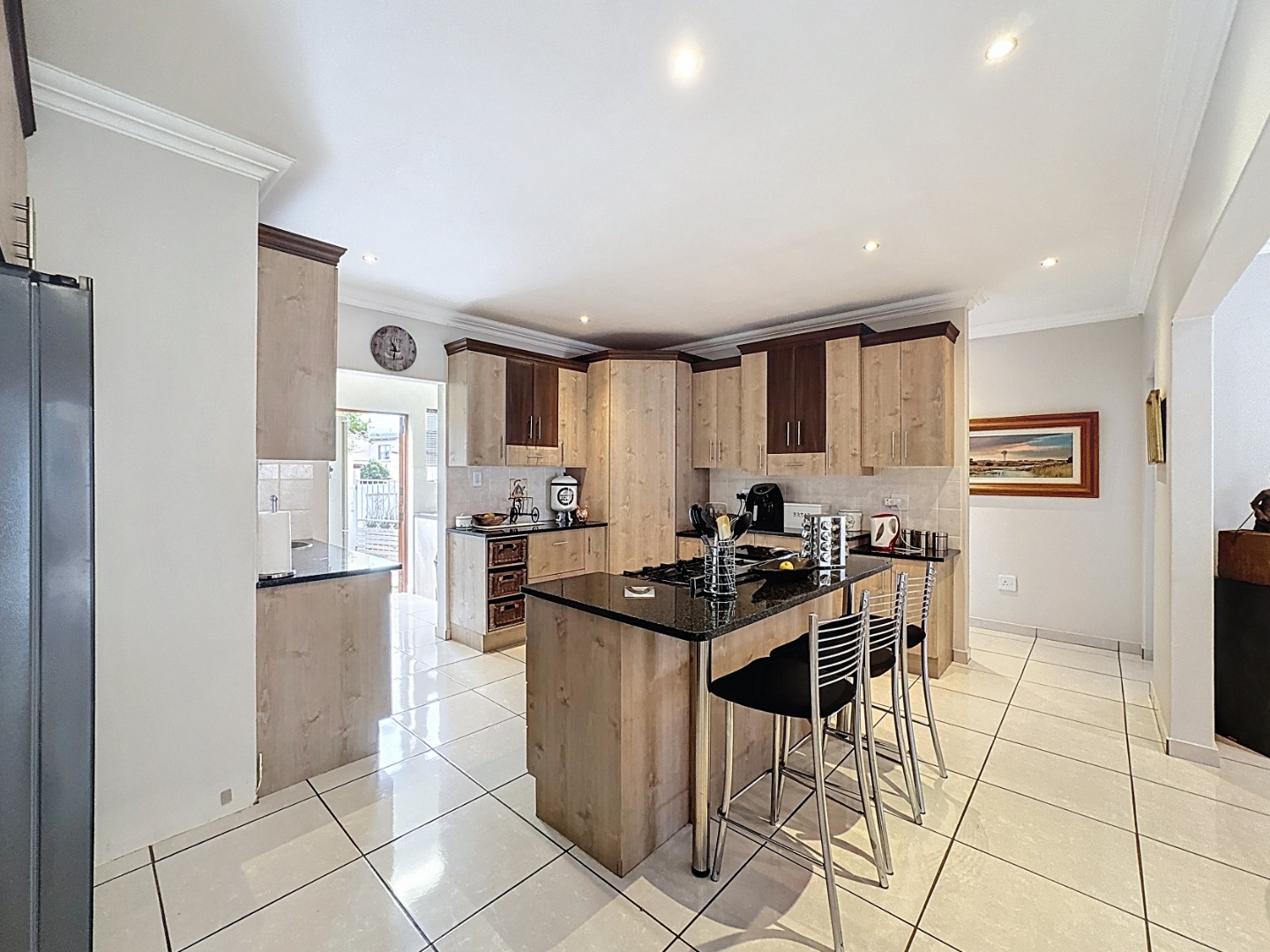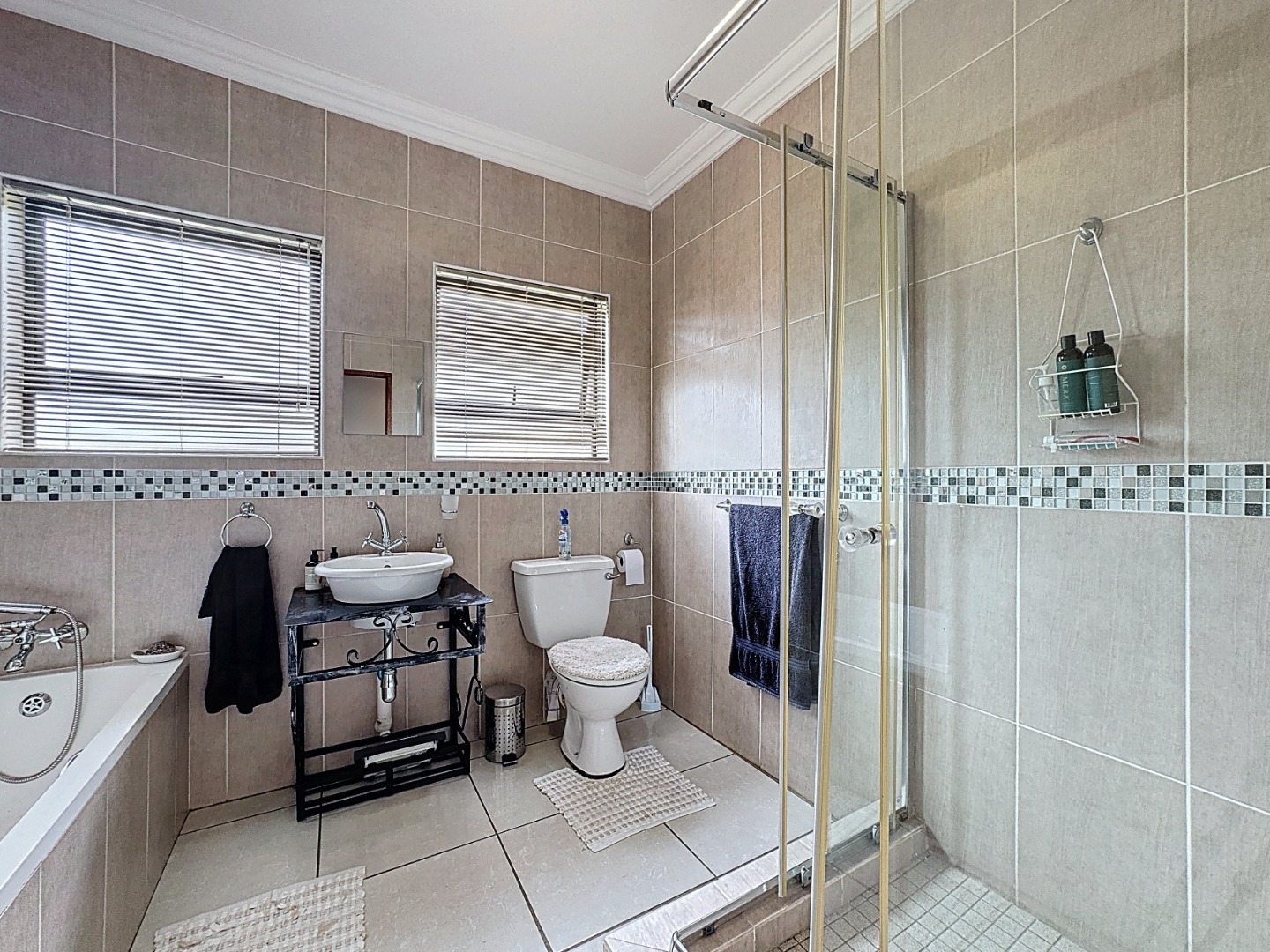- 3
- 2.5
- 2
- 220 m2
- 673 m2
Monthly Costs
Monthly Bond Repayment ZAR .
Calculated over years at % with no deposit. Change Assumptions
Affordability Calculator | Bond Costs Calculator | Bond Repayment Calculator | Apply for a Bond- Bond Calculator
- Affordability Calculator
- Bond Costs Calculator
- Bond Repayment Calculator
- Apply for a Bond
Bond Calculator
Affordability Calculator
Bond Costs Calculator
Bond Repayment Calculator
Contact Us

Disclaimer: The estimates contained on this webpage are provided for general information purposes and should be used as a guide only. While every effort is made to ensure the accuracy of the calculator, RE/MAX of Southern Africa cannot be held liable for any loss or damage arising directly or indirectly from the use of this calculator, including any incorrect information generated by this calculator, and/or arising pursuant to your reliance on such information.
Mun. Rates & Taxes: ZAR 1880.00
Monthly Levy: ZAR 2065.00
Property description
Step into the warmth and charm of this beautifully designed single-level home, where comfort and practicality blend seamlessly.
Featuring a spacious layout, the home boasts a separate dining and living area, enhanced by a cozy fireplace—perfect for creating a welcoming ambiance. A guest toilet adds convenience for visitors, while sleek tiled flooring throughout ensures effortless maintenance.
The kitchen is a chef’s delight, complete with a stylish breakfast nook, granite countertops, a large gas and electric stove, and a generous pantry. The adjoining scullery provides ample space for a double fridge and three appliances, keeping your kitchen organized and clutter-free.
With three air-conditioning units, the home stays comfortable year-round. Two well-sized bedrooms share a full bathroom, while the main suite offers a private retreat with an elegant en-suite featuring a stunning corner bath. Abundant cupboard space, natural light, and soaring extra-volume ceilings add to the home’s inviting atmosphere.
Both the dining and living areas open onto a lovely patio, perfect for outdoor relaxation, while the well-kept garden provides a peaceful escape. Additional features include an outside toilet and a motorized garage for added convenience.
This home is designed for effortless living, offering style, space, and functionality in one perfect package.
Property Details
- 3 Bedrooms
- 2.5 Bathrooms
- 2 Garages
- 1 Ensuite
- 1 Lounges
- 1 Dining Area
Property Features
- Patio
- Aircon
- Pets Allowed
- Kitchen
- Fire Place
- Pantry
- Guest Toilet
- Garden
- Family TV Room
| Bedrooms | 3 |
| Bathrooms | 2.5 |
| Garages | 2 |
| Floor Area | 220 m2 |
| Erf Size | 673 m2 |




















































