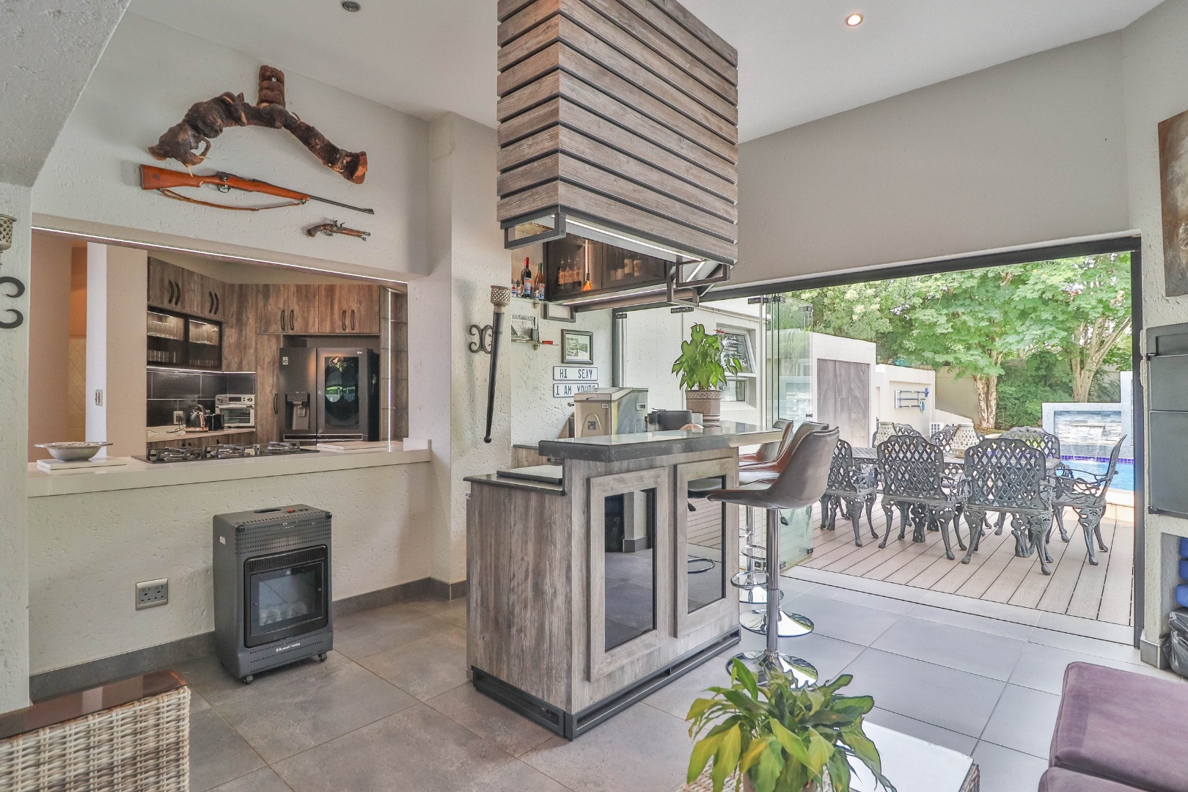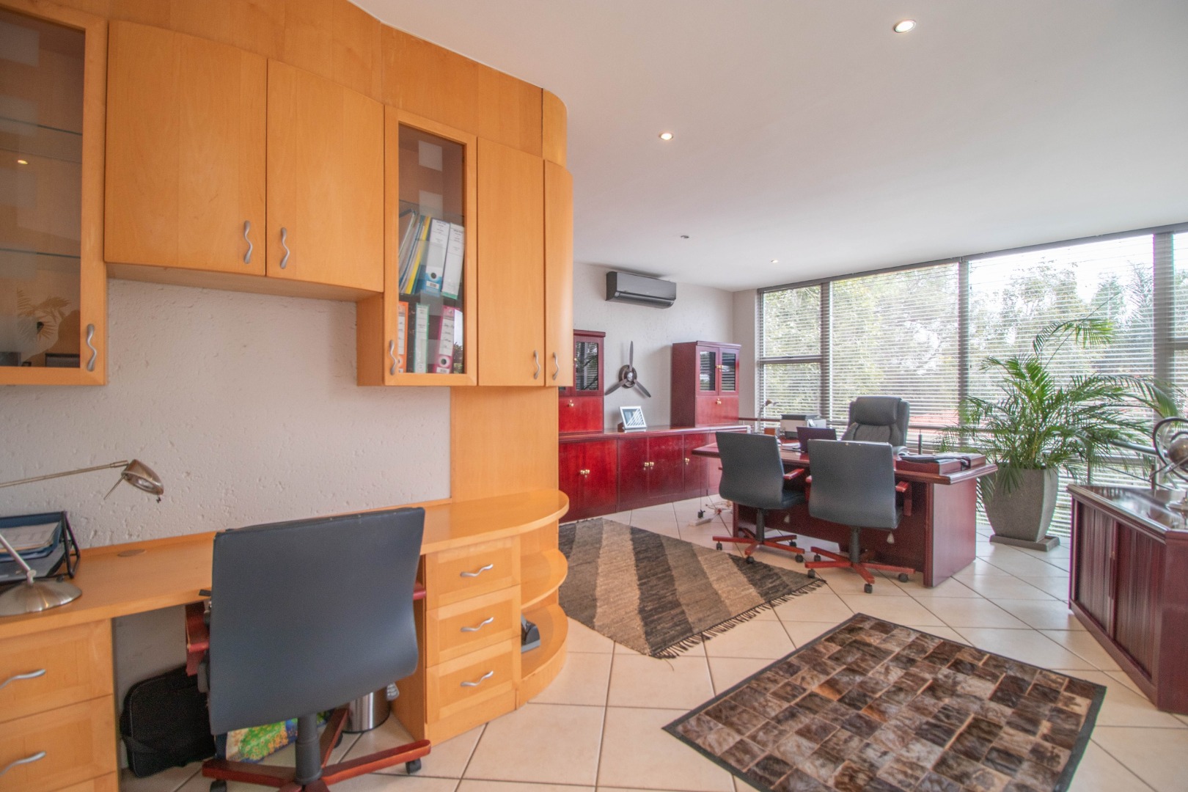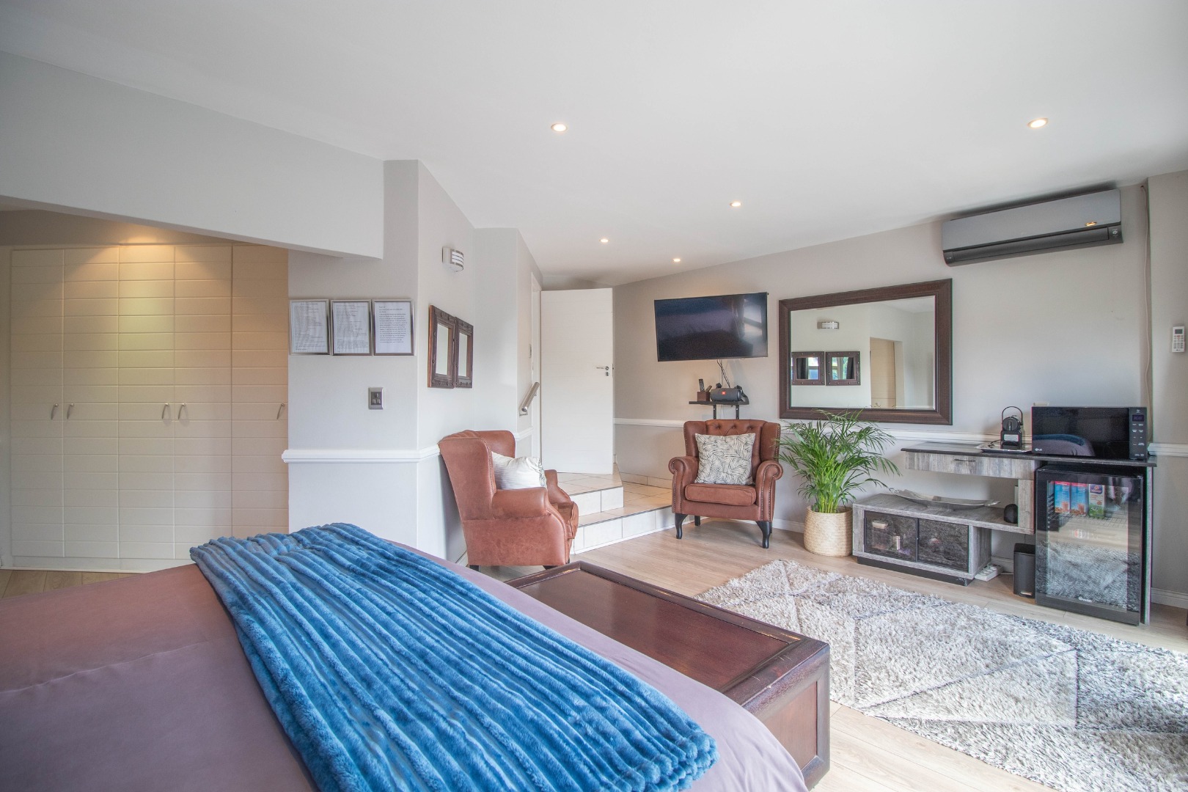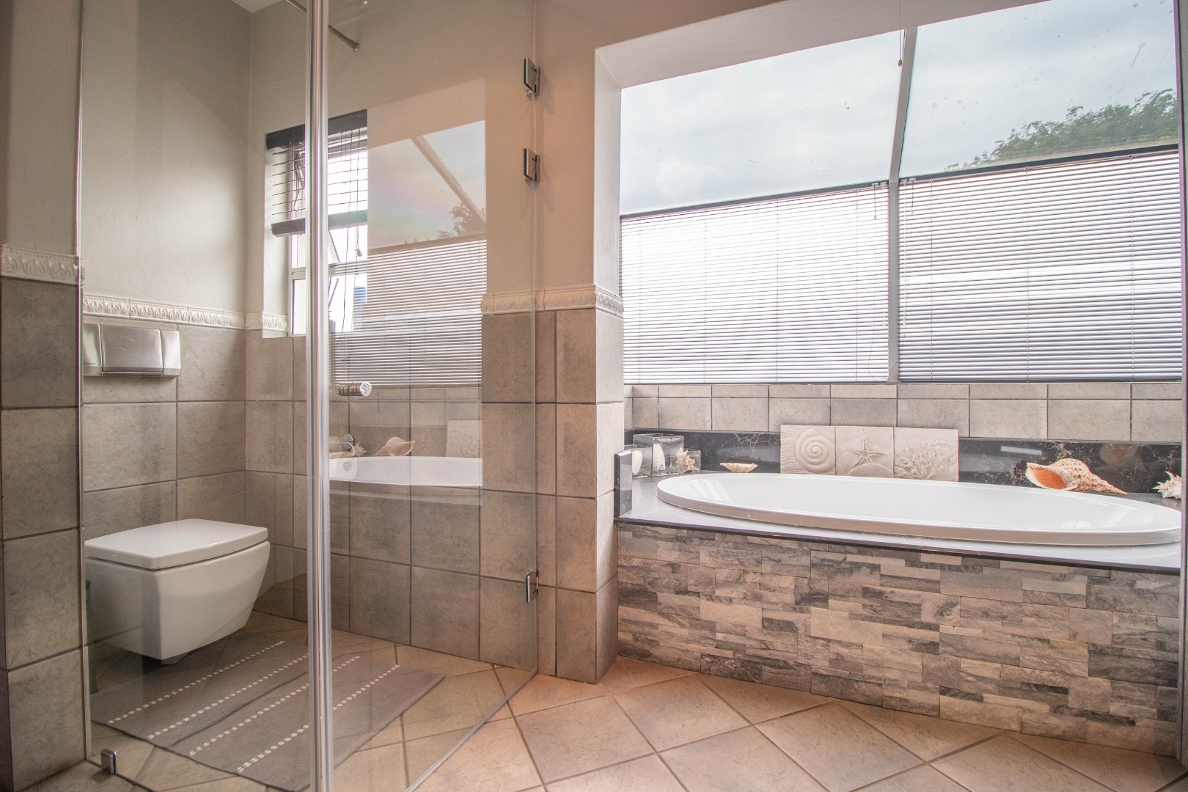- 4
- 3
- 2
- 877 m2
Monthly Costs
Monthly Bond Repayment ZAR .
Calculated over years at % with no deposit. Change Assumptions
Affordability Calculator | Bond Costs Calculator | Bond Repayment Calculator | Apply for a Bond- Bond Calculator
- Affordability Calculator
- Bond Costs Calculator
- Bond Repayment Calculator
- Apply for a Bond
Bond Calculator
Affordability Calculator
Bond Costs Calculator
Bond Repayment Calculator
Contact Us

Disclaimer: The estimates contained on this webpage are provided for general information purposes and should be used as a guide only. While every effort is made to ensure the accuracy of the calculator, RE/MAX of Southern Africa cannot be held liable for any loss or damage arising directly or indirectly from the use of this calculator, including any incorrect information generated by this calculator, and/or arising pursuant to your reliance on such information.
Mun. Rates & Taxes: ZAR 3152.00
Monthly Levy: ZAR 2700.00
Property description
Modern Family Home with Luxury Features and Sustainable Living
Jointly Marketed.
Step into this exquisite home through a double-volume entrance with soaring ceilings, creating a grand and spacious atmosphere. Natural light floods the interiors, enhancing the sense of openness and warmth.
The open-plan kitchen is a chef’s delight, featuring a gas hob, a separate scullery, and a walk-in pantry for ample storage. Designed for both comfort and entertainment, the home boasts a built-in bar and braai room, perfect for hosting guests. The family TV room provides a cozy retreat, while a fourth bedroom on the ground floor, complete with a guest bathroom and shower, is ideal for visitors.
Upstairs, the luxurious master suite offers an en-suite bathroom with a double vanity, plenty of cupboard space, and a built-in coffee corner equipped with a bar fridge and microwave—perfect for early morning convenience. Step out onto the private balcony and enjoy serene views. Two additional bedrooms share a thoughtfully designed Jack-and-Jill bathroom, each with its own entrance for added privacy, and they too have access to a shared balcony.
This home is built for sustainable living, featuring:
* 28 solar panels
* 2 inverters & 3 backup batteries
* 2 gas geysers
* 2 water tanks for backup supply
* Automated irrigation
The heated swimming pool allows for year-round enjoyment, adding to the home’s luxurious appeal. This property is the perfect blend of modern elegance, energy efficiency, and ultimate comfort.
Property Details
- 4 Bedrooms
- 3 Bathrooms
- 2 Garages
- 2 Ensuite
- 2 Lounges
Property Features
- Balcony
- Pool
- Golf Course
- Staff Quarters
- Aircon
- Pets Allowed
- Kitchen
- Built In Braai
- Pantry
- Entrance Hall
- Garden
- Family TV Room
Virtual Tour
| Bedrooms | 4 |
| Bathrooms | 3 |
| Garages | 2 |
| Erf Size | 877 m2 |
Contact the Agent

Grietjie Bodenstein
Full Status Property Practitioner







































































