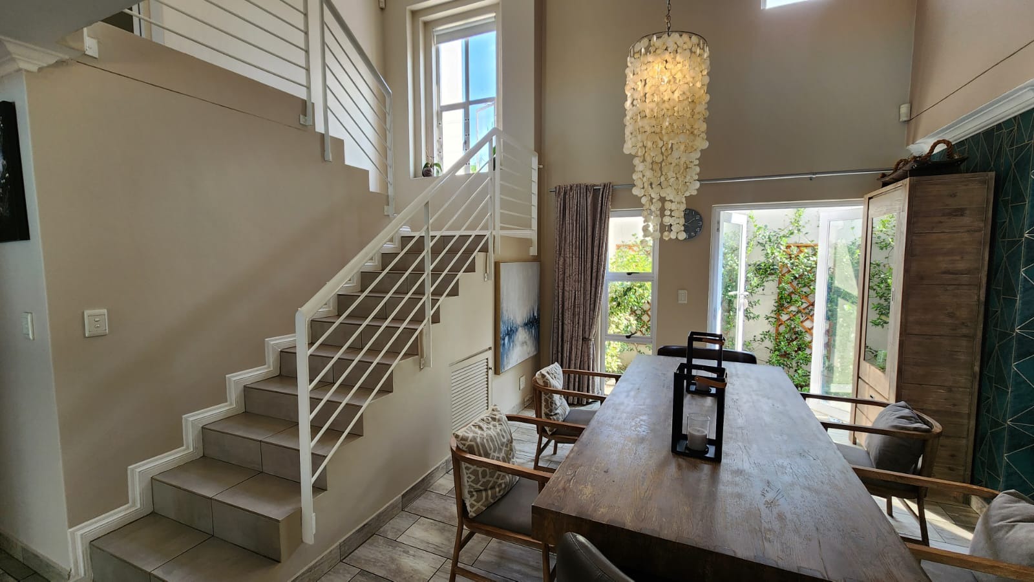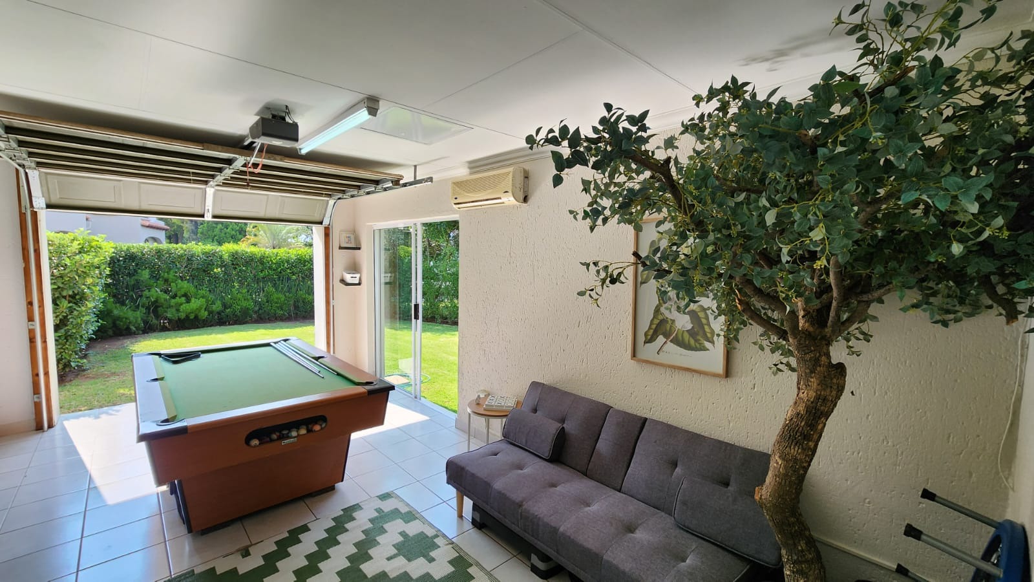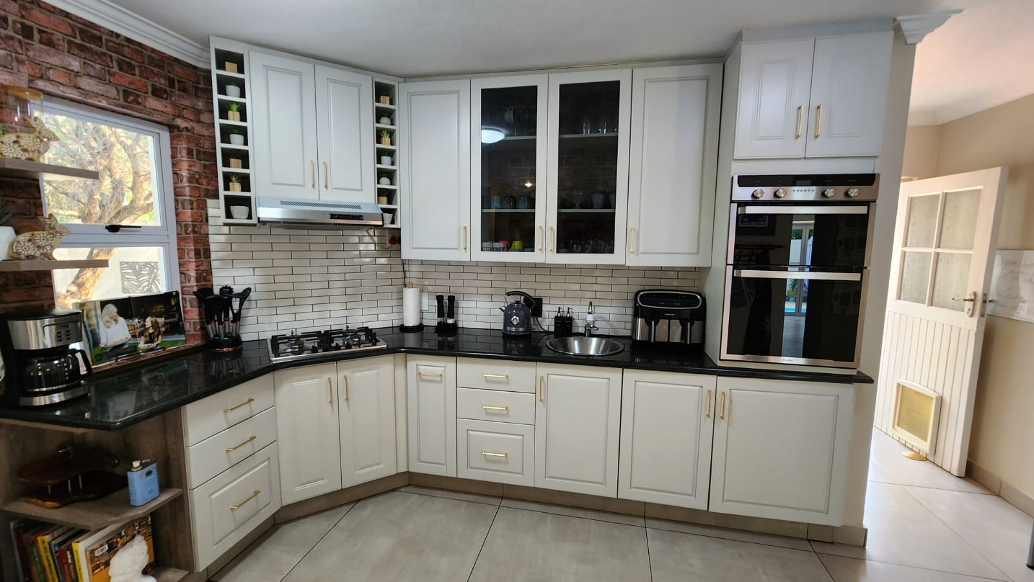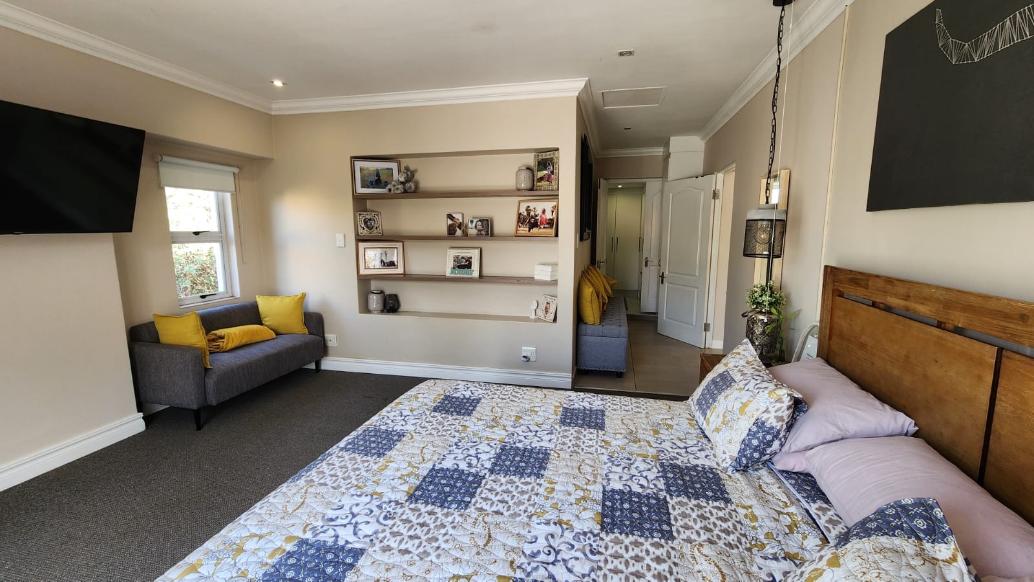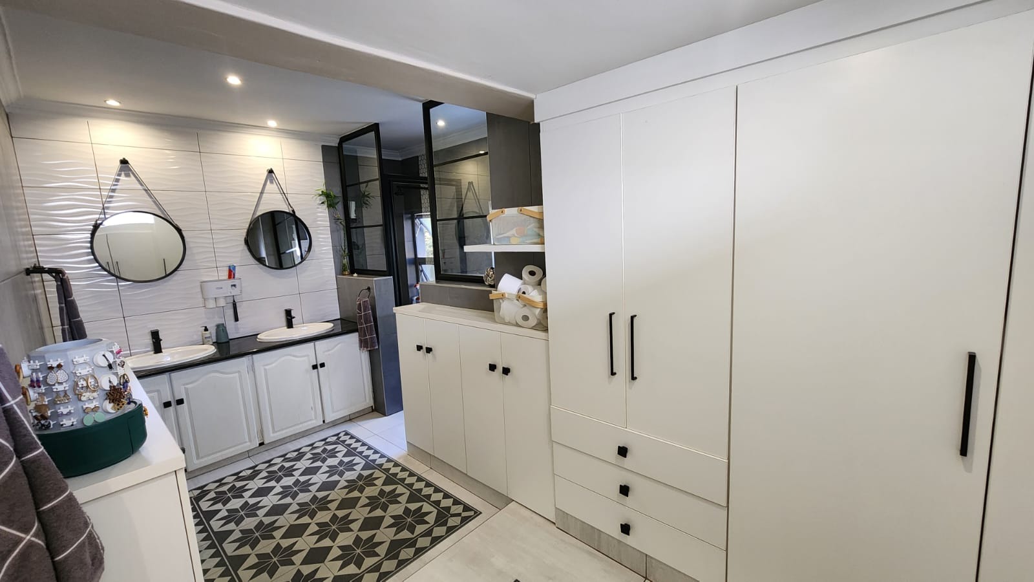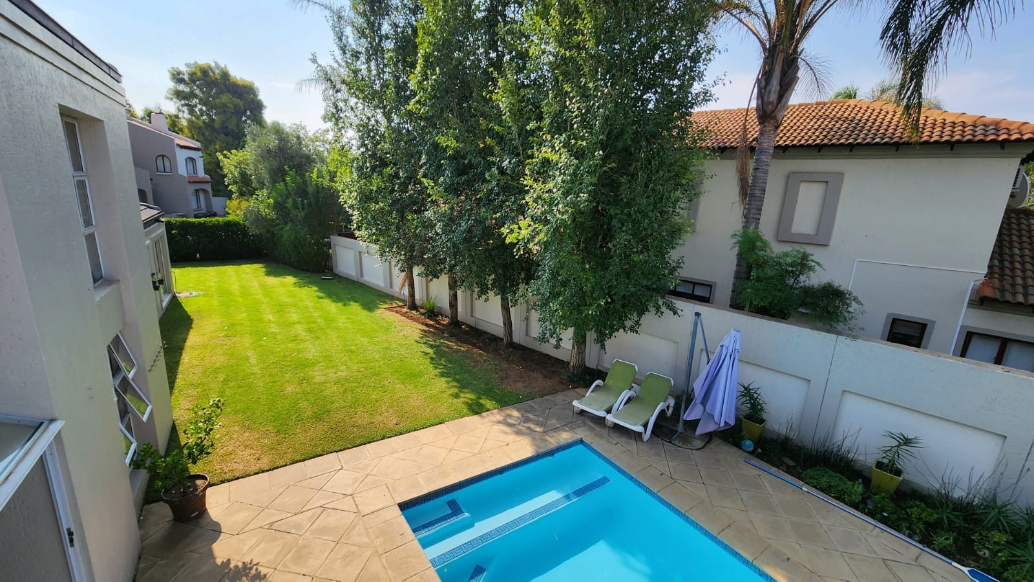- 4
- 4
- 2
- 875 m2
Monthly Costs
Monthly Bond Repayment ZAR .
Calculated over years at % with no deposit. Change Assumptions
Affordability Calculator | Bond Costs Calculator | Bond Repayment Calculator | Apply for a Bond- Bond Calculator
- Affordability Calculator
- Bond Costs Calculator
- Bond Repayment Calculator
- Apply for a Bond
Bond Calculator
Affordability Calculator
Bond Costs Calculator
Bond Repayment Calculator
Contact Us

Disclaimer: The estimates contained on this webpage are provided for general information purposes and should be used as a guide only. While every effort is made to ensure the accuracy of the calculator, RE/MAX of Southern Africa cannot be held liable for any loss or damage arising directly or indirectly from the use of this calculator, including any incorrect information generated by this calculator, and/or arising pursuant to your reliance on such information.
Monthly Levy: ZAR 2700.00
Property description
This spacious, family-friendly 4-bedroom, 4-bathroom home offers a perfect blend of comfort, style, and functionality. Located on a quiet street, it welcomes you with a warm and inviting atmosphere. To your left, you'll find a study and a playroom, while three expansive living areas are designed for relaxation and entertainment. A built-in bar adds a touch of elegance, making it perfect for social gatherings.
The heart of the home is its beautifully designed open-plan spaces, seamlessly connecting the formal lounge, TV room, dining room, and kitchen. The kitchen itself is equipped with a gas hob, plenty of cupboard space, and ample meal prep surfaces. A separate scullery provides space for three appliances and includes an electric hob.
Next to the kitchen, a boma enhances the entertainment options in this home. The covered open pergola beside the sparkling pool creates the perfect outdoor setting for family and friends to gather in comfort, with plenty of space in the large garden for kids to play or swim. Solar panels ensure an uninterrupted electricity supply.
For added convenience, the ground floor features a guest en-suite bedroom located to the right upon entering the home. Upstairs, the master suite offers an en-suite bathroom and generous cupboard space, making it a true sanctuary. Two additional well-sized bedrooms share two bathrooms—one with a shower and the other with a bathtub. Outside and undercover storage for garden appliances.
For the kids, a third garage has been converted into a fantastic playroom, offering plenty of room for fun, creativity, or even a home gym. The home’s layout is thoughtfully designed to balance togetherness and privacy, providing spaces for family bonding and areas for quiet moments. This is the ideal home for families seeking both comfort and sophistication in a harmonious living environment.
Property Details
- 4 Bedrooms
- 4 Bathrooms
- 2 Garages
- 2 Ensuite
- 2 Lounges
- 1 Dining Area
Property Features
- Study
- Balcony
- Patio
- Pool
- Golf Course
- Club House
- Tennis Court
- Staff Quarters
- Storage
- Aircon
- Pets Allowed
- Access Gate
- Kitchen
- Built In Braai
- Guest Toilet
- Entrance Hall
- Paving
- Garden
- Family TV Room
| Bedrooms | 4 |
| Bathrooms | 4 |
| Garages | 2 |
| Erf Size | 875 m2 |
Contact the Agent

Grietjie Bodenstein
Full Status Property Practitioner















