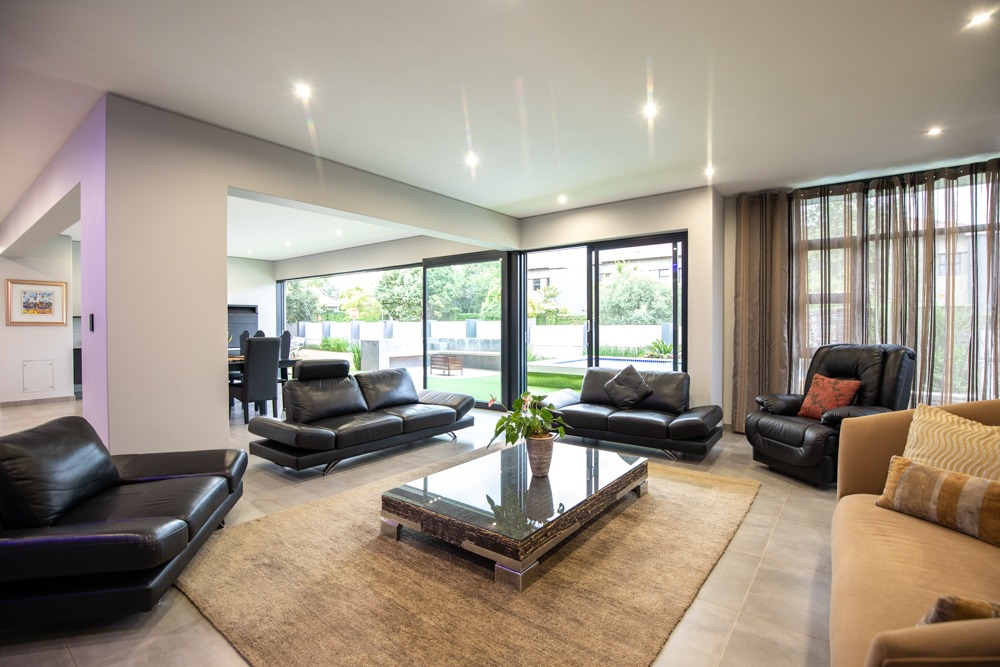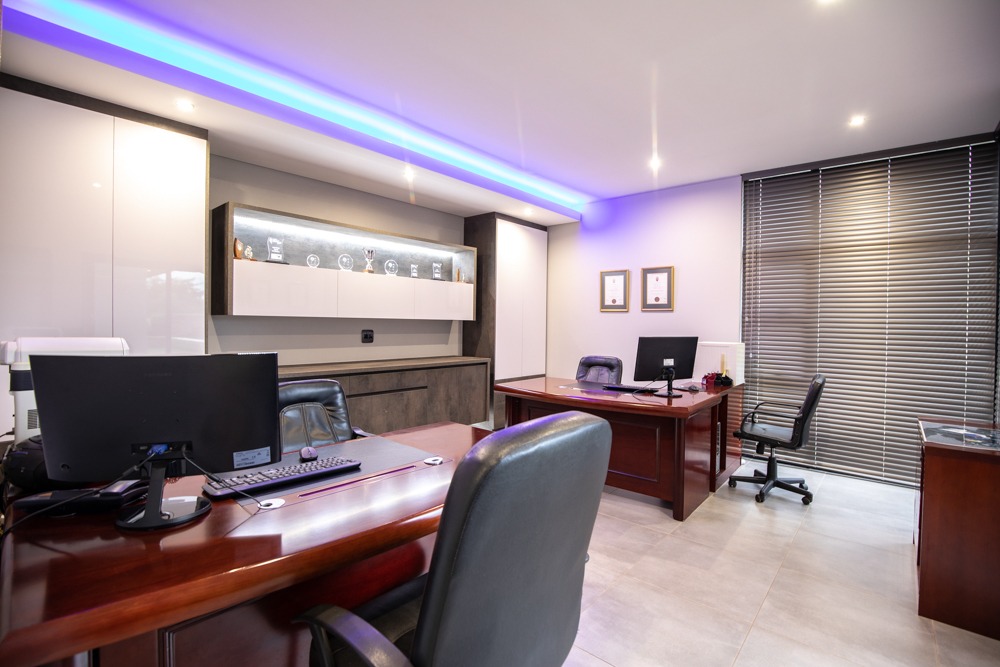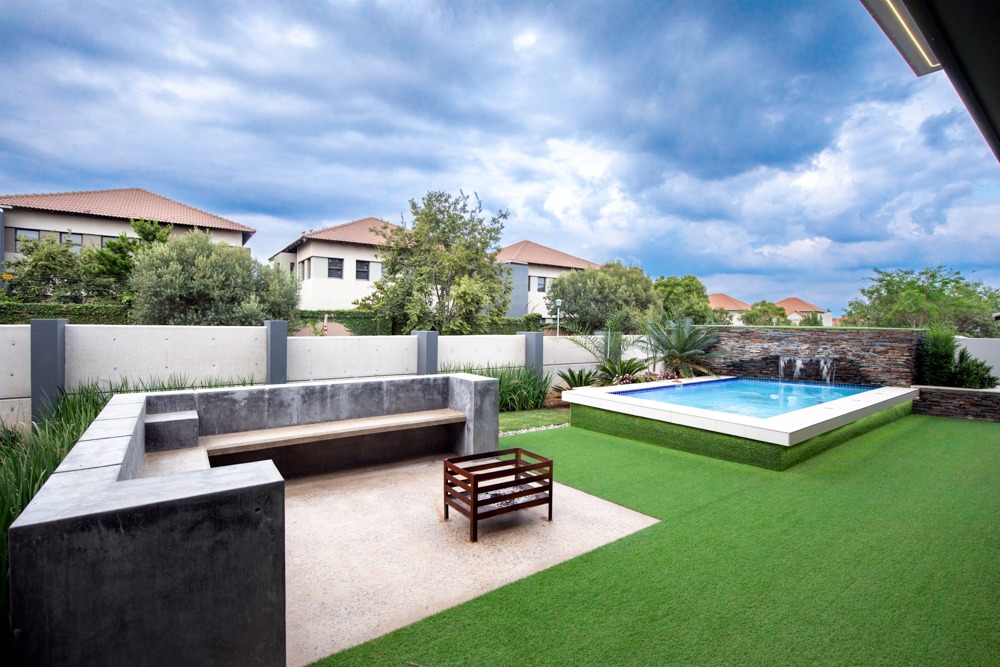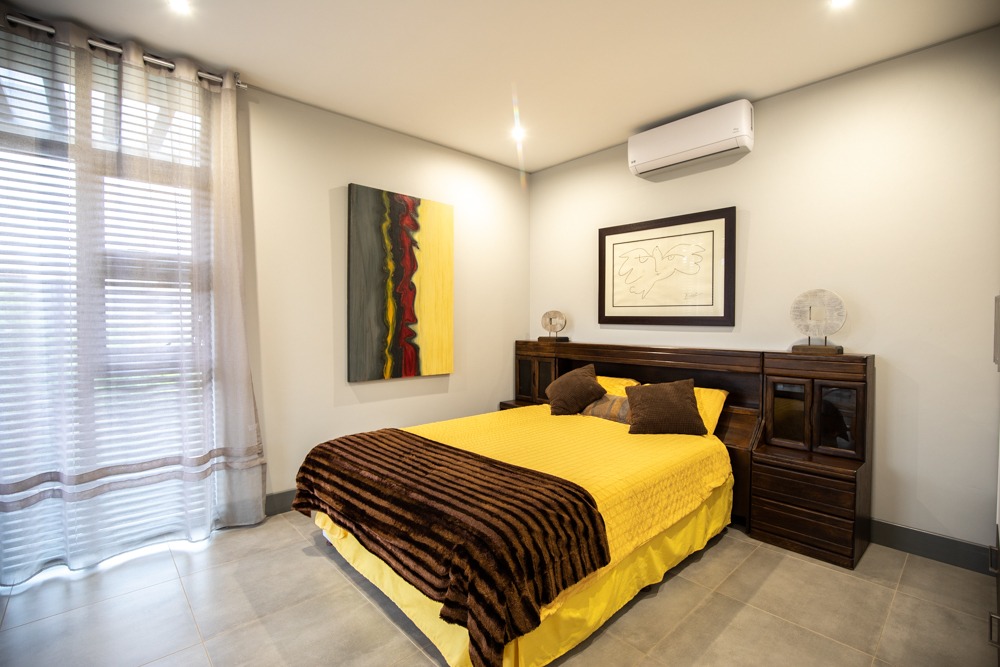- 4
- 4.5
- 2
- 680 m2
- 896 m2
Monthly Costs
Monthly Bond Repayment ZAR .
Calculated over years at % with no deposit. Change Assumptions
Affordability Calculator | Bond Costs Calculator | Bond Repayment Calculator | Apply for a Bond- Bond Calculator
- Affordability Calculator
- Bond Costs Calculator
- Bond Repayment Calculator
- Apply for a Bond
Bond Calculator
Affordability Calculator
Bond Costs Calculator
Bond Repayment Calculator
Contact Us

Disclaimer: The estimates contained on this webpage are provided for general information purposes and should be used as a guide only. While every effort is made to ensure the accuracy of the calculator, RE/MAX of Southern Africa cannot be held liable for any loss or damage arising directly or indirectly from the use of this calculator, including any incorrect information generated by this calculator, and/or arising pursuant to your reliance on such information.
Mun. Rates & Taxes: ZAR 4930.00
Monthly Levy: ZAR 2030.00
Property description
Impeccable 4 bedroom family home in the sought after Silver Woods Country Estate, perfect for the modern family.
On entering this beautiful property the double volume entrance and beautiful lighting colours speak of class and style on another level.
On offer:
From entering this beautiful home there is much to take in:
On the ground floor
A spacious home office on the left with a guest powder room close to the entrance.
Open plan living areas - Ultra modern kitchen with build-in fridge/freezer, microwave oven and eye level
electric oven. Caesarstone countertops and grand island nook. Gas hob. Ample storage space for kitchenware.
Pantry
Scullery to fit double door fridge and appliances.
Build-in modern bar.
Porcelain tiles through-out the entire house.
Stylish Livingroom, open dining and braai area combination, that is opening up completely to the sparkling pool
and boma.
Fourth bedroom en-suite downstairs that can be used as nanny room or extra guest room with separate
outside entrance.
On the first floor:
3 en-suite, North facing bedrooms, fitted with aircons and sliding doors and opening up to own private balcony.
Pajama lounge with a coffee/kitchen corner, a gym room with own balcony and a separate Entertainment room
(different options)
Master en-suite bedroom - most beautiful view, ample cupboards, spacious double bathroom and large double shower
Double automated garage - extra length with shelves.
Generator switchover connection.
Automated irrigation.
Internal cables for Wi-Fi, DSTV and Fibre
Beautiful modern lights with finger touch light switches.
This property is more than just a home - it offers a unique lifestyle
Property Details
- 4 Bedrooms
- 4.5 Bathrooms
- 2 Garages
- 4 Ensuite
- 2 Lounges
- 1 Dining Area
Property Features
- Study
- Balcony
- Patio
- Pool
- Gym
- Storage
- Aircon
- Pets Allowed
- Access Gate
- Scenic View
- Kitchen
- Built In Braai
- Pantry
- Guest Toilet
- Entrance Hall
- Irrigation System
- Garden
- Family TV Room
| Bedrooms | 4 |
| Bathrooms | 4.5 |
| Garages | 2 |
| Floor Area | 680 m2 |
| Erf Size | 896 m2 |
Contact the Agent

Grietjie Bodenstein
Full Status Property Practitioner

































































