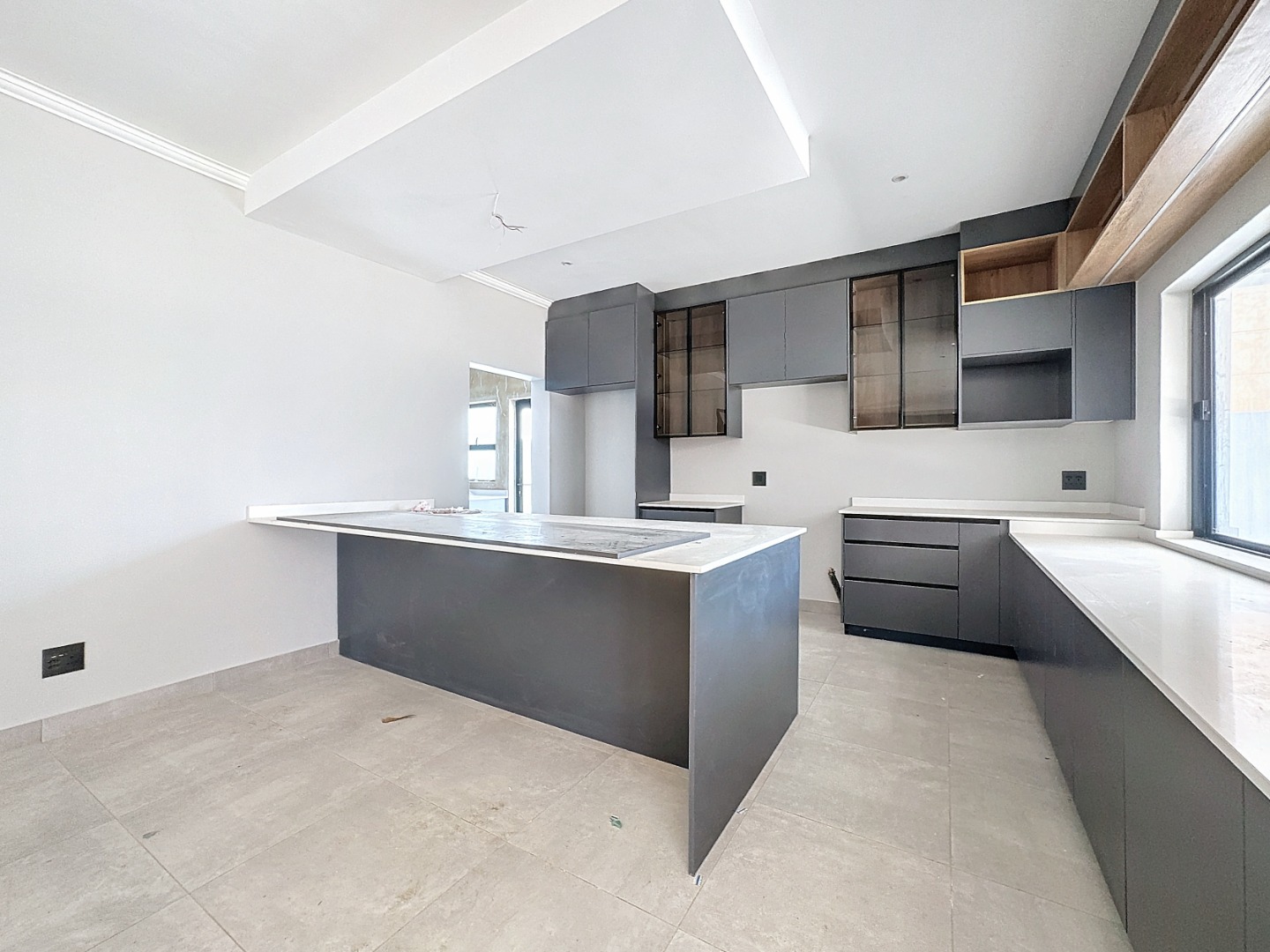- 3
- 3.5
- 2
- 277 m2
- 500 m2
Monthly Costs
Monthly Bond Repayment ZAR .
Calculated over years at % with no deposit. Change Assumptions
Affordability Calculator | Bond Costs Calculator | Bond Repayment Calculator | Apply for a Bond- Bond Calculator
- Affordability Calculator
- Bond Costs Calculator
- Bond Repayment Calculator
- Apply for a Bond
Bond Calculator
Affordability Calculator
Bond Costs Calculator
Bond Repayment Calculator
Contact Us

Disclaimer: The estimates contained on this webpage are provided for general information purposes and should be used as a guide only. While every effort is made to ensure the accuracy of the calculator, RE/MAX of Southern Africa cannot be held liable for any loss or damage arising directly or indirectly from the use of this calculator, including any incorrect information generated by this calculator, and/or arising pursuant to your reliance on such information.
Mun. Rates & Taxes: ZAR 1400.00
Monthly Levy: ZAR 1600.00
Property description
Discover refined living in this exceptional three-bedroom duet, perfectly situated within the esteemed Six Fountains Residential Estate.
This home effortlessly combines contemporary design with thoughtful functionality, offering an ideal environment for modern living.
Upon entering through a sleek aluminium door, you are greeted by a private study to the right, providing an ideal space for a home office or quiet workspace.
Adjacent to this, a guest toilet with a hand basin ensures convenience for both residents and visitors. The open-plan living and dining areas are thoughtfully designed to create an inviting atmosphere, with a dedicated TV port adding to the versatility of the space, ideal for both relaxation and entertaining.
The kitchen is a statement of both style and practicality, featuring a central island with a single washer, ample space for a double-door fridge and oven, and sleek finishes that enhance its functionality. A separate scullery, equipped with connections for both a dishwasher and washing machine, offers a private space for cleaning and additional storage, with a pantry further enhancing organization.
A discreet door beneath the staircase provides direct access to the garage, adding an extra level of convenience. The living area seamlessly flows out onto a spacious covered patio with stacking doors that open to a built-in braai, perfect for alfresco dining and entertaining.
Upstairs, two generously sized en-suite bedrooms offer privacy and comfort, while the luxurious main bedroom boasts a full en-suite bathroom, designed to be a sanctuary for relaxation.
Additional features of this refined home include a domestic toilet, adding further practicality and convenience to the design.
With its modern finishes, smart layout, and prime location within a secure, sought-after estate, this residence offers the perfect balance of luxury and functionality. Don’t miss your chance to make this remarkable property your new home.
Property Details
- 3 Bedrooms
- 3.5 Bathrooms
- 2 Garages
- 3 Ensuite
- 1 Lounges
- 1 Dining Area
Property Features
- Balcony
- Patio
- Pets Allowed
- Access Gate
- Kitchen
- Pantry
- Guest Toilet
- Garden
- Family TV Room
| Bedrooms | 3 |
| Bathrooms | 3.5 |
| Garages | 2 |
| Floor Area | 277 m2 |
| Erf Size | 500 m2 |






































