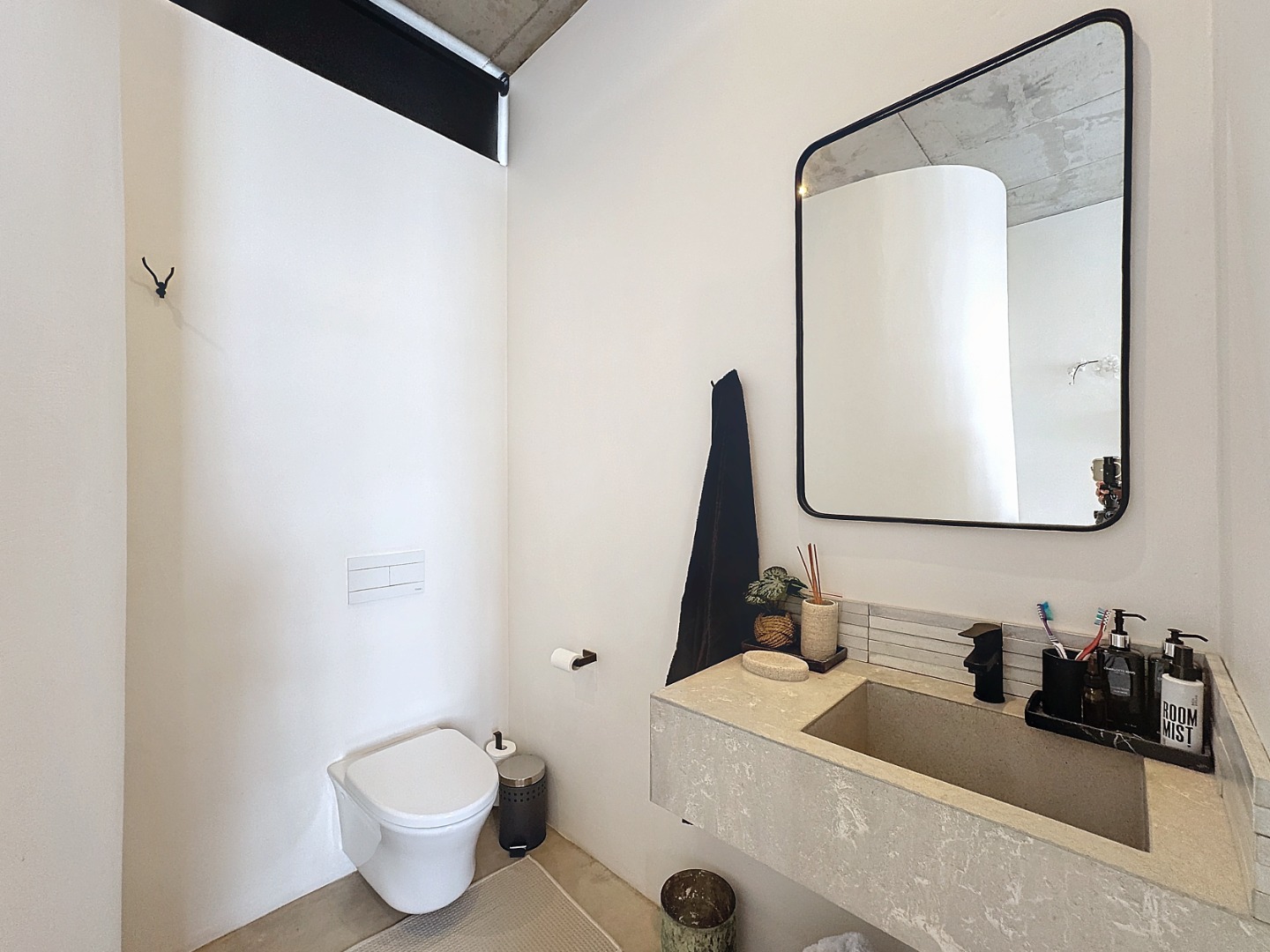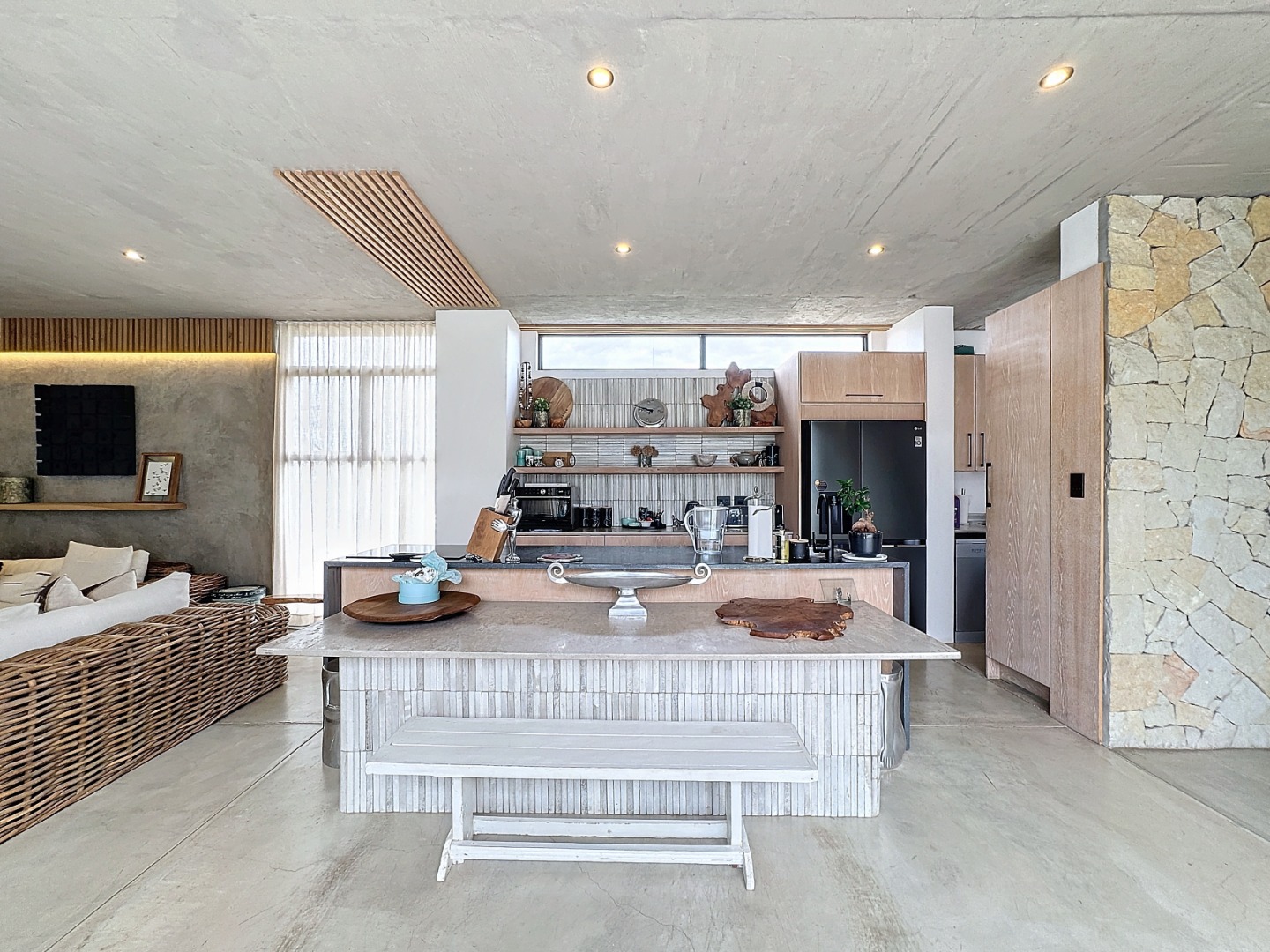- 3
- 4.5
- 2
- 410 m2
- 771 m2
Monthly Costs
Monthly Bond Repayment ZAR .
Calculated over years at % with no deposit. Change Assumptions
Affordability Calculator | Bond Costs Calculator | Bond Repayment Calculator | Apply for a Bond- Bond Calculator
- Affordability Calculator
- Bond Costs Calculator
- Bond Repayment Calculator
- Apply for a Bond
Bond Calculator
Affordability Calculator
Bond Costs Calculator
Bond Repayment Calculator
Contact Us

Disclaimer: The estimates contained on this webpage are provided for general information purposes and should be used as a guide only. While every effort is made to ensure the accuracy of the calculator, RE/MAX of Southern Africa cannot be held liable for any loss or damage arising directly or indirectly from the use of this calculator, including any incorrect information generated by this calculator, and/or arising pursuant to your reliance on such information.
Monthly Levy: ZAR 1320.00
Property description
Designed for those who love to entertain, this exquisite home in Six Fountains Residential Estate offers a seamless blend of modern elegance and natural elements.
With its striking combination of concrete, wood, and natural stone cladding, this architectural masterpiece exudes sophistication, while large windows flood the space with natural light and create a seamless indoor-outdoor flow.
The ground floor is an entertainer’s paradise, featuring expansive open-plan living areas that spill effortlessly onto a private, beautifully landscaped garden with a sparkling swimming pool.
Whether hosting intimate gatherings or lavish celebrations, the two lounges provide the perfect setting—one centered around a cozy fireplace for cooler evenings.
The sleek, open-plan kitchen is both stylish and functional, offering ample workspace, a separate scullery for added convenience, and an adjoining dining area that’s ideal for hosting dinner parties.
Upstairs, four generously sized bedrooms all boast en-suite bathrooms, ensuring comfort and privacy for family and guests.
One of the bedrooms has been converted into a luxurious walk-in dressing room, while the primary suite offers a spa-like retreat with a spacious en-suite bathroom featuring a soaking tub, double vanities, and a walk-in shower.
Adding to the home’s appeal is a high-capacity solar power system and backup water tank, ensuring uninterrupted comfort. Additional features include domestic accommodation and a double automated garage.
This home is the ultimate entertainer’s haven, perfectly combining style, space, and sustainability within a secure estate.
Don’t miss the opportunity to experience it—contact us today for a private viewing!
Property Details
- 3 Bedrooms
- 4.5 Bathrooms
- 2 Garages
- 4 Ensuite
- 2 Lounges
- 1 Dining Area
Property Features
- Balcony
- Patio
- Pool
- Staff Quarters
- Pets Allowed
- Kitchen
- Pantry
- Guest Toilet
- Entrance Hall
- Garden
- Family TV Room
| Bedrooms | 3 |
| Bathrooms | 4.5 |
| Garages | 2 |
| Floor Area | 410 m2 |
| Erf Size | 771 m2 |
Contact the Agent

Monica Reader
Full Status Property Practitioner




































































