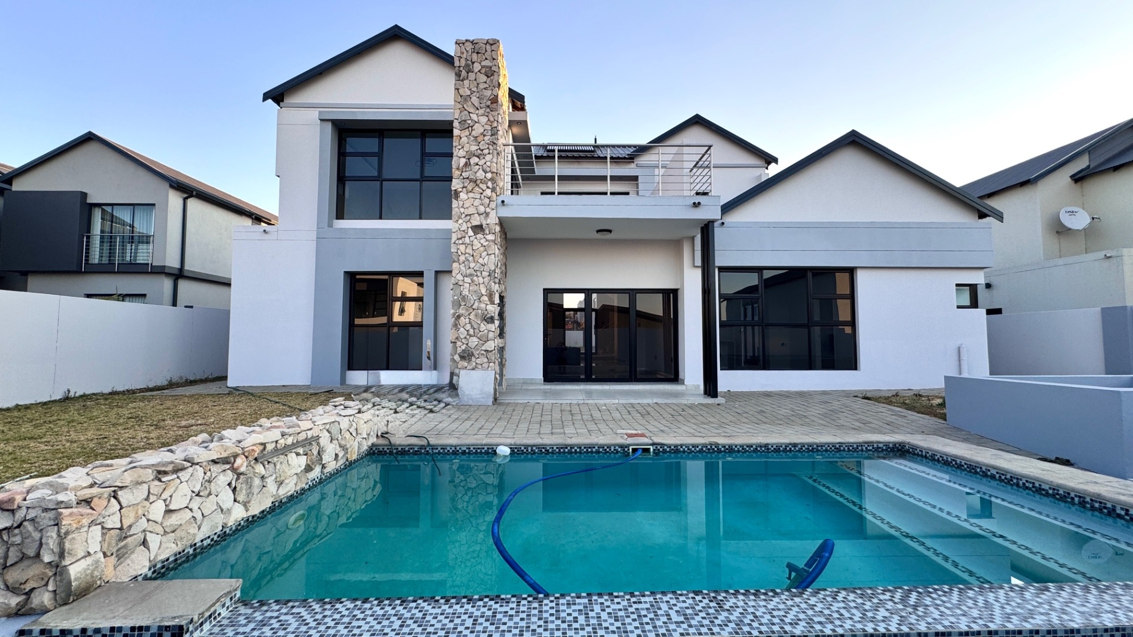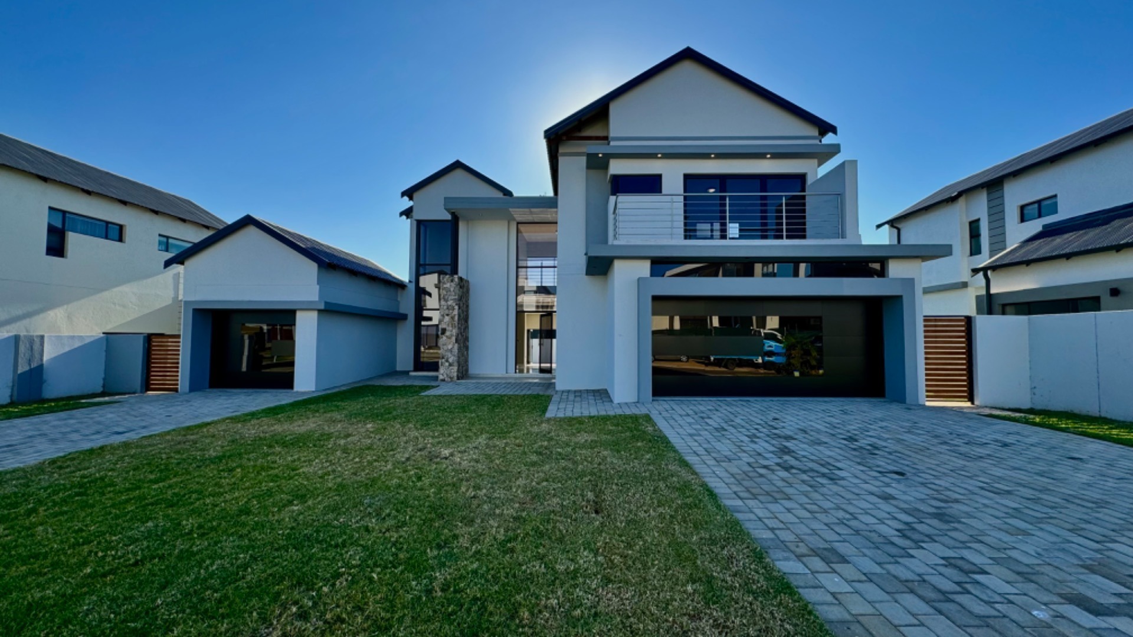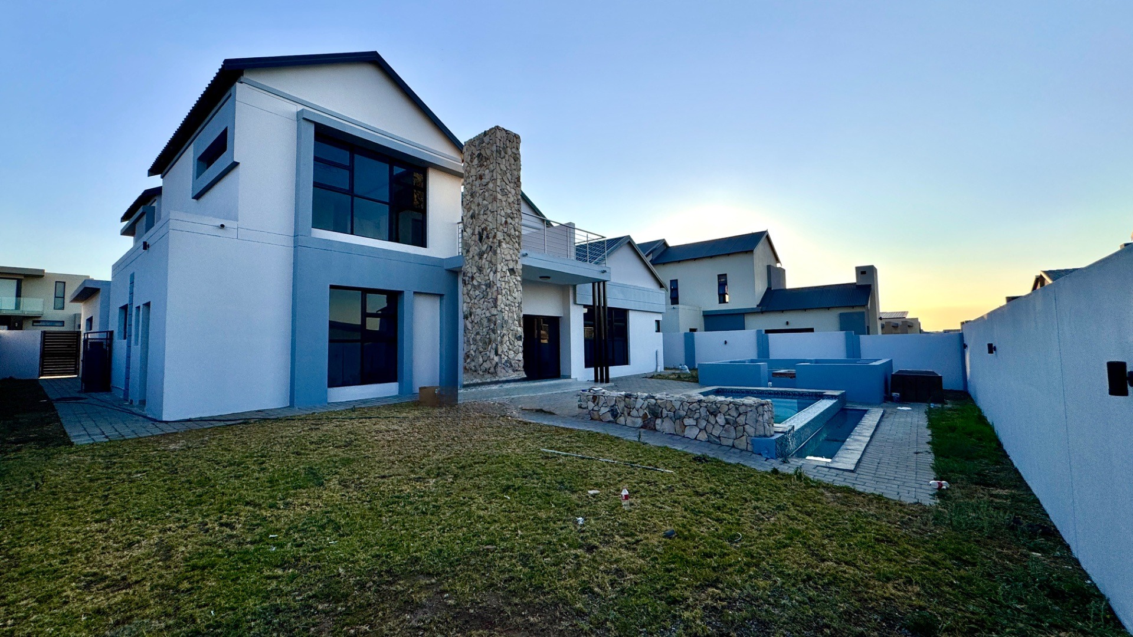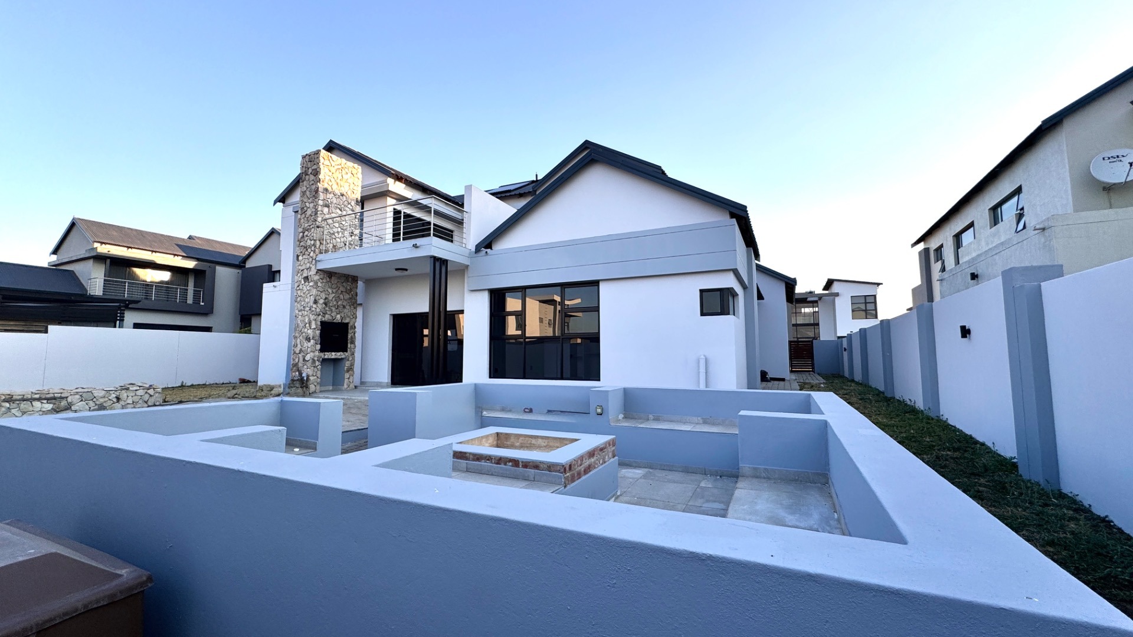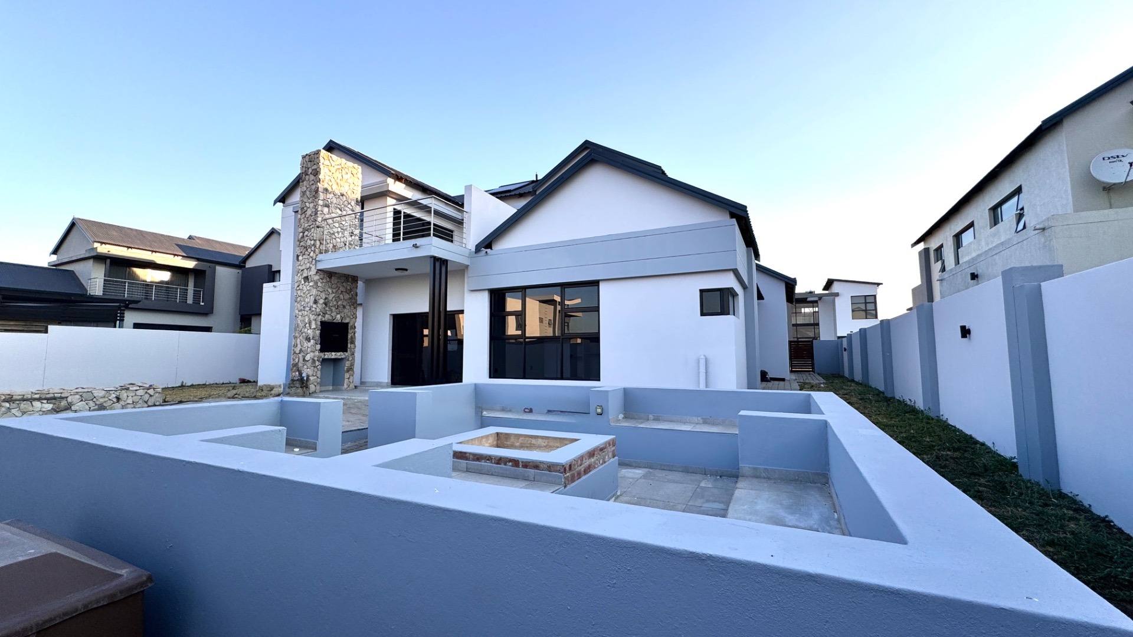- 4
- 3.5
- 3
- 366 m2
- 756 m2
Monthly Costs
Monthly Bond Repayment ZAR .
Calculated over years at % with no deposit. Change Assumptions
Affordability Calculator | Bond Costs Calculator | Bond Repayment Calculator | Apply for a Bond- Bond Calculator
- Affordability Calculator
- Bond Costs Calculator
- Bond Repayment Calculator
- Apply for a Bond
Bond Calculator
Affordability Calculator
Bond Costs Calculator
Bond Repayment Calculator
Contact Us

Disclaimer: The estimates contained on this webpage are provided for general information purposes and should be used as a guide only. While every effort is made to ensure the accuracy of the calculator, RE/MAX of Southern Africa cannot be held liable for any loss or damage arising directly or indirectly from the use of this calculator, including any incorrect information generated by this calculator, and/or arising pursuant to your reliance on such information.
Mun. Rates & Taxes: ZAR 2200.00
Monthly Levy: ZAR 1230.00
Property description
Discover an unparalleled lifestyle within the esteemed Six Fountains Residential Estate, Pretoria, where this exquisite modern residence awaits. From the moment you approach, the striking architectural design, accentuated by elegant stone cladding and a grand glass pivot entrance, promises a home of distinction. Step into a double-volume entrance hall, revealing an expansive open-plan layout adorned with glossy tiled floors, sophisticated layered ceilings, and bespoke recessed lighting, creating an ambiance of refined luxury. The interior boasts two opulent lounges, a dedicated dining area, and a contemporary kitchen featuring a convenient scullery, perfect for both grand entertaining and intimate family moments. A stylish fireplace adds warmth and character to the living spaces. This magnificent home offers four generously proportioned bedrooms, including two lavish ensuites, complemented by 3.5 impeccably designed bathrooms and a private study, ensuring comfort and privacy for all. Seamlessly extending the living experience outdoors, sliding doors lead to a private oasis. Enjoy leisurely days by the sparkling swimming pool, entertain guests on the paved patio with a built-in braai, or savour scenic views from the elegant balcony. Practical amenities include three garages, staff quarters, and ample paving. Situated within a secure, 24-hour guarded estate, complete with access and security gates, this property offers peace of mind. A solar geyser enhances energy efficiency, aligning with a sustainable luxury lifestyle. Pretoria, a vibrant South African city, provides a dynamic backdrop for this serene haven. Key Features: * Four Bedrooms, 3.5 Bathrooms (2 Ensuites) * Three Garages & Staff Quarters * Private Swimming Pool & Paved Patio * Built-in Braai & Balcony with Scenic Views * Modern Open-Plan Living with Two Lounges * Dedicated Study & Entrance Hall * 24-Hour Security Estate with Access Gate * Solar Geyser & Fireplace
Property Details
- 4 Bedrooms
- 3.5 Bathrooms
- 3 Garages
- 2 Ensuite
- 2 Lounges
- 1 Dining Area
Property Features
- Study
- Balcony
- Patio
- Pool
- Staff Quarters
- Pets Allowed
- Access Gate
- Scenic View
- Kitchen
- Built In Braai
- Fire Place
- Guest Toilet
- Entrance Hall
- Paving
- Family TV Room
Video
| Bedrooms | 4 |
| Bathrooms | 3.5 |
| Garages | 3 |
| Floor Area | 366 m2 |
| Erf Size | 756 m2 |
