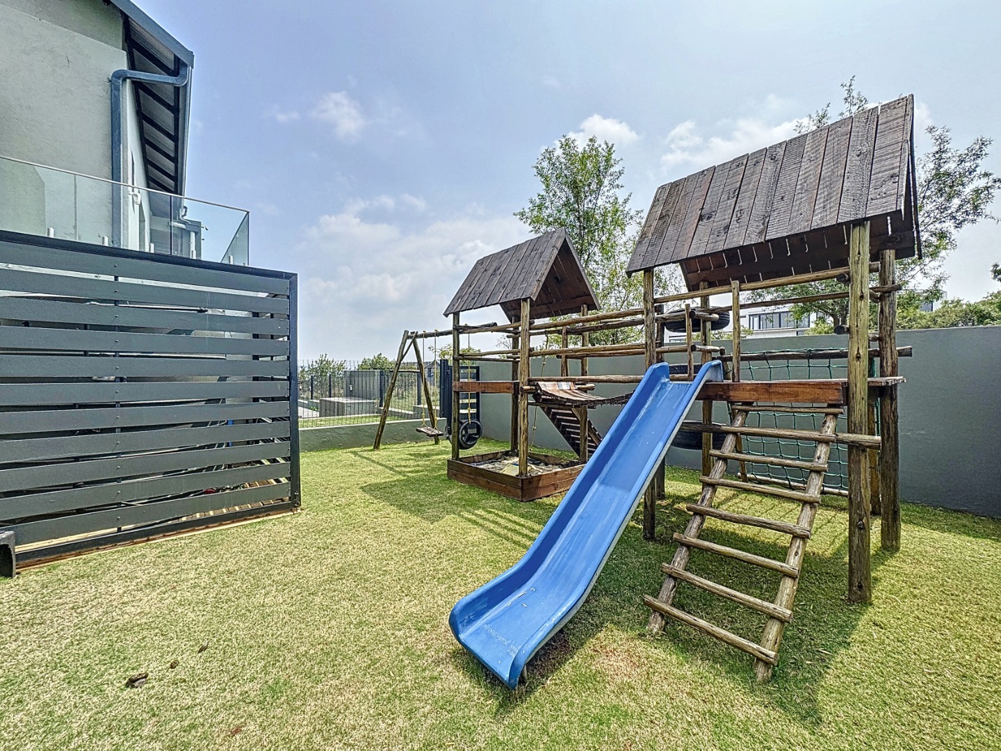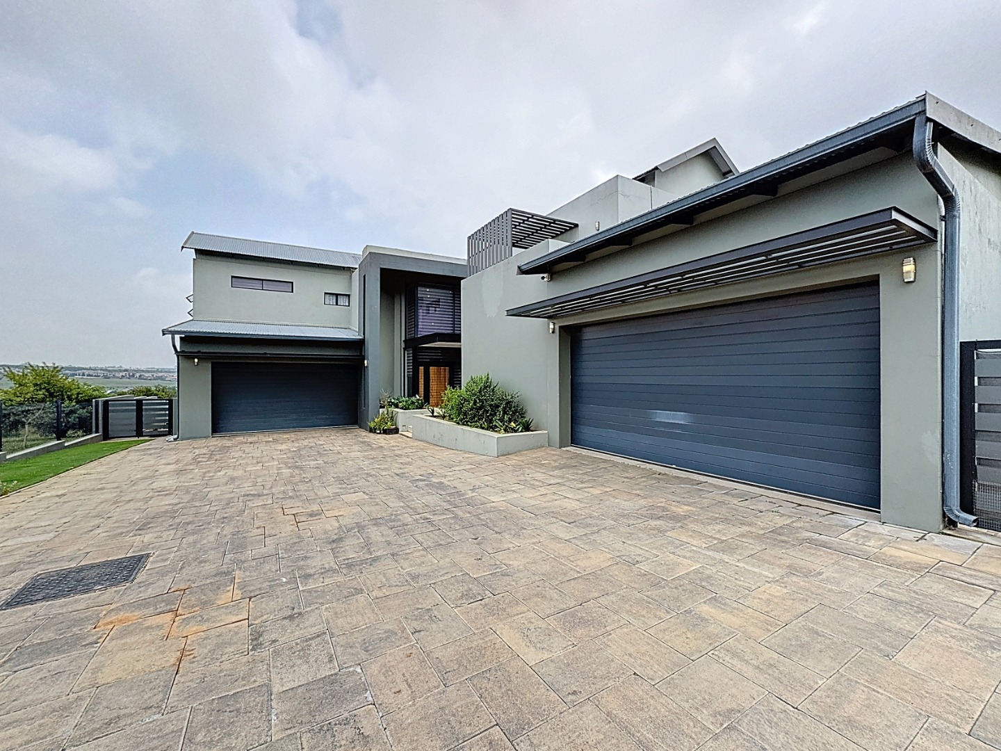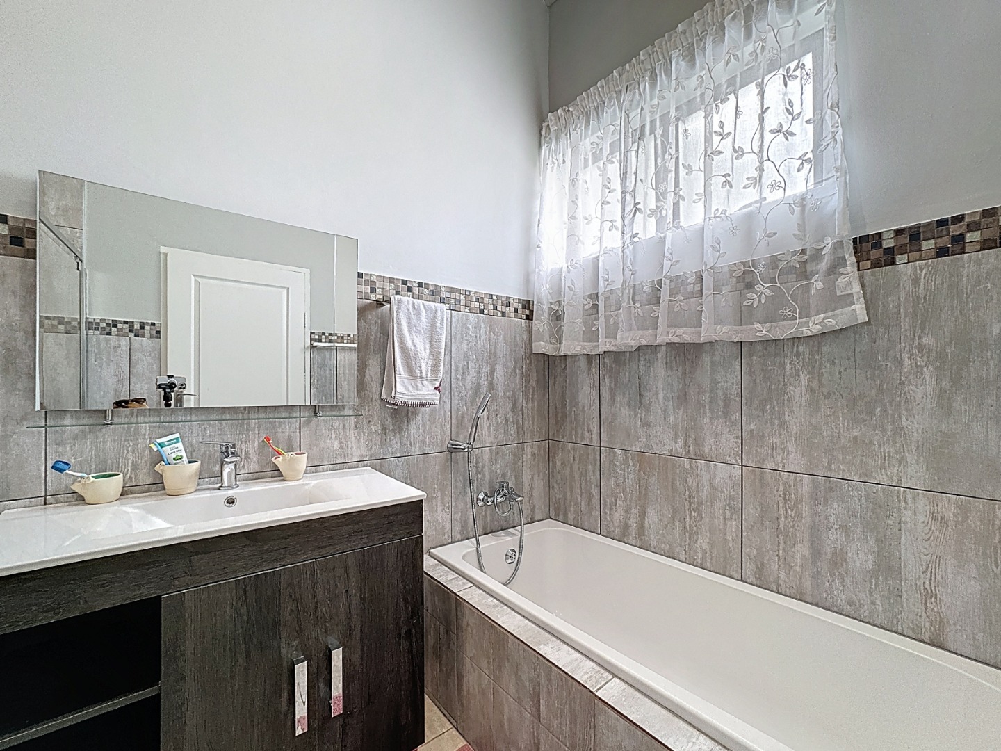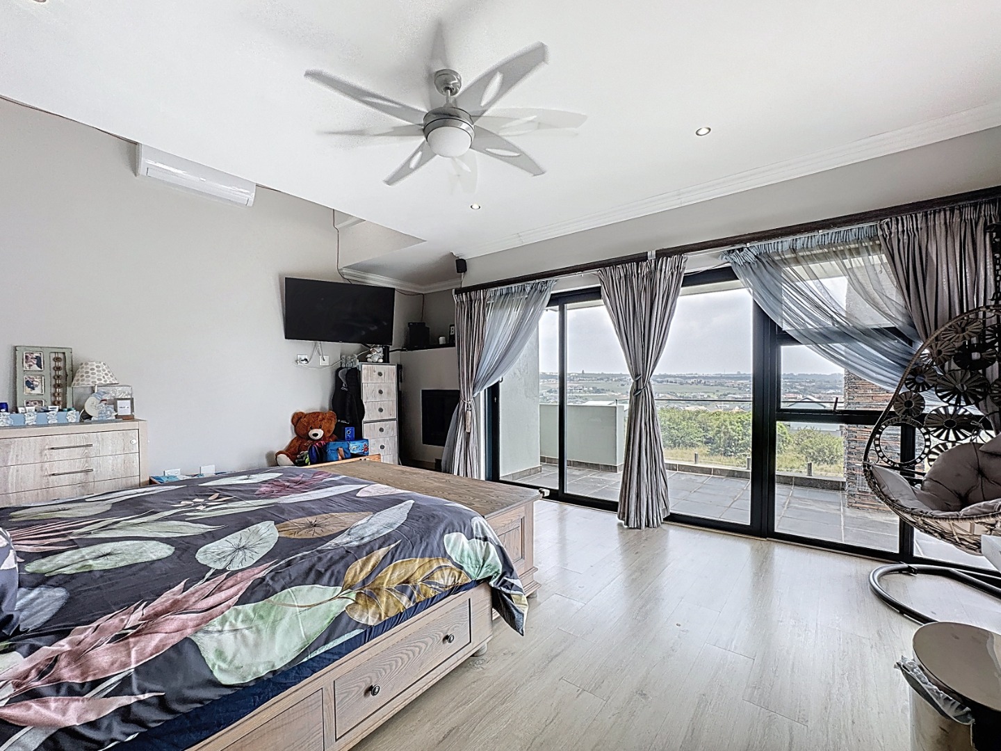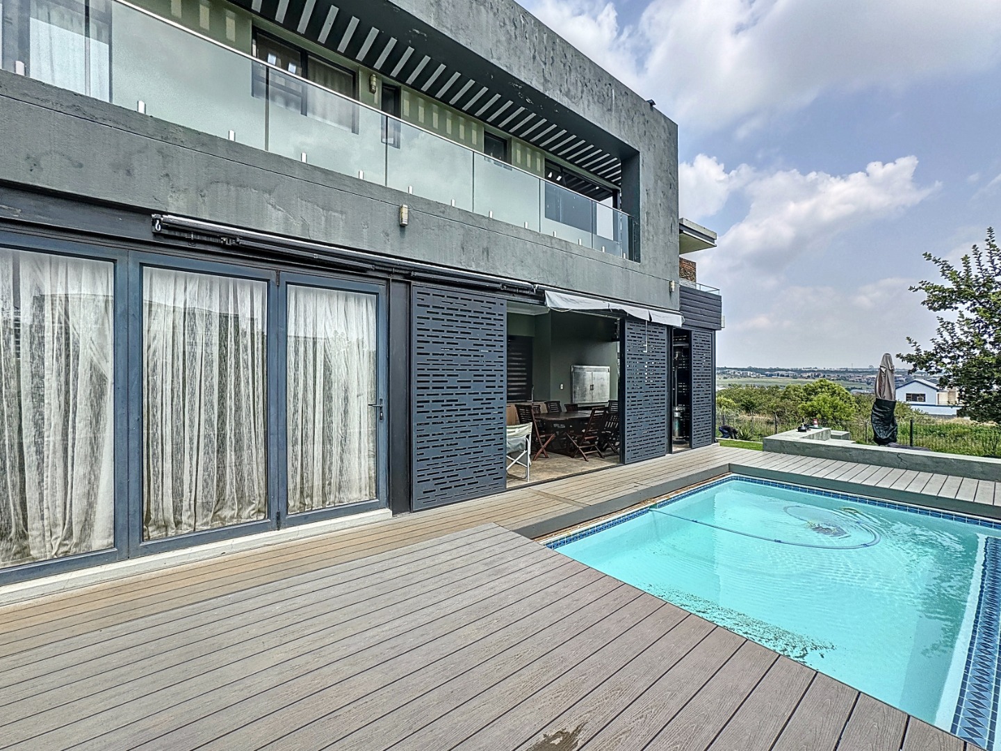- 5
- 5.5
- 4
- 580 m2
- 1 195 m2
Monthly Costs
Monthly Bond Repayment ZAR .
Calculated over years at % with no deposit. Change Assumptions
Affordability Calculator | Bond Costs Calculator | Bond Repayment Calculator | Apply for a Bond- Bond Calculator
- Affordability Calculator
- Bond Costs Calculator
- Bond Repayment Calculator
- Apply for a Bond
Bond Calculator
Affordability Calculator
Bond Costs Calculator
Bond Repayment Calculator
Contact Us

Disclaimer: The estimates contained on this webpage are provided for general information purposes and should be used as a guide only. While every effort is made to ensure the accuracy of the calculator, RE/MAX of Southern Africa cannot be held liable for any loss or damage arising directly or indirectly from the use of this calculator, including any incorrect information generated by this calculator, and/or arising pursuant to your reliance on such information.
Mun. Rates & Taxes: ZAR 3700.00
Monthly Levy: ZAR 3200.00
Property description
DUAL MANDATE
Step into luxury with this stunning home in The Hills, offering a perfect blend of modern elegance and functionality.
A grand double-volume entrance welcomes you, leading to spacious living areas adorned with sleek screed flooring. Designed for comfort, the home features a gas fireplace in both the TV lounge and main bedroom, while air-conditioning ensures year-round climate control in key areas.
The gourmet kitchen is a chef’s dream, boasting a combination of gas and electric ovens, a walk-in pantry, and a convenient laundry chute. The adjoining scullery accommodates three appliances, with additional space for a top-loader in the garage. A separate dining room, also air-conditioned, provides an elegant space for entertaining.
The home offers five generously sized bedrooms, including a luxurious downstairs guest suite with a full en-suite bathroom.
Upstairs, four additional bedrooms provide ample space for the family. The main suite is a true retreat, featuring breathtaking views, a gas fireplace, tinted windows, and an en-suite bathroom with a freestanding bath, double vanity, separate toilet, and a private dressing area with ample cupboard space. Another bedroom opens onto a private patio, while the remaining two each have en-suite bathrooms.
A linen cupboard provides additional storage.
For those working from home, an office with its own external entrance offers privacy and convenience.
A versatile additional space upstairs, ideal for a gym or second office, boasts stunning views and has the potential to be converted into a self-contained flatlet with its own toilet.
Designed for seamless indoor-outdoor living, the enclosed patio features a built-in braai and overlooks a decked pool area, complete with heating pipes and a firepit. The beautifully landscaped garden includes irrigation, security beams, and a clear-view fence with a gate leading to the greenbelt. Water sustainability is prioritized with rainwater and greywater tanks, two boreholes (combined 2,600L capacity), and two 5,000L JoJo tanks with filtration systems.
Additional features include:
Central vacuum system
Fibre internet
Solar system: 2 x 8kW inverters, 18–24 roof panels, 4 x 5kW Shoto batteries
Solar geysers (Geyserwise system)
Four garages with extra storage space
Staff quarters with a private bathroom
Curtains and blinds included
This exceptional home offers the perfect combination of security, sustainability, and sophistication. Don’t miss the opportunity to make it yours—contact us today to arrange a private viewing!
Property Details
- 5 Bedrooms
- 5.5 Bathrooms
- 4 Garages
- 1 Lounges
- 1 Dining Area
Property Features
- Study
- Balcony
- Patio
- Pool
- Deck
- Staff Quarters
- Laundry
- Storage
- Aircon
- Pets Allowed
- Access Gate
- Scenic View
- Kitchen
- Built In Braai
- Fire Place
- Pantry
- Guest Toilet
- Entrance Hall
- Irrigation System
- Garden
- Family TV Room
| Bedrooms | 5 |
| Bathrooms | 5.5 |
| Garages | 4 |
| Floor Area | 580 m2 |
| Erf Size | 1 195 m2 |














































