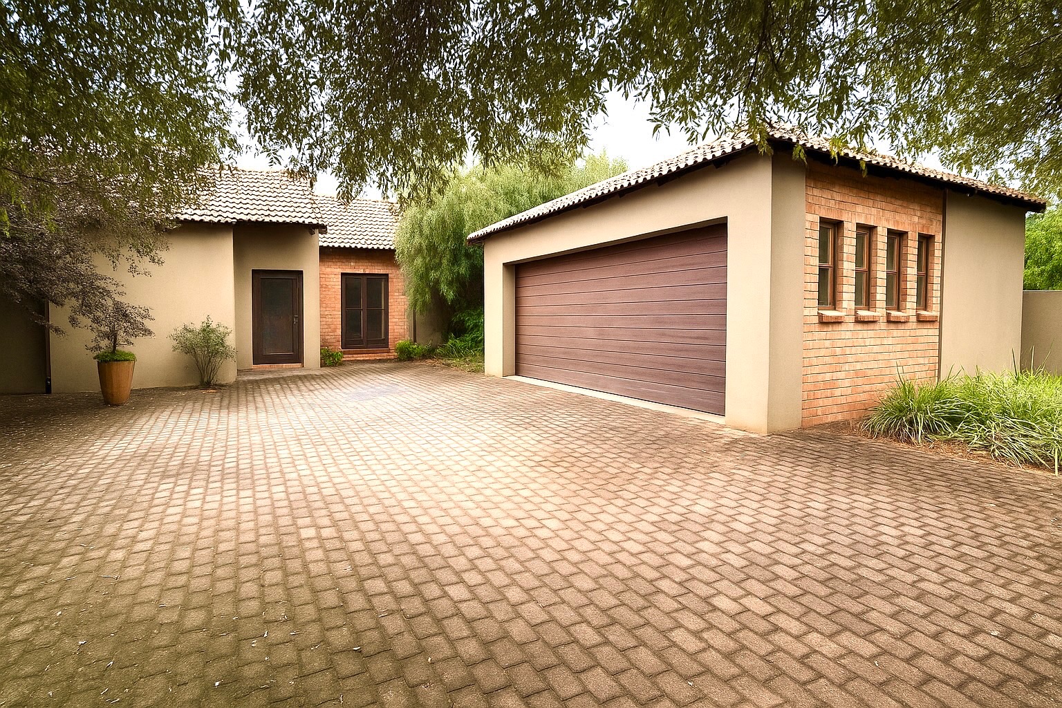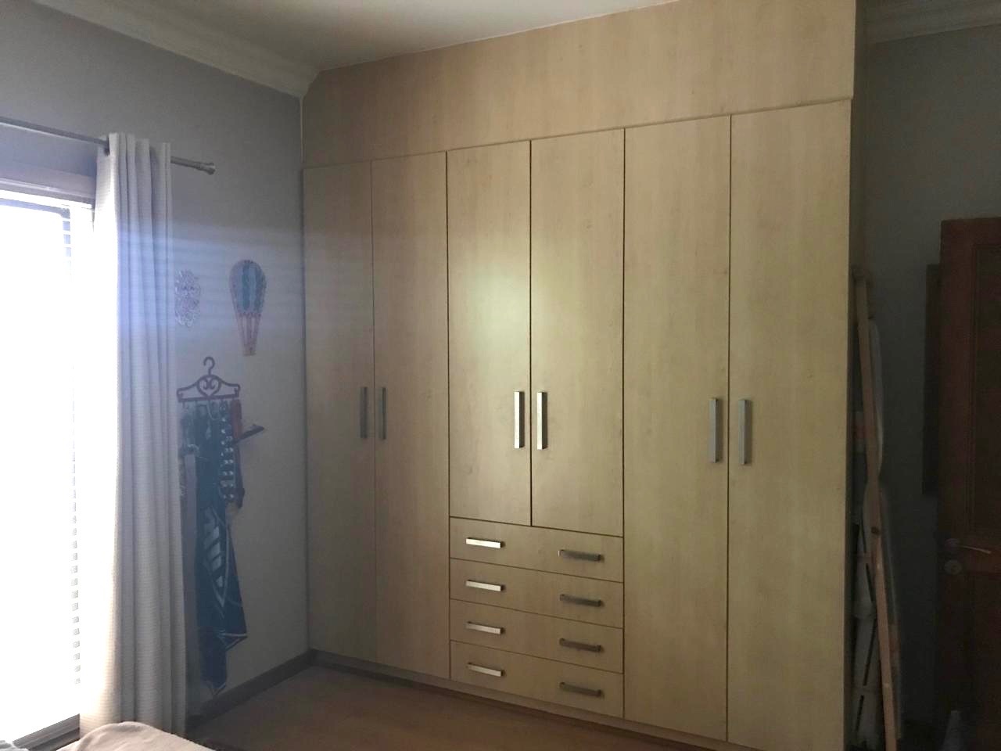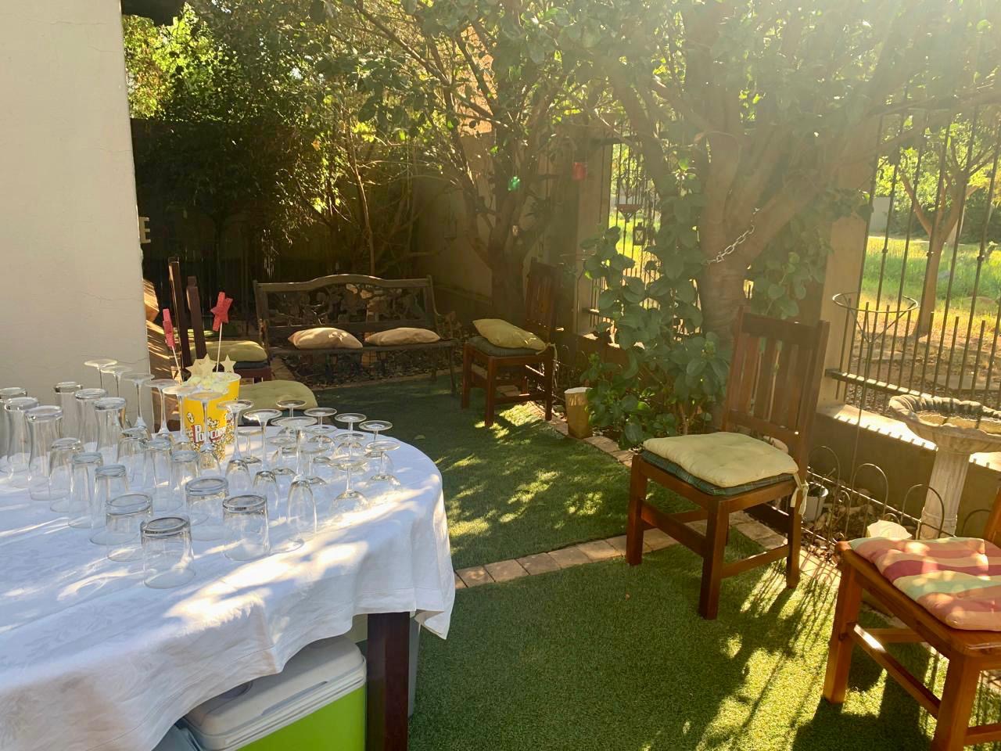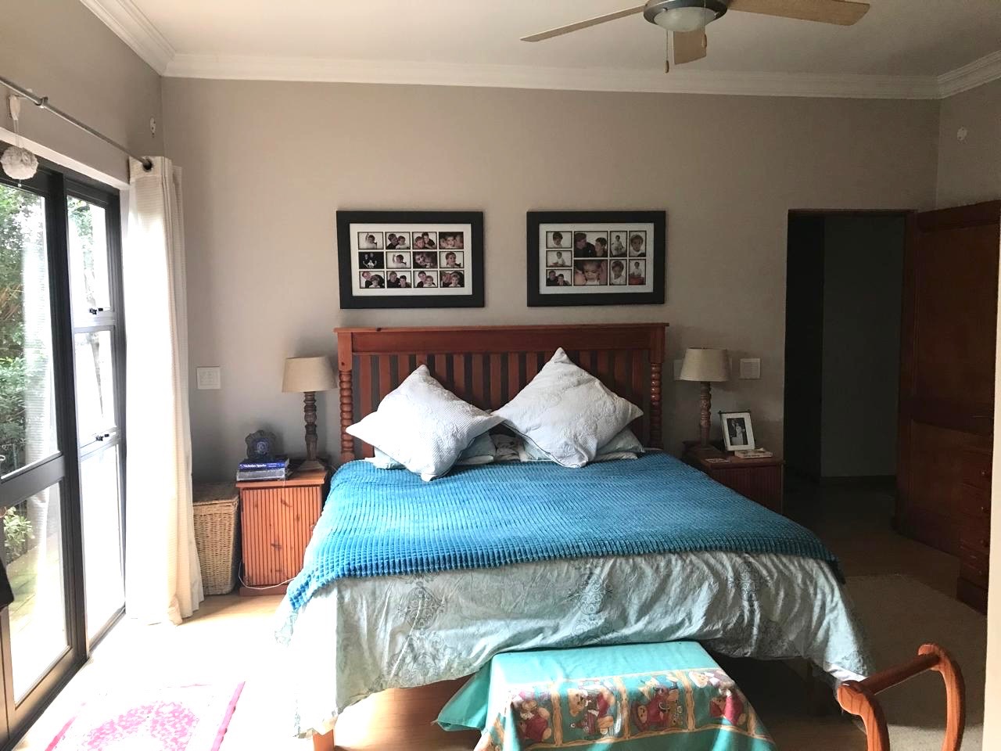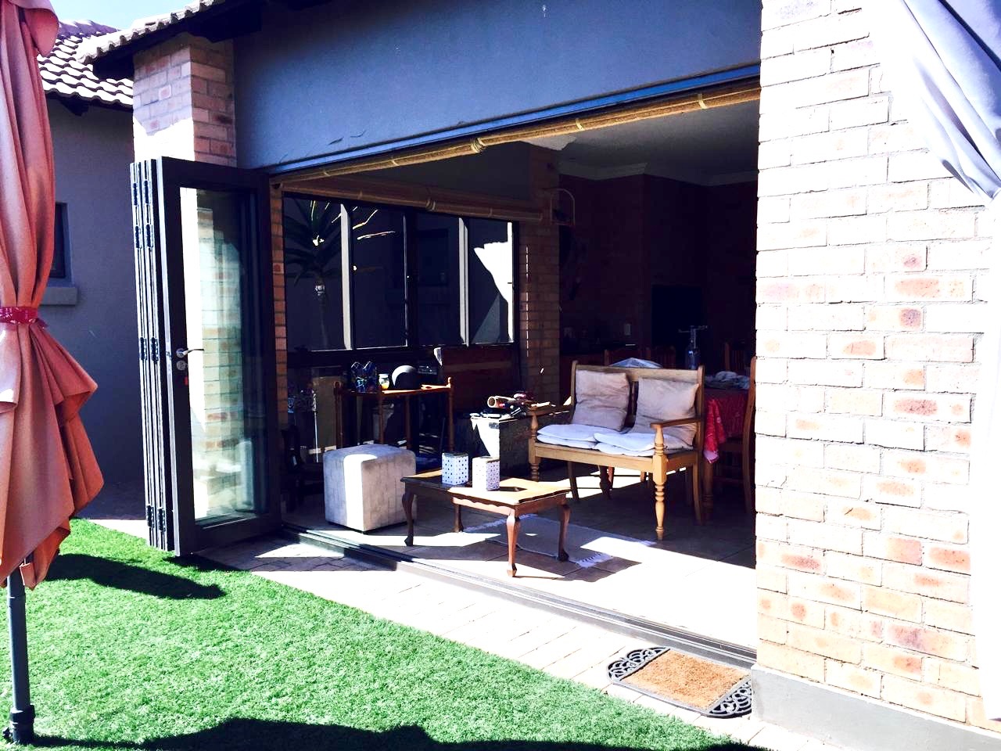- 3
- 2.5
- 2
- 336 m2
- 689 m2
Monthly Costs
Monthly Bond Repayment ZAR .
Calculated over years at % with no deposit. Change Assumptions
Affordability Calculator | Bond Costs Calculator | Bond Repayment Calculator | Apply for a Bond- Bond Calculator
- Affordability Calculator
- Bond Costs Calculator
- Bond Repayment Calculator
- Apply for a Bond
Bond Calculator
Affordability Calculator
Bond Costs Calculator
Bond Repayment Calculator
Contact Us

Disclaimer: The estimates contained on this webpage are provided for general information purposes and should be used as a guide only. While every effort is made to ensure the accuracy of the calculator, RE/MAX of Southern Africa cannot be held liable for any loss or damage arising directly or indirectly from the use of this calculator, including any incorrect information generated by this calculator, and/or arising pursuant to your reliance on such information.
Mun. Rates & Taxes: ZAR 2695.00
Monthly Levy: ZAR 1813.00
Property description
This well-designed 336m² home offers generous living spaces and quality finishes throughout, perfect for comfortable family living and entertaining.
Interior Features:
- 3 Spacious Bedrooms, including a 28m² Master Suite with walk-in closet
- Two Full Bathrooms, including a luxurious en-suite to the main bedroom
- Guest Toilet (3m²) for added convenience
- Open-Plan Living Areas, featuring:
- 24m² Living Room
- 14m² Lounge
- 14m² Dining Room
- 13m² Study – easily convertible into a 4th Bedroom
- 28m² Enclosed Entertainment Patio with built-in wood-burning braai, granite countertop, and prep bowl – ideal for year-round entertaining
- 18m² Kitchen with granite tops, gas oven & stove, and prep bowl
- 10m² Scullery with granite countertops, double sink, pot sink, and space for two under-counter appliances
- 8m² Foyer, 20m² Passages, and a 2m² Staff Toilet
- 52m² Extra-Large Double Garage with a generous workshop area
- 8m² Store Room, 3m² Covered Entrance Porch, and 2m² Covered Back Porch
Additional Features:
- Secure paved driveway with parking for at least 4 cars
- Property borders a serene wooded greenbelt with stream and 14 mature trees
- Professionally landscaped, low-maintenance garden with automated irrigation
- 2 Backup Water Tanks with electric pump system
- 2 Washing Lines
- Thermal Roof Insulation for added energy efficiency
- Modern LED Downlights and external feature lighting throughout
- DB Board pre-wired for generator installation
- Solar Geyser System
- Ample built-in cupboards throughout the home
- Comprehensive Alarm System with external beams
- DSTV Satellite Dish and Fibre Internet Connection
- Stylish aluminium windows & external doors, solid timber internal doors with stainless steel designer hardware
- Elegant wooden flooring throughout the home
A beautifully maintained and well-equipped home, offering space, style, and an unbeatable location close to nature.
Property Details
- 3 Bedrooms
- 2.5 Bathrooms
- 2 Garages
- 1 Ensuite
- 1 Lounges
- 1 Dining Area
Property Features
- Study
- Pets Allowed
- Access Gate
- Scenic View
- Built In Braai
- Guest Toilet
- Entrance Hall
- Paving
- Garden
| Bedrooms | 3 |
| Bathrooms | 2.5 |
| Garages | 2 |
| Floor Area | 336 m2 |
| Erf Size | 689 m2 |
Contact the Agent

Monica Reader
Full Status Property Practitioner
