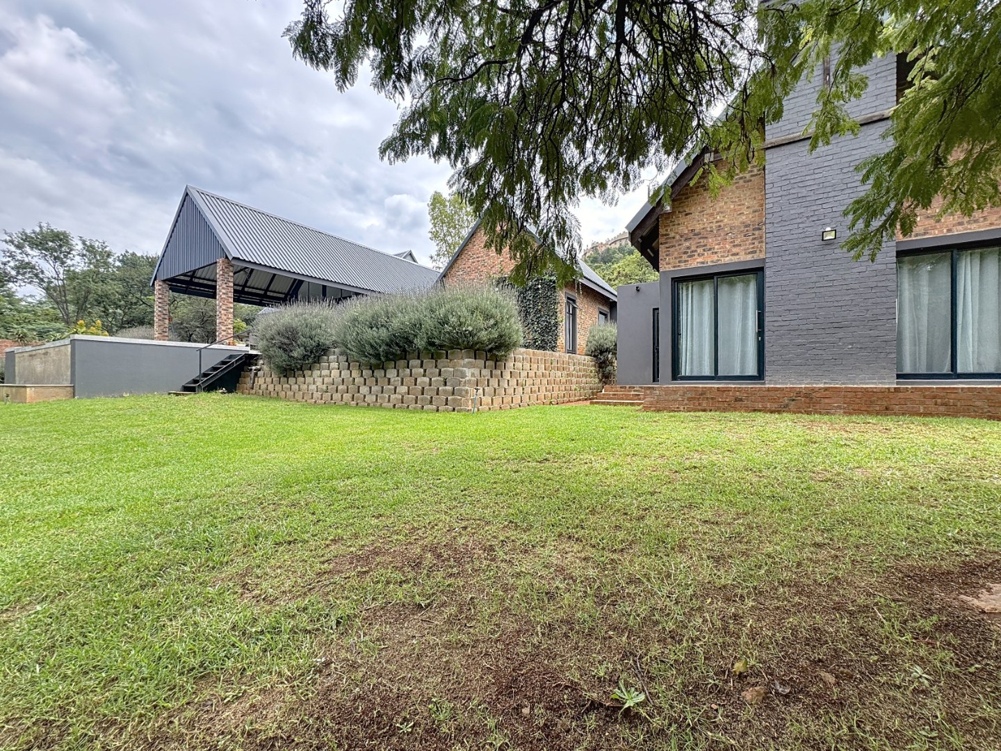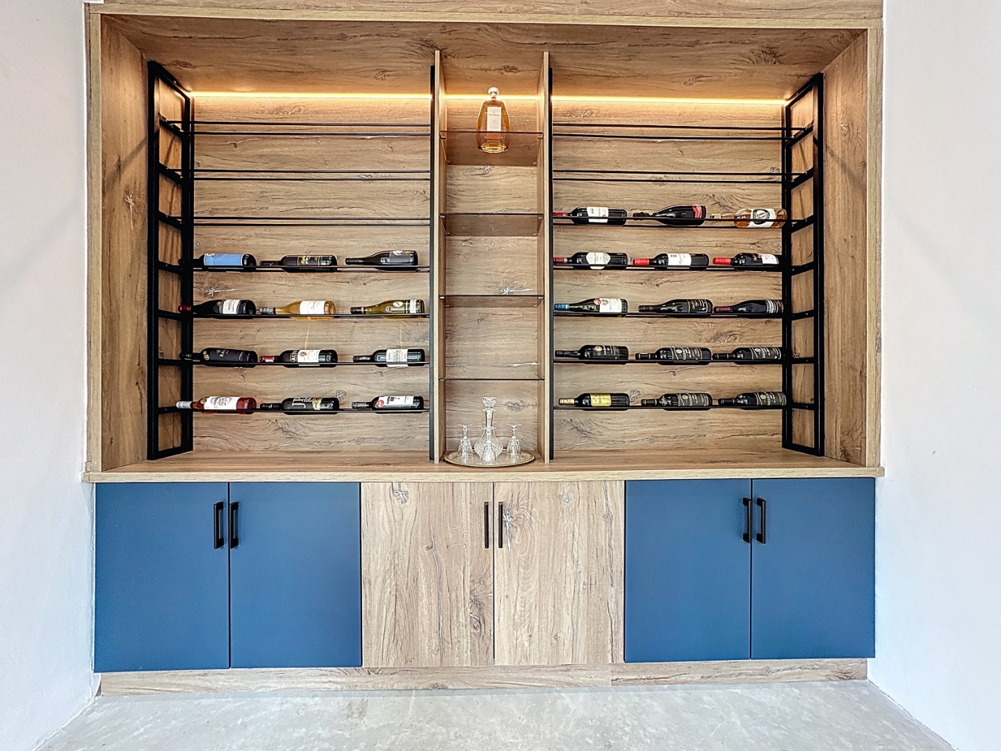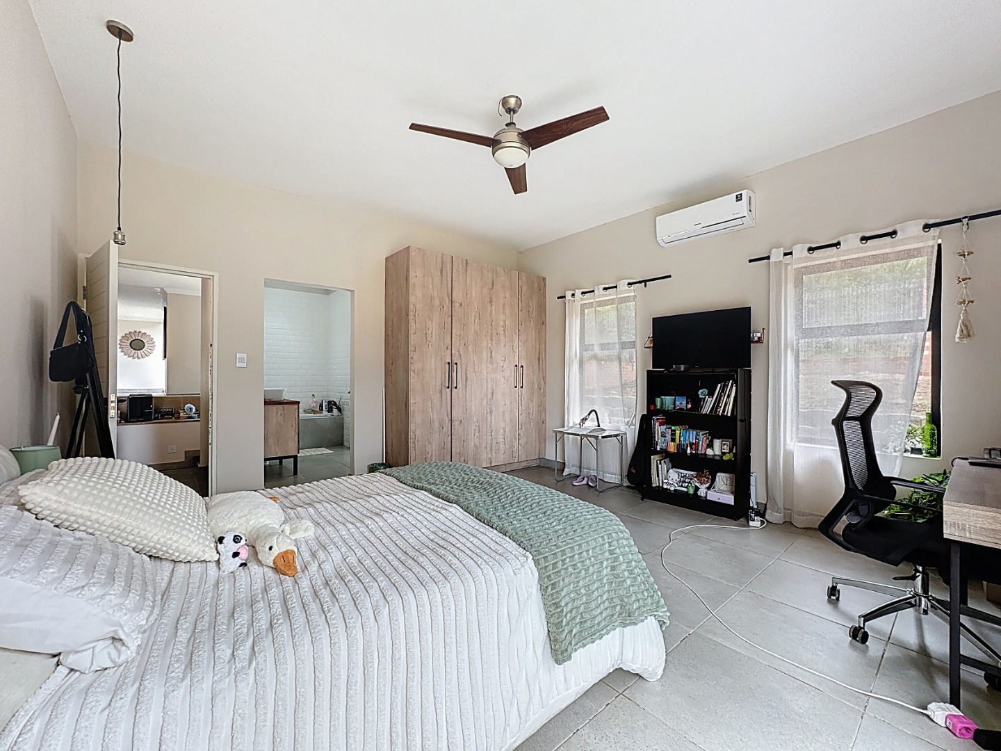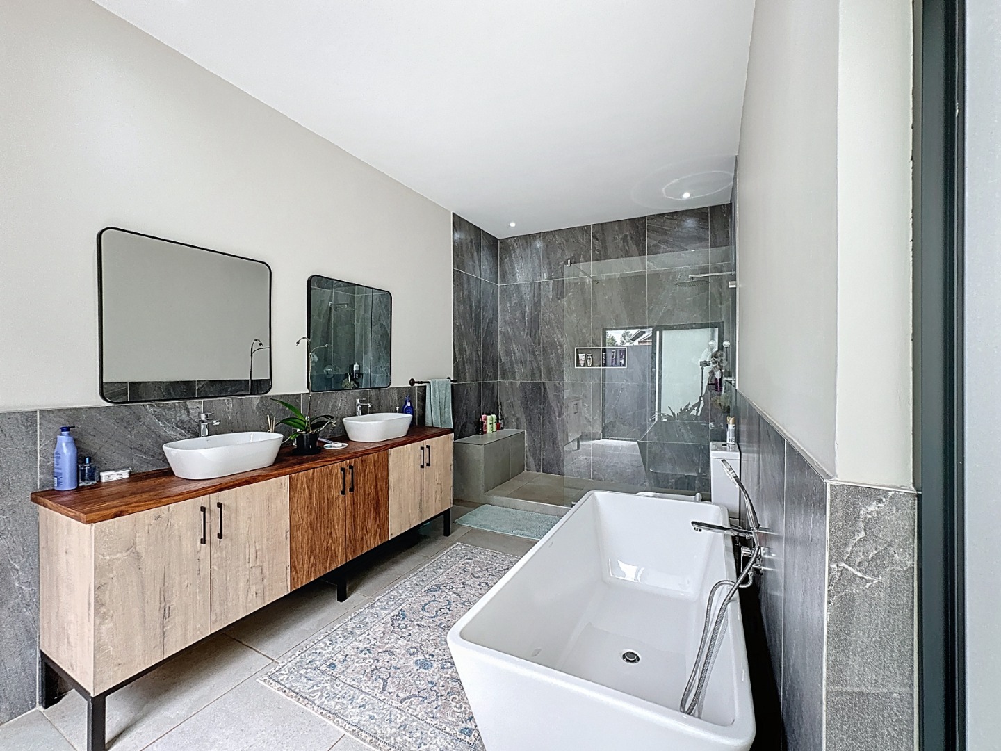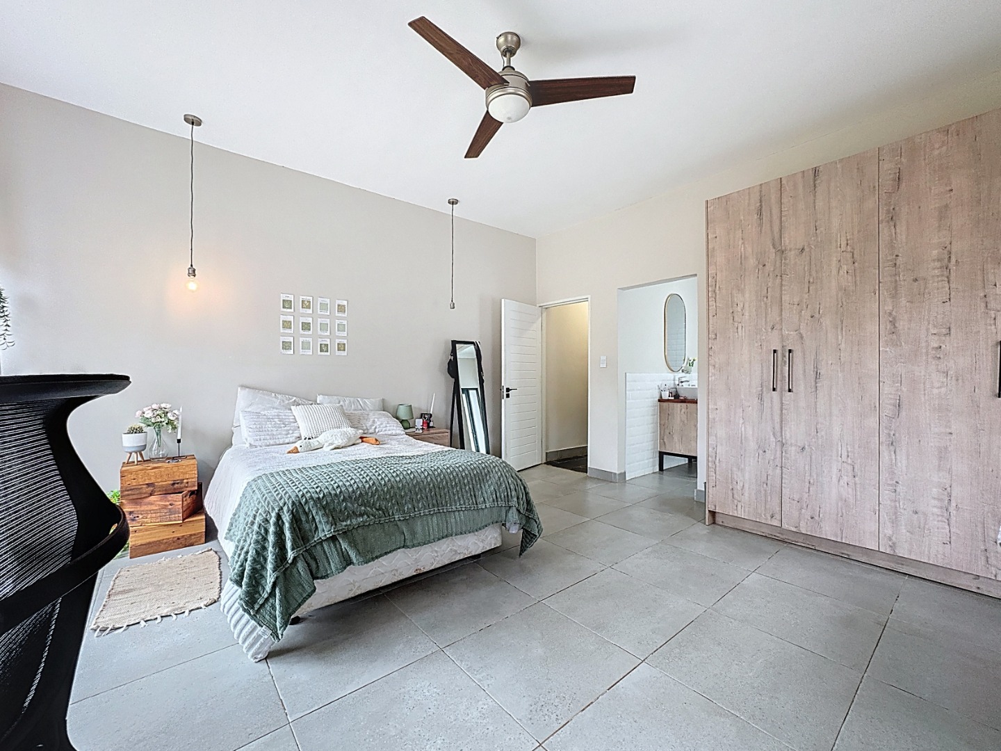- 4
- 4
- 4
- 580 m2
- 1 ha
Monthly Costs
Monthly Bond Repayment ZAR .
Calculated over years at % with no deposit. Change Assumptions
Affordability Calculator | Bond Costs Calculator | Bond Repayment Calculator | Apply for a Bond- Bond Calculator
- Affordability Calculator
- Bond Costs Calculator
- Bond Repayment Calculator
- Apply for a Bond
Bond Calculator
Affordability Calculator
Bond Costs Calculator
Bond Repayment Calculator
Contact Us

Disclaimer: The estimates contained on this webpage are provided for general information purposes and should be used as a guide only. While every effort is made to ensure the accuracy of the calculator, RE/MAX of Southern Africa cannot be held liable for any loss or damage arising directly or indirectly from the use of this calculator, including any incorrect information generated by this calculator, and/or arising pursuant to your reliance on such information.
Mun. Rates & Taxes: ZAR 570.00
Monthly Levy: ZAR 1400.00
Property description
Nestled within a secure estate and boomed-off area, this stunning modern farmhouse offers the perfect blend of luxury, privacy, and natural beauty. Spanning 1.275 hectares, with zoning and council approval for a second dwelling (bulk service contribution outstanding). Designed to embrace its serene surroundings, this home is exceptionally private, with abundant natural light and no need for window coverings in the open areas.
A grand entrance welcomes you into the home, leading to a wine cellar—a perfect space for collectors or entertaining guests. The expansive open-plan living areas flow effortlessly onto a covered patio, featuring a rim-flow swimming pool and breathtaking views of the massive lawn with mature trees. Adjacent to the kitchen, a separate entertainment area includes a pizza oven and boma braai, providing the ideal setting for gatherings while overlooking the picturesque nature reserve.
The main bedroom is a luxurious retreat, complete with air conditioning, beautiful garden views, and a separate dressing area with a built-in dresser. Its generously sized en-suite bathroom boasts a large shower, bath, and double vanity, offering both comfort and elegance. Second bedroom, featuring an en-suite bathroom with a shower, toilet, and basin, as well as direct access to the front garden. Third bedroom offers ample cupboard space, an en-suite with a bath-shower combination, and private garden access. A hallway workstation provides a peaceful space with scenic views over the garden.
A highlight of the home is the upstairs studio flatlet, designed with an industrial aesthetic and perfect for use as a home office, gym, art studio, or dance space. This versatile area includes a pyjama lounge, kitchenette, built-in cupboards, and an en-suite bathroom with a shower, toilet, and basin.
Emphasizing sustainability, the property is equipped with a 10kW solar system powered by 12 panels, two Freedom batteries, and a SunSynk system, ensuring energy efficiency. Additional features include an irrigation system, three garages, a storage garage, and staff quarters for added convenience.
This extraordinary home offers a rare opportunity to enjoy modern living in a peaceful, natural setting, with ample space, eco-friendly features, and exceptional design. Contact us today to arrange a private viewing!
Property Details
- 4 Bedrooms
- 4 Bathrooms
- 4 Garages
- 2 Ensuite
- 2 Lounges
- 1 Dining Area
Property Features
- Study
- Balcony
- Patio
- Pool
- Deck
- Staff Quarters
- Laundry
- Storage
- Aircon
- Pets Allowed
- Access Gate
- Scenic View
- Kitchen
- Built In Braai
- Fire Place
- Garden Cottage
- Pantry
- Guest Toilet
- Entrance Hall
- Irrigation System
- Paving
- Garden
- Family TV Room
| Bedrooms | 4 |
| Bathrooms | 4 |
| Garages | 4 |
| Floor Area | 580 ha |
| Erf Size | 1 ha |
Contact the Agent

Monica Reader
Full Status Property Practitioner





