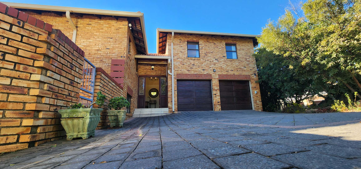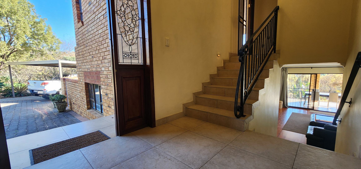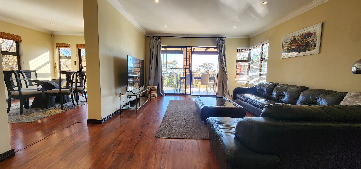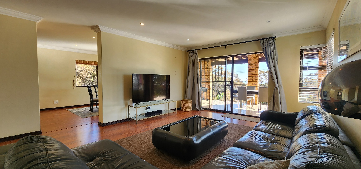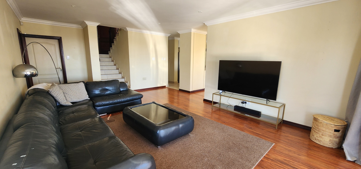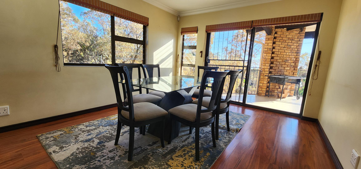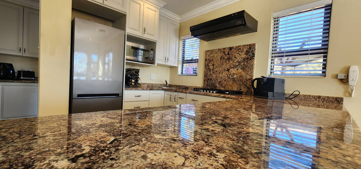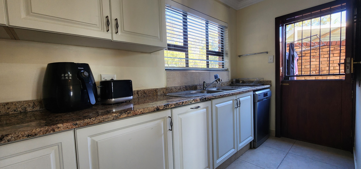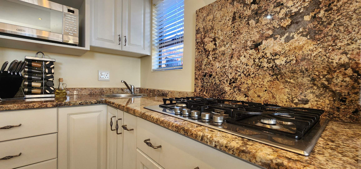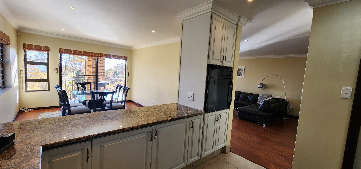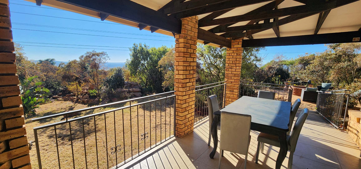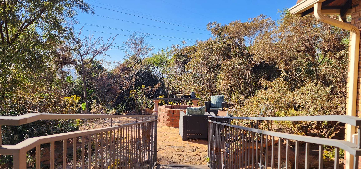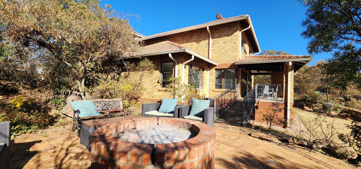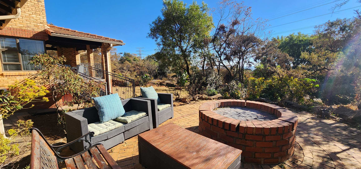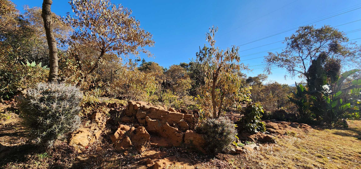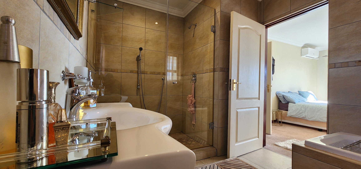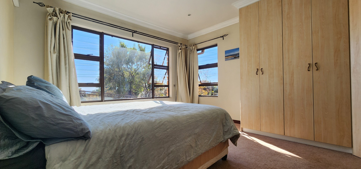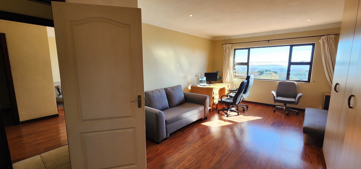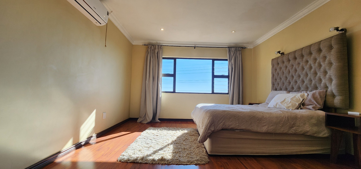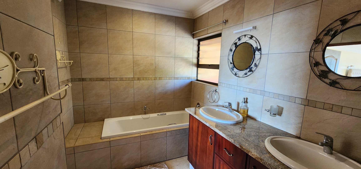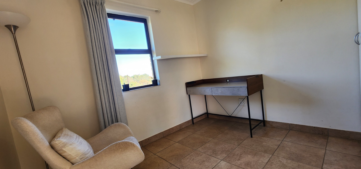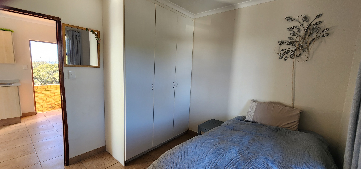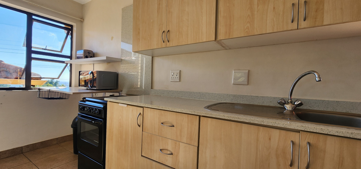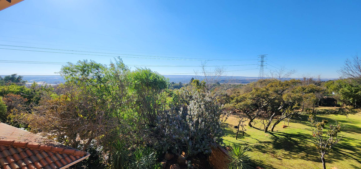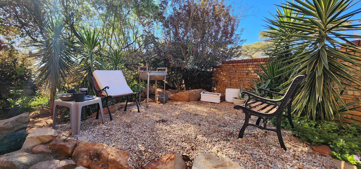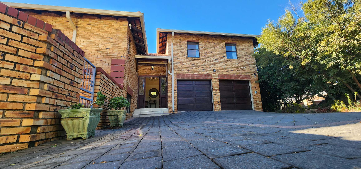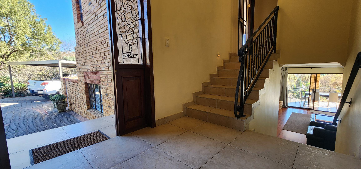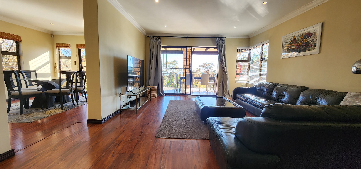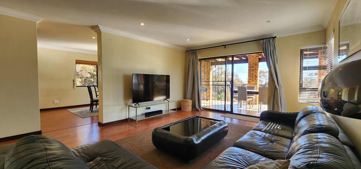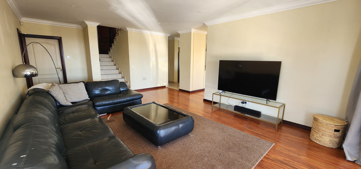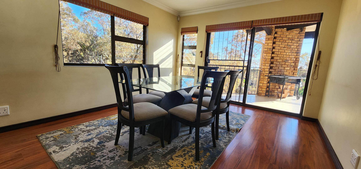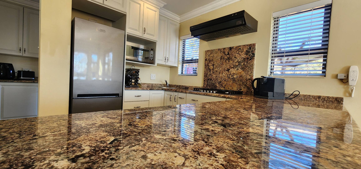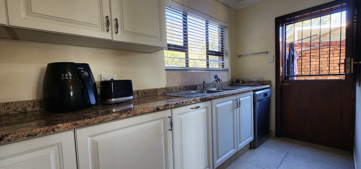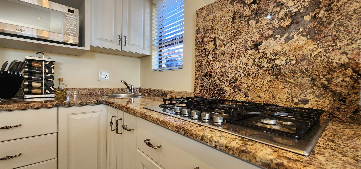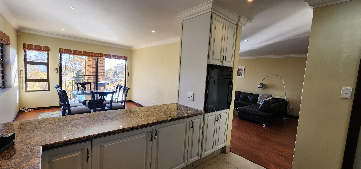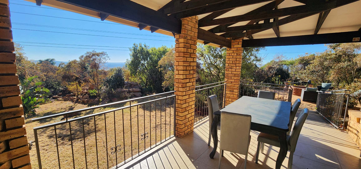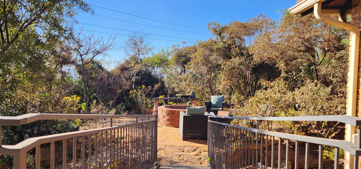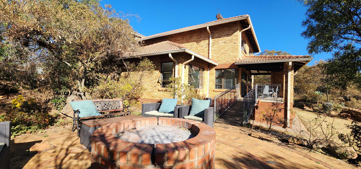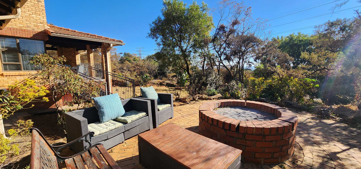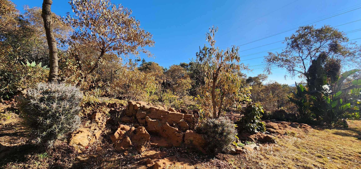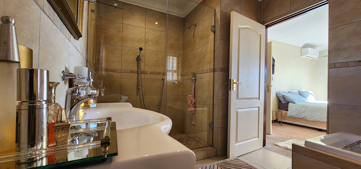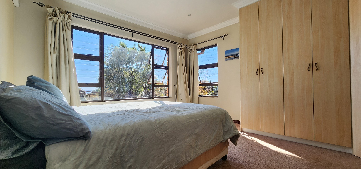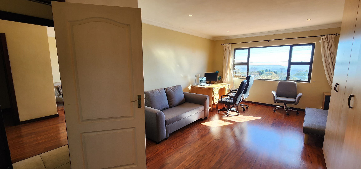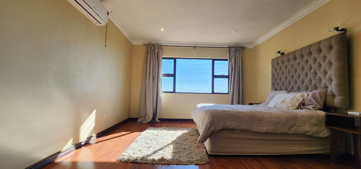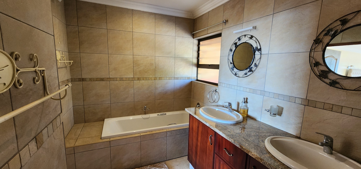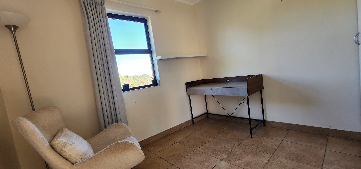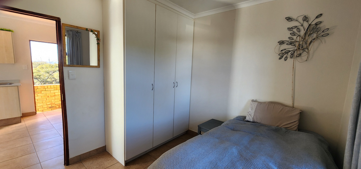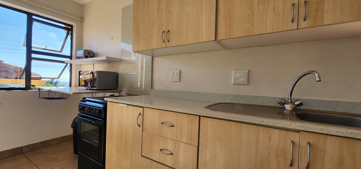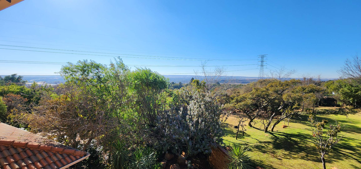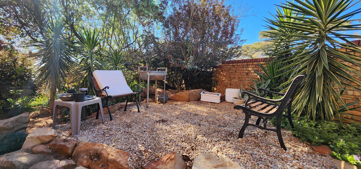- 5
- 4.5
- 2
- 277 m2
- 526 m2
Monthly Costs
Monthly Bond Repayment ZAR .
Calculated over years at % with no deposit. Change Assumptions
Affordability Calculator | Bond Costs Calculator | Bond Repayment Calculator | Apply for a Bond- Bond Calculator
- Affordability Calculator
- Bond Costs Calculator
- Bond Repayment Calculator
- Apply for a Bond
Bond Calculator
Affordability Calculator
Bond Costs Calculator
Bond Repayment Calculator
Contact Us

Disclaimer: The estimates contained on this webpage are provided for general information purposes and should be used as a guide only. While every effort is made to ensure the accuracy of the calculator, RE/MAX of Southern Africa cannot be held liable for any loss or damage arising directly or indirectly from the use of this calculator, including any incorrect information generated by this calculator, and/or arising pursuant to your reliance on such information.
Mun. Rates & Taxes: ZAR 2475.00
Monthly Levy: ZAR 6500.00
Property description
Price: R 3 500 000 Transfer Duty Payable
Floor Size 277 m²
Exclusive use area 526 m²
Levy: R6 500
Rates & Taxes: R2 475
Garden Sustainably – Live Securely – Live in Style – Live in Privacy
This beautifully maintained home offers space, sustainability, and security in a peaceful setting with access to hiking and mountain biking trail. Whether you're looking for multigenerational living or rental income, this property ticks every box! This home is one of four sectional title units in a scheme in the Bornberg Mountain, each with an exclusive use area with panoramic views.
Main Home Features – 3 Beds | 3 Baths | Double Garage
• 3 Spacious Bedrooms with Built-in Cupboards & Air Conditioning
• 3 Modern Bathrooms (2 En-Suite) + Guest Toilet
• Open-Plan Living with Lounge & Dining Room
• Modern Kitchen with Gas Hob, Extractor Fan, Eye-Level Oven, Separate Laundry and store place that can be a big pantry.
• Double Garage with Electric Door & Washing Machine Connection
• Double Carport
Smart Sustainable Living
• Solar System with Panels & Battery Backup
• Single Phase Electricity
• Grey Water Calcimite Recovery System with Eco tanks for Irrigation
• Boma and seperate Fire Pit – Perfect for Entertaining
• Pet-Friendly Private Garden
Top-Notch Security
• Access through an existing estate with 24-Hour Manned Security
• Access shared by four houses through private access gate
• House equipped with Alarm System, Burglar Bars, CCTV & Motion Cameras
2-Bedroom Granny Flat – Ideal for Extended Family or Rental Income
• 2 Bedrooms with Built-in Cupboards & Tiled Floors
• Bathroom with Shower, Toilet & Basin
• Kitchenette with Gas Stove & Aircon
Lifestyle Extras
• Access to Mountain Biking & Walking Trails
• Enjoy the Rotvas Hiking Trail & a future Trout Dam
Why You’ll Love This Property
? Energy-efficient with solar and Grey water recycling
? Secure lock-up-and-go lifestyle
? Great for families, investors, or dual-living setups
? Nature-rich environment with roaming game visible at your fence & outdoor activities
Location
• Hospitals in the area are: Life Wilgers, Pretoria East Hospital, Mediclinic Kloof Hospital, Life Faerie Glen, Mamelodi Regional Hospital, Medicross, Intercare, Eye Institute in Faerie Glen etc.
• High Schools in the area are Garsfontein High school, Wilgers High school, Abbott College, Curro High school, CVO School, Woodhill College, Mooikloof Maragon High school, Glen High
• Primary Schools in the area are SPARKS, Curro, Presda, Tygerpoort, CVO, Garsfontein, Constantia Park, Woodhill Primary Schools
Call WhatsApp or Email me today to arrange a private viewing!
Property Details
- 5 Bedrooms
- 4.5 Bathrooms
- 2 Garages
- 2 Ensuite
- 1 Lounges
- 1 Dining Area
Property Features
- Pets Allowed
- Access Gate
- Kitchen
- Garden
- Family TV Room
| Bedrooms | 5 |
| Bathrooms | 4.5 |
| Garages | 2 |
| Floor Area | 277 m2 |
| Erf Size | 526 m2 |
