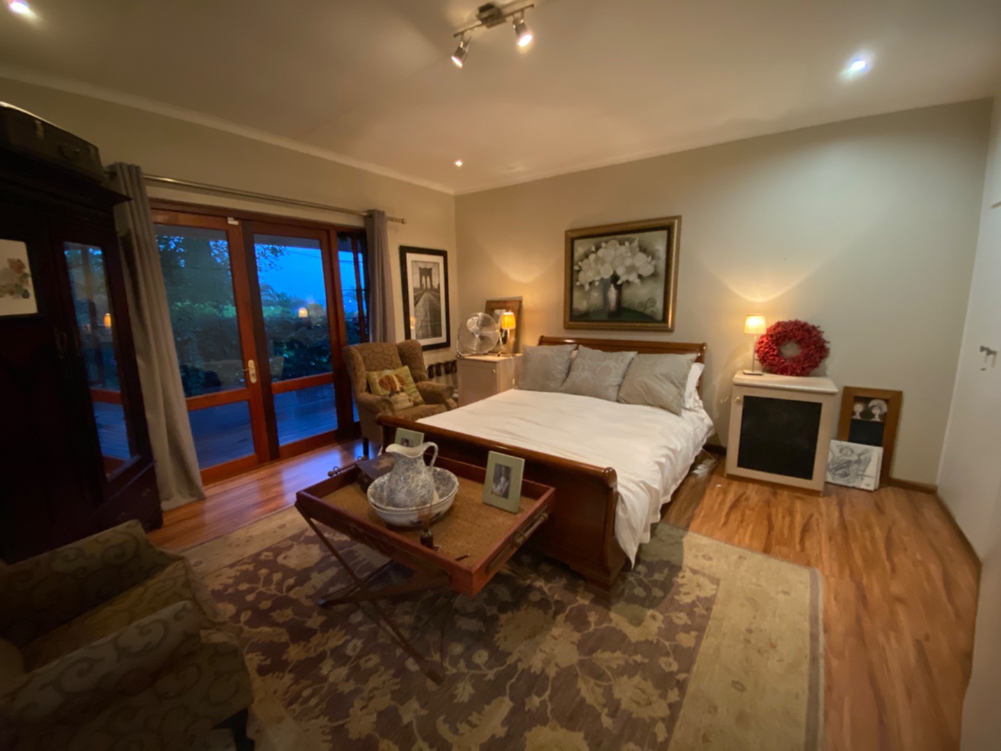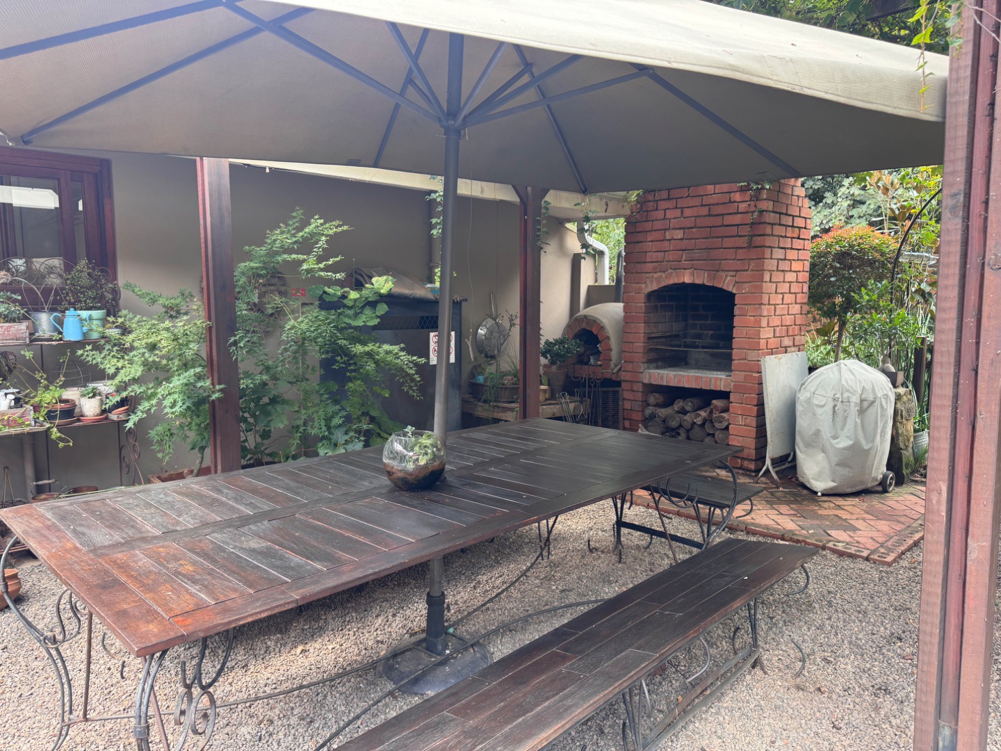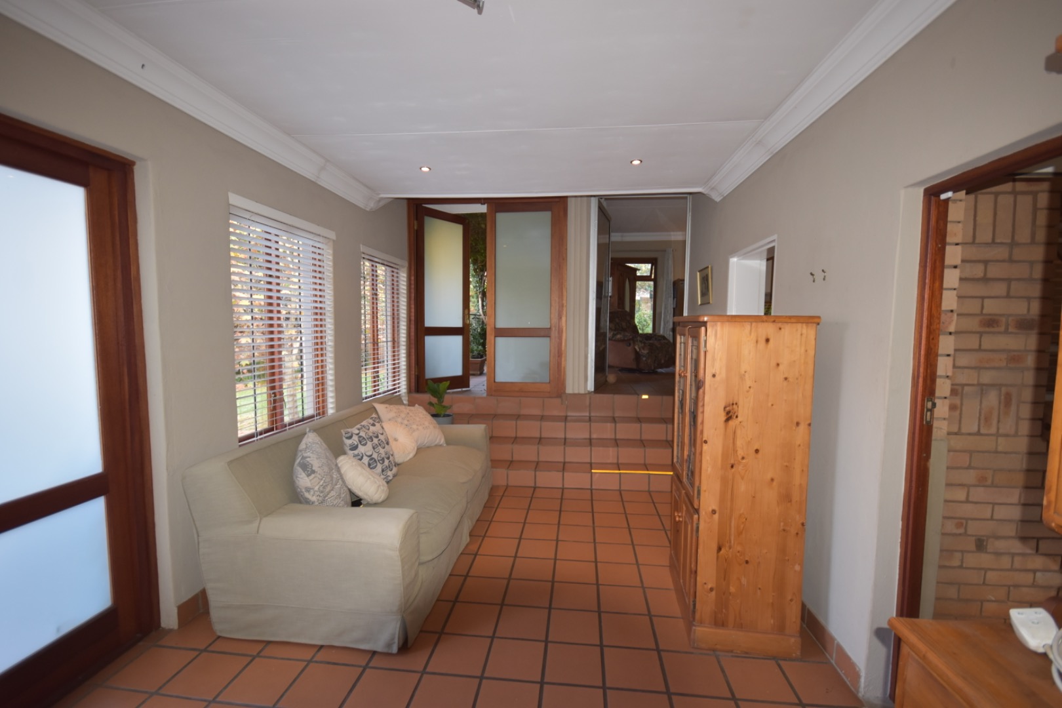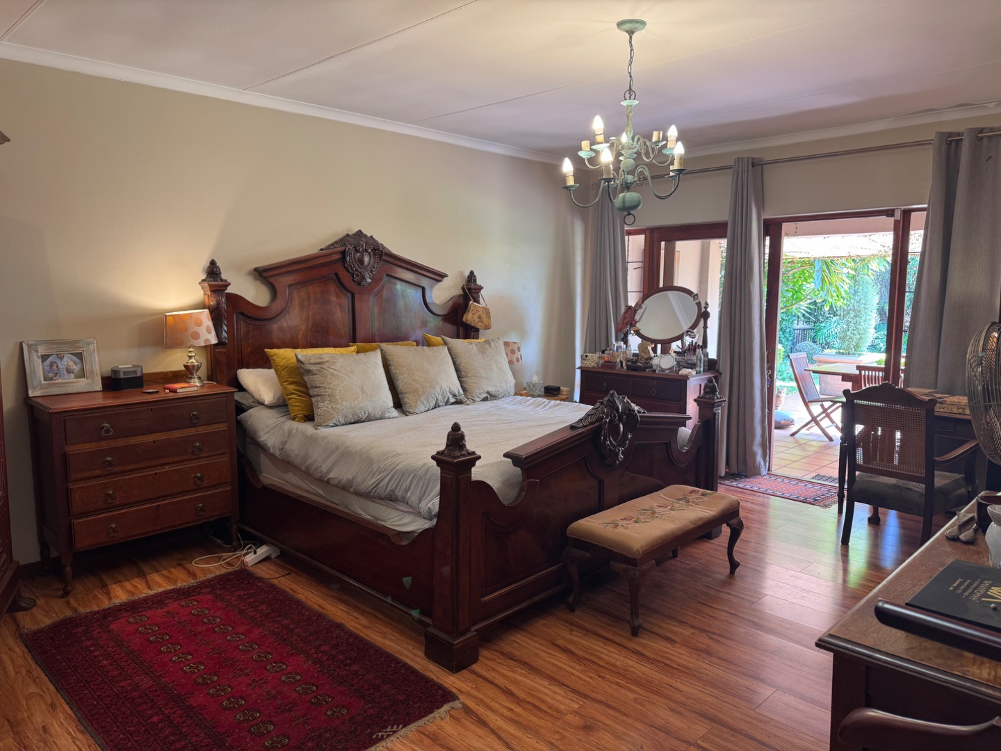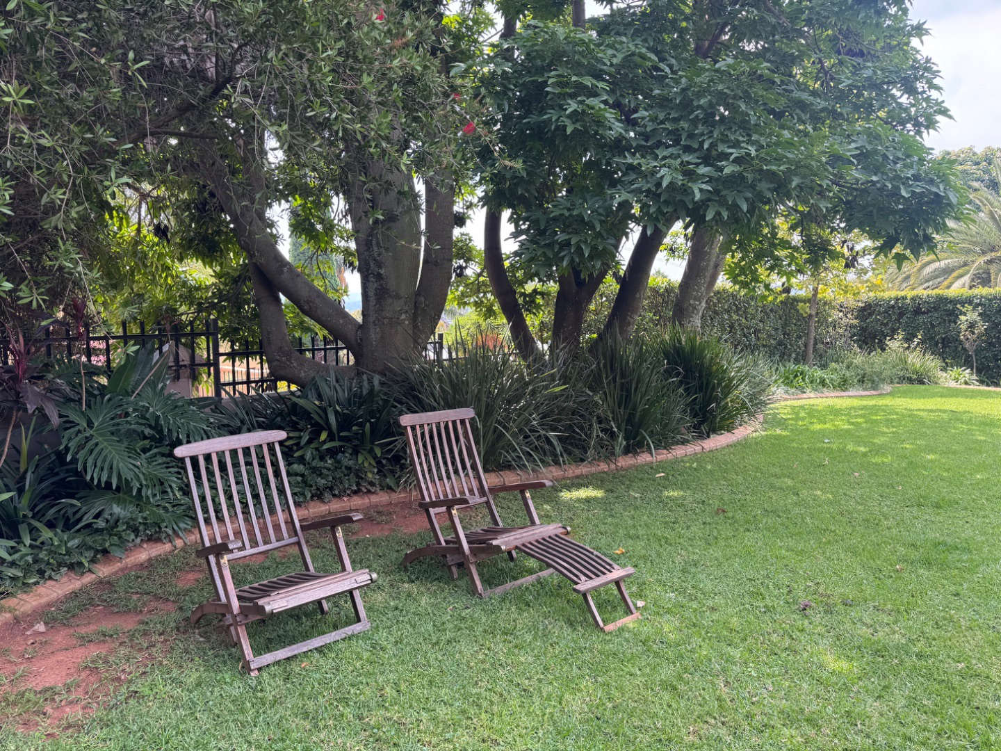- 5
- 3
- 489 m2
- 2 031 m2
Monthly Costs
Monthly Bond Repayment ZAR .
Calculated over years at % with no deposit. Change Assumptions
Affordability Calculator | Bond Costs Calculator | Bond Repayment Calculator | Apply for a Bond- Bond Calculator
- Affordability Calculator
- Bond Costs Calculator
- Bond Repayment Calculator
- Apply for a Bond
Bond Calculator
Affordability Calculator
Bond Costs Calculator
Bond Repayment Calculator
Contact Us

Disclaimer: The estimates contained on this webpage are provided for general information purposes and should be used as a guide only. While every effort is made to ensure the accuracy of the calculator, RE/MAX of Southern Africa cannot be held liable for any loss or damage arising directly or indirectly from the use of this calculator, including any incorrect information generated by this calculator, and/or arising pursuant to your reliance on such information.
Mun. Rates & Taxes: ZAR 2050.00
Monthly Levy: ZAR 700.00
Property description
This well-maintained five-bedroom, three-bathroom home is located in a secure, boomed-off New-Kloof area in Waterkloof Glen. Ideal for a large family, the property offers a separate flatlet, domestic quarters, two storage rooms, and a studio/recreational area.
The home is equipped with 14 solar panels, two inverters, and three lithium batteries. Both the main house and flatlets have separate prepaid meters.
The home features a modern kitchen, a dining room that opens onto a deck, two lounges, and two studies, providing ample space for work and relaxation. There is also a dedicated laundry room for added convenience.
The guest bedroom features an ensuite bathroom with a bath and has doors leading to a deck, while the main bedroom includes an ensuite with both a shower and bath, along with a sliding door opening to the outside. The three remaining bedrooms share one bathroom with a shower, and two of these bedrooms also have direct outdoor access. All bedrooms have built-in cupboards.
The outdoor entertainment area has a built-in braai and pizza oven. The property also includes approved building plans for a garage, swimming pool, wine room, and a second entrance from the street.
Additional features include six parking spaces and an alarm system.
Located close to the N1 highway and Menlyn Mall.
Contact us today to arrange a viewing!
Property Details
- 5 Bedrooms
- 3 Bathrooms
- 2 Ensuite
- 2 Lounges
- 1 Dining Area
- 1 Flatlet
Property Features
- Study
- Balcony
- Deck
- Staff Quarters
- Laundry
- Storage
- Pets Allowed
- Alarm
- Scenic View
- Kitchen
- Built In Braai
- Pantry
- Irrigation System
- Paving
- Garden
- Family TV Room
| Bedrooms | 5 |
| Bathrooms | 3 |
| Floor Area | 489 m2 |
| Erf Size | 2 031 m2 |
Contact the Agent

Louise Peyper
Full Status Property Practitioner







