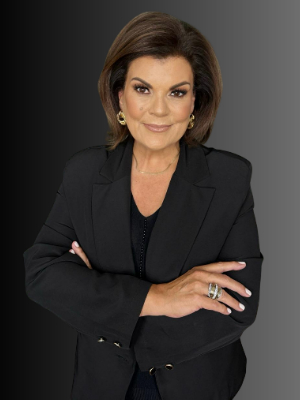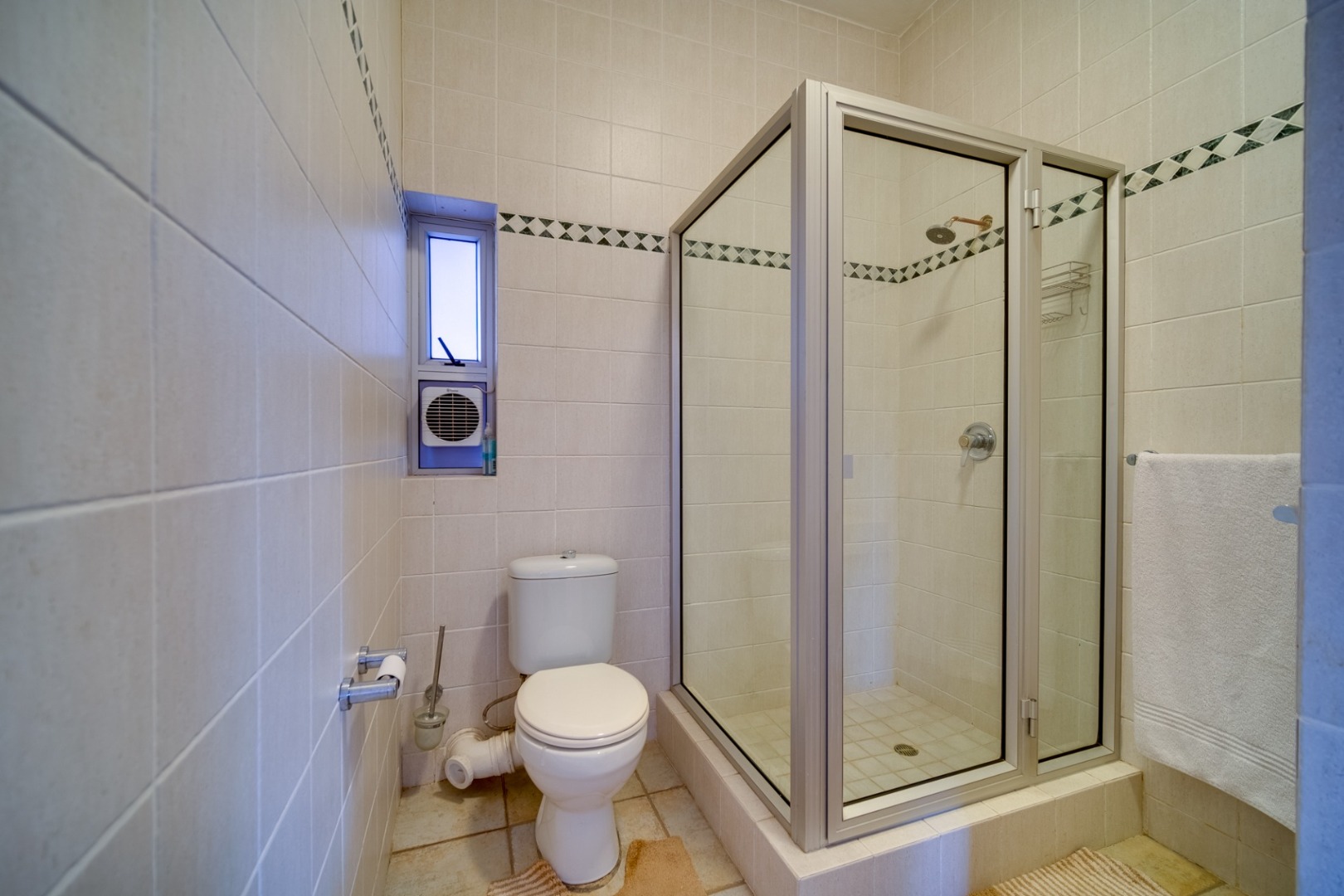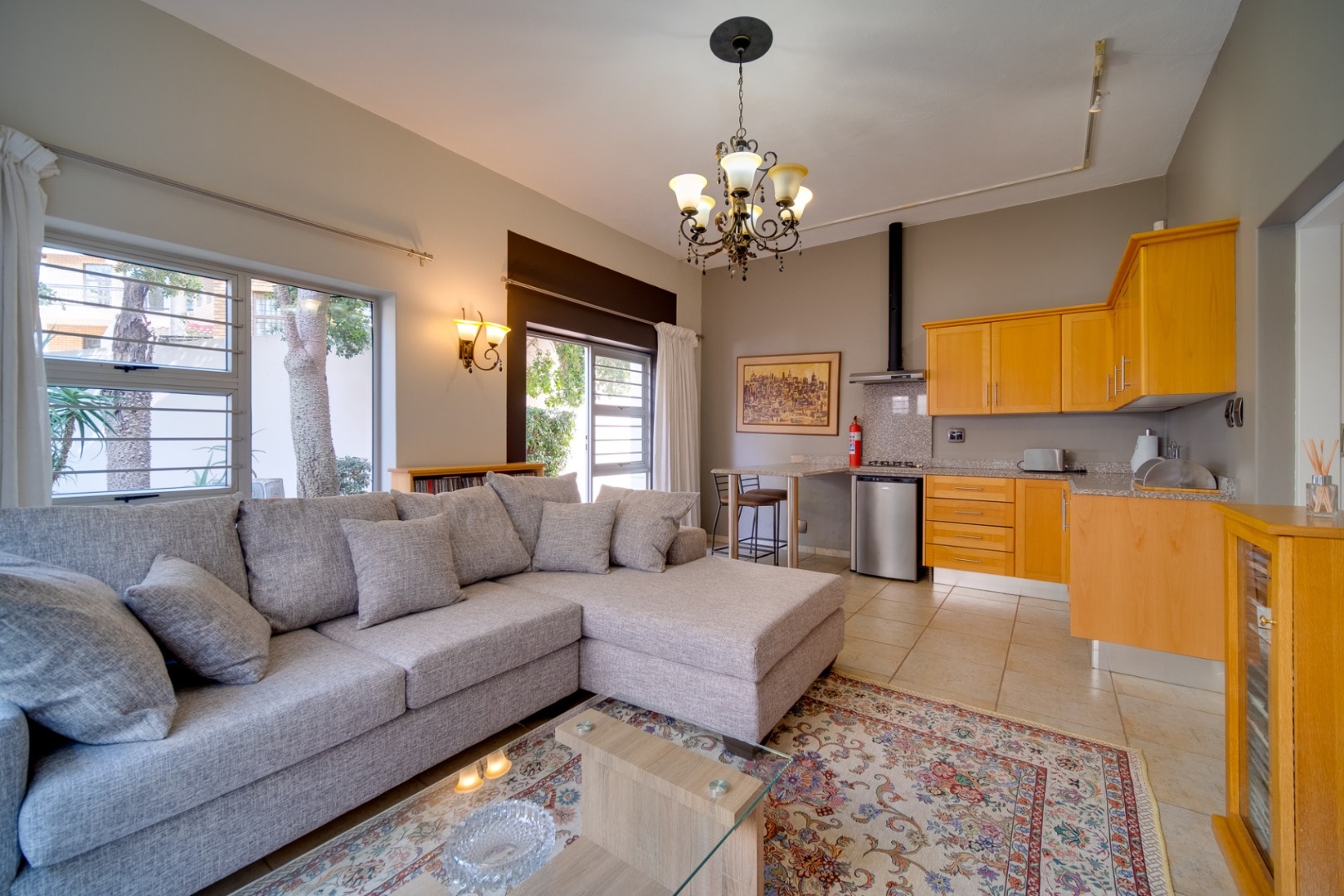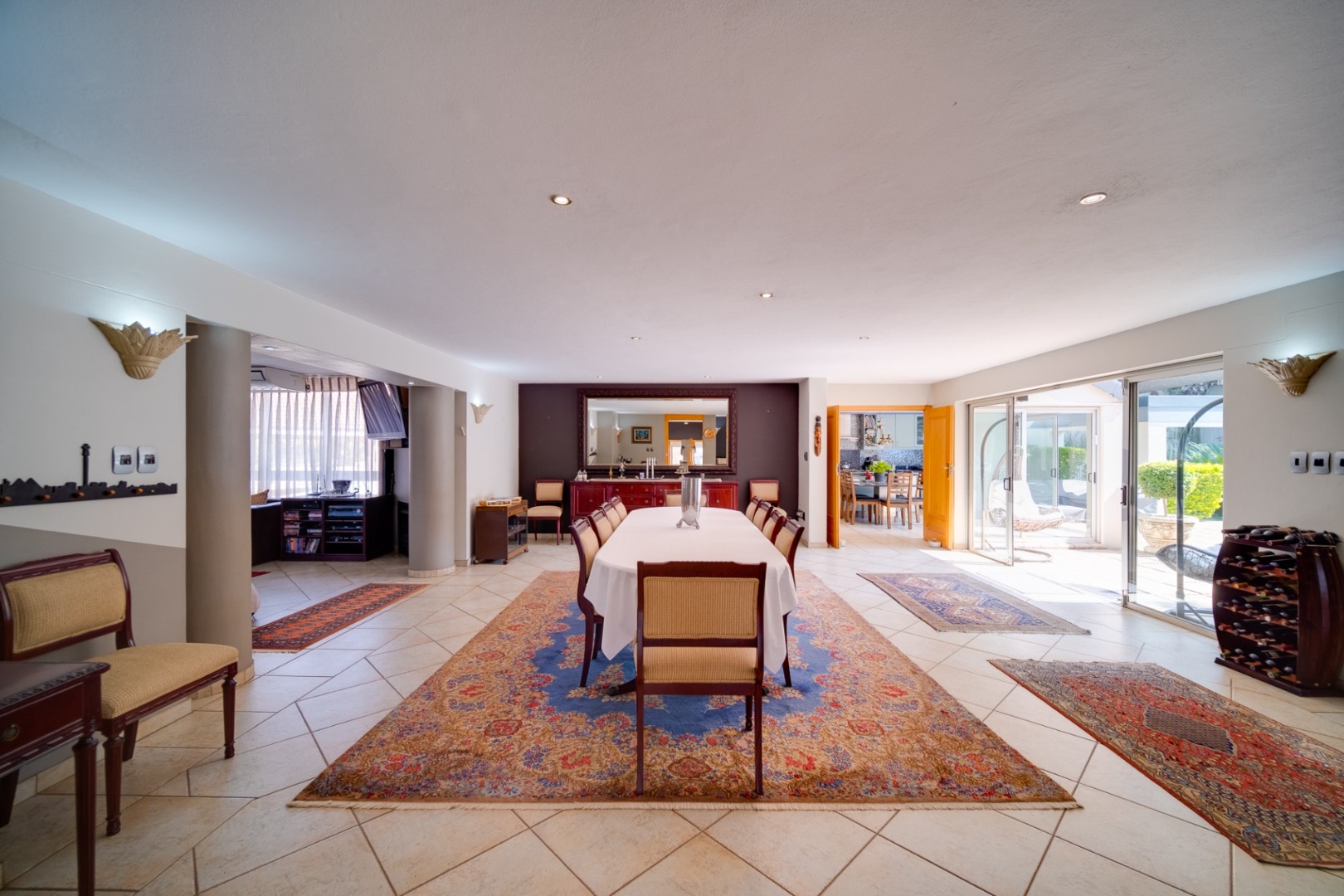- 4
- 3
- 3
- 590 m2
- 1 593 m2
Monthly Costs
Monthly Bond Repayment ZAR .
Calculated over years at % with no deposit. Change Assumptions
Affordability Calculator | Bond Costs Calculator | Bond Repayment Calculator | Apply for a Bond- Bond Calculator
- Affordability Calculator
- Bond Costs Calculator
- Bond Repayment Calculator
- Apply for a Bond
Bond Calculator
Affordability Calculator
Bond Costs Calculator
Bond Repayment Calculator
Contact Us

Disclaimer: The estimates contained on this webpage are provided for general information purposes and should be used as a guide only. While every effort is made to ensure the accuracy of the calculator, RE/MAX of Southern Africa cannot be held liable for any loss or damage arising directly or indirectly from the use of this calculator, including any incorrect information generated by this calculator, and/or arising pursuant to your reliance on such information.
Mun. Rates & Taxes: ZAR 3522.00
Monthly Levy: ZAR 0.00
Special Levies: ZAR 0.00
Property description
Nestled within the prestigious enclave of Waterkloof Ridge,
this architectural masterpiece epitomizes refined luxury and offers an
exceptional lifestyle. Beyond the grand entrance hall, an aura of
sophistication unfolds as the meticulously designed spaces seamlessly blend
contemporary elegance with unparalleled functionality. Discerning buyers
seeking an extraordinary residence will be captivated by the opulent features
and meticulous craftsmanship this property boasts.
The main level of this residence is a haven of indulgence,
featuring an array of living and entertainment spaces that redefine
sophistication. A thoughtfully appointed study and a leisure room with a solid
wooden bar and private balcony offer moments of retreat. The inviting lounge
and formal dining room exude timeless charm, ideal for hosting intimate
gatherings or lavish soirées. The indoor entertainment area, replete with a gas
braai and aluminum stack doors, effortlessly transitions to the lush garden and
heated swimming pool, creating an enchanting atmosphere for year-round
enjoyment.
The gourmet kitchen is a chef's delight, boasting a gas hob,
eye-level oven, marble countertops, and bespoke wooden cabinetry. The walk-in
pantry and scullery, equipped for three appliances, enhance the practicality of
this culinary haven. Upstairs, a pajama lounge and beautifully crafted birch
wood cabinets lead to three bedrooms, each adorned with expertly designed
built-in cupboards. The refined bathrooms showcase meticulous attention to
detail, with marble-topped vanities and premium fittings, providing an
indulgent retreat for relaxation.
The sumptuous master suite is a sanctuary of opulence,
complete with a private balcony, walk-in closet with glass sliding doors, and
an en-suite bathroom featuring a Jacuzzi bath, double shower, and marble-topped
double vanity. The property's exterior is equally enchanting, featuring a
heated swimming pool with a boma, double-volume built-in braai, and a pizza
oven for outdoor culinary delights.
Additional offerings include three automated garages, a
double carport, staff quarters with a bathroom, and a separate one-bedroom
flatlet with a lounge, kitchenette, and bathroom. The panoramic vistas over
Erasmuskloof create an idyllic backdrop, elevating the allure of this
remarkable residence. Enhanced security is assured through approved street
closures, an alarm system, and electric fencing.
Indulge in a lifestyle of distinction where every detail has
been thoughtfully curated to exceed the highest expectations. This property
stands as a testament to uncompromising quality, inviting the most discerning
connoisseurs of luxury to experience its allure firsthand. Seize the
opportunity to own a residence that transcends the ordinary and redefines
opulent living.
Call to arrange your private viewing now!
Property Details
- 4 Bedrooms
- 3 Bathrooms
- 3 Garages
- 2 Ensuite
- 1 Lounges
- 1 Dining Area
- 1 Flatlet
Property Features
- Study
- Balcony
- Pool
- Deck
- Laundry
- Storage
- Pets Allowed
- Alarm
- Scenic View
- Kitchen
- Pantry
- Guest Toilet
- Entrance Hall
- Paving
- Garden
| Bedrooms | 4 |
| Bathrooms | 3 |
| Garages | 3 |
| Floor Area | 590 m2 |
| Erf Size | 1 593 m2 |
Contact the Agent

Natie Kruger
Full Status Property Practitioner

















































































































