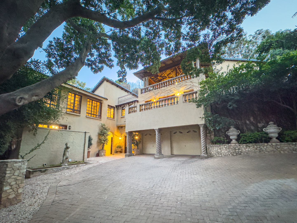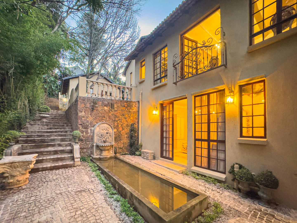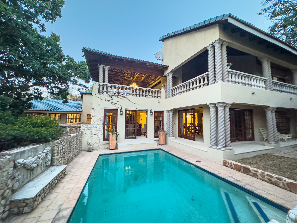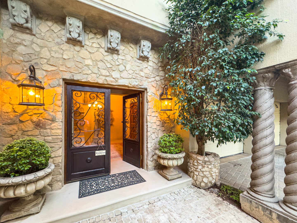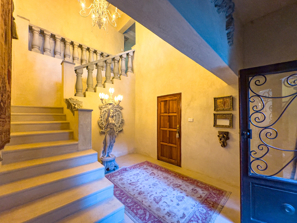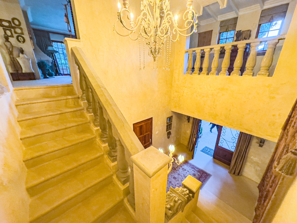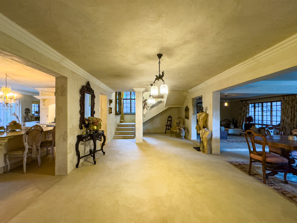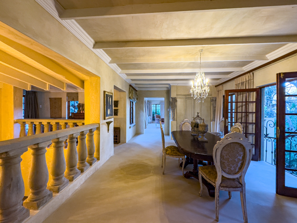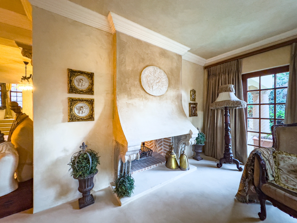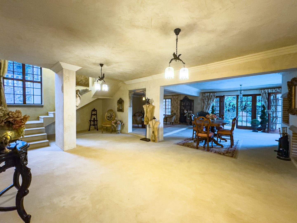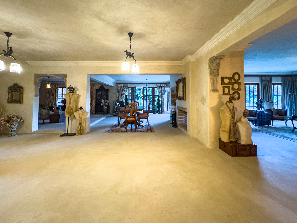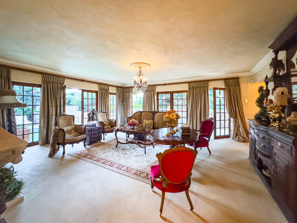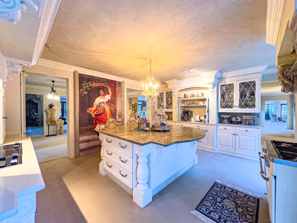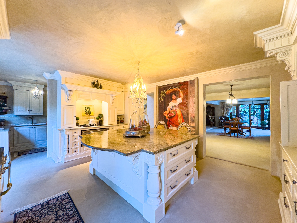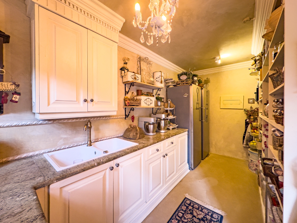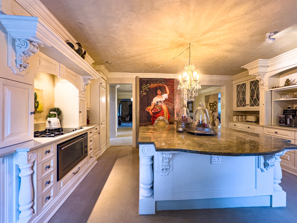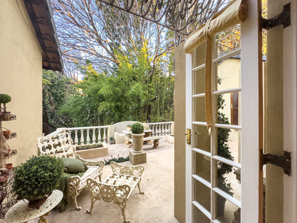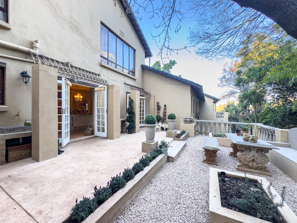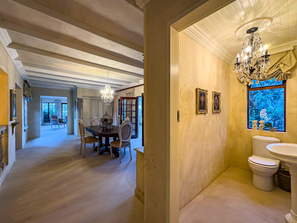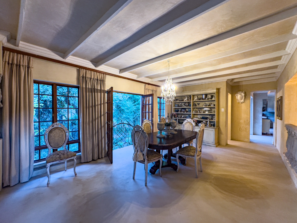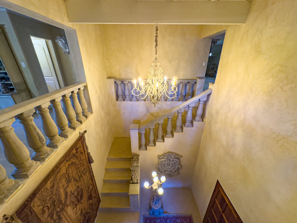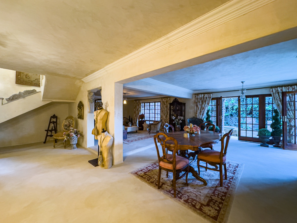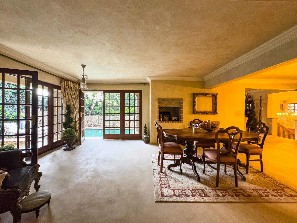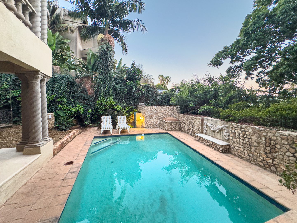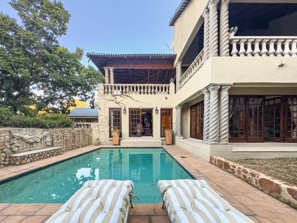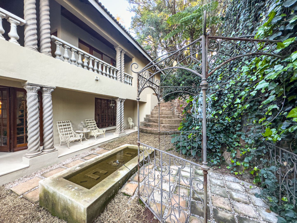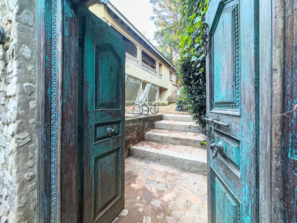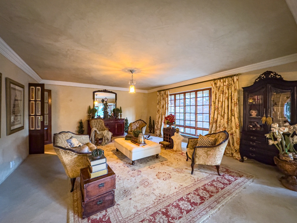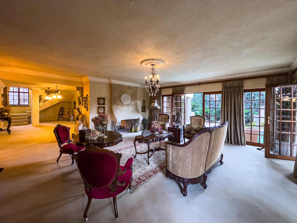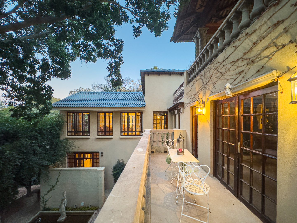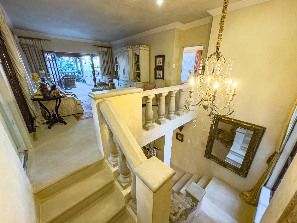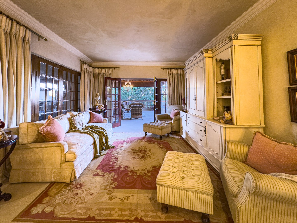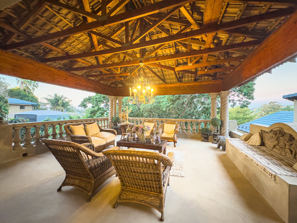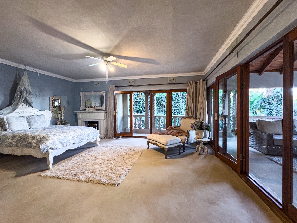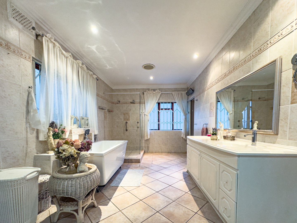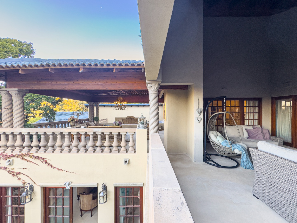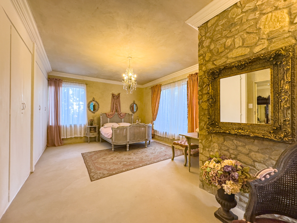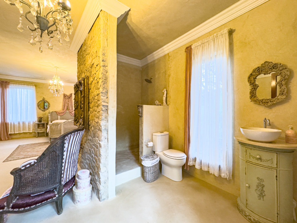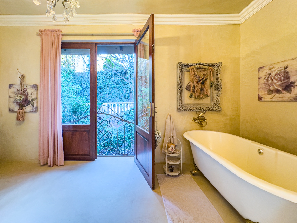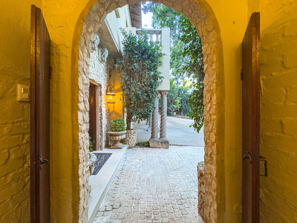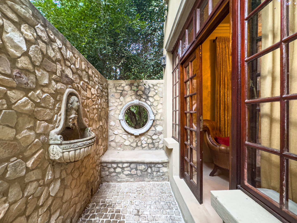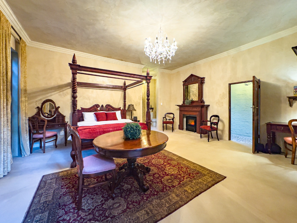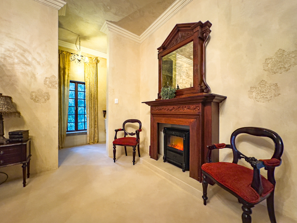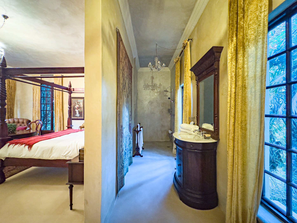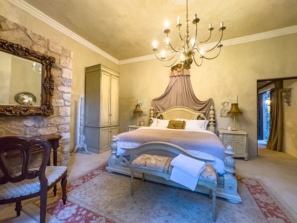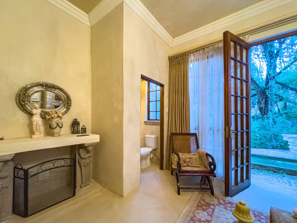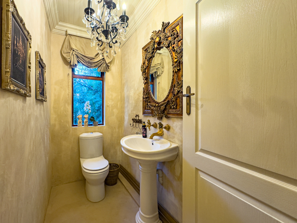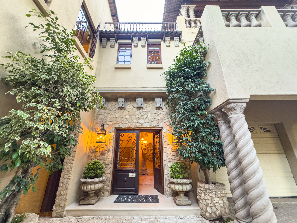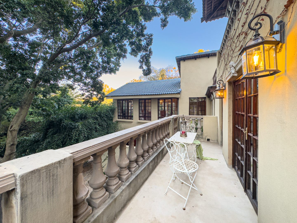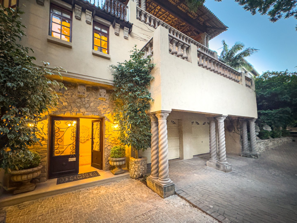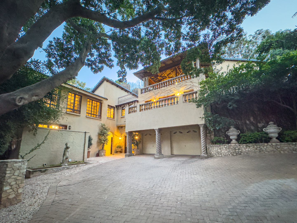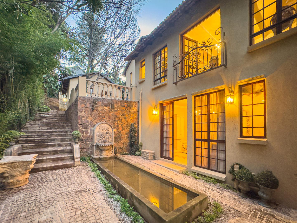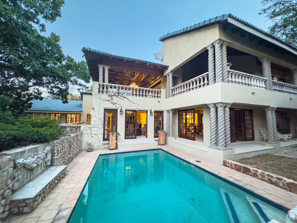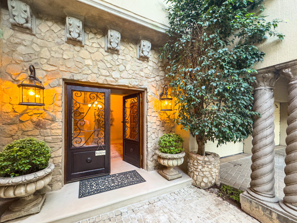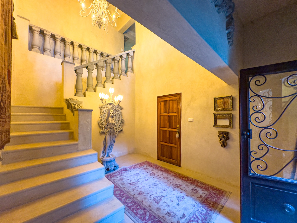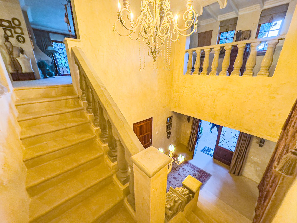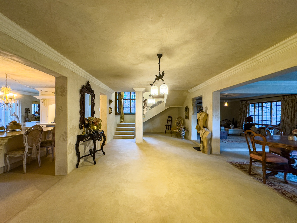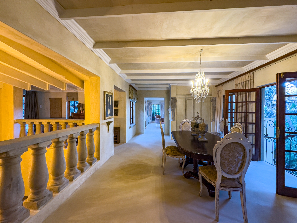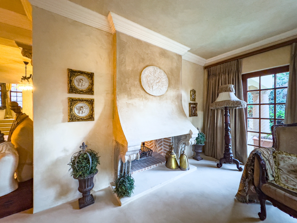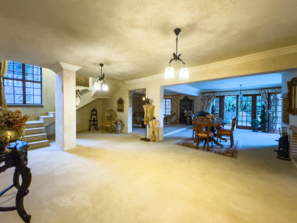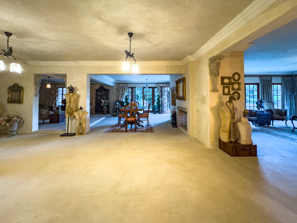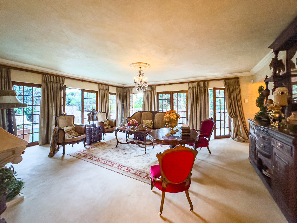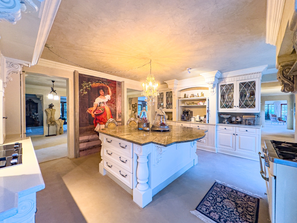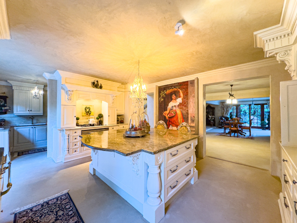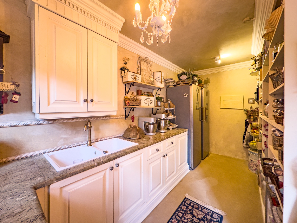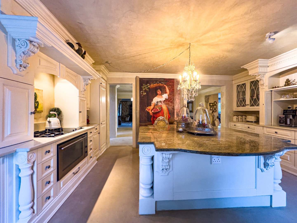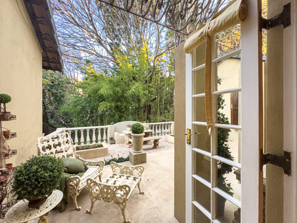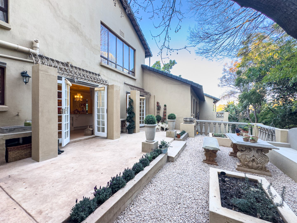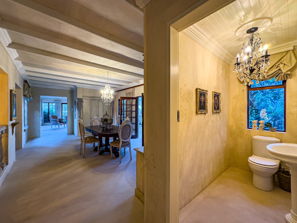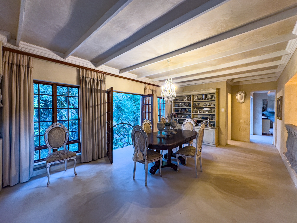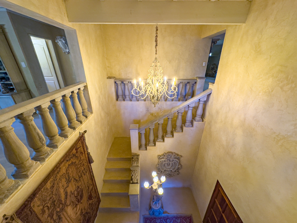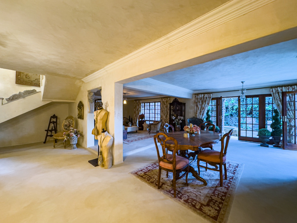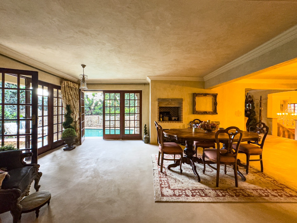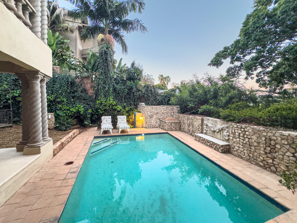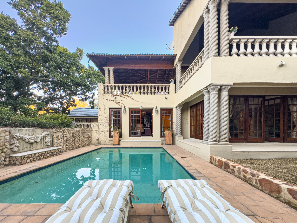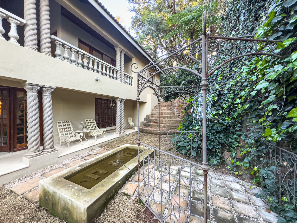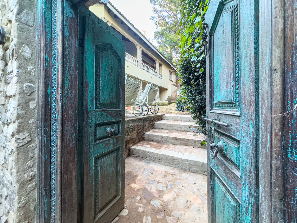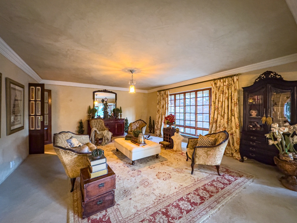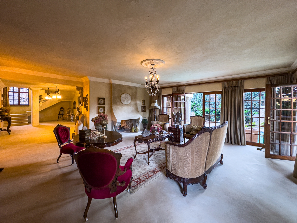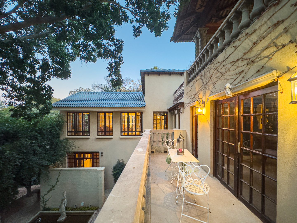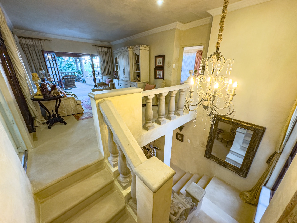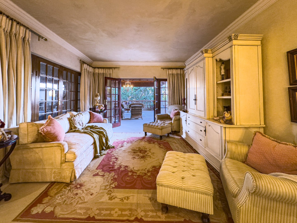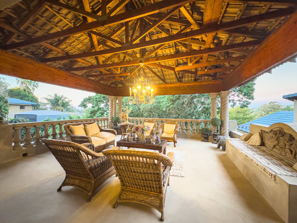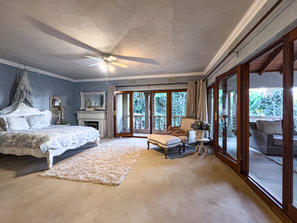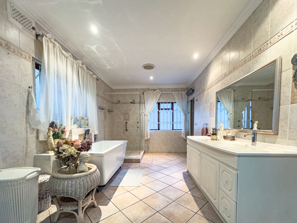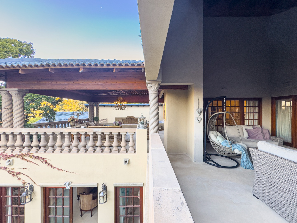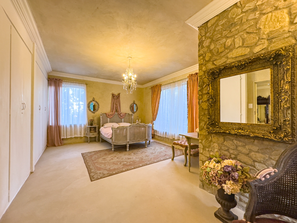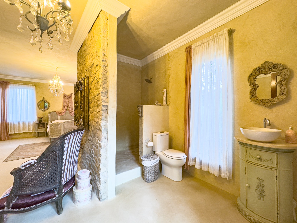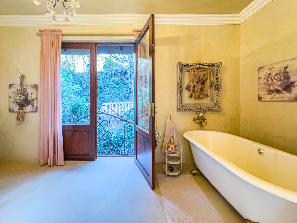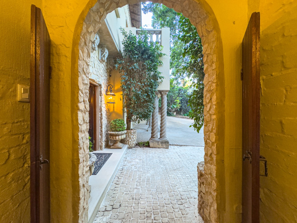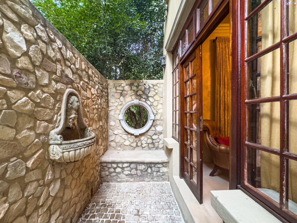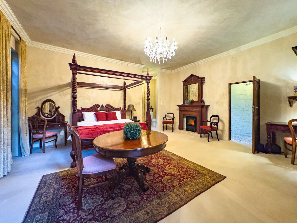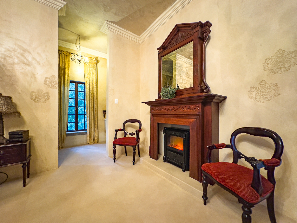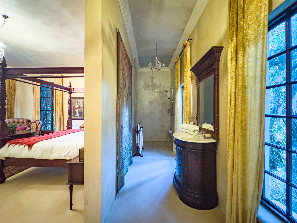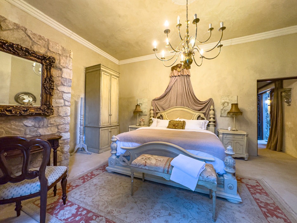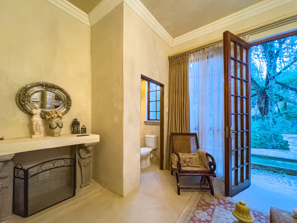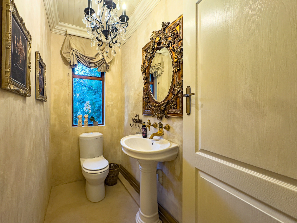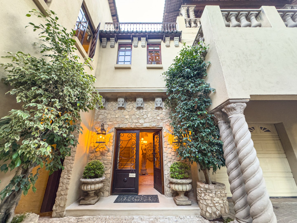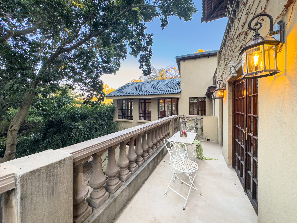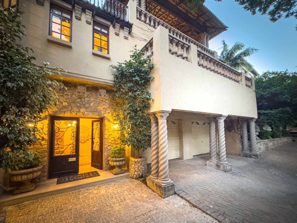- 4
- 4
- 2
- 730 m2
- 1 980 m2
Monthly Costs
Monthly Bond Repayment ZAR .
Calculated over years at % with no deposit. Change Assumptions
Affordability Calculator | Bond Costs Calculator | Bond Repayment Calculator | Apply for a Bond- Bond Calculator
- Affordability Calculator
- Bond Costs Calculator
- Bond Repayment Calculator
- Apply for a Bond
Bond Calculator
Affordability Calculator
Bond Costs Calculator
Bond Repayment Calculator
Contact Us

Disclaimer: The estimates contained on this webpage are provided for general information purposes and should be used as a guide only. While every effort is made to ensure the accuracy of the calculator, RE/MAX of Southern Africa cannot be held liable for any loss or damage arising directly or indirectly from the use of this calculator, including any incorrect information generated by this calculator, and/or arising pursuant to your reliance on such information.
Mun. Rates & Taxes: ZAR 3300.00
Monthly Levy: ZAR 0.00
Special Levies: ZAR 0.00
Property description
Exquisite Continental Manor with Five Lavish Bedrooms in Coveted Waterkloof Ridge
Tucked away within one of Pretoria’s most distinguished and secure residential enclaves, this resplendent manor artfully fuses classic European inspiration with contemporary refinement. Evoking the charm of a French countryside estate, this exceptional home offers an idyllic sanctuary where architectural beauty, elegant proportions, and curated interiors converge.
A Symphony of Space and Sophistication
Commanding a generous double-storey footprint, the principal residence comprises four elegantly appointed en-suite bedrooms, each graced with bespoke detailing and an atmosphere of quiet grandeur. The primary suite is a study in indulgence, featuring a bespoke dressing room, an opulent marble-clad bathroom, and direct access to a sweeping private terrace—an ideal perch for morning reverie overlooking sculpted gardens.
An additional bedroom offers the romance of a Juliette balcony, affording enchanting views of the ornamental fountain and duck-dappled greenery beyond.
Entertain in Grand Continental Style
From its soaring entrance foyer with twin volumes and dramatic proportions, the home unfolds into a collection of stately reception rooms and intimate lounging retreats:
• Four distinctive living salons, two of which extend onto breezy terraces, while a third enjoys a private Juliette balcony ideal for moonlit musings.
• Two formal dining chambers, one set beside the tranquil fountain garden—a sublime setting for elegant soirées.
• Balconied lounges, perfect for aperitifs at dusk or espresso at dawn.
• A stylishly enclosed braai suite with dual-sided fireplace offers the ultimate year-round hosting experience.
Culinary Refinement at Its Finest
The heart of the home lies in its magnificent French-country kitchen—an ode to culinary artistry. Appointed with artisanal cabinetry, seamless Caesarstone surfaces, and an ensemble of superior appliances including a Fratelli Onofri Royal Chaintishire gas range, Siemens ovens, and an integrated refrigeration suite. The space is complemented by a discreet scullery, walk-in pantry, and dedicated laundry facilities.
Bespoke Interior Features
Smooth Cemcrete flooring and textured walls lend an understated opulence throughout.
A temperature-controlled wine cellar, tailored for the true connoisseur.
Guest cloakroom and discreet domestic conveniences ensure seamless hospitality.
Independent Guest Pavilion
An entirely self-contained cottage with private entrance, one bedroom, and a full bathroom, presents a refined option for guests or executive rental purposes.
Enchanting Garden Retreat
The manicured grounds evoke a sense of timeless romance, brimming with natural beauty and whimsical elements:
A glistening swimming pool bordered by mature foliage.
Rolling lawns with fruit trees, shaded nooks, and tranquil pathways.
A cascading koi pond, alive with movement and serenity.
A charming chicken coop, offering an elegant nod to country living.
Security & Practical Amenities
Double automated garage with additional storeroom
Ample off-street parking for no fewer than four vehicles
State-of-the-art alarm system, including perimeter beams
Positioned within a prestigious, access-controlled enclave with 24-hour manned security
This residence is not merely a home; it is a refined lifestyle statement for the connoisseur of distinction. One of Waterkloof Ridge’s most treasured offerings—reserved for the discerning few.
Private viewings by appointment only
Property Details
- 4 Bedrooms
- 4 Bathrooms
- 2 Garages
- 4 Ensuite
- 4 Lounges
- 2 Dining Area
Property Features
- Balcony
- Pool
- Pets Allowed
- Access Gate
- Alarm
Video
| Bedrooms | 4 |
| Bathrooms | 4 |
| Garages | 2 |
| Floor Area | 730 m2 |
| Erf Size | 1 980 m2 |
Contact the Agent

Natie Kruger
Full Status Property Practitioner
