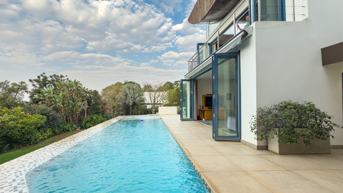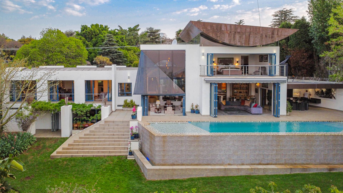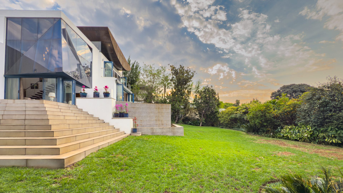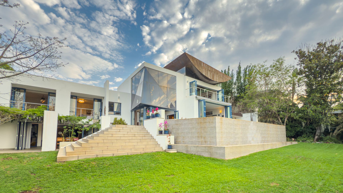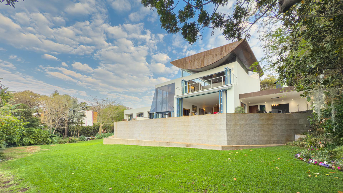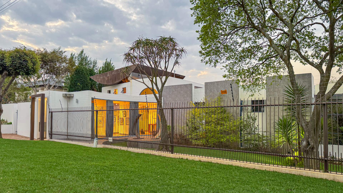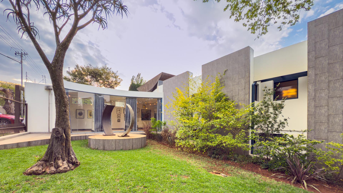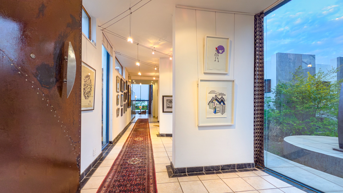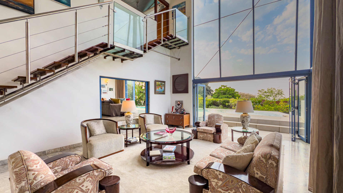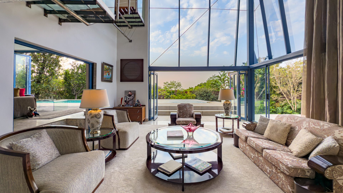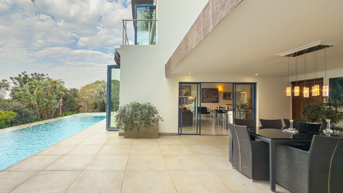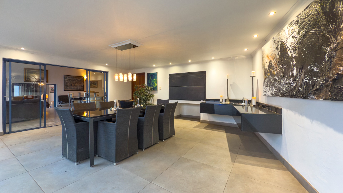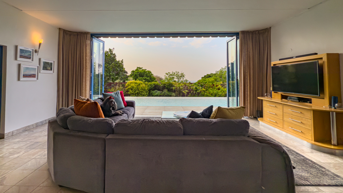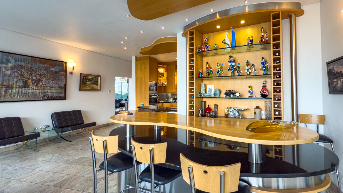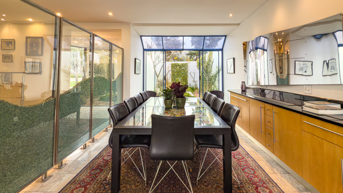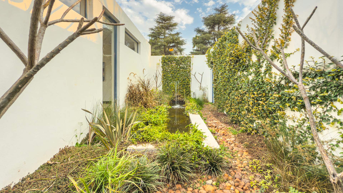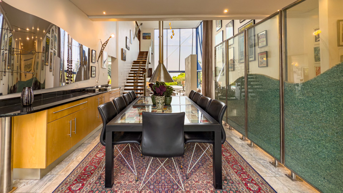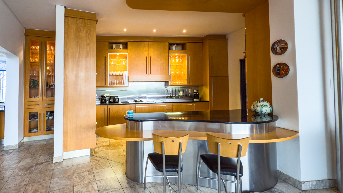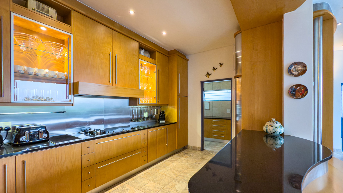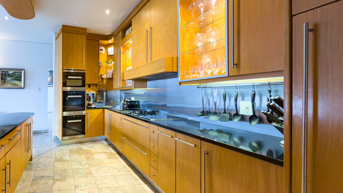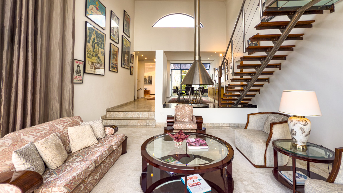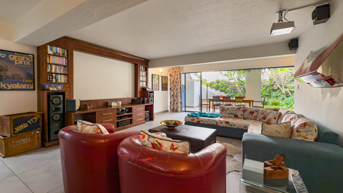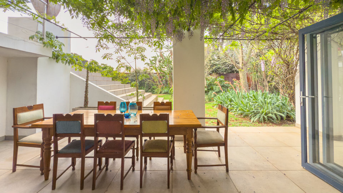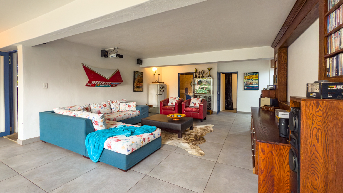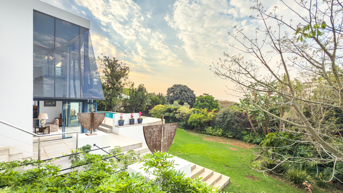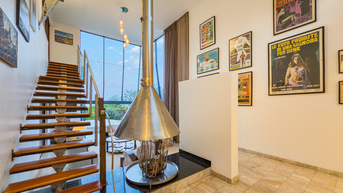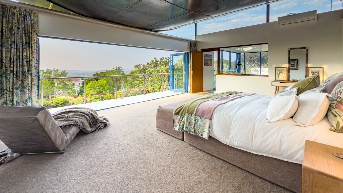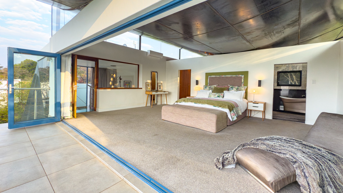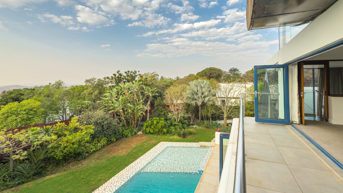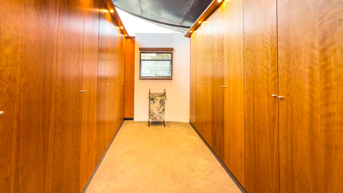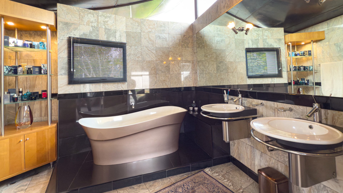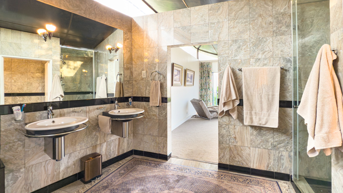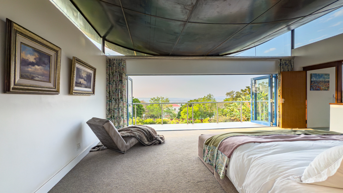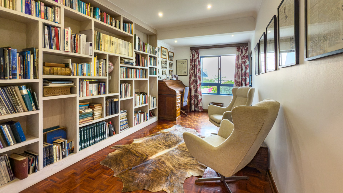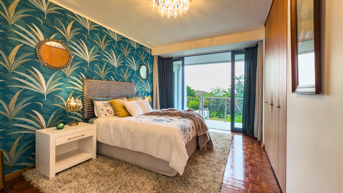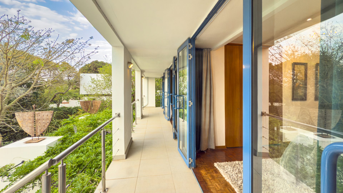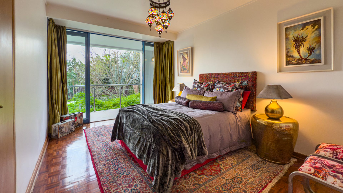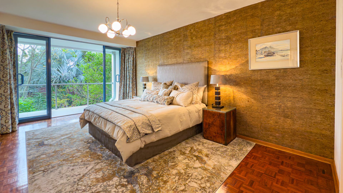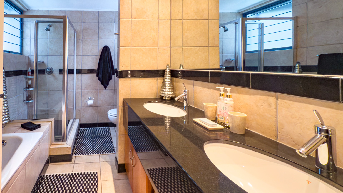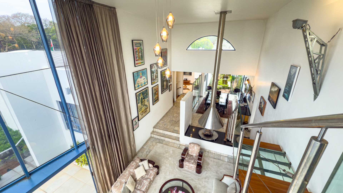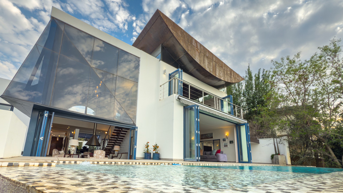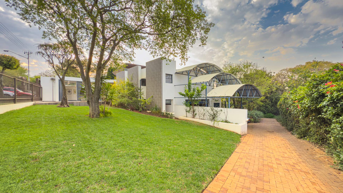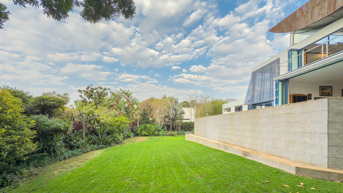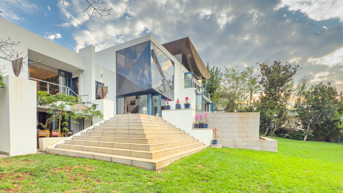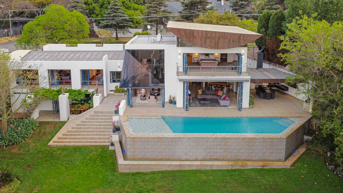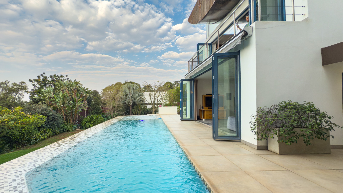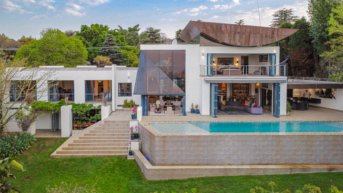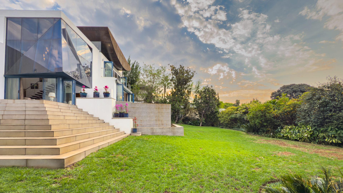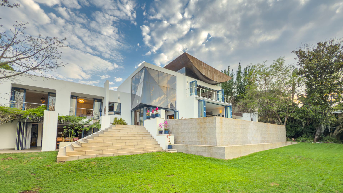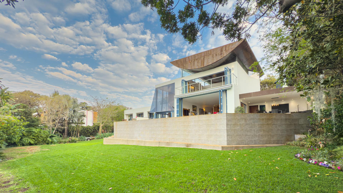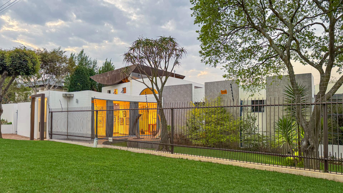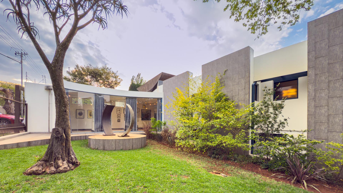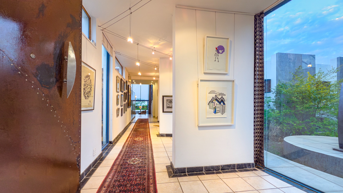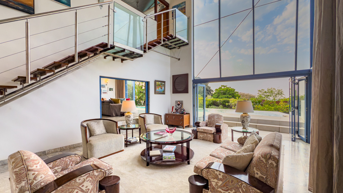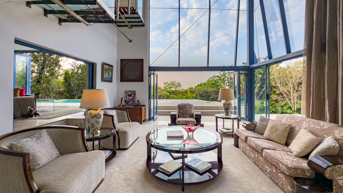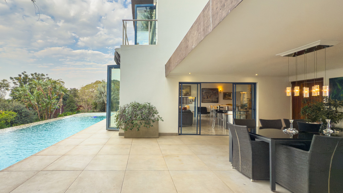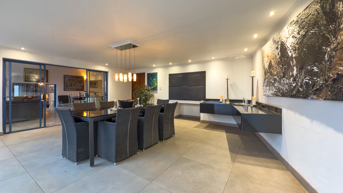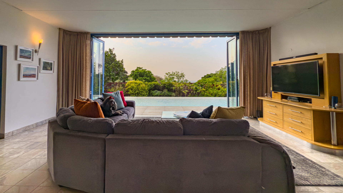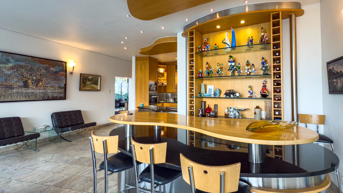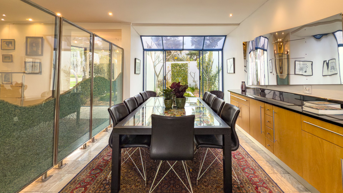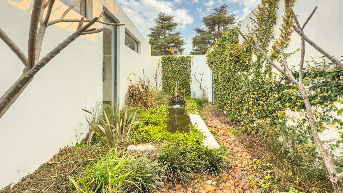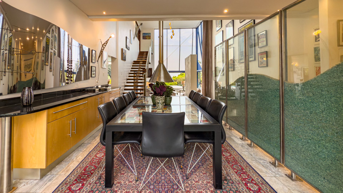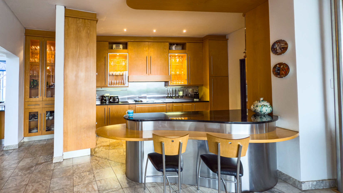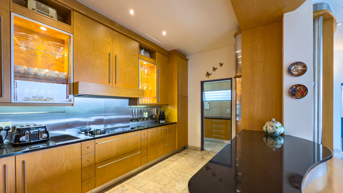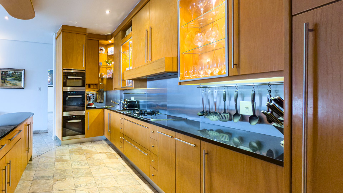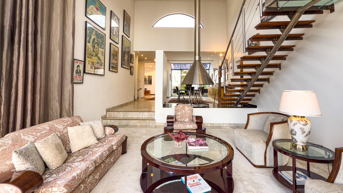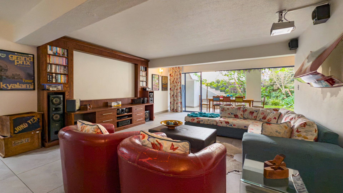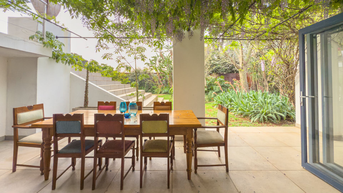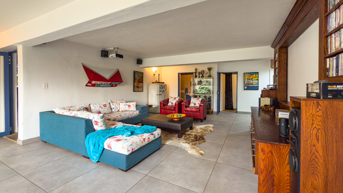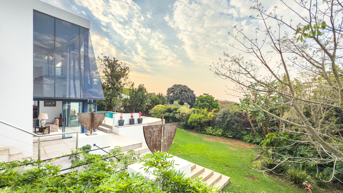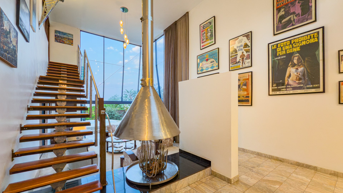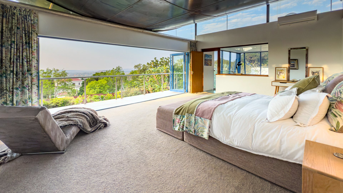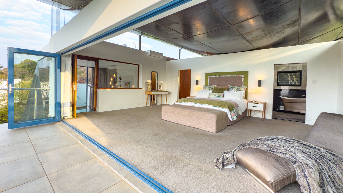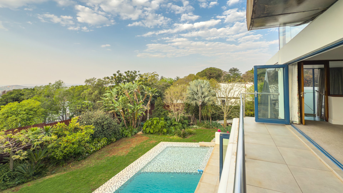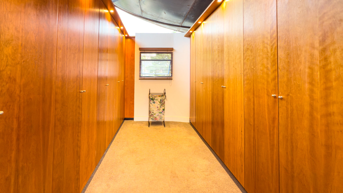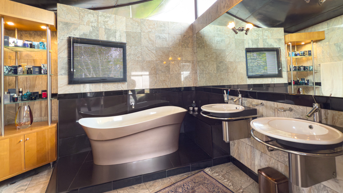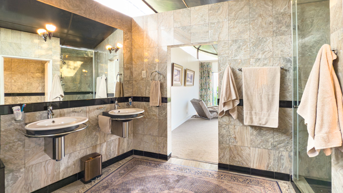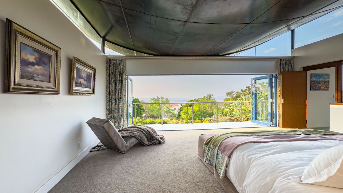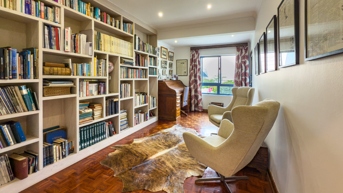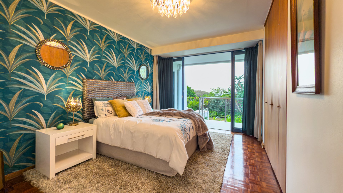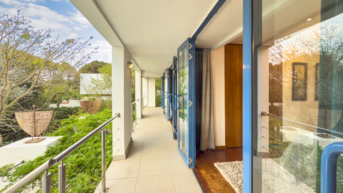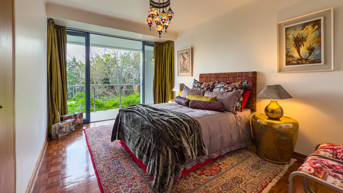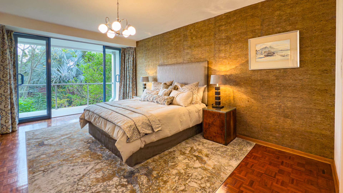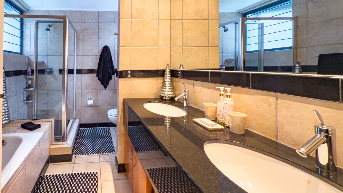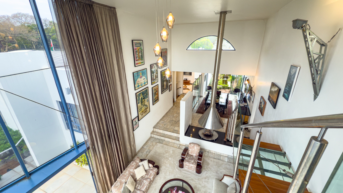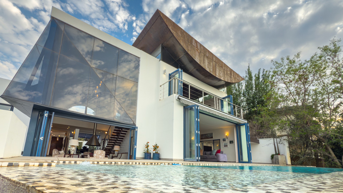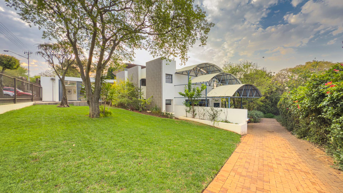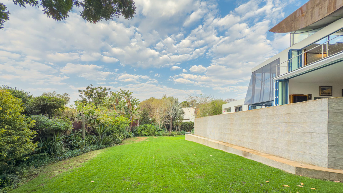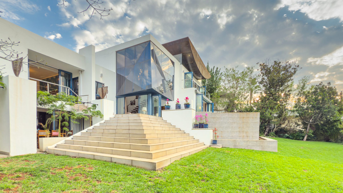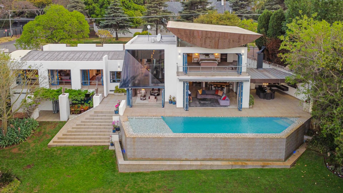- 5
- 4.5
- 2
- 1 899 m2
On Show
- Sun 07 Sep, 3:00 pm - 5:30 pm
Monthly Costs
Monthly Bond Repayment ZAR .
Calculated over years at % with no deposit. Change Assumptions
Affordability Calculator | Bond Costs Calculator | Bond Repayment Calculator | Apply for a Bond- Bond Calculator
- Affordability Calculator
- Bond Costs Calculator
- Bond Repayment Calculator
- Apply for a Bond
Bond Calculator
Affordability Calculator
Bond Costs Calculator
Bond Repayment Calculator
Contact Us

Disclaimer: The estimates contained on this webpage are provided for general information purposes and should be used as a guide only. While every effort is made to ensure the accuracy of the calculator, RE/MAX of Southern Africa cannot be held liable for any loss or damage arising directly or indirectly from the use of this calculator, including any incorrect information generated by this calculator, and/or arising pursuant to your reliance on such information.
Mun. Rates & Taxes: ZAR 0.00
Monthly Levy: ZAR 0.00
Special Levies: ZAR 0.00
Property description
Proudly Presented on a Dual Mandate
A magnificent 5-bedroom residence with breathtaking panoramic views, securely nestled within the prestigious boundaries of Safe Waterkloof.
An architectural masterpiece, this home is perfectly tailored for the discerning connoisseur, the cosmopolitan professional, or the modern family who values a lifestyle of refinement and understated luxury.
Situated along the distinguished Embassy Row of Waterkloof Ridge, this residence offers not only a coveted address, but also every modern convenience: a private borehole with filtration system and the ultimate luxury—no loadshedding.
Originally designed and completed in 2000 by acclaimed architect Johan Laubscher as his personal residence, this home was prominently featured in Habitat Magazine (May/June 2000 edition). Its timeless design has aged with grace, remaining effortlessly modern and sophisticated for over two decades. Soaring double-volume ceilings and vast windows flood the interiors with natural light, creating an ambience of space, proportion, and elegance.
Almost every room flows seamlessly onto the manicured gardens and a striking rim-flow swimming pool. The lounge, family room, and entertainment spaces all open directly to this serene outdoor haven. The main en-suite bedroom, with its floor-to-ceiling stack doors, commands the finest views across Pretoria’s old east and beyond.
This luxurious home features:
• Four expansive bedrooms (two en-suite with walk-in closets)
• Study or optional fifth bedroom
• Full guest bathroom + guest cloakroom
• Private cinema room with bathroom and shower
• Elegant formal lounge & family room
• Outdoor and covered dining/braai terrace
• Gourmet open-plan kitchen with Miele gas & electric appliances, granite counters, and rare Namibian marble flooring
• Separate scullery, laundry, and walk-in linen closet
• Large staff suite with private entrance
• Three storerooms, double garage, and double carport
Sophisticated finishes include motorized curtain tracks imported from The Netherlands and a motorized retractable awning. The home’s striking entrance hall doubles as an art gallery, with captivating works by renowned steel artist Marc Swart enhancing both the interiors and garden.
The landscaped grounds, framed by mature trees, ensure total privacy. A reliable borehole (600L/hour) with an integrated storage tank provides effortless irrigation.
This residence is more than just a home—it is a statement of style and success.
We adore this home, and we know you will too.
Contact us today for your private viewing.
Property Details
- 5 Bedrooms
- 4.5 Bathrooms
- 2 Garages
- 2 Ensuite
- 2 Lounges
- 1 Dining Area
Property Features
- Study
- Patio
- Pool
- Staff Quarters
- Laundry
- Pets Allowed
- Guest Toilet
- Entrance Hall
- CINEMA ROOM PLUS BATHROOM AND SHOWER
Video
| Bedrooms | 5 |
| Bathrooms | 4.5 |
| Garages | 2 |
| Erf Size | 1 899 m2 |
Contact the Agent

Natie Kruger
Full Status Property Practitioner
