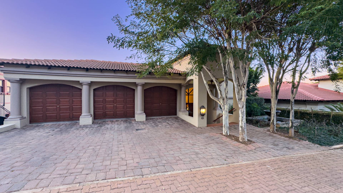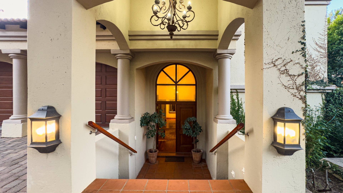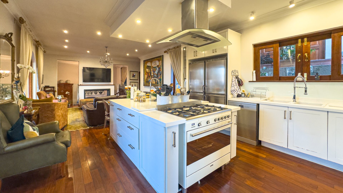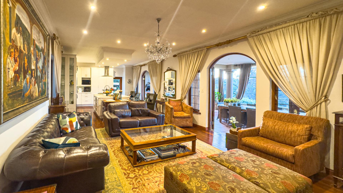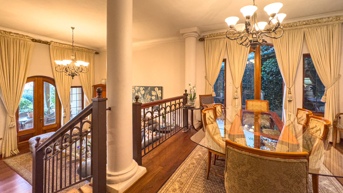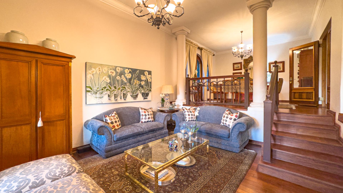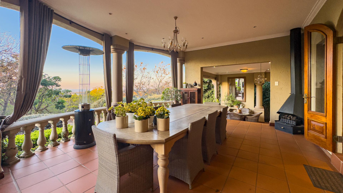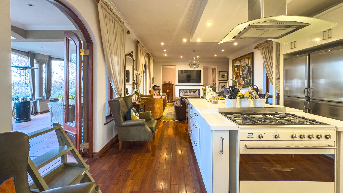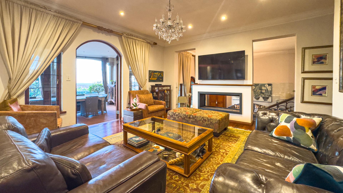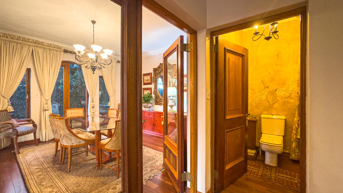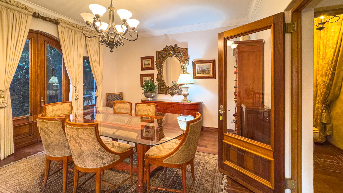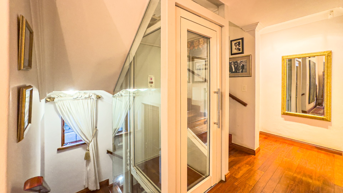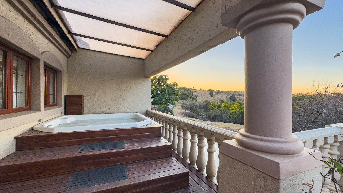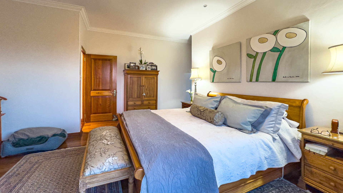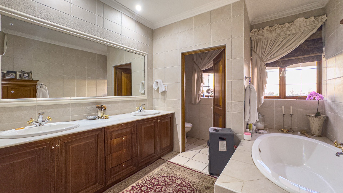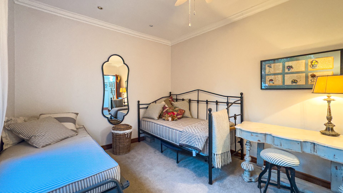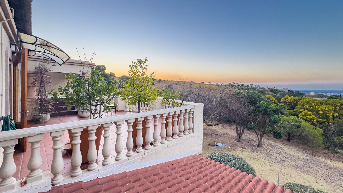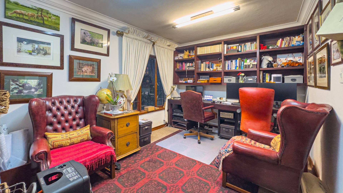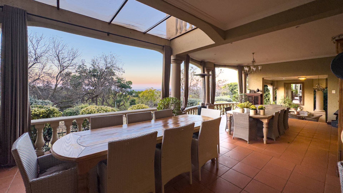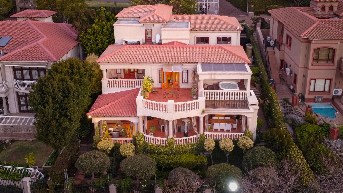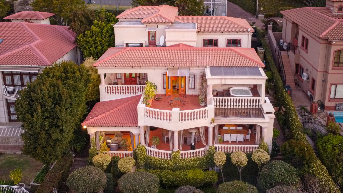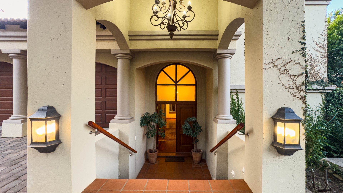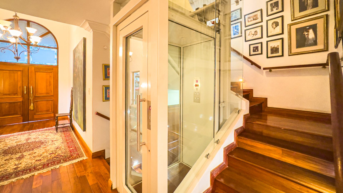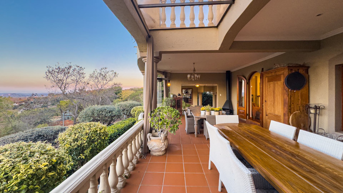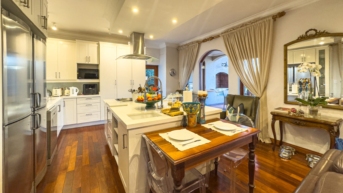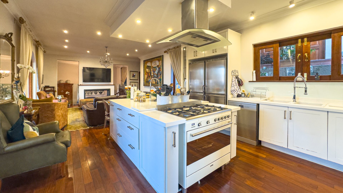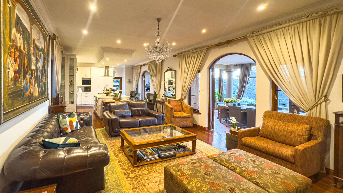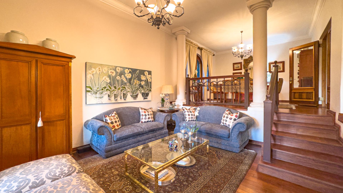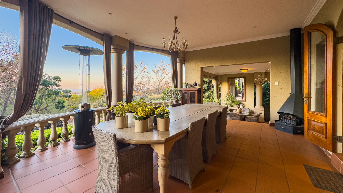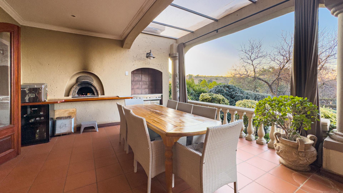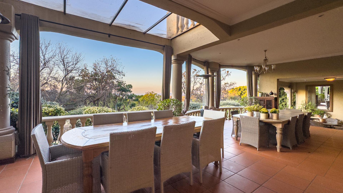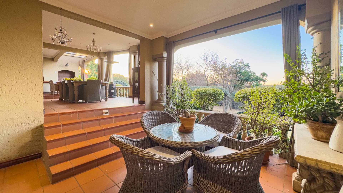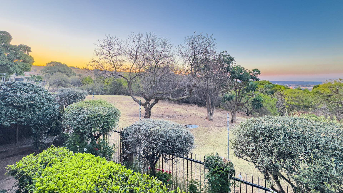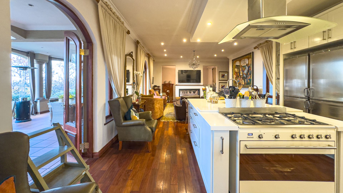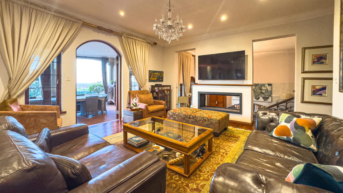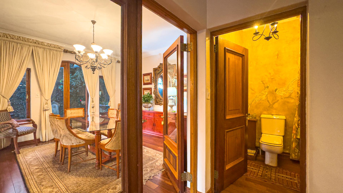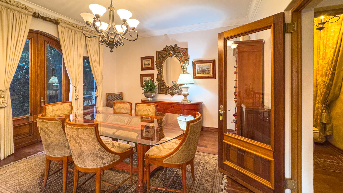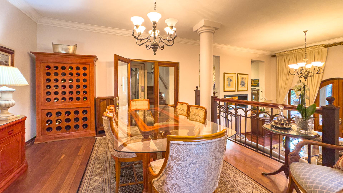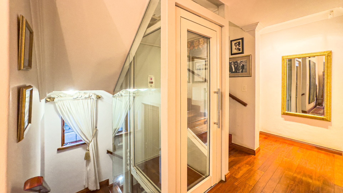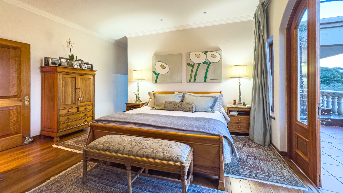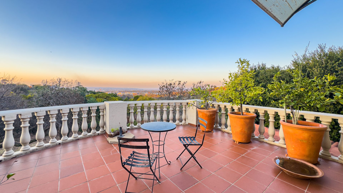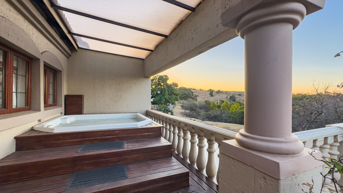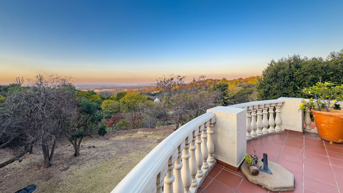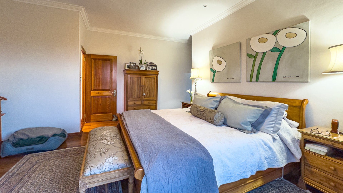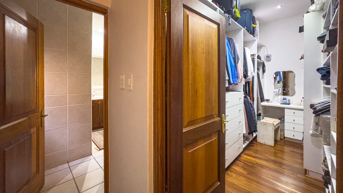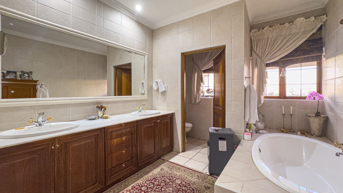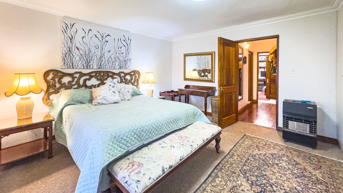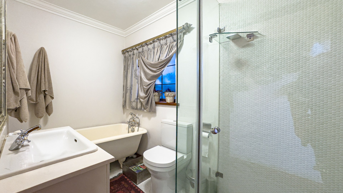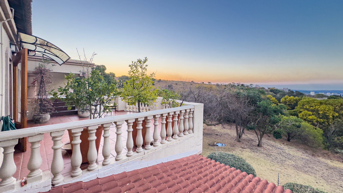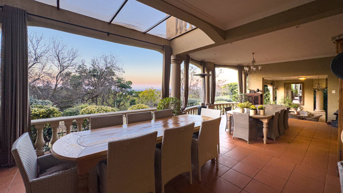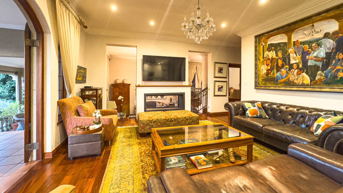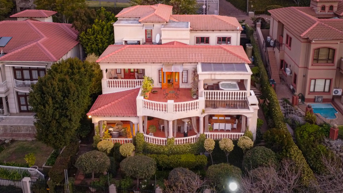- 3
- 3.5
- 3
- 404 m2
- 587 m2
Monthly Costs
Monthly Bond Repayment ZAR .
Calculated over years at % with no deposit. Change Assumptions
Affordability Calculator | Bond Costs Calculator | Bond Repayment Calculator | Apply for a Bond- Bond Calculator
- Affordability Calculator
- Bond Costs Calculator
- Bond Repayment Calculator
- Apply for a Bond
Bond Calculator
Affordability Calculator
Bond Costs Calculator
Bond Repayment Calculator
Contact Us

Disclaimer: The estimates contained on this webpage are provided for general information purposes and should be used as a guide only. While every effort is made to ensure the accuracy of the calculator, RE/MAX of Southern Africa cannot be held liable for any loss or damage arising directly or indirectly from the use of this calculator, including any incorrect information generated by this calculator, and/or arising pursuant to your reliance on such information.
Mun. Rates & Taxes: ZAR 3732.00
Monthly Levy: ZAR 5540.00
Special Levies: ZAR 0.00
Property description
HOUSE FOR SALE IN WATERKLOOF 101
Fit FOR THE CONNOISSEUR.
If secure living, a prestigious address, and effortless elegance sound like your kind of lifestyle, then this exceptional property is worth your attention.
Perfect for the discerning professional who values a lock-up-and-go setup, this home offers zero garden maintenance yet rewards you with sweeping views of a nature reserve and the glittering city skyline. Who needs a lawn when the scenery is this good.
Set within the exclusive, highly secure Waterkloof 101 Estate in Pretoria, this residence combines classic Tuscan charm with modern comforts. Its elevated position gifts you uninterrupted vistas of the city lights and surrounding natural beauty, creating a tranquil haven in the heart of one of Pretoria’s most sought-after addresses.
The layout is designed for both leisure and entertainment, with two lounges, a formal dining area, and expansive covered terraces that invite you to enjoy sundowners, alfresco meals, or evenings by the pizza oven and built-in gas braai.
The open-plan kitchen blends style and functionality, featuring ample work surfaces, a gas hob, quality finishes, and a dedicated laundry room. Its seamless connection to the dining and living spaces makes it ideal for hosting or simply enjoying relaxed everyday living.
Each of the three generous bedrooms offers privacy, abundant light, and ample storage. The bathrooms are sleek and well-appointed, showcasing premium fittings and contemporary design.
Adding to its appeal, the home includes a private lift for easy floor-to-floor access, a calming koi pond to enhance the outdoor ambiance, and two water tanks for sustainable living and reliability.
The estate itself offers amenities such as a private squash court and the rare luxury of a full-capacity backup generator—meaning no loadshedding interruptions. With excellent security and proximity to top schools, boutique shopping, fine dining, and leisure facilities, this property provides the perfect blend of convenience and exclusivity.
Arrange your private viewing with NATIE today!
I love this house, you will too!
Property Details
- 3 Bedrooms
- 3.5 Bathrooms
- 3 Garages
- 2 Ensuite
- 2 Lounges
- 1 Dining Area
Property Features
- Pets Allowed
Video
| Bedrooms | 3 |
| Bathrooms | 3.5 |
| Garages | 3 |
| Floor Area | 404 m2 |
| Erf Size | 587 m2 |
Contact the Agent
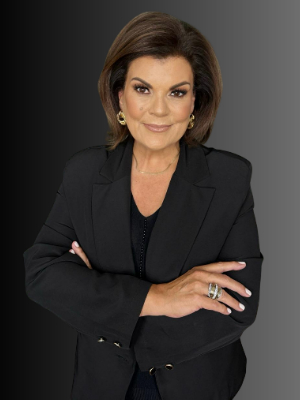
Natie Kruger
Full Status Property Practitioner

