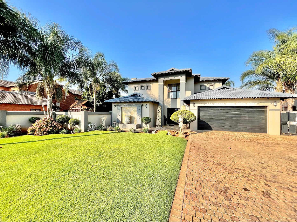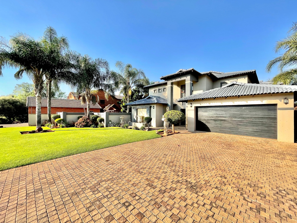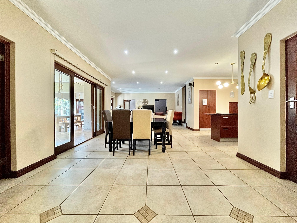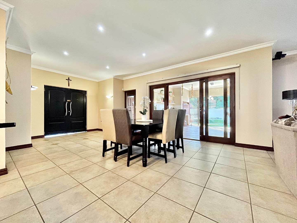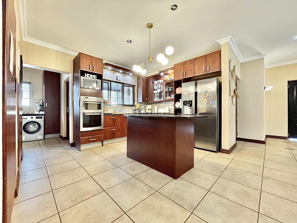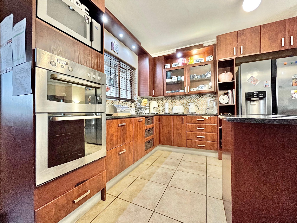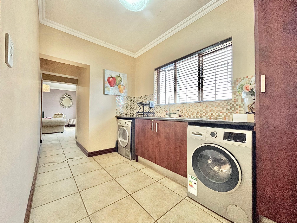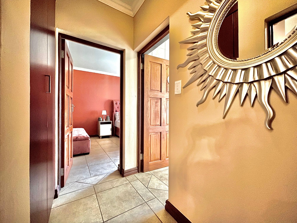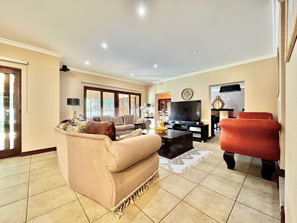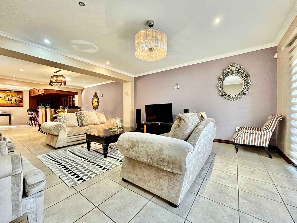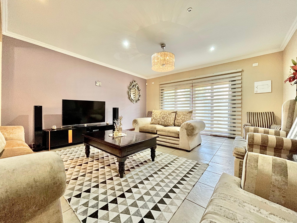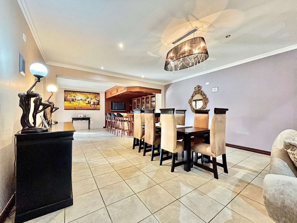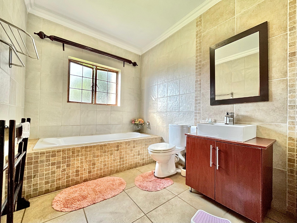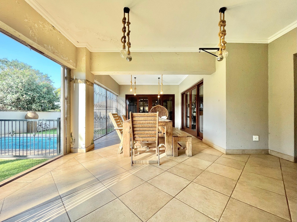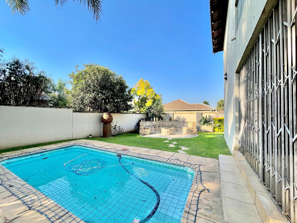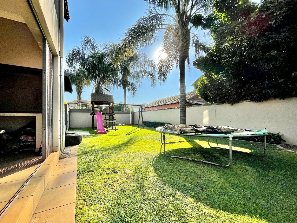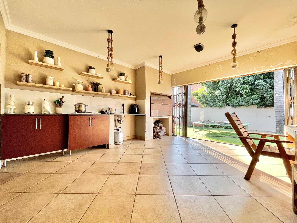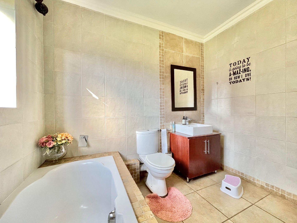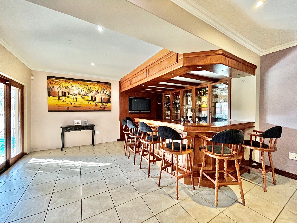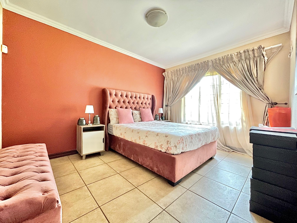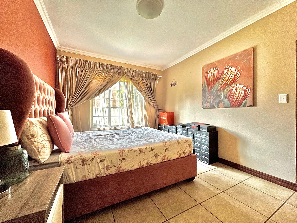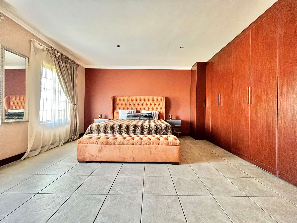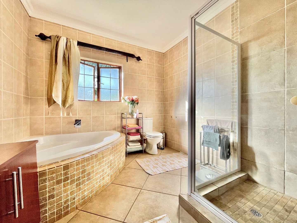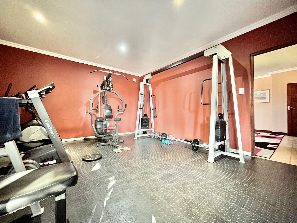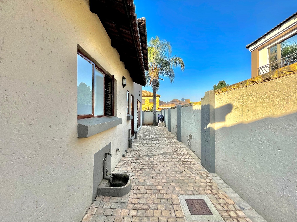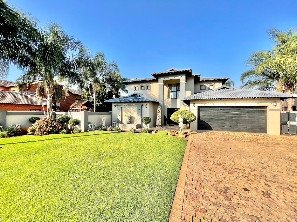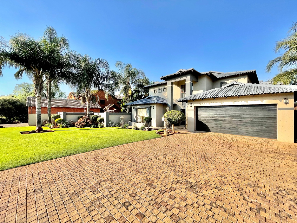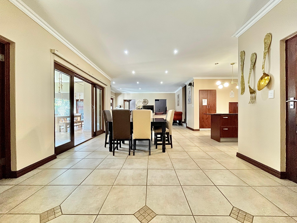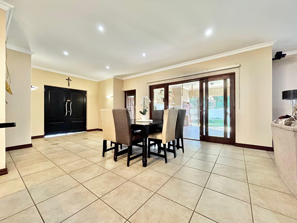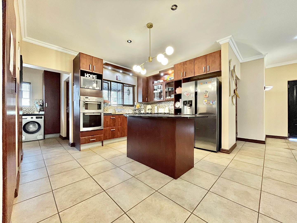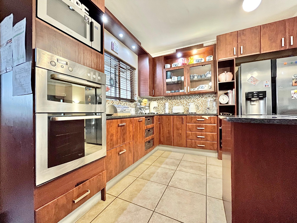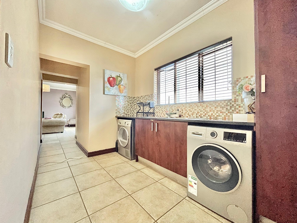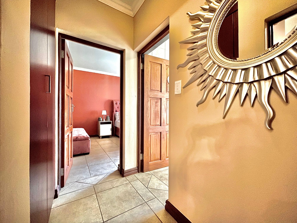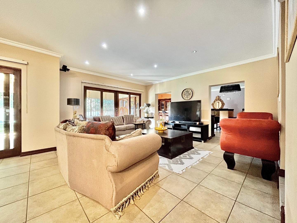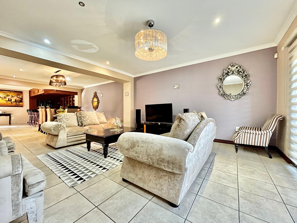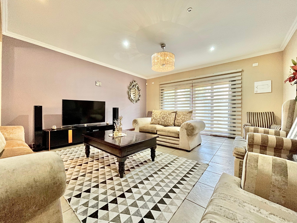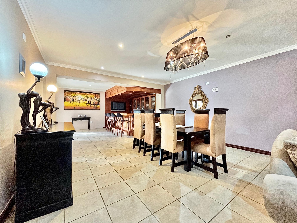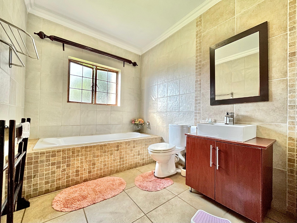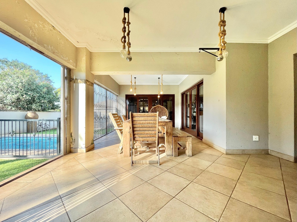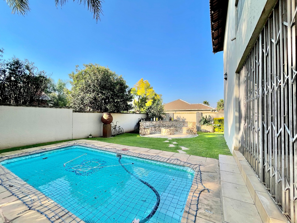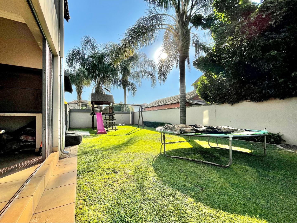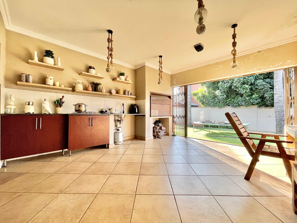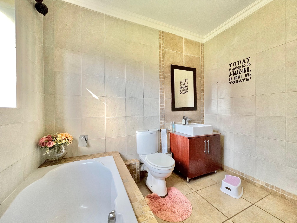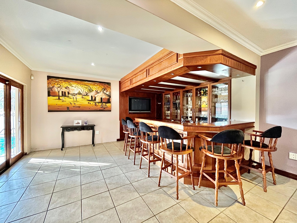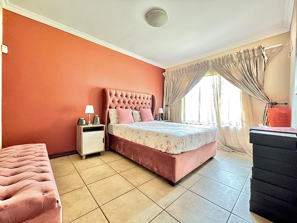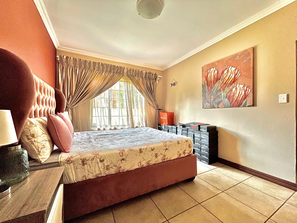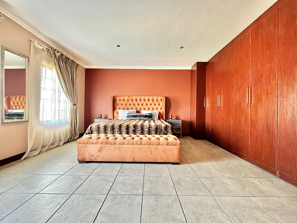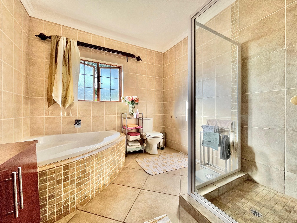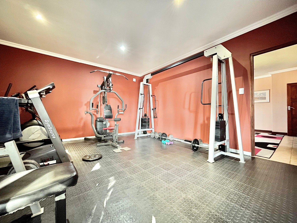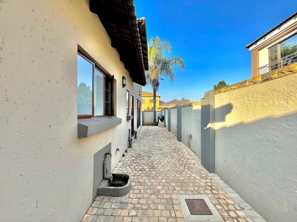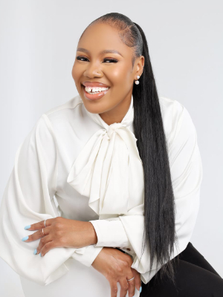- 5
- 3
- 2
- 420 m2
- 989 m2
Monthly Costs
Property description
This home exudes timeless elegance, with a meticulously manicured garden framing it's entrance. As you step through the front door ,greeted by a very spacious open plan dining area ,while on your right is a cosy kitchen with ample cupboard space and two pantries(big & small) for your convenience,with granite kitchen tops. The kitchen flows to the scullery which leads to a second dinning area,lounge and bar area which is the heart of this home.
The ground floor level also offers a guest bedroom and a bathroom with a bathtub.
As you get upstairs you are welcomed by pyjama lounge which can also serve as an office.
Upstairs features four bedrooms ,main bedroom with en-suite full bathroom,spacious with a bathtub and a shower.
The additional bedrooms are generously sized ,one of the bedrooms situated next to entertainment room which leads
to the fully equipped gym ,leading to a covered sun room.
This is more than a house- it's a lifestyle, Contact me today to arrange a private viewing of this truly exceptional home.
Property Details
- 5 Bedrooms
- 3 Bathrooms
- 2 Garages
- 1 Ensuite
- 2 Lounges
- 2 Dining Area
Property Features
- Patio
- Pool
- Gym
- Club House
- Tennis Court
- Storage
- Pets Allowed
- Fence
- Access Gate
- Kitchen
- Built In Braai
- Pantry
- Guest Toilet
- Paving
- Garden
- Family TV Room
| Bedrooms | 5 |
| Bathrooms | 3 |
| Garages | 2 |
| Floor Area | 420 m2 |
| Erf Size | 989 m2 |
