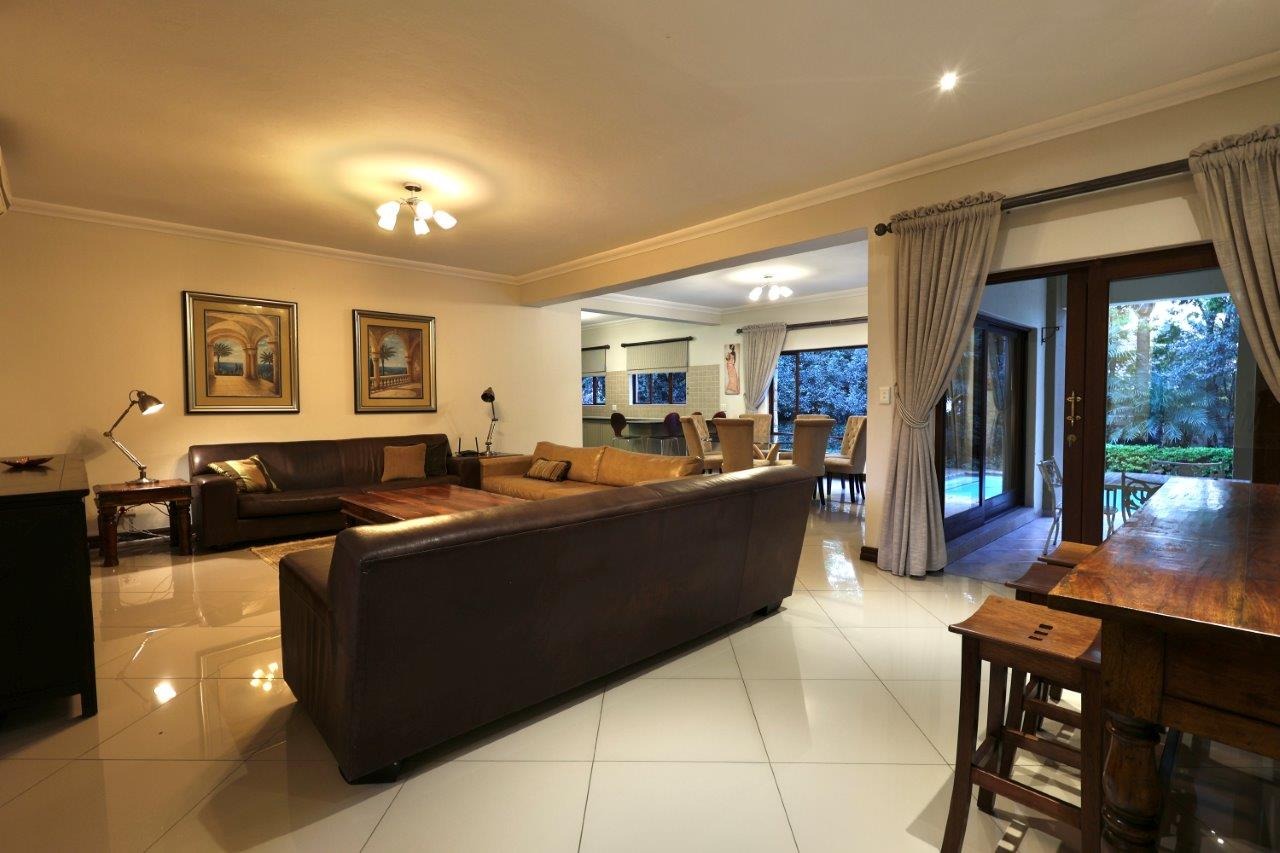- 4
- 3.5
- 2
- 425 m2
- 900 m2
Monthly Costs
Property description
This beautifully designed home offers an open-plan layout with a seamless flow into a cozy lounge featuring a fireplace, a TV lounge, and a sleek modern kitchen. The kitchen is a chef’s delight, complete with a gas stove, walk-in pantry, scullery, and dedicated laundry area—perfect for practical everyday living.
The luxurious master suite is a private retreat, boasting a walk-in closet, en-suite bathroom, and its own balcony. A charming pajama lounge with an elegant chandelier adds an extra touch of sophistication and comfort for relaxed evenings.
Step outside to a tranquil, landscaped garden and a spacious patio with stackable doors—ideal for indoor-outdoor living. Entertain guests with ease using the built-in braai and enjoy the peaceful ambiance of this outdoor haven.
Additional features include a JoJo water tank and a modern inverter system with battery backup, ensuring sustainability and peace of mind.
Property Details
- 4 Bedrooms
- 3.5 Bathrooms
- 2 Garages
- 2 Ensuite
- 2 Lounges
- 1 Dining Area
Property Features
- Study
- Balcony
- Patio
- Pool
- Golf Course
- Club House
- Squash Court
- Tennis Court
- Staff Quarters
- Laundry
- Storage
- Furnished
- Aircon
- Pets Allowed
- Fence
- Access Gate
- Kitchen
- Built In Braai
- Fire Place
- Pantry
- Guest Toilet
- Entrance Hall
- Irrigation System
- Paving
- Garden
- Family TV Room
- INVERTER
- JoJo Tank
| Bedrooms | 4 |
| Bathrooms | 3.5 |
| Garages | 2 |
| Floor Area | 425 m2 |
| Erf Size | 900 m2 |






























































